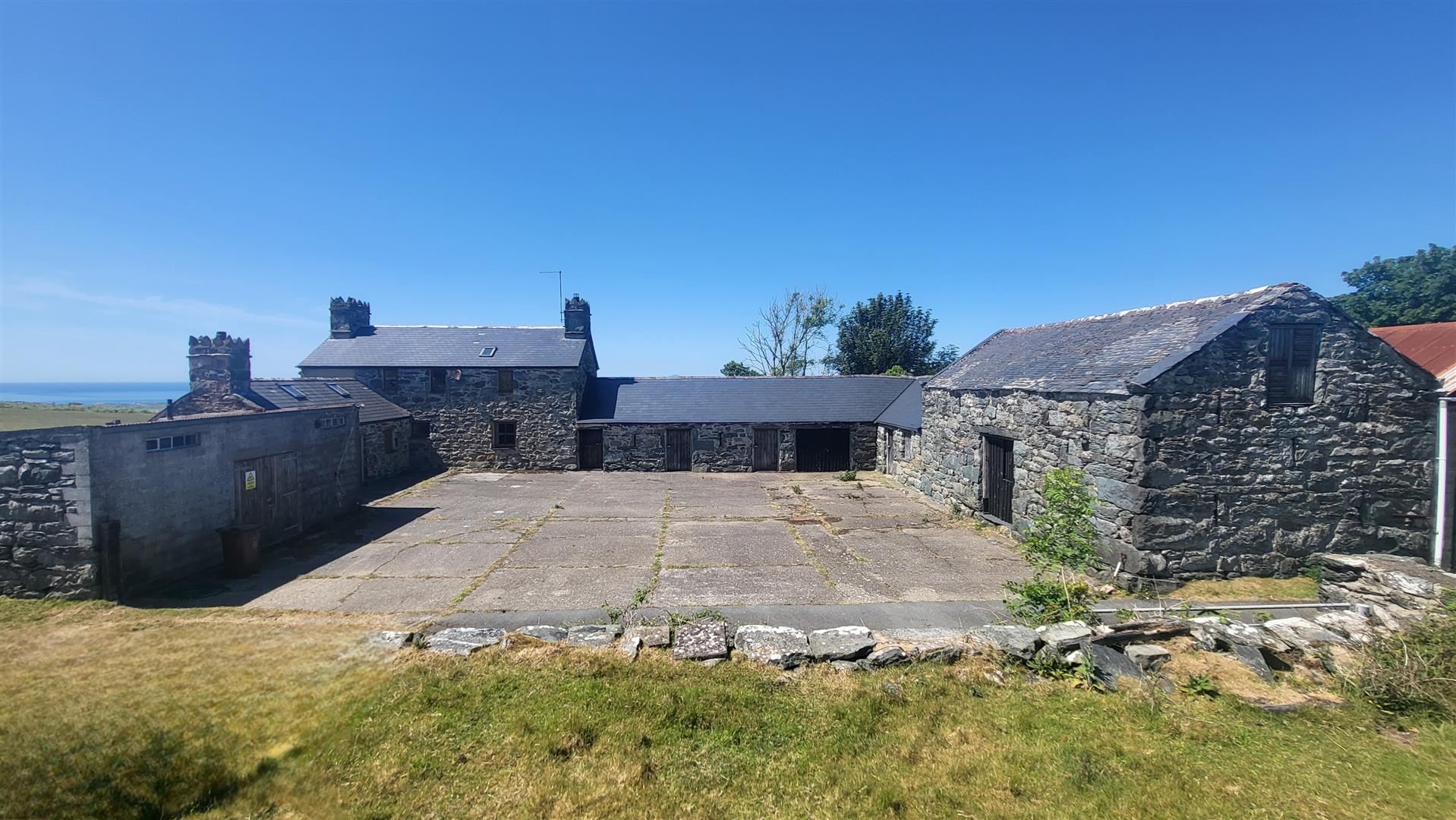LLwyneinion Fechan, Dyffryn Ardudwy
Offers in the region of £699,500
Key Features
Property Type: House - Detached
Status: For Sale
Number of Bedrooms: 3
Number of Bathrooms: 1
Number of Receptions: 2
Request Details
Property Details
Key Features
- Traditional Welsh farmhouse with character and sea views
- Recently refurbished with new central heating & double glazing
- Extensive range of traditional farm buildings
- Peaceful, private setting with excellent access amd stunning sea views
- Freehold - No onward chain
- Additional acerage available by separate negotiation
- High-quality arable and pasture land
- Perfect opportunity for a new lifestyle!
The property features a characterful farmhouse, a range of traditional outbuildings, and excellent quality arable and permanent pasture land. Together, these elements present a rare opportunity for anyone seeking to embrace a rural way of life, develop a sustainable enterprise, or explore agri-tourism or diversification potential. Outbuildings and approximately 10 acres of land surrounding the farmhouse are included within the price.
Historically operated as a livestock farm, the land at Llwyneinion Fechan has supported up to 450 head of cattle, with scope to expand further. The land is primarily used for grass-based cropping, including silage, hay, and grazing, making it ideally suited for both livestock and arable farming.
Nb. Additional land acreage (up to approximately 40 acres) is available by separate negotiation,
This is a rare chance to acquire a beautiful farmhouse with substantial agricultural potential in one of Wales s most scenic locations.
Entrance hallway
Slate flooring, UPVC double glazed door, access to all the rooms and downstairs W/C, stairs to the first floor:Lounge - 4.90m x 4.04m
Carpeted, stunning feature fireplace with wooden surround and multi-fuel burning stove, dual aspect double glazed windows 4.90m x 4.04m (16'1 x 13'3) 16'1 x 13'3Dining room - 4.4 x 3.1
Carpeted, inset space fireplace, dual aspect windows to front and side 4.4 x 3.1 (14'5 x 10'2 ) 14'5 x 10'2Kitchen - 7.01m x 3.35m
Slate tiled flooring, fitted range of solid wood wall and base units with complementary work surfaces, space for double gas range cooker, extractor, sink and drainer, plumbing for washing machine and dishwasher, window and stable door. roof light windows, large feature stone fireplace. 7.01m x 3.35m (23' x 11') 23' x 11'Downstairs W/C
Low level WC, sink, double glazed window to the rearFirst floor landing
Spacious landing area with access to all bedrooms with double glazed window allowing lightBedroom 1 - 4.90m x 3.99m
Carpeted, feature beams to ceiling, dual aspect double glazed windows with superb views and access to the master en-suite shower room at the rear: 4.90m x 3.99m (16'1 x 13'1) 16'1 x 13'1En-suite shower room
White bathroom suite comprising corner shower with power shower, low level WC and sink, heated towel rail, double glazed Velux window.Bedroom 2 - 2.97 x 2.65
Carpeted, wooden celing beams, double glazed window to the front aspect taking in stunning views 2.97 x 2.65 (9'8 x 8'8 ) 9'8 x 8'8Bedroom 3 - 3.18 x 1.52
Single bedroom, carpeted with window to rear 3.18 x 1.52 (10'5 x 4'11 ) 10'5 x 4'11Bathroom
A bathroom with a view! Double glazed window to the front taking in stunning welsh coastline scenery,linoleum flooring, low level white WC, sink, heated towel rail and bath with power shower overExternal
Private gated driveway.Self Contained Quarry (Only used by the Owners).
Barn 1
16'1 x 12'3 / 4.90 x 3.73m
Barn 2
16'1 x 11'6 / 4.90 x 3.51m
Barn 3
16'1 x 13'1 / 4.90 x 3.99m
Barn 4
26' x 12'2 / 7.92 x 3.71m
Barn 5
16'10 x 12'2 / 5.13 x 3.71m
Barn 6
16'10 x 12'2 / 5.13 x 3.71m
Workshop / Storage -
12'9 x 11' / 3.89 x 3.35m
Block built workshop, newly fitted boiler.
The stone barns have been re-roofed.
Land options
By separate negotiation as follows:Approximately 40 acres of quality land with many potential options including farming or leisure.
The land is sloping pasture land enclosed within natural hedge banks, stone walls, the majority lying to the north of the farmstead behind the farm buildings and can be accessed from the yard.
A small paddock to the side of the stone and slate barn also has road access.
Services
Electricity, water (from well), drainage to septic tank.Oil central heating.
Council tax band D.
Location
Dyffryn Ardudwy is a village nestled between the historic towns of Harlech and Barmouth in Gwynedd, North West Wales. Perfectly positioned on a coastal plain, Dyffryn enjoys the best of both worlds: sweeping golden beaches of Cardigan Bay to the west and the dramatic foothills of Eryri (Snowdonia) to the east.This stunning location is a haven for walkers and nature lovers alike, offering an idyllic mix of rolling hills, sandy shores, and tranquil wooded valleys. Good transport links are available and there are shops and a fuel station in Dyffryn Ardudwy.
Download Floorplans
Download EPC
Map & Street View
Blaenau Ffestiniog
17 High Street,
Blaenau Ffestiniog,
Gwynedd,
LL41 3AA
+44(0)1766 830126


