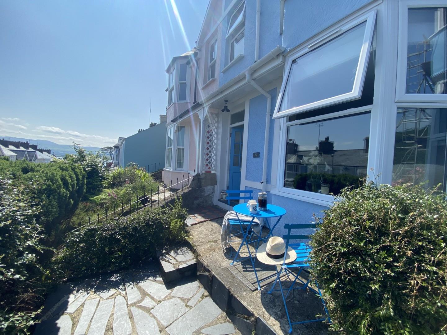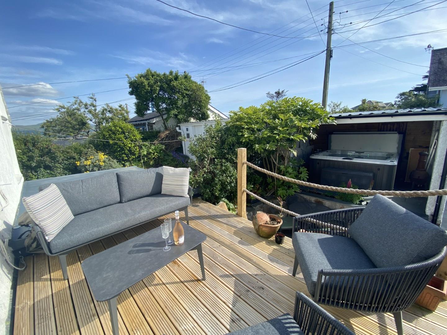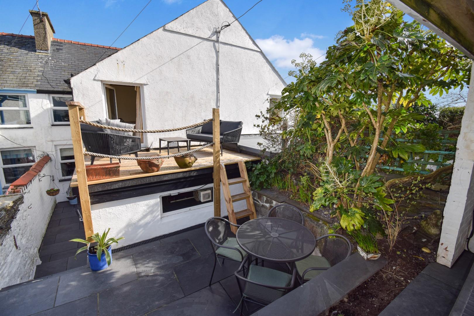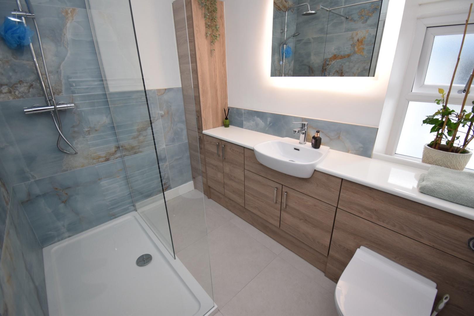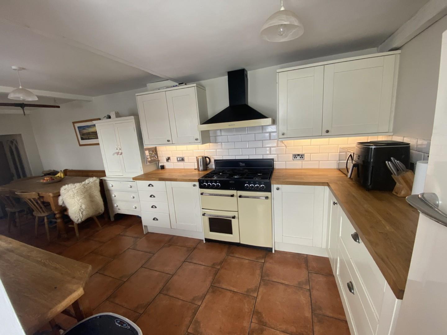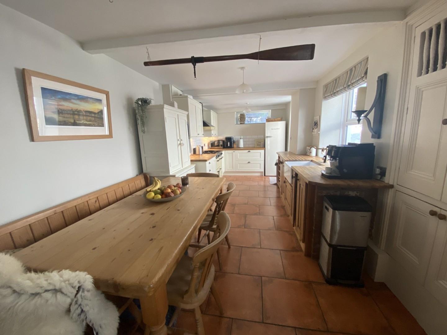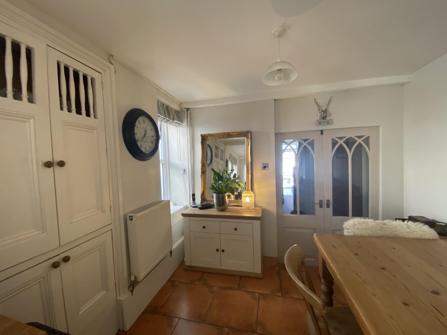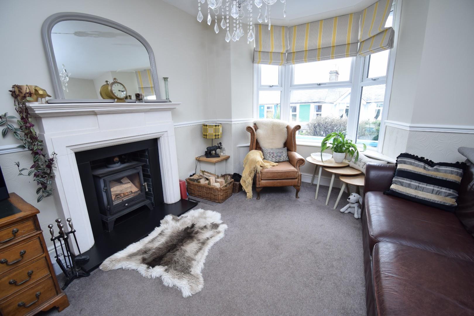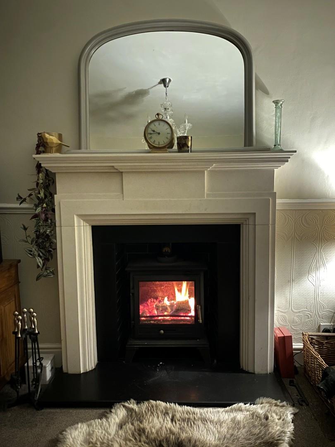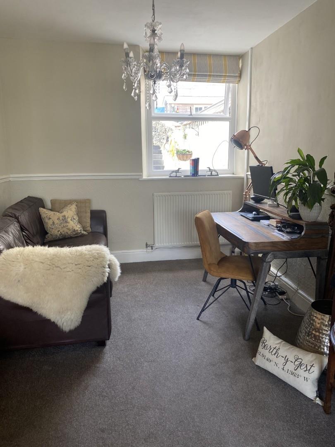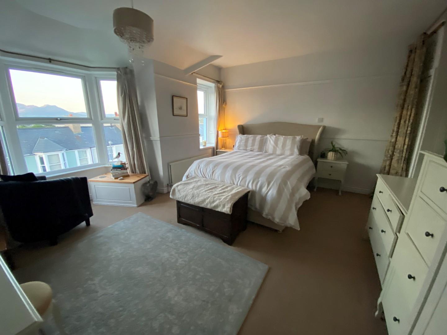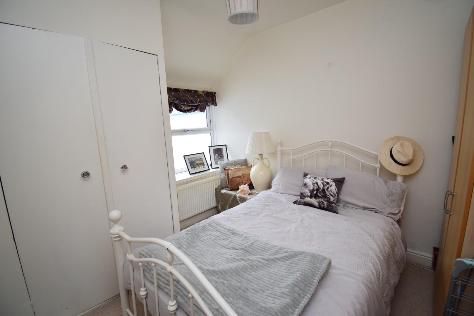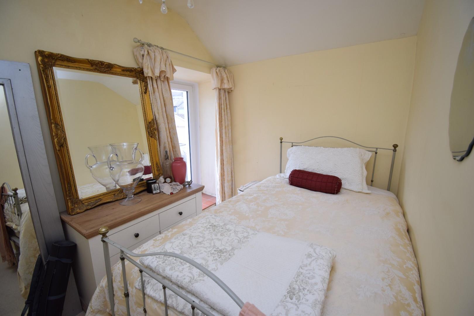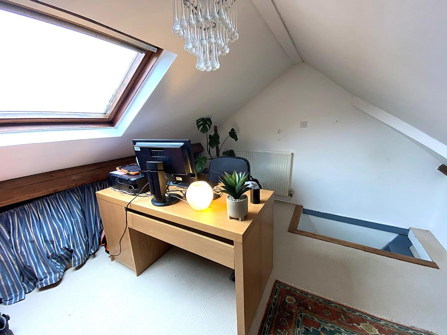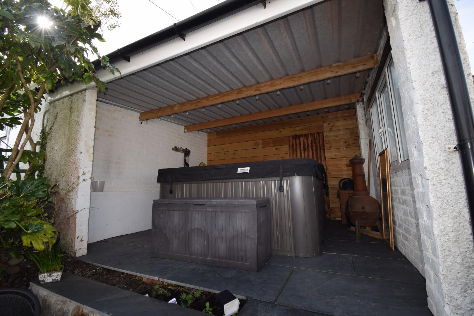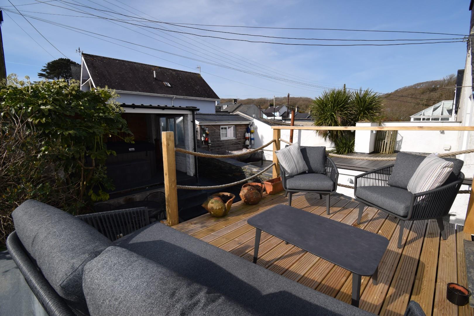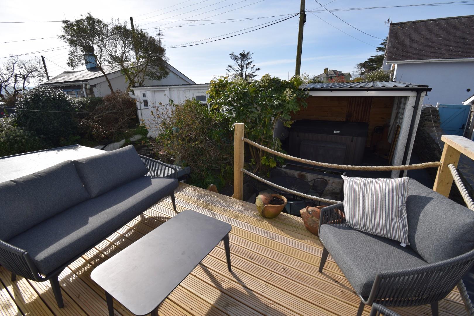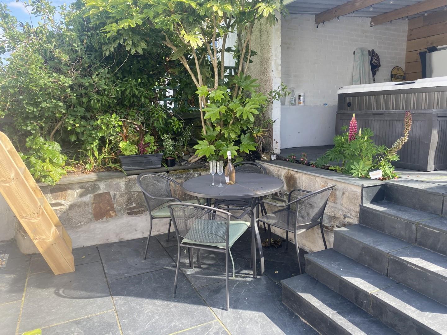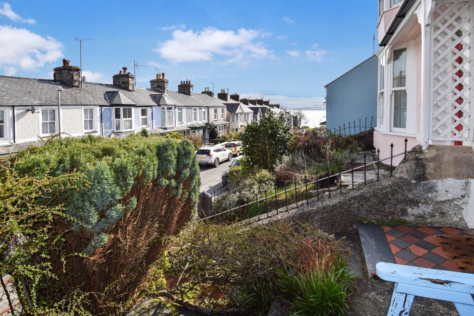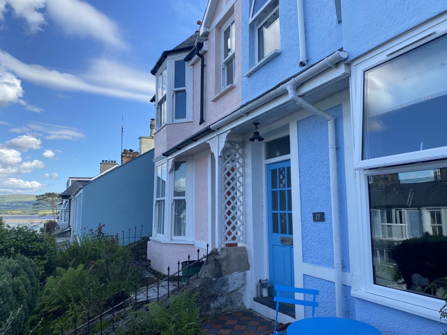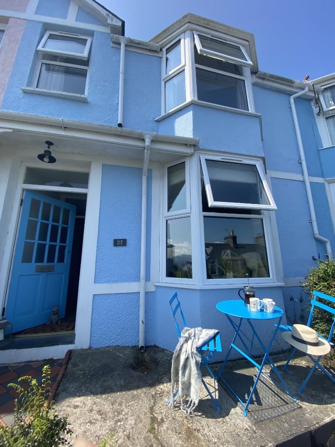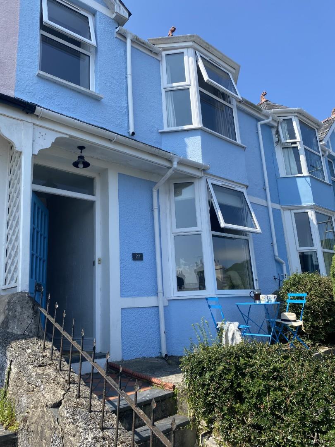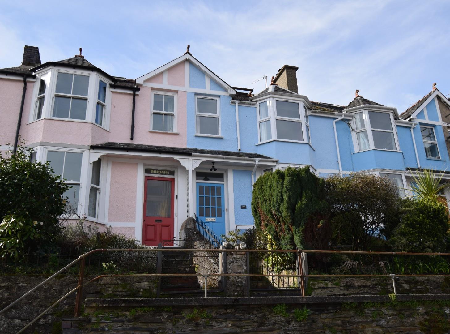Home > Buy > Ralph Street, Borth-Y-Gest, Porthmadog
Ralph Street, Borth-Y-Gest, Porthmadog
£329,950
For Sale | 3 | 2
Key Features
- Fantastic location
- Short walk to the beach & village
- Three bedrooms plus attic room
- Stunning external seating areas
- Sea views from some rooms
- Light and airy property
Property Description
Tom Parry & Co are delighted to offer for sale this fantastic elevated mid terrace property on the popular Ralph Street in the seaside village of Borth-Y-Gest. This beautifully refurbished house offers a delightful blend of modern comfort and coastal charm. With three well-proportioned bedrooms, this property is perfect for families or those seeking a serene retreat by the sea. The inviting reception room provides a warm and welcoming space for relaxation and entertaining and the attic room means there is extra space for storage or a home office.
One of the standout features of this home is its fantastic external seating areas, where you can enjoy distant sea views while basking in the fresh coastal air. Imagine sipping your morning coffee or enjoying a leisurely evening meal in this picturesque setting. The property is just a short walk from the beach, allowing you to easily indulge in the joys of seaside living. Additionally, the village amenities are conveniently close, making it easy to access local shops and eateries.
Properties on Ralph Street don't stay on the market for long, and early viewing is recommended!
Our Ref: P1570
ACCOMMODATION
All measurements are approximate
GROUND FLOOR
Entrance Hallway
with tessellated floor tiles and cloak hooks
Inner Hallway
with under stair storage cupboard; carpet flooring and radiator
Living Room
with dual aspect windows including bay to the front which enjoys distance sea views; log burning stove set within marble and slate surround and radiator
7.804 x 3.450
25'7" x 11'3"
Kitchen/Breakfast Room
with dual aspect windows; a range of built in wall and base units including handmade oak unit incorporating a Belfast sink; five ring "Belling" range style cooker with extract over; built in cupboard; integrated washing machine; tiled flooring; space for dining table and door to garden
2.875 x 7.202
9'5" x 23'7"
FIRST FLOOR
Landing
Bedroom 1
with two windows to the front of this fantastically spacious master suite, making a light and airy room; sea views; carpet and radiator
3.586 x 4.635
11'9" x 15'2"
Bedroom 2
with built in cupboard; carpet flooring and radiator
2.826 x 3.219
9'3" x 10'6"
Bedroom 3
with door accessing rear decking area; carpet flooring and radiator
2.040 x 2.963
6'8" x 9'8"
Bathroom
this newly refurbished space has a WC and wash basin set in modern range of vanity units and storage cupboards; large shower screen with marble panelling; heated towel rail and tiled floor
Attic Bedroom
with `captain staircases` access for master bedroom and large 'Velux' window with stunning views over the bay
3.128 x 4.639 (to the purlins)
10'3" x 15'2" (to the purlins)
EXTERNALLY
The property is accessed via steps to a front terrace area which enjoys fantastic views down Ralph Street towards the sea.
At the rear there are two patio areas, one over the kitchen with decking; accessible from the rear bedroom. There is a further patio area that then steps up to a covered patio that currently houses a hot tub (not included in the sale). This covered patio has light and power connections and accesses a large storage shed. This area was once a private garage and could easily be returned to private parking or a garage.
SERVICES
All mains services
MATERIAL INFORMATION
Tenure: Freehold
Council Tax: Band D


