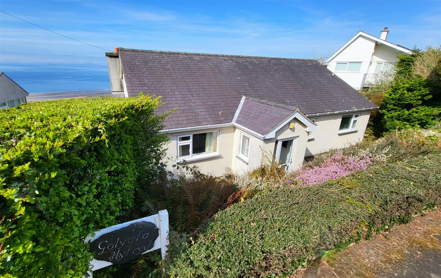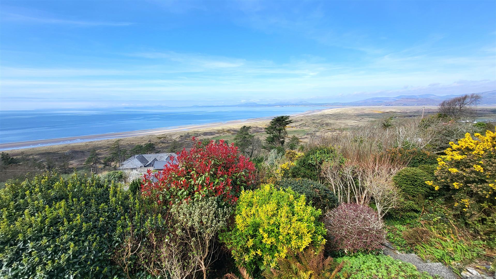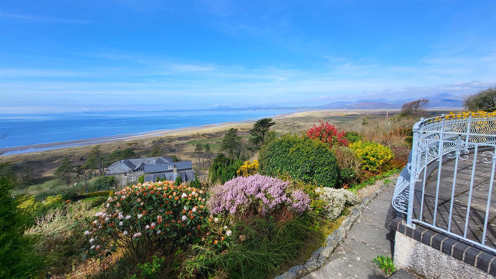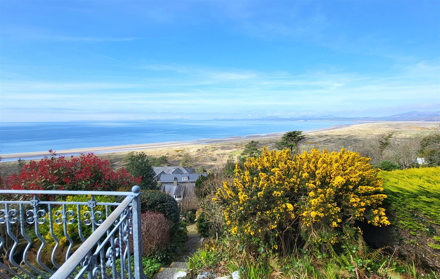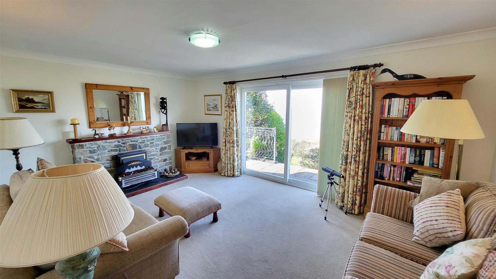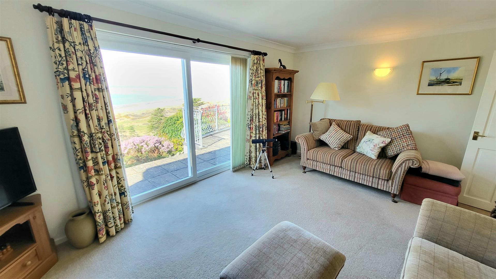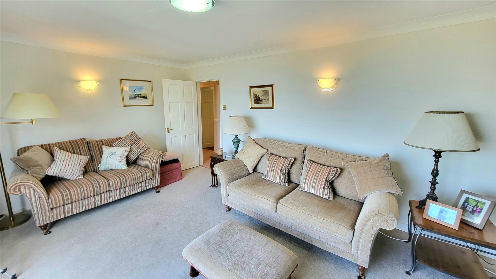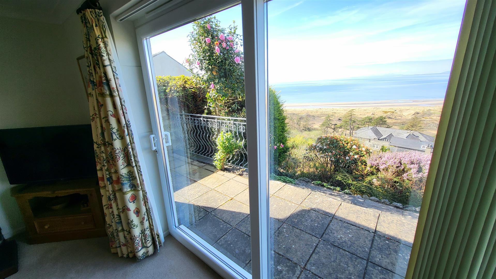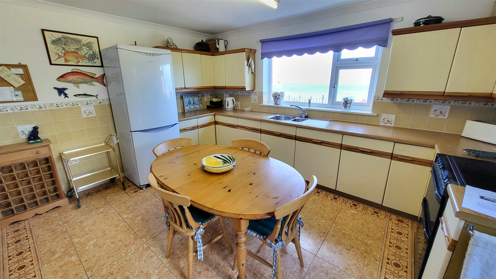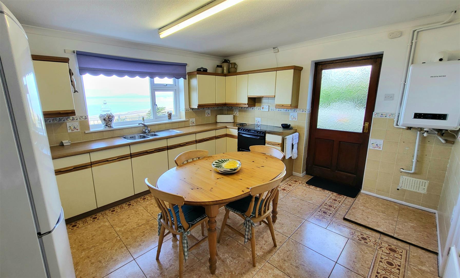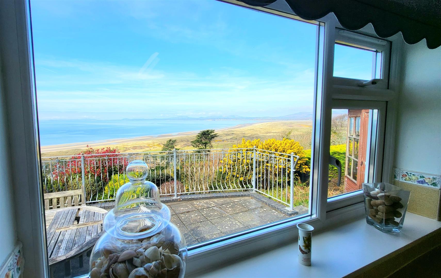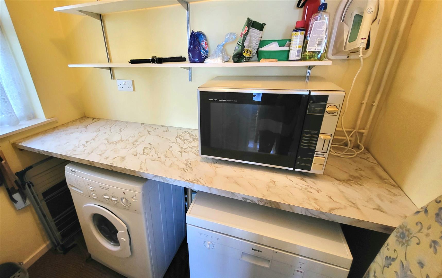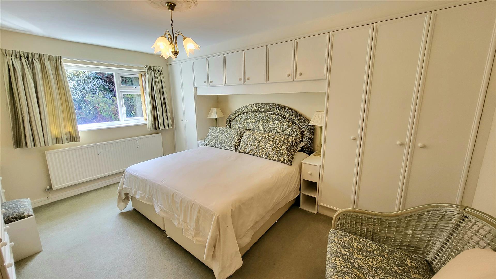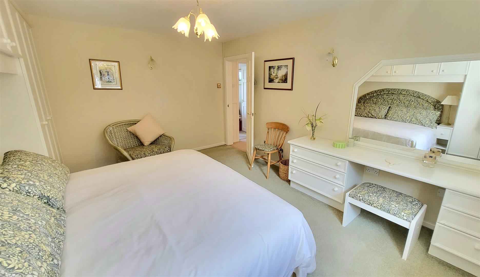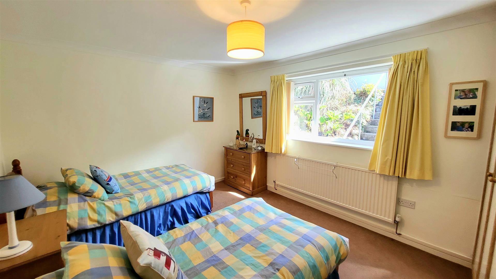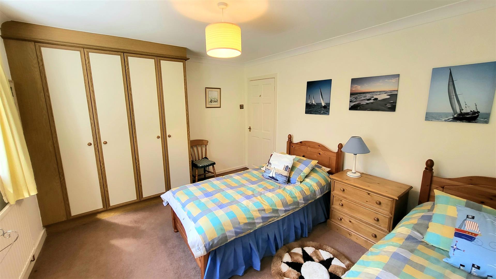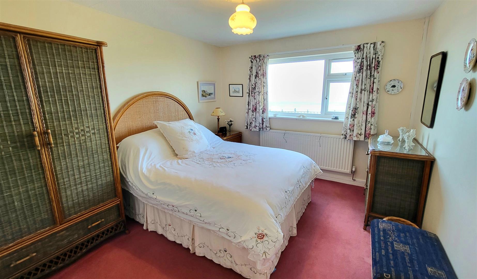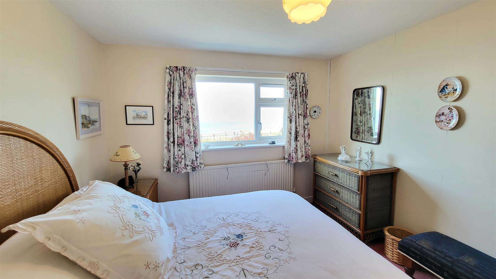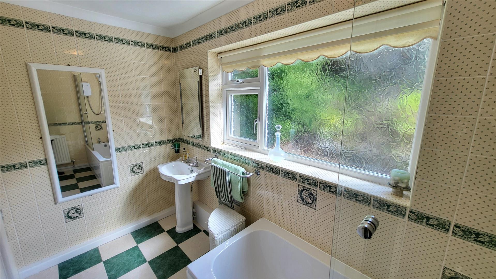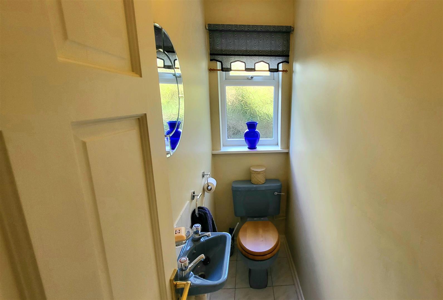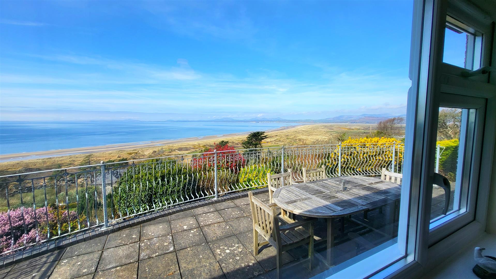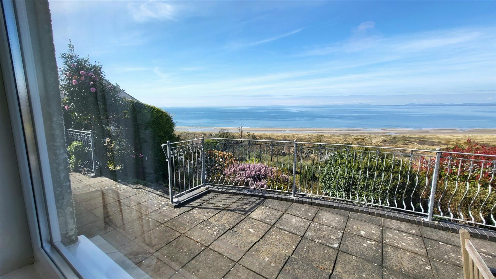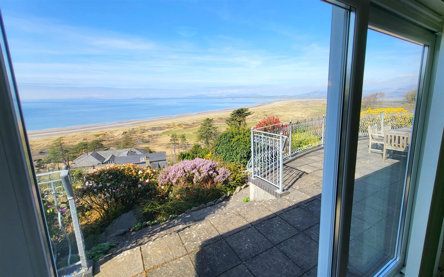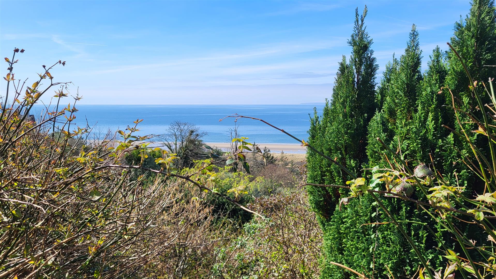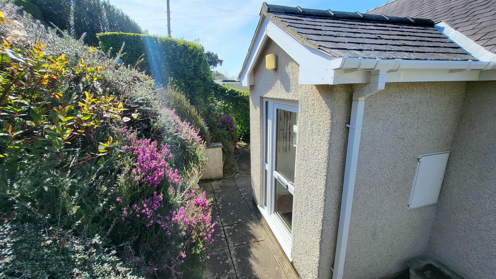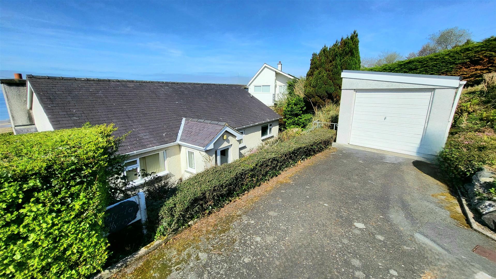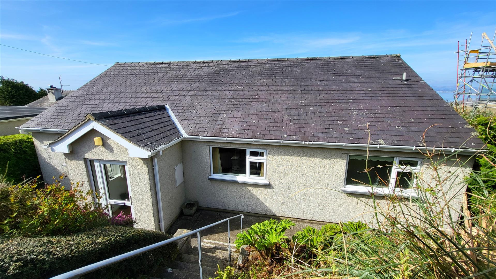Home > Buy > Golygfa Hyfryd, Old Llanfair Road, Harlech
Golygfa Hyfryd, Old Llanfair Road, Harlech
£445,000
Sold (STC) | 3 | 2
Key Features
- Detached 3 bedroom bungalow sitting in quiet cul de sac in most sought after location
- Jaw dropping panoramic views over Cardigan Bay and beyond
- Spacious light filled rooms throughout
- Detached single garage and driveway
- Mature low maintenance colourful gardens, rich in planting for year round interest
- 10/15 minutes walk to the Castle town of Harlech
- Perfect opportunity to create the dream home
- No onward chain
- Perfectly named property Golygfa Hyfryd " Beautiful View" - says it all!
Property Description
A property perfectly named. Golygfa Hyfryd meaning "beautiful views" - Breathtaking, panoramic, magnificent - words alone fail to capture the incredible views from this bungalow. Without any doubt the true highlight of this property is its unbeatable location - where the hustle and bustle of the world seems to pause - and stunning coastal vistas can be enjoyed from the comfort of your own home and garden.
Golygfa Hyfryd is a detached three bedroom bungalow brimming with light, space and potential. While the property is in exce;llent condition with generous room sizes and natural light, it presents an exciting opportunity for updating and personalisation, allowing you to create your dream living space tailored to your tastes. It currently boasts 3 generous bedrooms, kitchen/diner and lounge.
Externally the property sits within mature gardens to the front and rear - providing year round colour and interest. A single garage sits at the front of the property and there is a private driveway for off street parking.
Rarely do bungalows in this location come onto the market, offering so much opportunity in a setting so beautiful. Early viewings are highly recommended.
Accommodation comprises: ( all measurements are approximate )
Entrance door into
ENTRANCE PORCH
Tiled floor, window to side, door into
HALLWAY
L shaped with fitted carpet, radiator, doors leading to
LOUNGE
Sliding patio doors to rear onto balcony with breath taking panoramic views over Cardigan Bay and beyond, feature stone fireplace with electric fire, radiator, fitted carpet
5.15 x 3.70
16'10" x 12'1"
BEDROOM 1
Window to front aspect, fitted wardrobes and over head storage cupboard, dressing table with mirror above, fitted carpet, radiator
4.52 x 3.62
14'9" x 11'10"
BEDROOM 2
Window to front aspect, fitted wardrobes, fitted carpet, radiator
4.22 x 3.40
13'10" x 11'1"
BEDROOM 3
Window to rear aspect with stunning sea views, fitted carpet, radiator
3.20 x 3.62
10'5" x 11'10"
KITCHEN/DINER
Fitted with a comprehensive range of wall and base units including 1 1/2 sink and drainer unit, laminate worktops, tiled splash back, tiled floor, space for fridge/freezer, electric cooker with double oven and grill and extractor hood above, wall mounted gas boiler, window to rear aspect with breath taking views, radiator, door to rear garden, door leading to
3.62 x 4.22
11'10" x 13'10"
UTILITY ROOM
Space and plumbing for washing machine, window to side
2.06 x 1.23
6'9" x 4'0"
BATHROOM
White suite comprising panelled bath with "Triton" shower above, wash hand basin with wall mounted mirror above, low level w.c., obscured window to front aspect, fully tiled walls, tiled floor, radiator, large storage cupboard
3.19 x 2.27
10'5" x 7'5"
CLOAKROOM
Coloured suite comprising low level w.c. and wash hand basin, tiled floor, obscured window to side
EXTERNAL
Driveway leading to single garage.
Steps lead down to front entrance door through mature low maintenance garden.
To the rear of the property is an extended balcony with unbeatable panoramic views. Terraced garden with mature colourful planting.
LOCATION
The property sits secluded but not isolated, approximately 10/15 minutes walk from Harlech which boasts a magnificent cliff top castle and cultural centre, together with numerous artisan shops, cafes and restaurants. Harlech's pretty stone houses and shops along the high street offer a unique opportunity to live in an Area of Outstanding Natural Beauty in Snowdonia National Park. The property is close to the Royal St David's links golf course and stunning beaches, and the Cambrian Coastline railway provides excellent links to nearby towns including Porthmadog and Barmouth with regular services to the Midlands and beyond.
ADDITIONAL INFORMATION
Freehold property
Gwynedd Council Tax Band E


