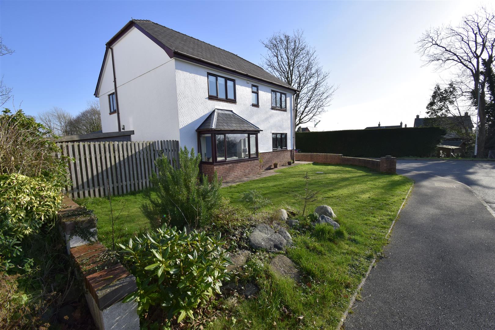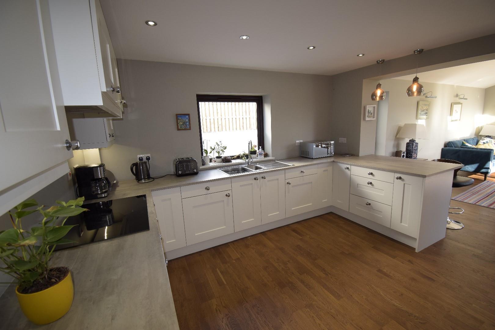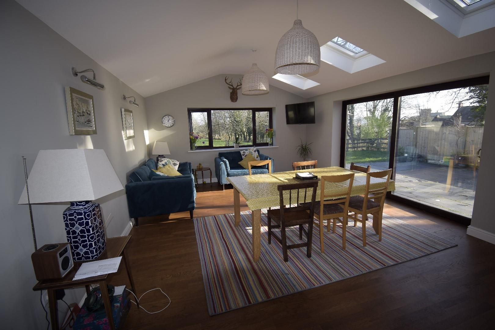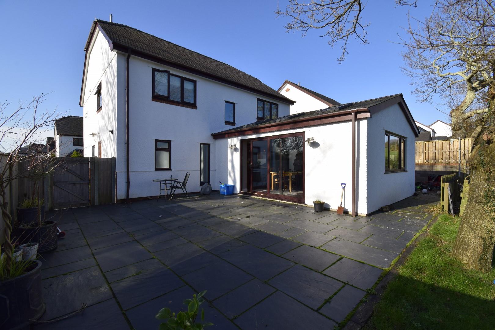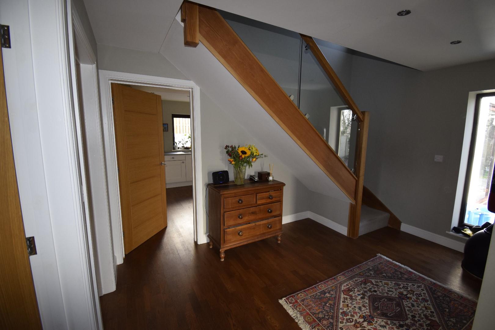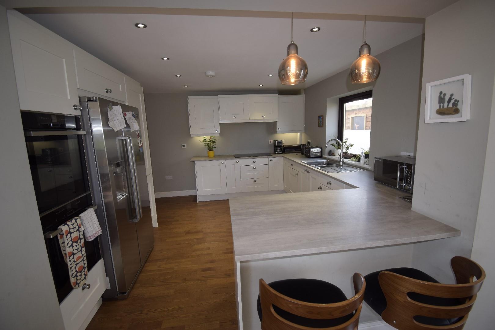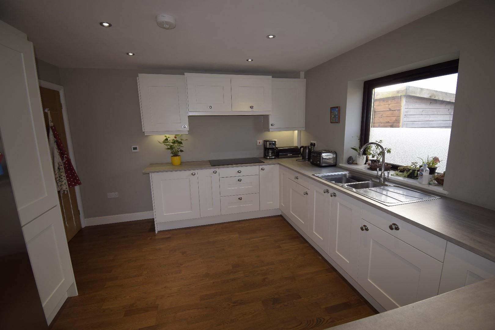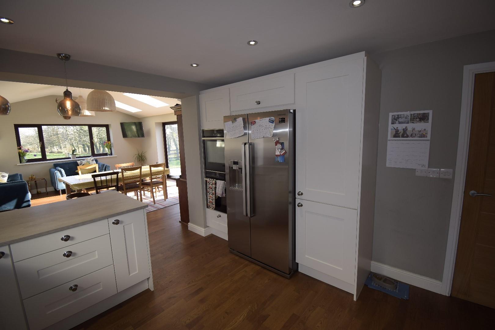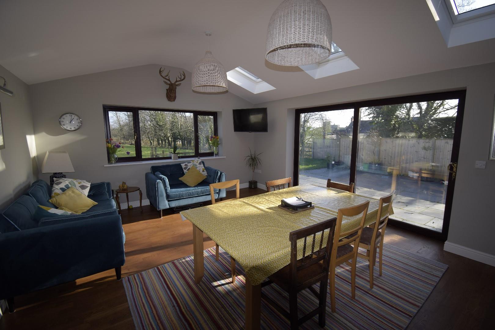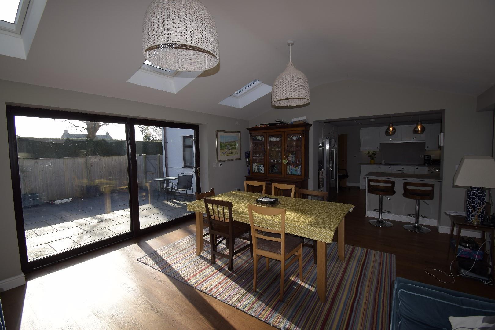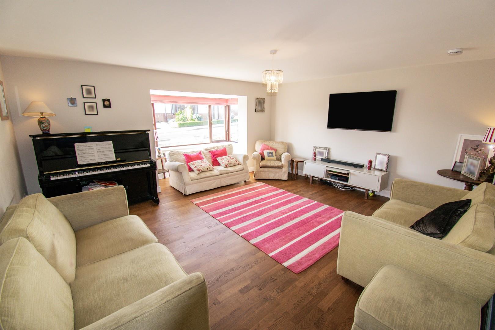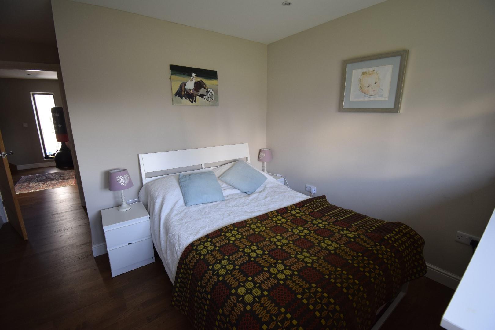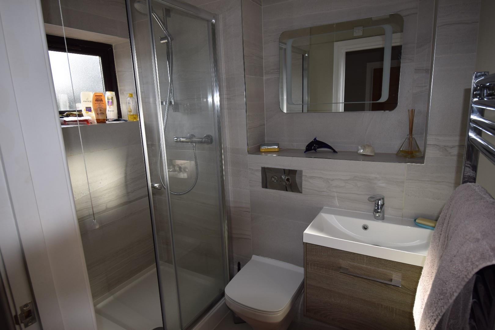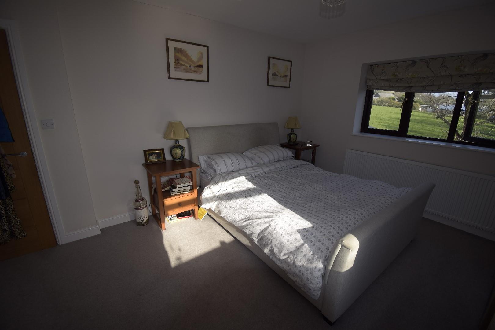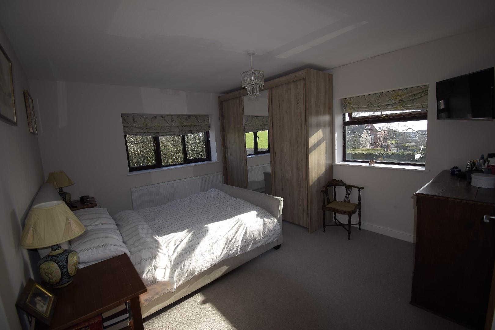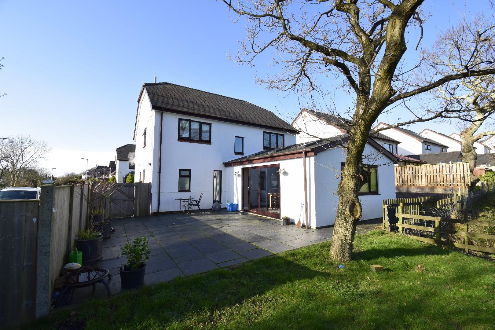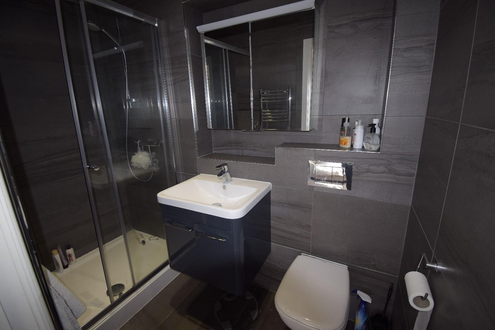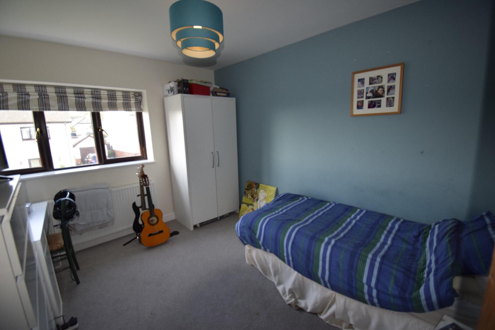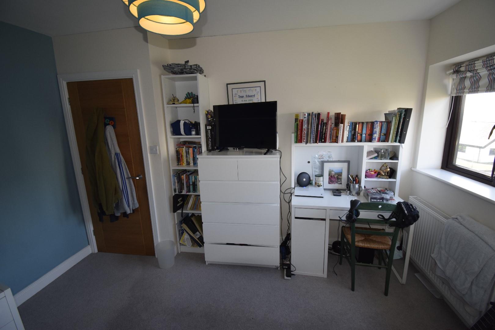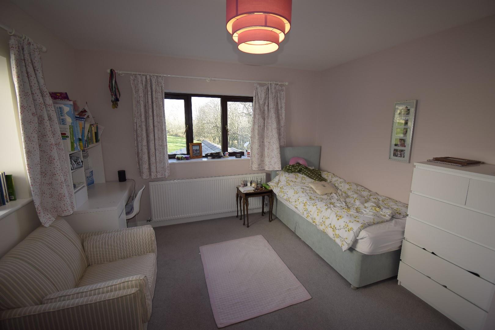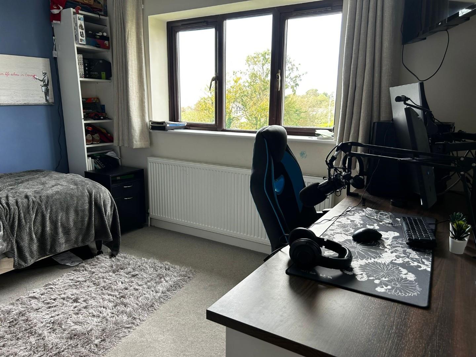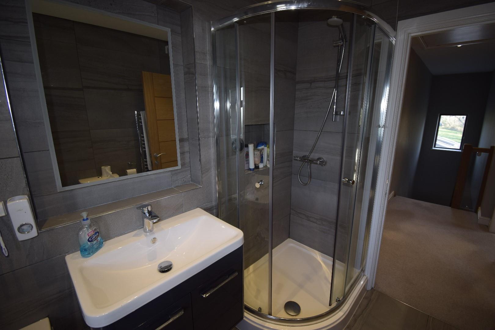Home > Buy > Gorseddfa, Criccieth
Key Features
- Beautifully appointed five bedroom family home on a much sought after residential estate in Criccieth
- Spacious open plan kitchen/dining/sitting room opening onto garden
- Completed and maintained to a high standard
- Underfloor heating to ground floor
- Five bedrooms over two floors including Master Bedroom with En-Suite
Property Description
48 Gorseddfa is a modern superior detached residence situated on a much favoured residential estate in the popular seaside resort town of Criccieth. This spacious property sits in an elevated position with views to fields at the rear and out towards the coast and Criccieth castle.
The property has been built and designed to a very high standard; with a beautiful open plan kitchen/dining/sitting room area that opens up onto the garden through large sliding patio doors. This light and airy space is an excellent feature providing flexible family living space. The ground floor has a further lounge, bedroom/study, shower room and utility room. To the first floor the property has a well appointed master bedroom with en-suite as well as three further double bedrooms and a family bathroom. This property makes a perfect, spacious family home.
Criccieth is situated on the southern coastline of the beautiful Lleyn Peninsula. Dominated by its castle standing on a rocky promontory between two beaches, there are a variety of shops in the High Street, as well as restaurants, a post office, a primary school and a health centre. The bustling harbour town of Porthmadog is approximately 5 miles distance providing additional shopping facilities and amenities, while the surrounding area benefits from a variety of outdoor pursuit,
Our Ref: C299
GROUND FLOOR
Hallway
with feature staircase to first floor with glass balustrading; a combination of solid wood and ceramic tiled flooring and full length feature window overlooking garden
Open Plan Kitchen/Dining/Sitting Room
Kitchen: measuring 3.782m x 3.533m this spacious kitchen offers a range of wall and base units with worktop over; two built in "Neff" ovens; integrated dishwasher; five ring "Neff" induction hob with extractor over; one and a half bowl stainless steel sink and drainer; breakfast bar with feature downlights over; solid wood flooring and space for large American style fridge freezer
Dining/Sitting Room: this large light and airy living space has high sloping ceilings integrating three rooflights in addition to large patio doors and a further window and door opening onto views of the garden and the surrounding fields; the solid wood flooring extends from the kitchen. There is a TV point on the wall.
9.971 x 4.424 (max overall)
32'8" x 14'6" (max overall)
Lounge
with solid wood flooring; wall mounted TV point and deep feature bay window
4.553m x 5.068m
14'11" x 16'7"
Bedroom 5/Study
with solid wood flooring
3.272m x 2.934m
10'8" x 9'7"
Shower Room
with large shower cubicle with sliding glass door; suspended concealed cistern WC; wash hand basin with vanity unit beneath; fully tiled walls and floors and heated towel rail
Utility
with base units with worktop over; stainless steel sink; plumbing for washing machine; space for tumble dryer; ceramic tiled floor and wall mounted "Ideal" gas boiler
FIRST FLOOR
Landing
with carpet flooring; airing cupboard and drop down hatch with ladders to loft
Master Bedroom
with carpet flooring and radiator
4.659m x 3.568m
15'3" x 11'8"
En-Suite
with large shower cubicle with sliding glass door; suspended concealed cistern WC; wash hand basin with vanity unit beneath; fully tiled walls and floors and heated towel rail
Bedroom 2
with carpet floor covering; radiator and views across the fields to the rear
4.663m x 3.593m
15'3" x 11'9"
Bedroom 3
with carpet flooring and radiator
3.712m x 2.991m
12'2" x 9'9"
Bedroom 4
with carpet flooring and radiator
3.451m x 2.659m
11'3" x 8'8"
Bathroom
with four piece bathroom including panelled bath; low level WC; wash hand basin with vanity uni and corner shower cubicle; heated towel rail and extractor fan
EXTERNALLY
The property is provided with an open lawn to the front with a paved pathway to the side of the house leading to the front door. To the rear there is a large patio area as well as a small lawned area overlooking fields to the rear. To the side of the property is a gravelled and paved area housing a large shed.
SERVICES
All mains services. Underfloor heating to the ground floor; gas fired central heating to the first floor.
MATERIAL INFORMATION
Tenure: Freehold - currently used as main residence.
Council Tax: Band F


