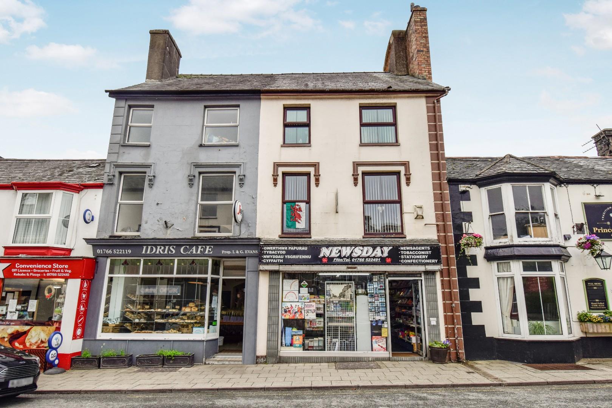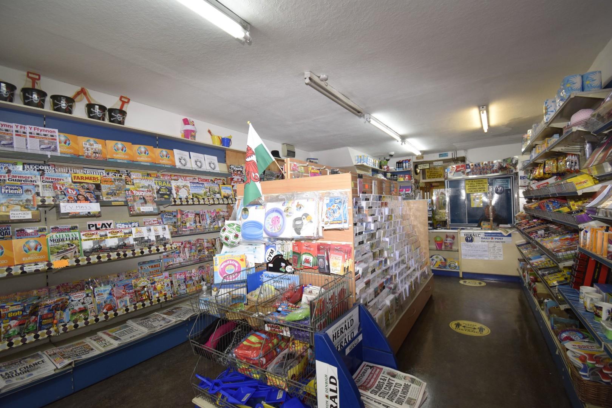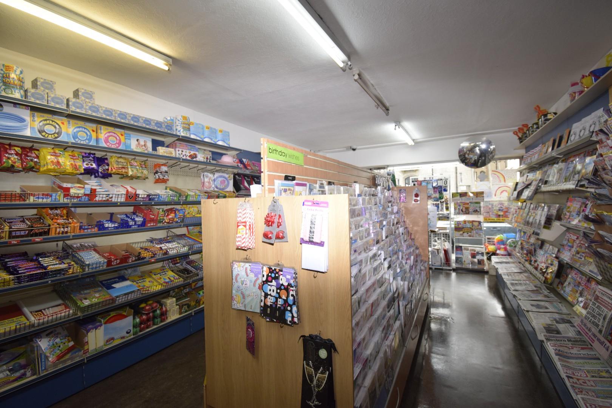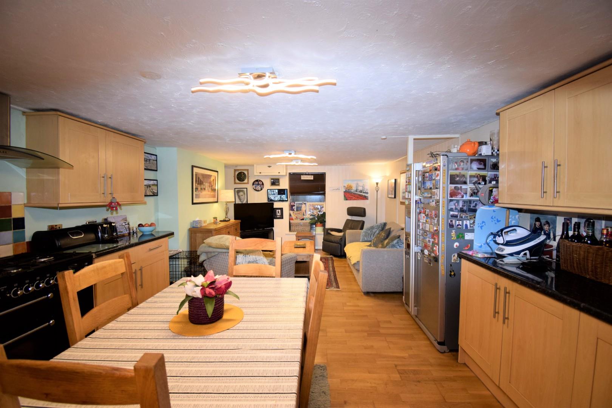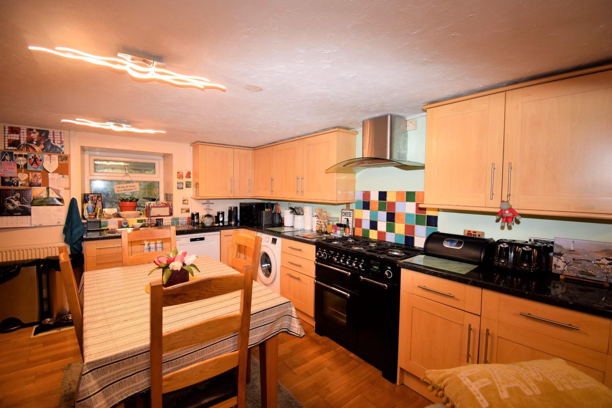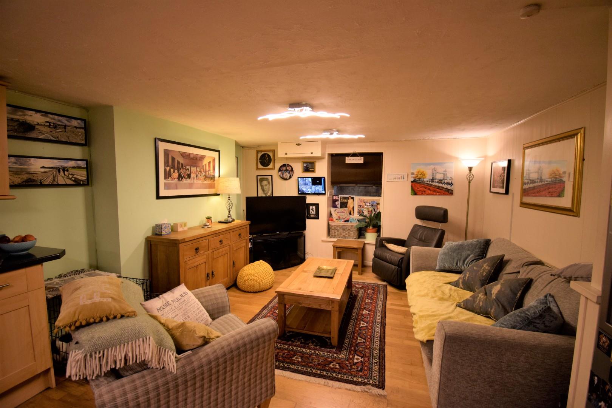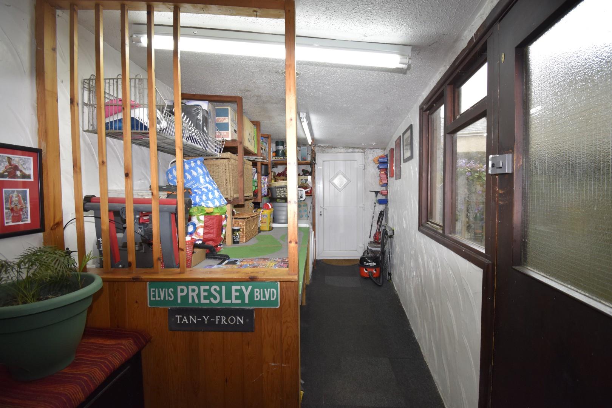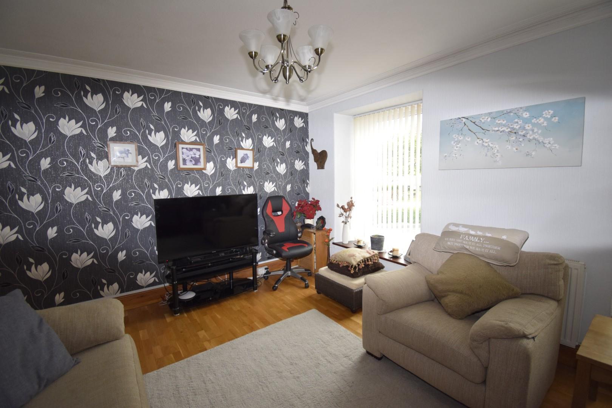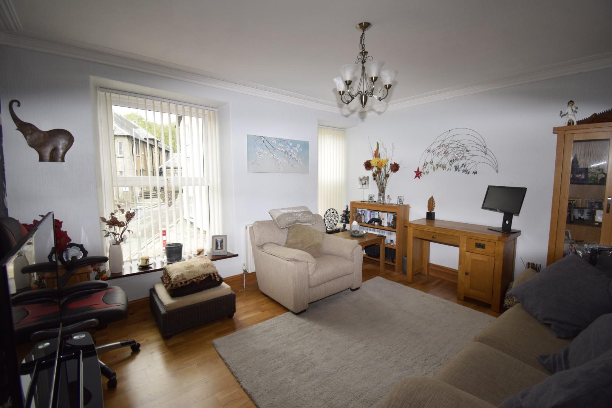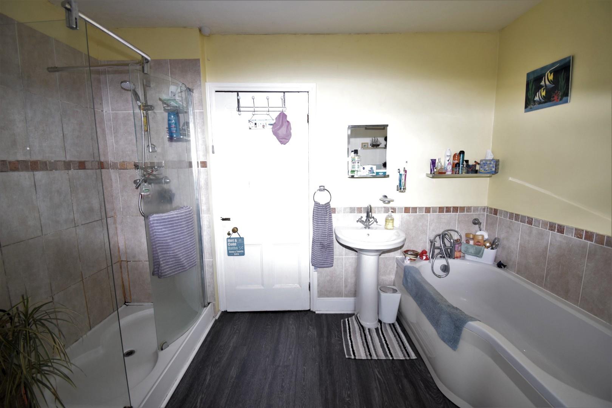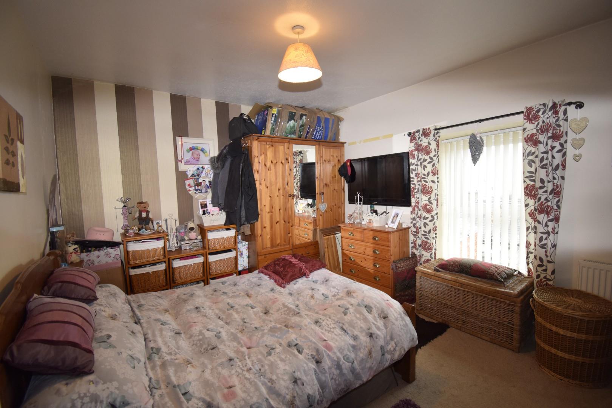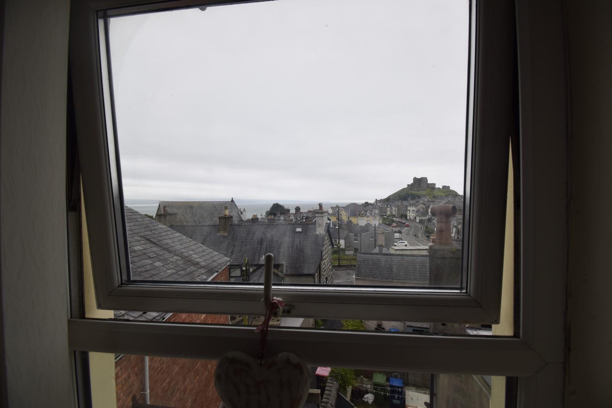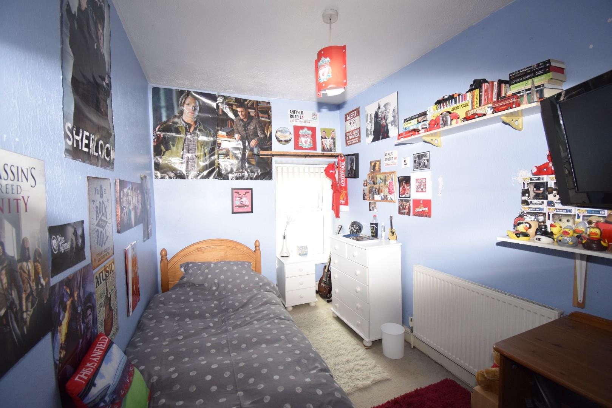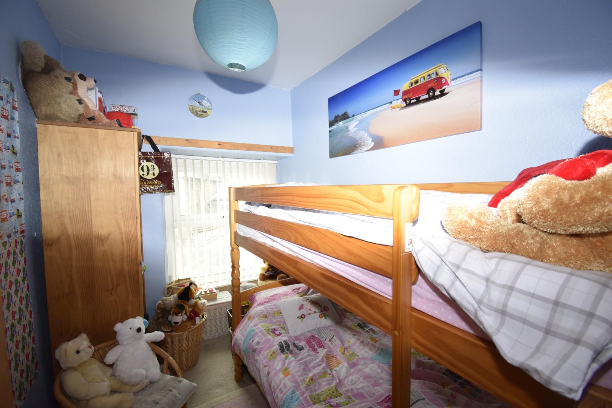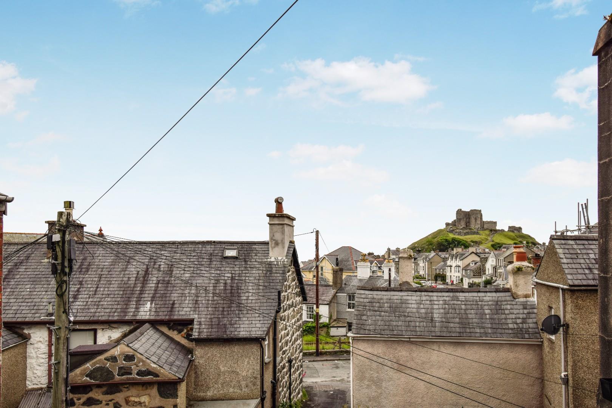Home > Buy > High Street, Criccieth
Key Features
- A fantastic opportunity to purchase a thriving family business and home in one
- Retail area to the ground floor with store room to the rear
- Living accommodation across lower ground and two upper floors
- Three bedrooms
- Stunning balcony at rear with views towards the Castle and sea
- Gas central heating and uPVC double glazing to living accommodation
Property Description
A fantastic opportunity to purchase this thriving family business located in the centre of the busy seaside town of Criccieth. If you are yearning for a move from the city to a stunning coastal location then this could be your opportunity. Currently operated as a successful news agency, this property also has the benefit of added living accommodation over lower ground and two upper floors. With opportunity to change the use (subject to the requisite statutory consents) to a different commercial use or keep the existing business going, we highly recommend viewing this property.
The business is operated off the ground floor with a store room to the rear. To the lower ground floor there is a large open plan kitchen/diner with a sitting room and also further storage at the rear, with access to a rear yard and the back entrance of the property. To the upper floors there are three bedrooms, a living room and a bathroom that opens onto a balcony to enjoy stunning views towards the Castle and sea.
Our Ref: C325
ACCOMMODATION
LOWER GROUND FLOOR
Open Plan Kitchen/Diner & Sitting Room
The kitchen benefits from a range of fitted wall and base units with worktops over; space for a "Rangemaster" gas oven with extractor over; space and plumbing for a washing machine and tumble drier and a one and a half bowl stainless steel sink and drainer.
The dining area and sitting room area has a wood effect laminate floor; painted tongue and groove timber panelling to some walls; a TV point and radiator.
7.7640 x 4.226
25'5" x 13'10"
Rear Storage Area
This area has built in shelving and access to the private rear yard and back door
GROUND FLOOR
Retail Area
Currently fitted out as a successful newsagents; hard wearing flooring, shop front and fully racked out storage area
4.008 x 8.541
13'1" x 28'0"
Rear Stock Room
With radiator
2.776 x 2.560
9'1" x 8'4"
FIRST FLOOR
Landing
Living Room
With wood effect laminate flooring; double glazed windows to the front; TV point and radiator
3.517 x 4.235
11'6" x 13'10"
Bathroom
With a three piece suite including panelled "P" shaped bath; pedestal washbasin; low level WC; large shower cubicle; feature tongue and groove painted wall panelling and built in airing cupboard.
Door out to balcony.
SECOND FLOOR
Landing
Bedroom 1
With stunning views of the sea and Castle; carpet and radiator
4.277 x 3.273
14'0" x 10'8"
Bedroom 2
With built in storage; loft access; carpet and radiator
3.571 x 2.189
11'8" x 7'2"
Bedroom 3
With carpet and radiator
1.895 x 2.720
6'2" x 8'11"
EXTERNAL AREAS
There is a small private yard to the rear of the property accessed from the lower ground floor with undercroft storage area.
From the first floor there is a private decked balcony with timber balustrading and views towards the Castle and sea.
SERVICES
All mains services connected. A new boiler fitted in March 2022.
The property has a fully operational security system with CCTV and smoke detection throughout,


