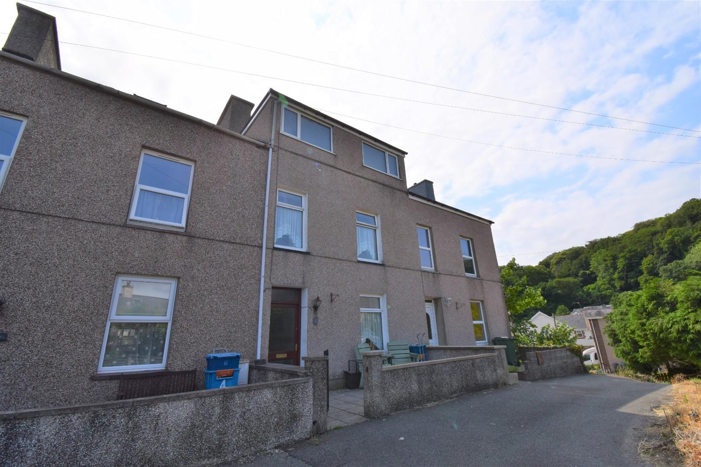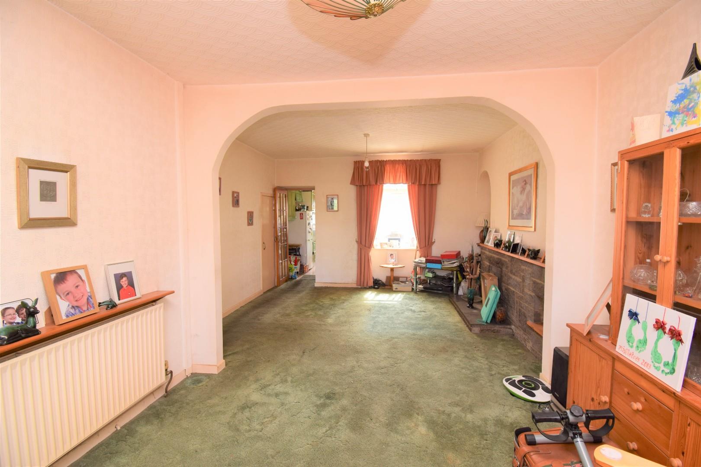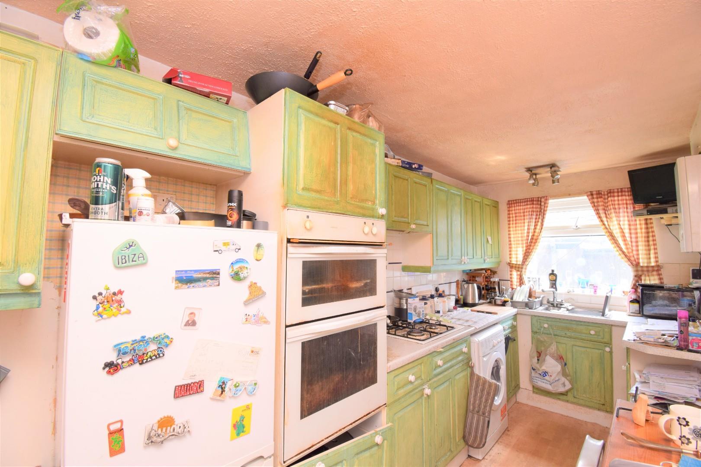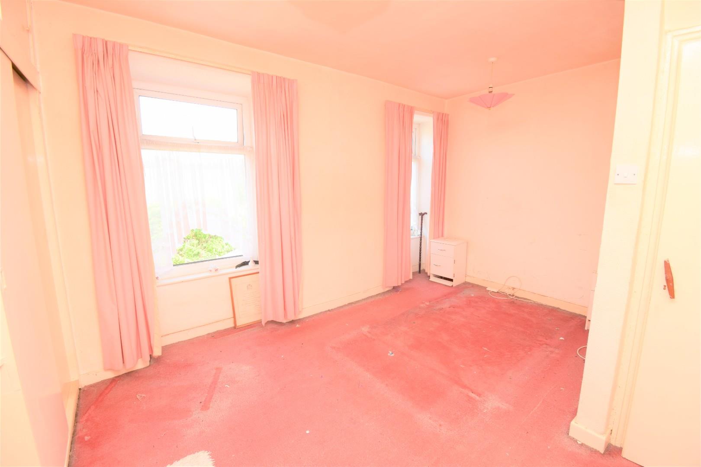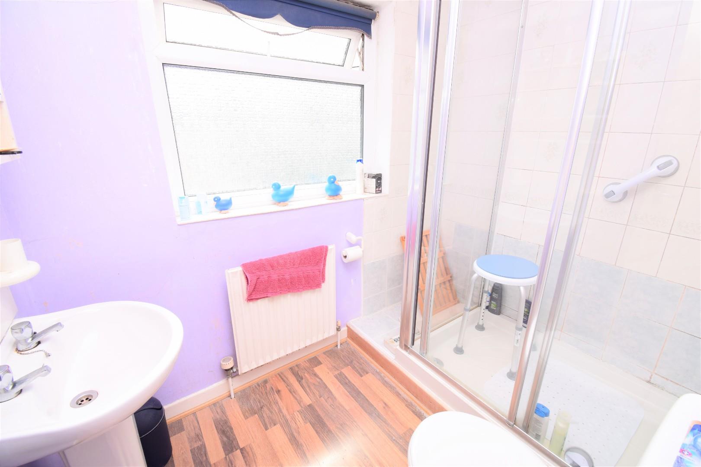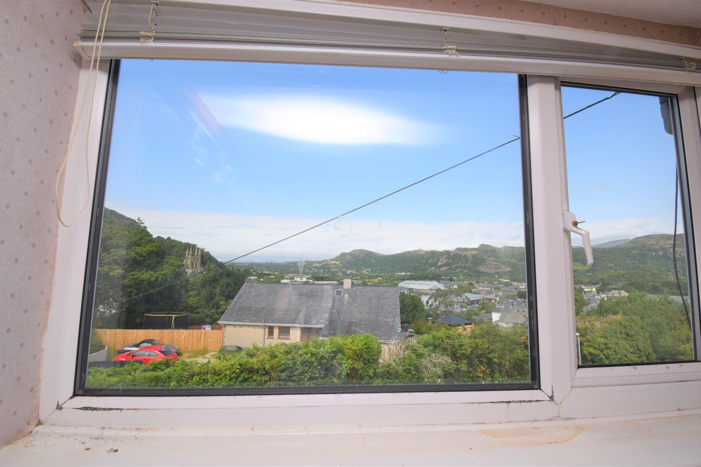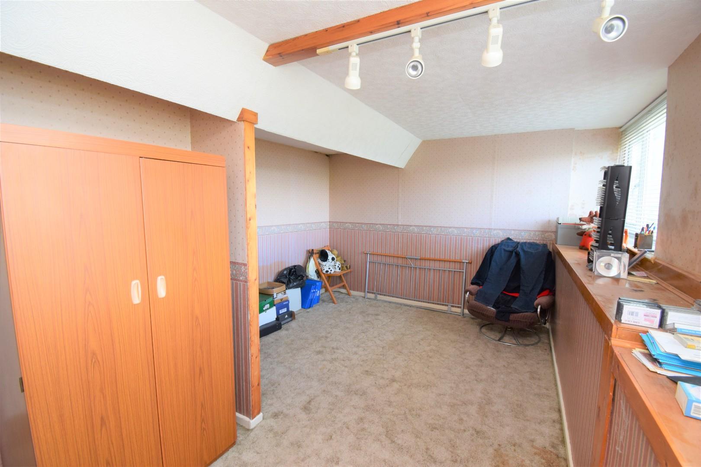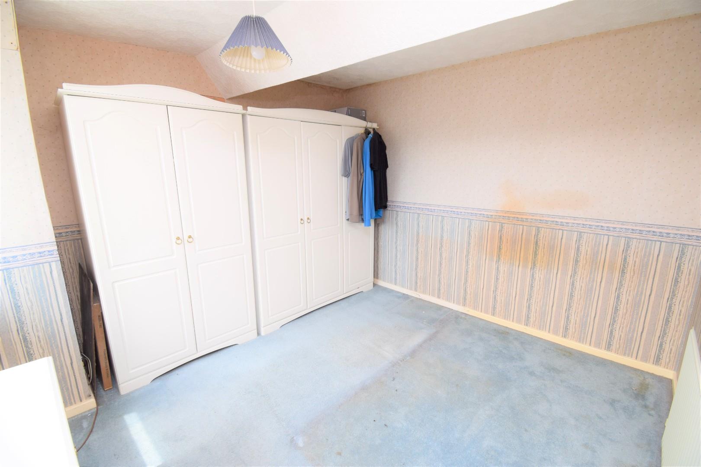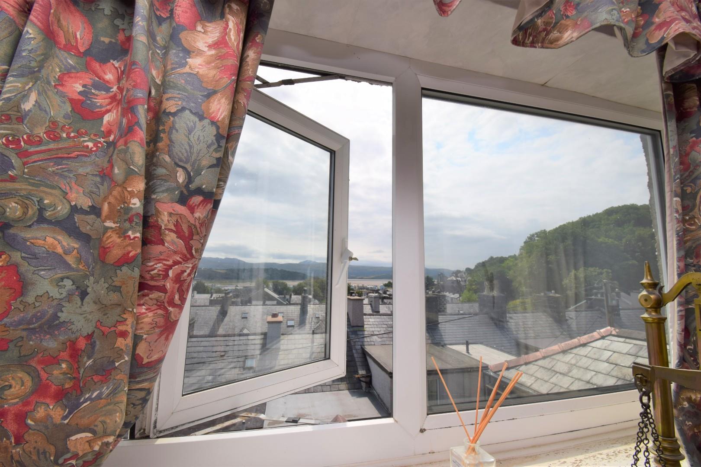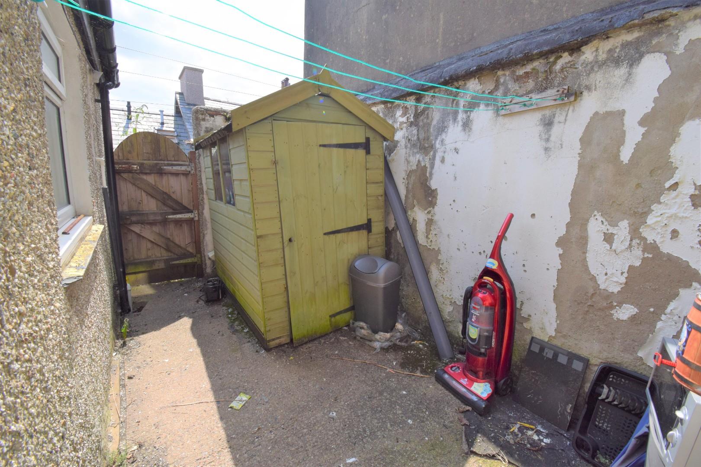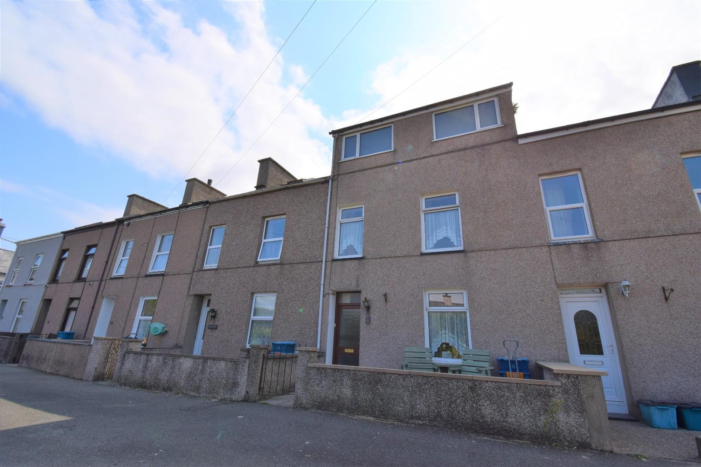Home > Buy > Mount Pleasant, Porthmadog
Key Features
- Fantastic opportunity to put your own stamp on a large family home
- Restoration project
- 4 Bedroom Accommodation
- Investment potential
- Convenient for High Street and Schools
- Views across Porthmadog from Upper Floor Windows
Property Description
Tom Parry & Co are delighted to offer for sale this fantastic opportunity to put your own stamp on a large family home! For those of you with an appetite for a restoration project, 5 Mount Pleasant could be the property for you! In need of modernisation and some TLC, being chain free and vaccant theres no better opportunity.
This 4 bedroomed property is located at the edge of Porthmadog town centre. Sat in an elevated position the property enjoys views across Porthmadog and towards the sea from the upper floors. The property has a spacious lounge/diner and kitchen to the ground floor, two bedrooms and bathroom on the first floor, and a second floor with a further two bedrooms.
The property has a patio area to the front and useful pedestrian access to the rear yard. Mount Pleasant is within walking distance of the centre of Porthmadog, within easy reach of all the schools, shops and leisure facilities this harbour town has to offer.
Ref: P1351
ACCOMMODATION
All measurements are approximate
GROUND FLOOR
Entrance hall
with carpet flooring; radiator
Lounge/Diner
dual aspect room with feature stone fireplace and hearth (currently blocked-up); built-in storage; radiator; carpet flooring; under-stair storage
3.836 x 6.356
12'7" x 20'10"
Kitchen
with range of built-in wall and base units; 1 1/2 bowl stainless steel sink and drainer unit; integrated double oven; integrated gas hob with extractor over; space and plumbing for washing machine; space for fridge/freezer; wall mounted 'Gloworm' combI gas boiler; door to rear
2.050 x 4.584
6'8" x 15'0"
FIRST FLOOR
Landing
with carpet flooring
Bedroom 1
with built-in wardrobes and dresser; carpet flooring; views across Porthmadog
3.248 x 4.060
10'7" x 13'3"
Bedroom 2
with carpet flooring; window to rear
3.050 x 3.009
10'0" x 9'10"
Bathroom
with large shower cubicle with 'Mira Sport' electric shower fitted; low level WC; pedestal wash hand basin; radiator
SECOND FLOOR
Landing
with distant sea views with backdrop of Moelwynnion mountains; access to loft; radiator
Bedroom 3
with distant sea views with backdrop of Moelwynnion mountains; carpet flooring; radiator
3.053 x 3.545
10'0" x 11'7"
Bedroom 4
with far reaching views across Porthmadog; carpet flooring; radiator
3.519 x 4.602
11'6" x 15'1"
EXTERNALLY
The property is approached via a gated terrace area at the front with a pleasant seating area.
At the rear there is a small concrete flagstone yard with a timber storage shed and gated access at the rear.
SERVICES
All Mains Services
MATERIAL INFORMATION
Tenure: Freehold
Council Tax Band 'B'


