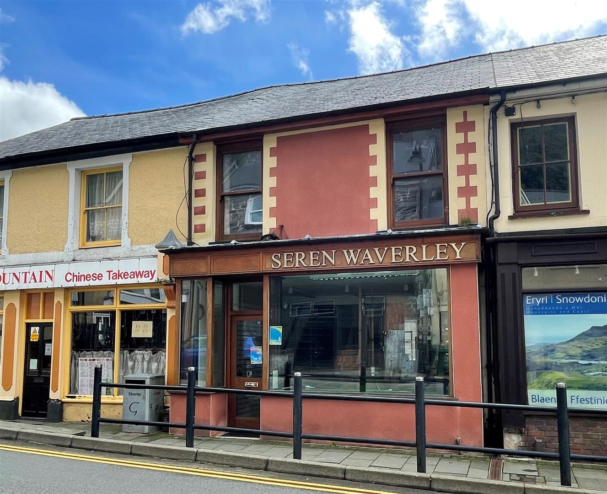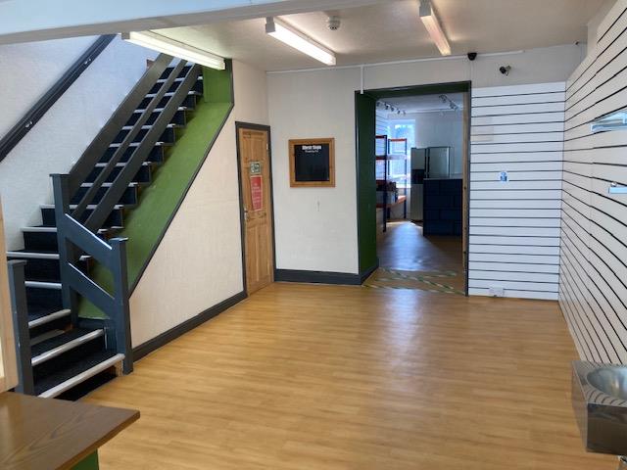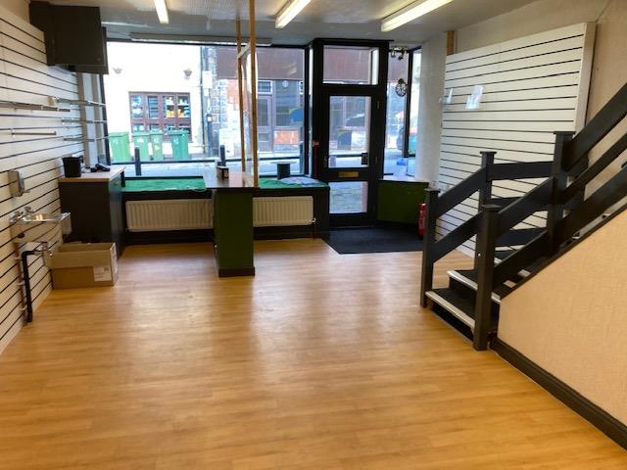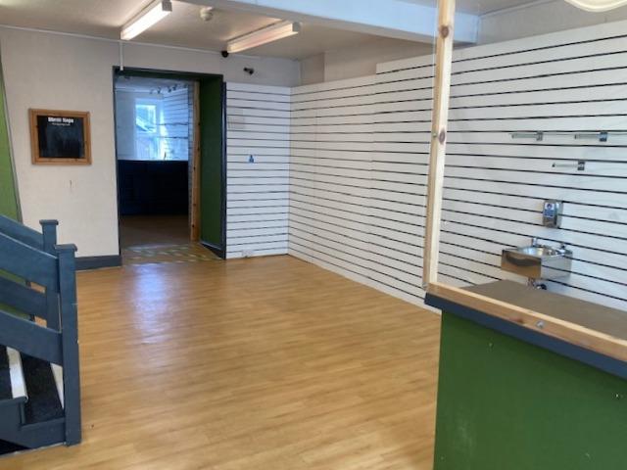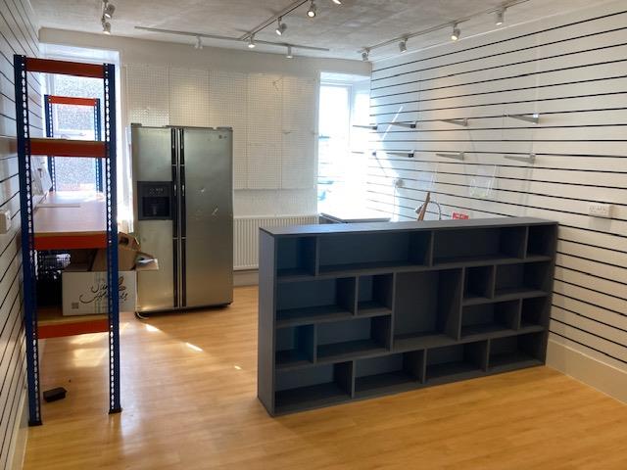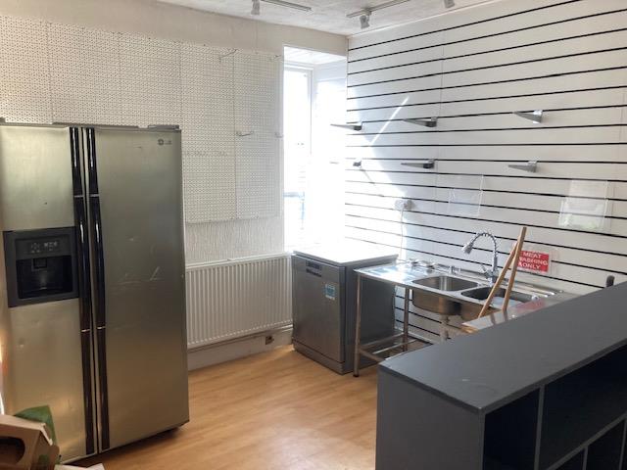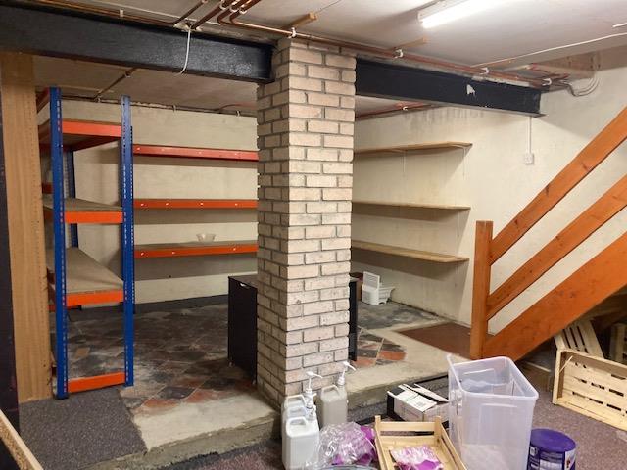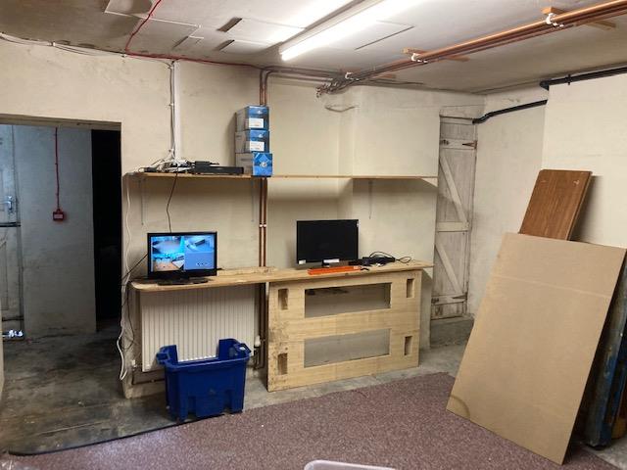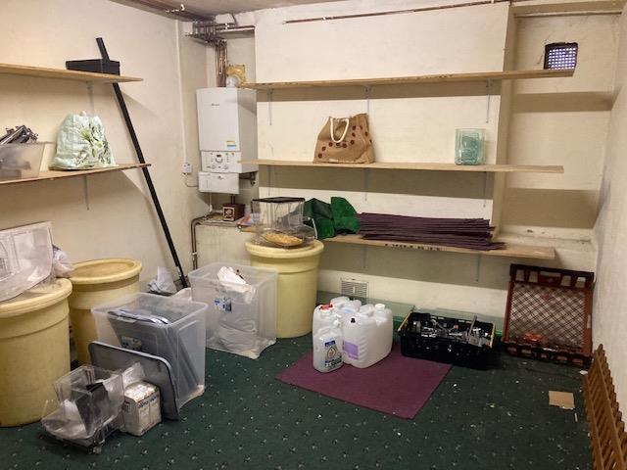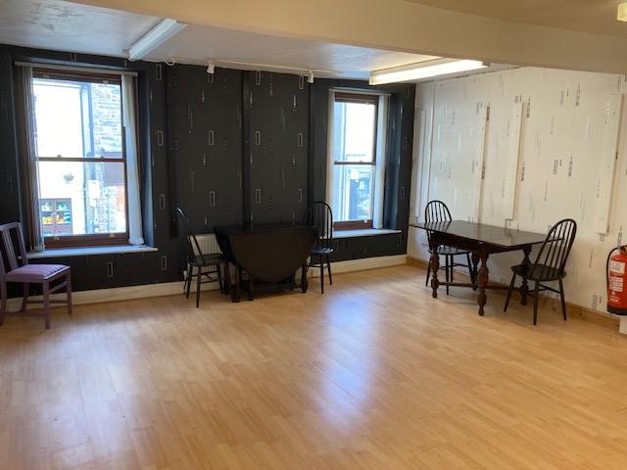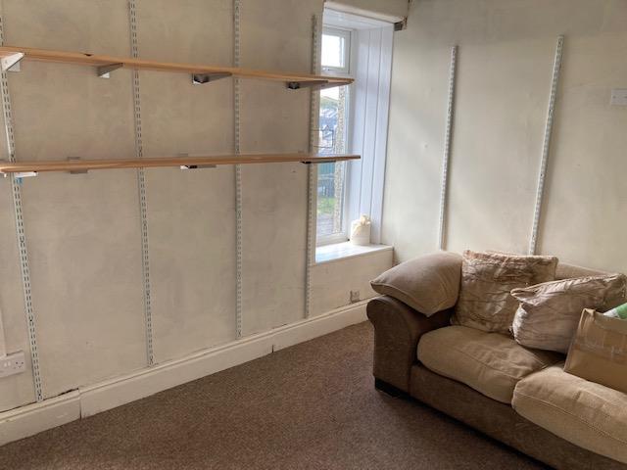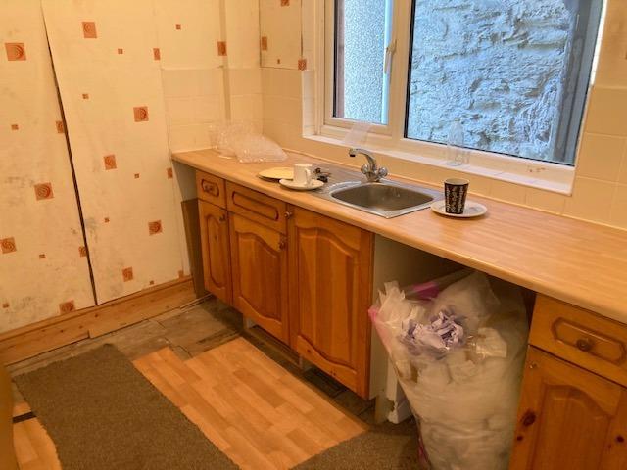Home > Buy > Church Street, Blaenau Ffestiniog
Key Features
- A spacious retail premises
- Prominent position close to the town centre
- Useful basement store rooms with access to the rear
- Part uPVC double glazing
- Gas fired central heating
- Useful attic store rooms
- The property is freehold
Property Description
Tom Parry & delighted to offer for sale this sizeable, inner terrace retail premises with an overall shop frontage of 16', situated in a prominent position on Church Street and close to the town centre.
The property has the benefit of gas fired central heating, part uPVC double glazing and useful basement and attic store rooms.
Ref: BF1291
The ACCOMMODATON comprises:-
(all measurements approximate)
Ground Floor
Retail Area
with display panelling, stainless steel sink, radiator, door and stairs leading to the Lower Ground Floor
7.35m x 4.65m
24'1" x 15'3"
Through Retail Area
with display panelling, stainless steel single drainer double bowl sink unit, radiator
6.07m x 3.47m
19'10" x 11'4"
Lower Ground Floor
Basement Store Room 1
with fitted shelves, radiator, door opening to the rear
6.60m x 4.50m
21'7" x 14'9"
Inner lobby
with door opening to the rear
Independent w.c.
with wash hand basin
Basement Store Room 2
with fitted shelves, “Worcester” wall mounted gas fired central heating boiler, radiator
4.61m x 3.46m
15'1" x 11'4"
First Floor
Landing
Retail Area
with display panelling, changing cubicle, laminated flooring, 2 radiators, door leading to the attic
6.77m x 4.81m
22'2" x 15'9"
Rear Store Room
with radiator
3.66m x 2.56m
12'0" x 8'4"
Staff Room/Kitchen
with base units including single drainer stainless steel sink unit, work top and tiled surrounds
2.68m x 2.22m
8'9" x 7'3"
Attic Rooms
Landing with radiator, 3 attic rooms plus bathroom/w.c.
Outside
Car parking space for 1 car
Services
All mains services
Council Tax
Cyngor Gwynedd Council


