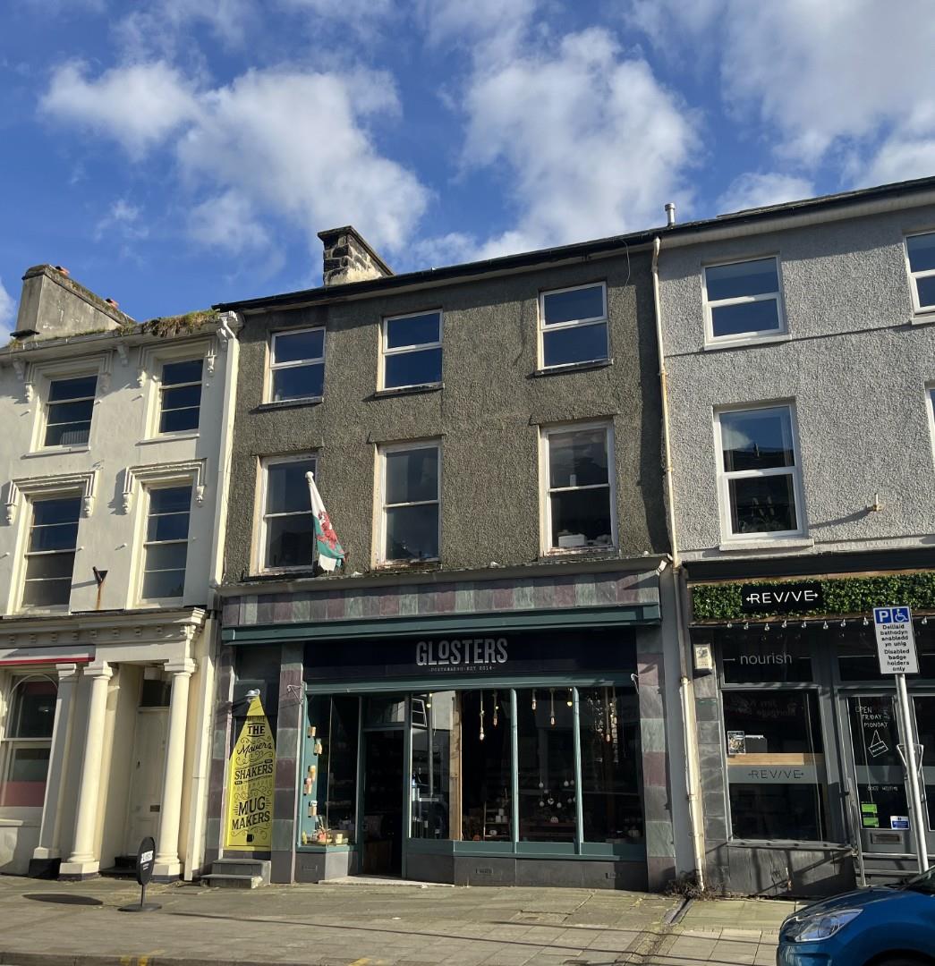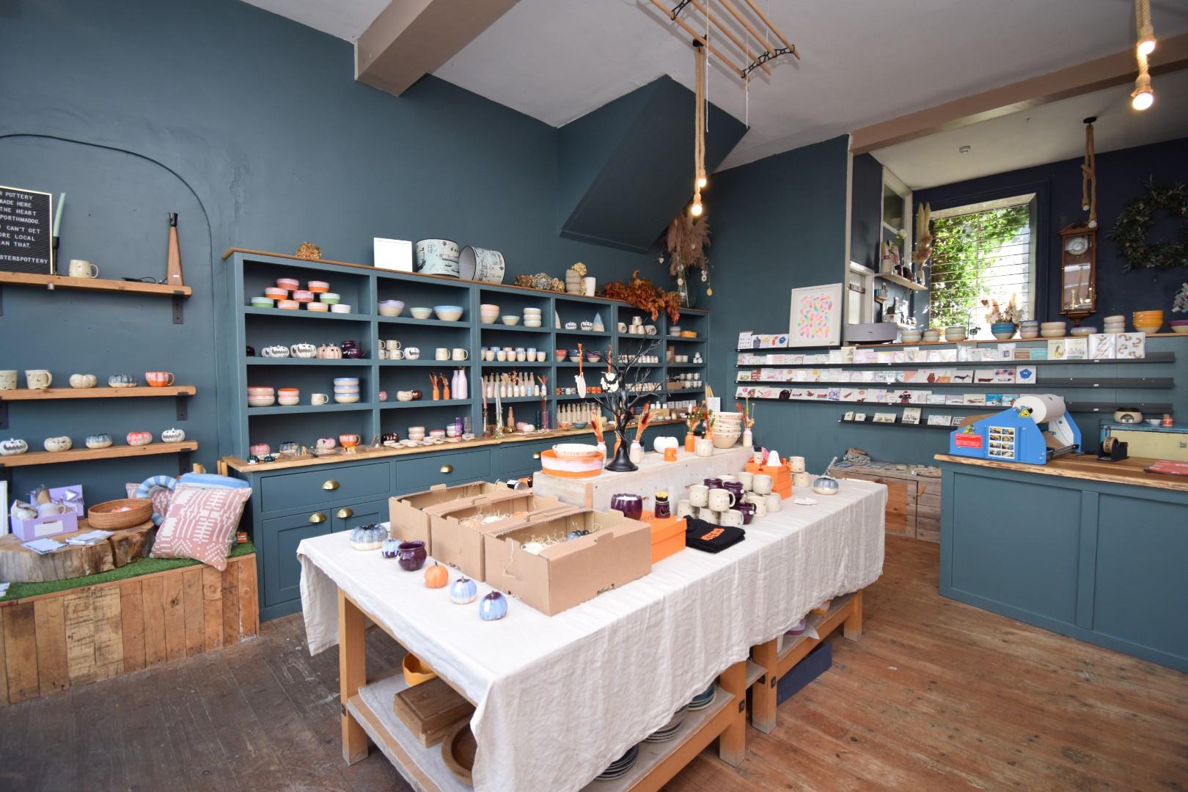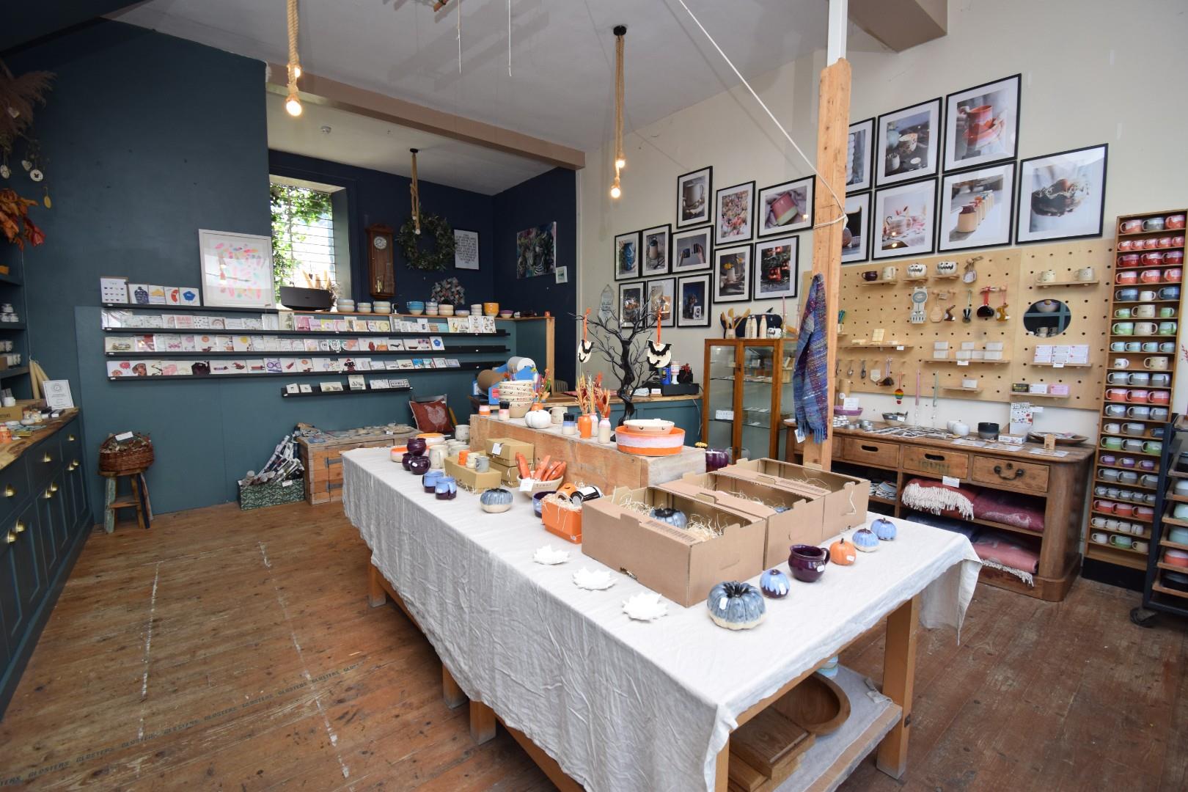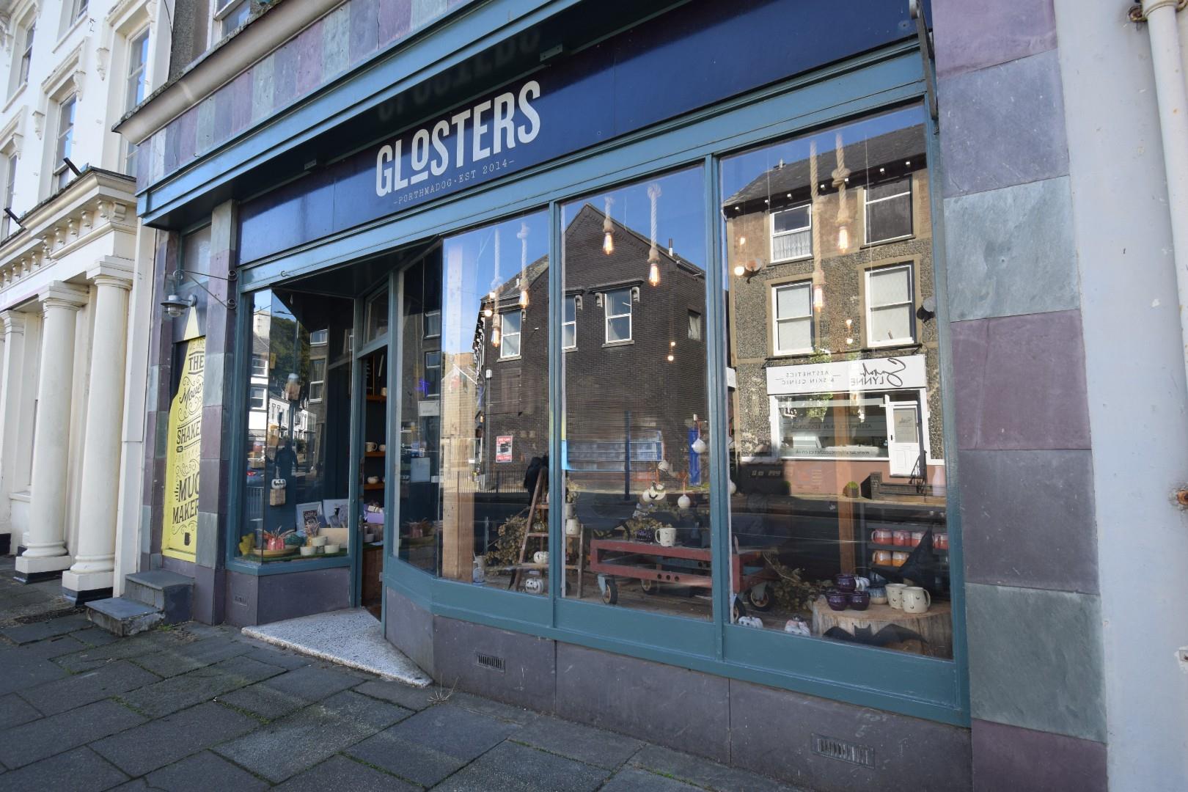Home > Buy > Bank Place, Porthmadog
Key Features
- *BUILDING FOR SALE DUE TO RELOCATION*
- Substantial commercial property in prime location
- Potential for redevelopment, subject to requisite statutory consents
- Ground floor retail unit
- Two upper floors of workshops and additional attic rooms
- Currently owner occupied
Property Description
Tom Parry & Co are delighted to offer for sale this substantial commercial property situated in a fantastic location just off the High Street in the bustling harbour town of Porthmadog. This property offers a fantastic opportunity for those looking to invest in a versatile space with development potential.
Situated in a prime location, this property features a retail space on the ground floor, perfect for attracting customers and clients. The two upper floors house workshops, providing ample space for various business activities. Additionally, the attic room adds to the appeal of this property, offering even more potential for expansion or storage.
Whether you are looking to establish a new business, expand an existing one, or invest in a property with promising development opportunities, this commercial space in Bank Place is sure to meet your needs. Don't miss out on the chance to own a property in such a fantastic location with endless possibilities!
Our Ref: P1538
ACCOMMODATION
All measurements are approximate
GROUND FLOOR
Retail Space
with wooden floors and window to front and rear
9.317 x 5.621
30'6" x 18'5"
Rear Store Room
FIRST FLOOR
Landing
with separate WC with washbasin
Front Workshop
with three windows to the front and wooden flooring
6.857 x 5.706
22'5" x 18'8"
Kitchenette
with stainless steel sink and drainer set on base unit
3.536 x 3.237
11'7" x 10'7"
SECOND FLOOR
Landing
with built in storage cupboards
Front Workshop
with windows to the front
2.769 x 4.078
9'1" x 13'4"
Rear Workshop
4.061 x 4.070
13'3" x 13'4"
Office/Store Room
2.397 x 3.690
7'10" x 12'1"
ATTIC
Room 1
2.556 x 3.331
8'4" x 10'11"
Room 2
with built in eaves storage and Velux window
5.925 x 3.285
19'5" x 10'9"
Bathroom
with panelled bath; low level WC; pedestal wash basin
SERVICES
All mains services available.
Ground floor retail unit and upper floors on separate electrical supply.
MATERIAL INFORMATION
Tenure: Freehold. Currently owner occupied with whole building holding commercial use class.
Business Rates: TBC
New roof covering installed three years ago.





