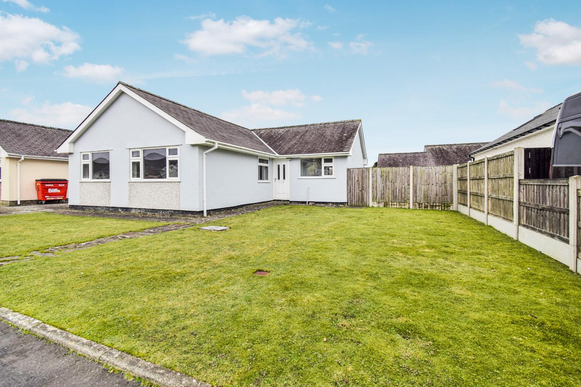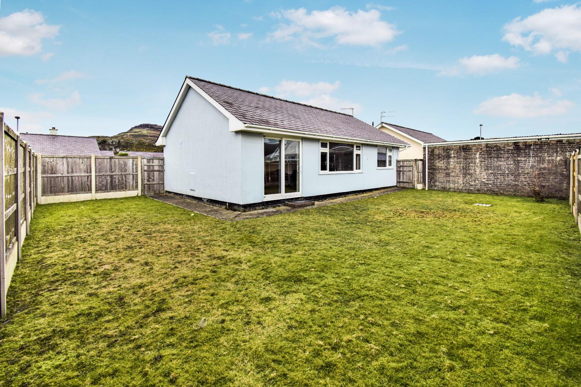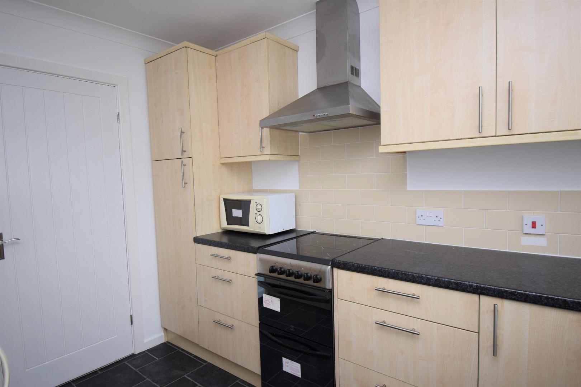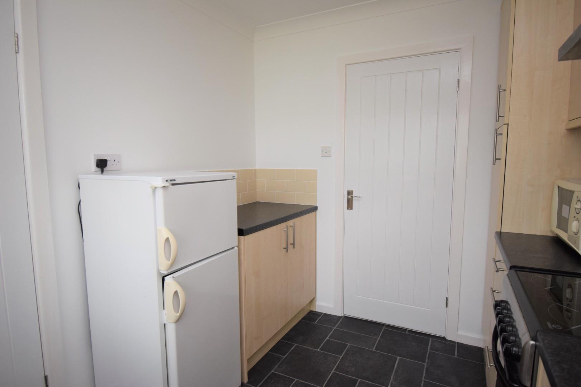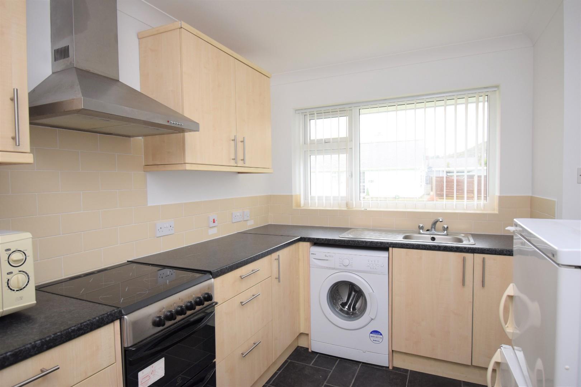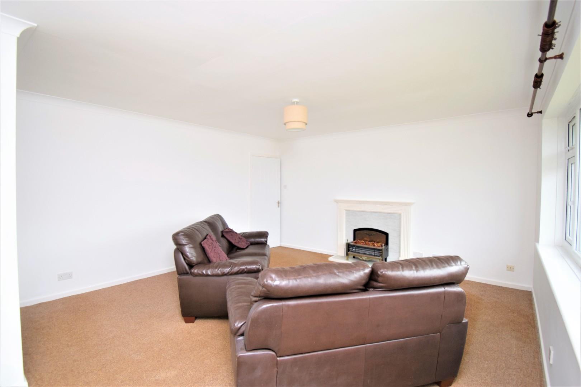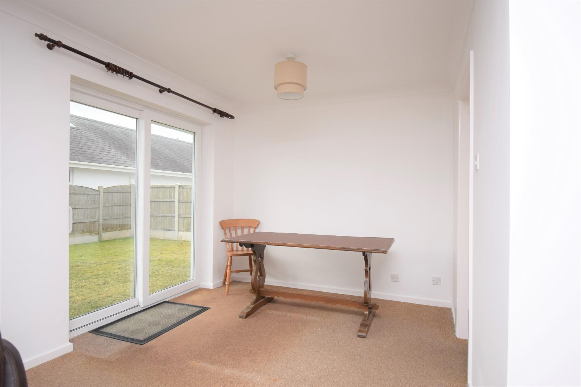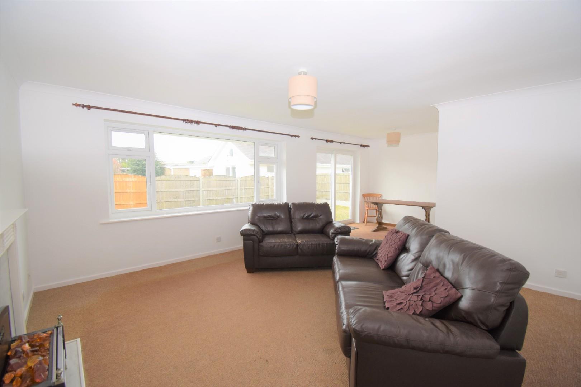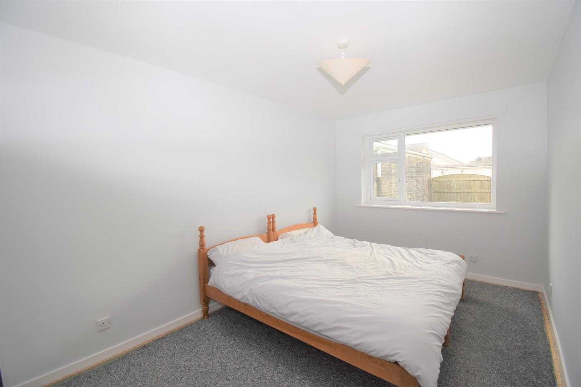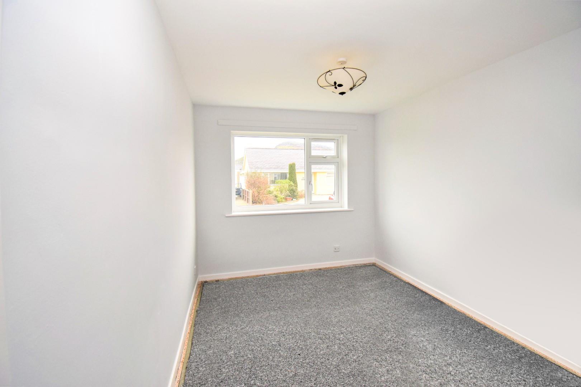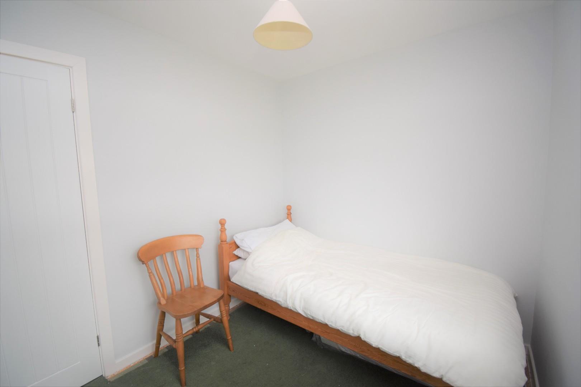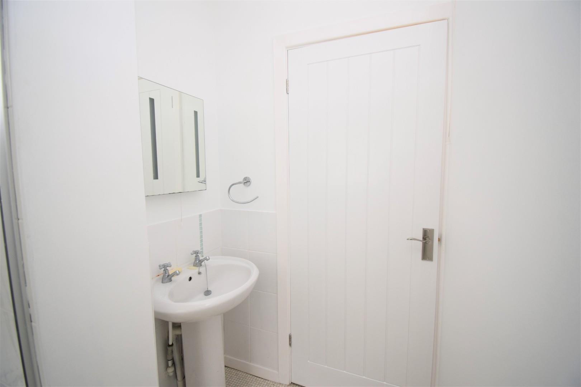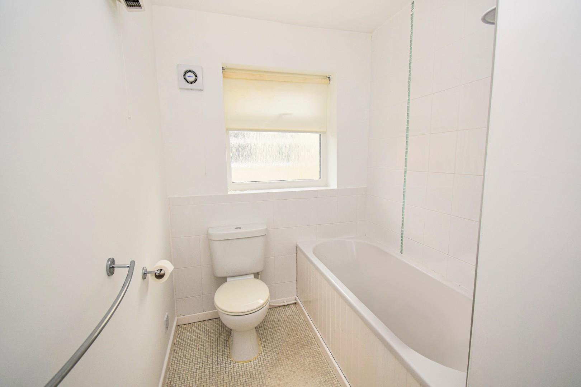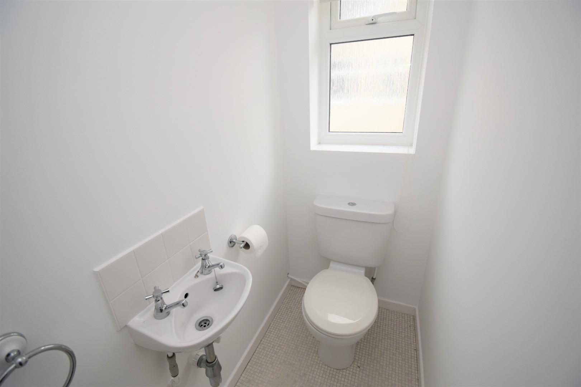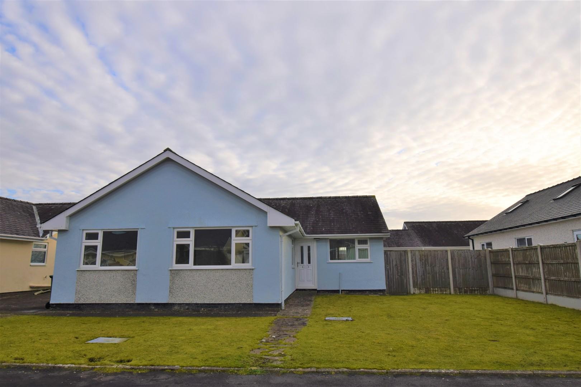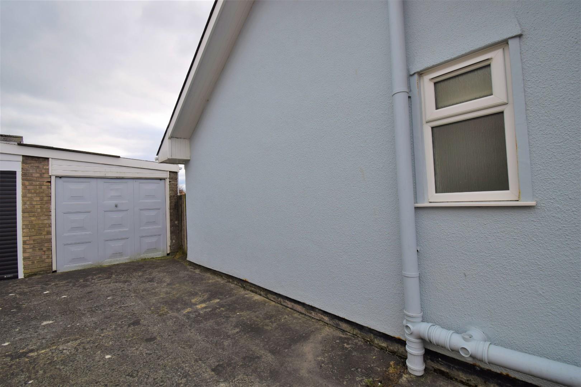Home > Buy > Cefn Y Gader, Morfa Bychan, Porthmadog
Cefn Y Gader, Morfa Bychan, Porthmadog
£285,000
Sold (STC) | 4 | 2
Key Features
- 4 Bedroom Property
- Spacious Open plan Living & Dining
- Spacious garden to front, side & rear
- Detached garage
- Private parking
- **NO ONWARD CHAIN**
Property Description
Tom Parry & Co are delighted to offer for sale this detached bungalow located in the popular seaside village of Morfa Bychan. The property is just a short walk from the beach and the local shops and other amenities that Morfa Bychan has to offer. Porthmadog town centre is just a short drive away offering a wider range of shops, leisure and other amenities.
There are four bedrooms in total as well as a large contemporary open plan living room, with sliding doors to the rear. The well maintained gardens are generously proportioned to the front & rear, with the added benefit of a detached garage and private parking for 3 cars. Due to the size of the gardens and layout of the house, the property also has scope to be extended at the side and rear, subject to the requisite statutory consents.
A property of this size doesn't come available often on this Estate. Early viewing is recommended.
Our Ref: P1405
ACCOMODATION
Hallway
with carpet flooring; loft access; airing cupboard with hot water tank with immersion fitted.
Kitchen
with range of fitted wall and base units; 1.5 bowl sink and drainer unit; space for electric oven with extractor over; space and plumbing for washing machine; space for fridge/freezer; vinyl flooring.
Lounge / Diner (L-Shape)
'L' shaped room with carpet flooring; sliding patio doors to rear garden.
7.047 x 4.449
23'1" x 14'7"
WC
with vinyl flooring, low level WC; wash hand basin.
Bedroom 1
with window to rear. Space & potential to create en-suite bathroom.
4.440 x 2.733
14'6" x 8'11"
Bathroom
with suite comprising panelled bath with electric "Triton Cara" shower over; pedestal wash hand basin; low level WC; vinyl flooring; part tiled walls.
Bedroom 2
with window to front.
4.117 x 2.733
13'6" x 8'11"
Bedroom 3
with window to front.
3.307 x 3.145
10'10" x 10'3"
Bedroom 4
with window to side.
2.721 x 2.296
8'11" x 7'6"
EXTERNALLY
The property has a private driveway to the side leading to a large attached garage, and a door to the rear garden.
Gardens to front, side and rear with lawned grass.
SERVICES
Mains Water, Electricity and Drainage.
MATERIAL INFORMATION
Tenure: Freehold
Gwynedd Council Tax: Band 'D'


