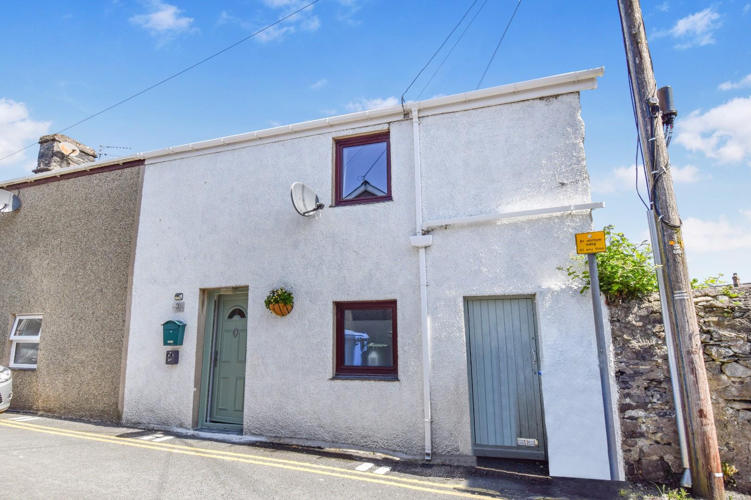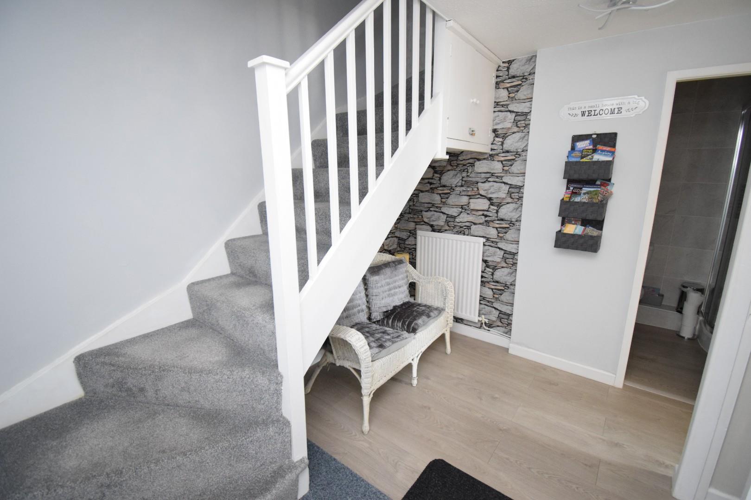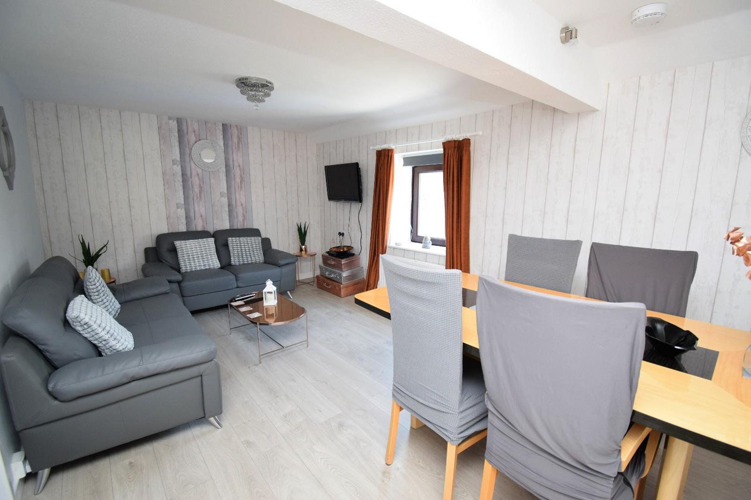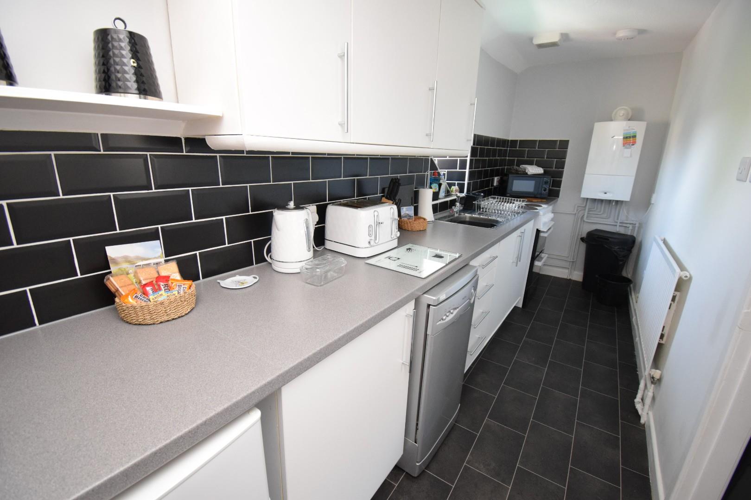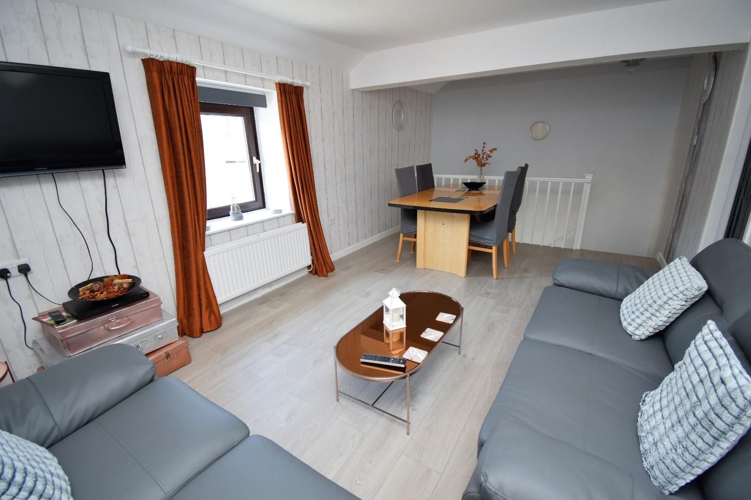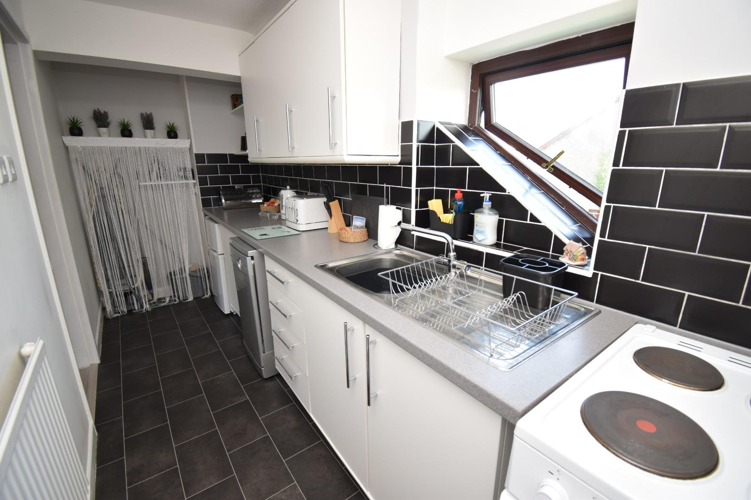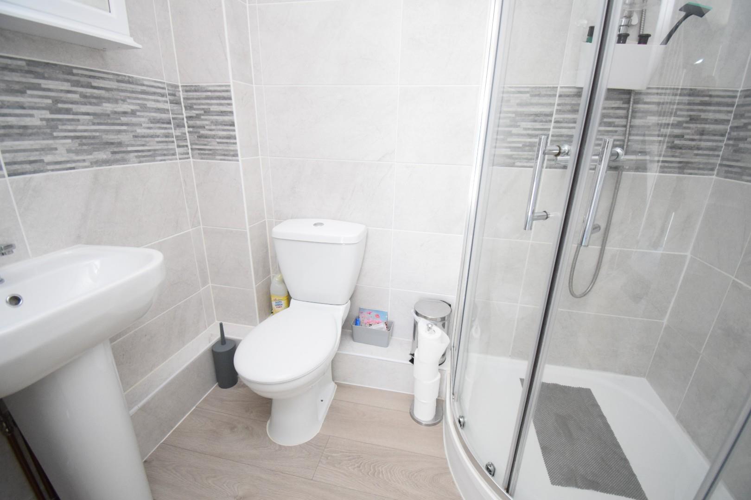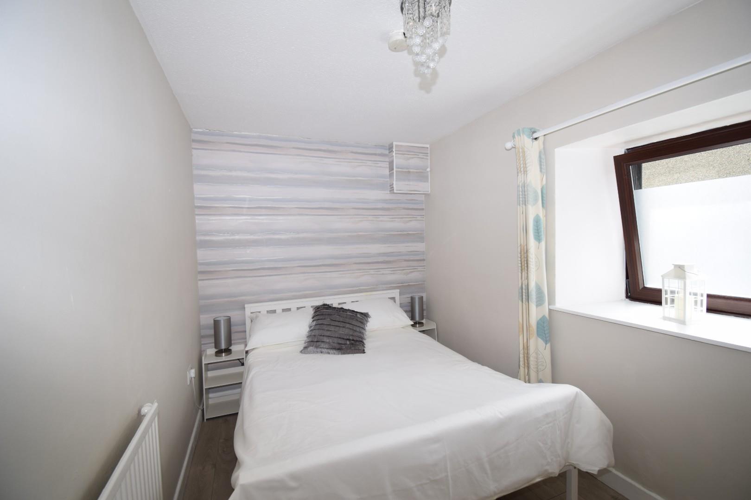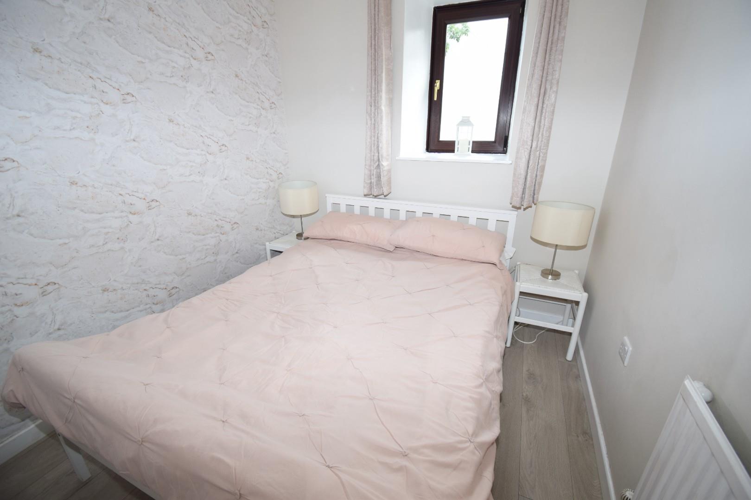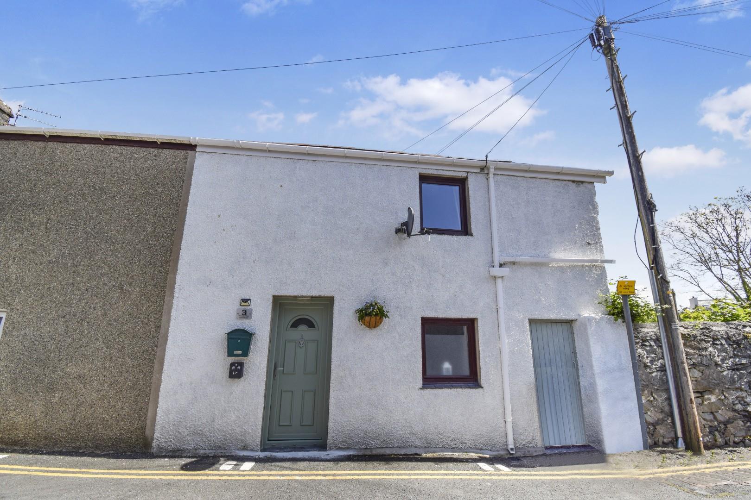Home > Buy > Smith Street, Porthmadog
Key Features
- Beautifully refurbished cottage
- Finished to a high standard
- Two bedrooms
- Large lounger/diner
- Offered for sale fully furnished
- Within walking distance of the town centre
Property Description
Tom Parry & Co are delighted to offer for sale this charming end of terrace cottage, located a stones throw from the High Street of the bustling harbour town of Porthmadog. 3 Snowdon Place has been beautifully refurbished to a high standard by the current owner. The property is offered for sale fully furnished and is a fantastic opportunity for first time buyers and buy to let investors - you literally could just move in!
This quirky property is an "upside down" house with a large open plan living/dining area and kitchen to the first floor and two bedrooms and a shower room to the ground floor. Early viewing of this fantastic property is highly recommended.
Our Ref: P1412
ACCOMMODATION
All measurements are approximate
GROUND FLOOR
Entrance Hallway
a spacious, light and airy entrance hallway with radiator and part carpet, part high quality laminate flooring
Bedroom 1
with high quality laminate flooring and radiator
3.714 x 2.115
12'2" x 6'11"
Bedroom 2
with high quality laminate flooring and radiator
2.302 x 2.883
7'6" x 9'5"
Shower Room
with corner shower cubicle; low level WC; pedestal wash basin; tiled walls and high quality laminate flooring
FIRST FLOOR
Lounge/Diner
with high quality laminate flooring and radiator; open balustrading over stairs
3.284 x 6.037
10'9" x 19'9"
Kitchen
with a range of built in wall and base units; stainless steel sink and drainer; dishwasher; under counter fridge/freezer; free standing electric oven and wall mounted Worcester boiler.
4.791 x 1.457
15'8" x 4'9"
SERVICES
All mains services.
EXTERNALLY
The property has the benefit of an external meter cupboard
MATERIAL INFORMATION
Tenure: Freehold
Council Tax: "B"


