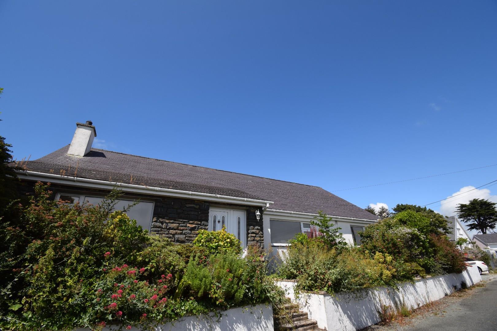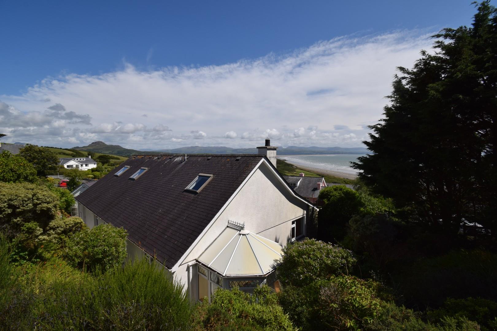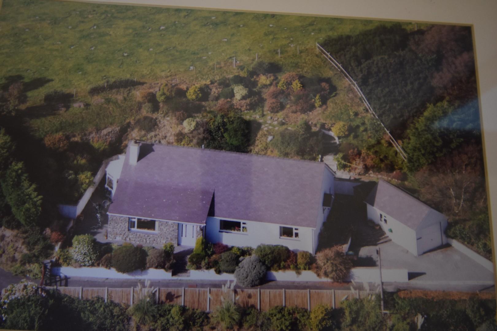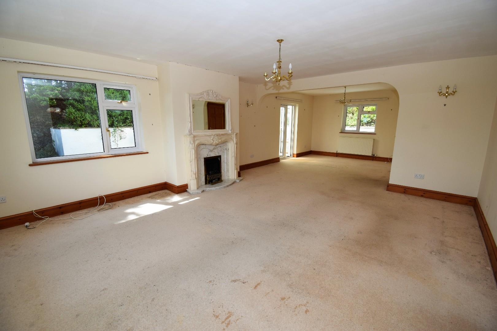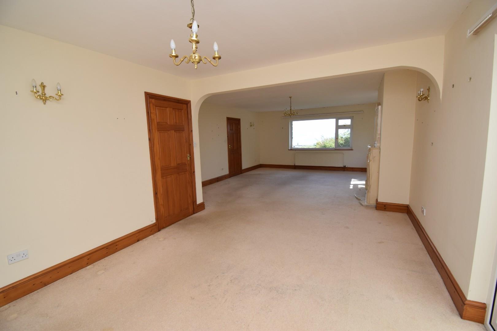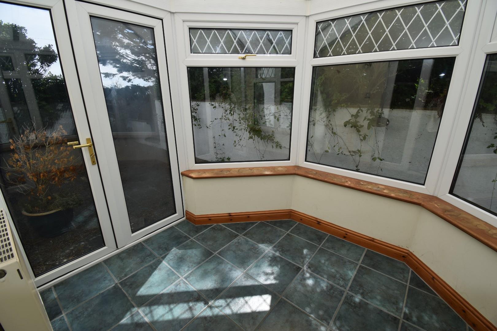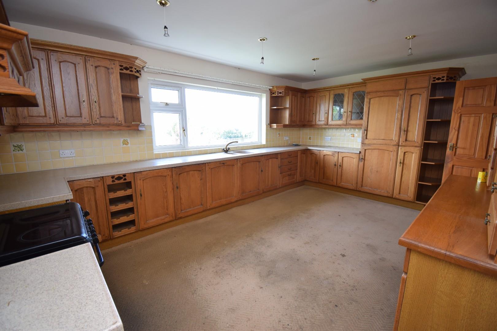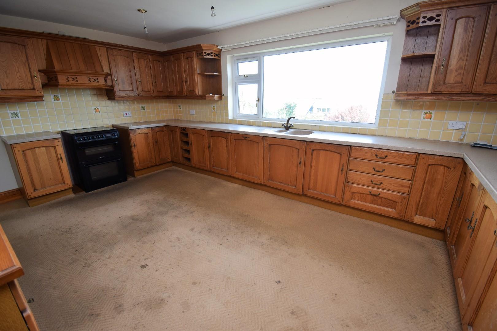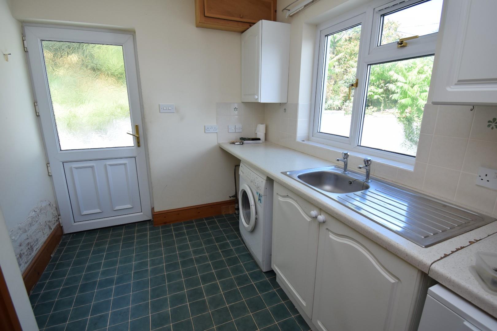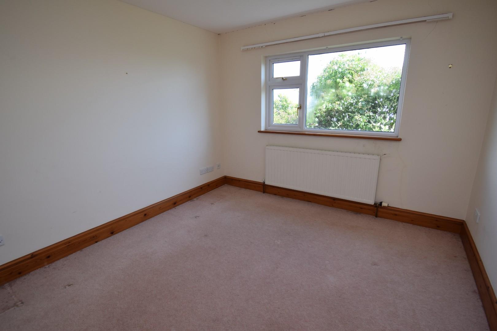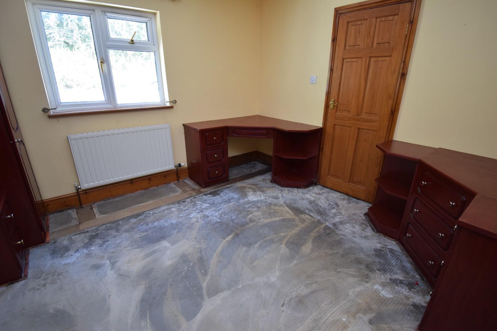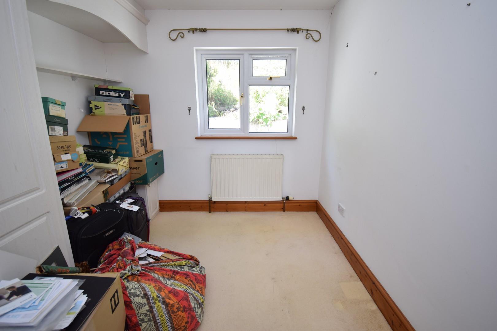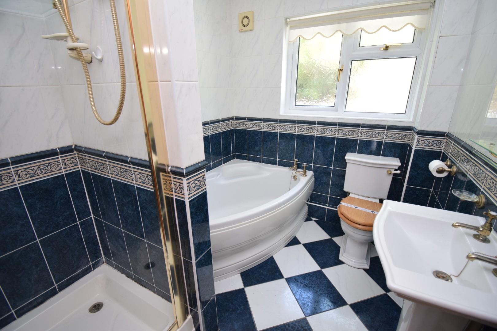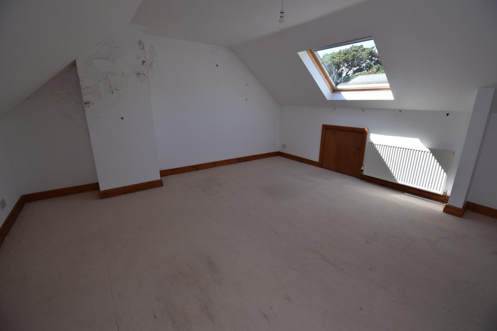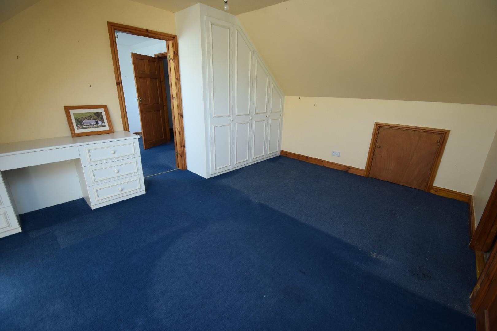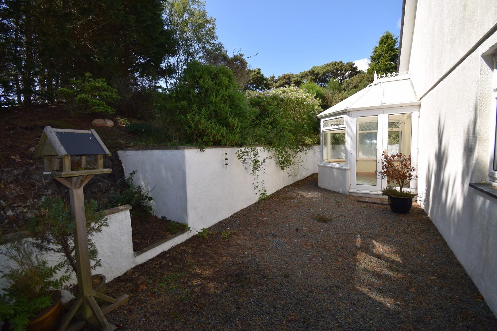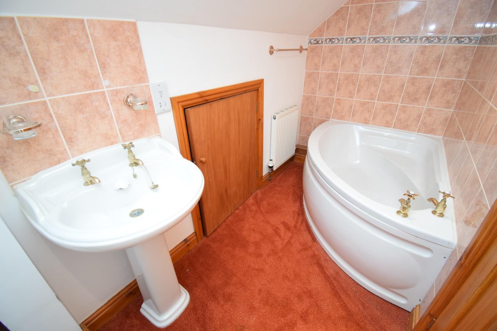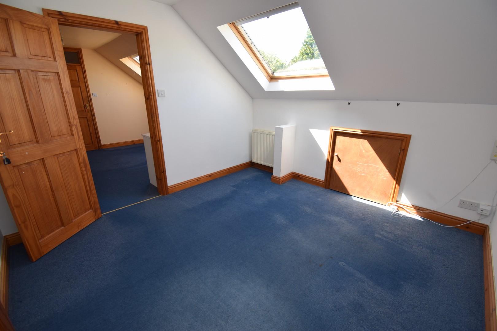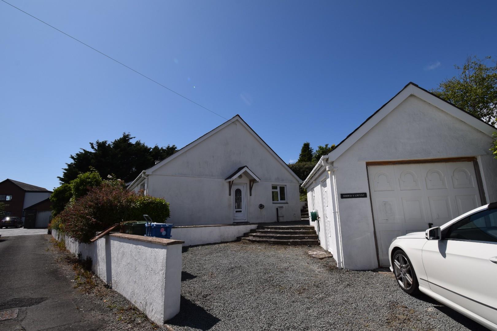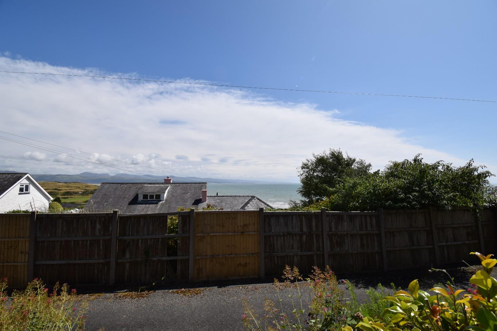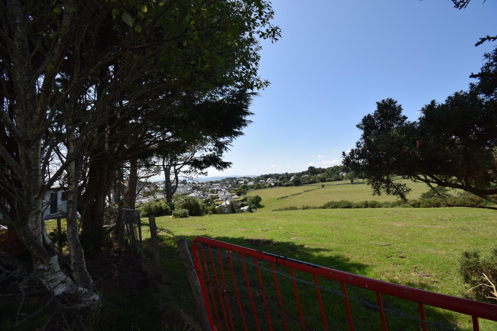Home > Buy > Upper Morannedd, Criccieth
Key Features
- Substantial Dormer Bungalow
- Stunning Sea Views
- Modernisation Potential
- 5/6 Bedrooms
- Detached garage
- Spacious reception rooms
Property Description
Tom Parry & Co are delighted to offer for sale this substantial dormer bungalow located on the popular and much sought after residential road of Upper Morannedd. Sibwrd Y Gwynt occupies an elevated position commanding fantastic sea views.
The property would benefit from modernisation but has the potential to provide a substantial family home with 5/6 bedrooms, a large lounge/diner, conservatory, kitchen and utility. The property has the benefit of off road parking, a garage and sloping gardens to the back and side.
You really do have to see this property to appreciate its size and potential. Early viewing is recommended.
Our Ref: C352
ACCOMMODATION
All measurements are approximate
GROUND FLOOR
Entrance Hallway
with wooden flooring and radiator
Lounge/Diner
with multi-aspect windows to the front, back and sides with sea views to the front; gas fire set in marble surround; two radiators and carpet
4.779 x 9.341
15'8" x 30'7"
Conservatory
with tiled floor and French doors onto the patio
2.669 x 2.062
8'9" x 6'9"
Kitchen
with a large picture window to the front with far reaching sea views; a range of built in wall and base units with worktop over; integrated fridge freezer; integrated dishwasher; large dresser unit; space for free standing electric oven/range and radiator
3.693 x 5.337
12'1" x 17'6"
Utility
with range of built in units; space and plumbing for washing machine; built in airing cupboard; stainless steel sink and drainer; floor mounted Worcester boiler and door to rear
2.303 x 3.422
7'6" x 11'2"
Bedroom 3 (Rear Middle)
with built in wardrobes, drawers and dressing table and radiator
3.818 x 3.421
12'6" x 11'2"
En-Suite
with shower cubicle; pedestal wash basin and low level WC
Bedroom 4 (Front)
with sea views; carpet and radiator
3.211 x 3.681
10'6" x 12'0"
Bedroom 5 (Rear Left)
with built in wardrobes and dressing table
3.406 x 2.577
11'2" x 8'5"
Bathroom
with corner bath; separate shower cubicle; wash hand basin; low level WC and tiled walls and floor
FIRST FLOOR
Landing
with storage space and loft access
Bedroom 1
with 'Velux' rooflights; eaves storage; built in wardrobes; carpet & radiator
3.675 x 4.652
12'0" x 15'3"
En-Suite
with shower cubicle; low level WC; wash basin set in vanity unit and heated towel rail
Through Room/Bedroom 6
accessed via bedroom 1; with large built in cupboard leading to eaves storage cupboard; 'Velux' rooflight and radiator
3.304 x 3.215
10'10" x 10'6"
Bedroom 2
with built in eaves storage; 'Velux' rooflight; carpet and radiator
4.828 x 4.981
15'10" x 16'4"
Bathroom
with corner bath; low level WC; pedestal wash basin; eaves storage and radiator
EXTERNALLY
The property is approached via a private gravelled driveway with a detached garage to the side.
There is a pathway to the perimeter of the property with a range of mature shrubs and plants, which banks up at the side with stunning sea and countryside views.
SERVICES
Mains electricity, water and drainage
MATERIAL INFORMATION
Tenure: Freehold
Council Tax: Band G


