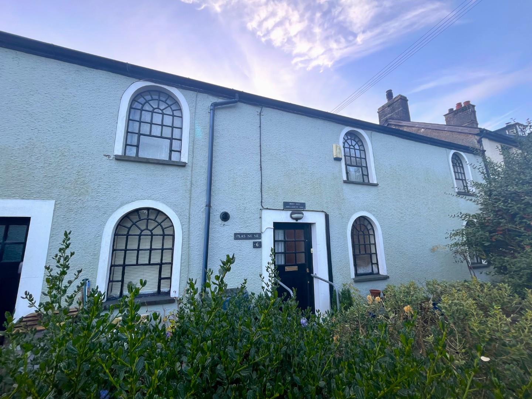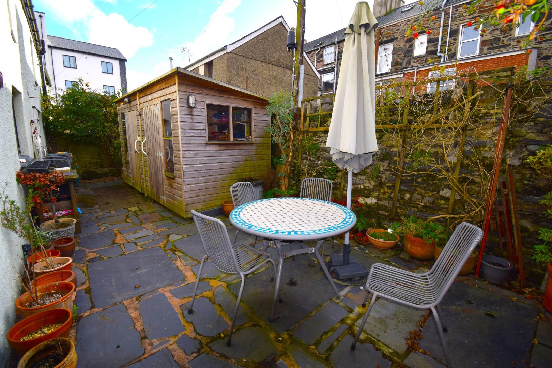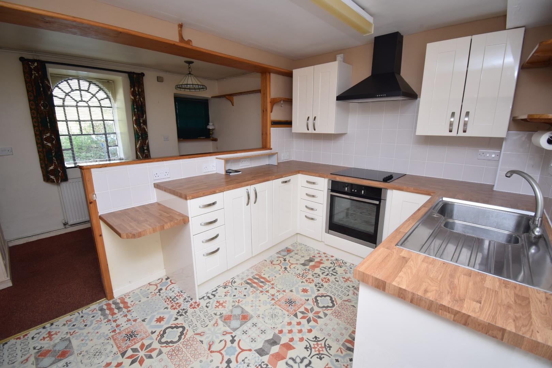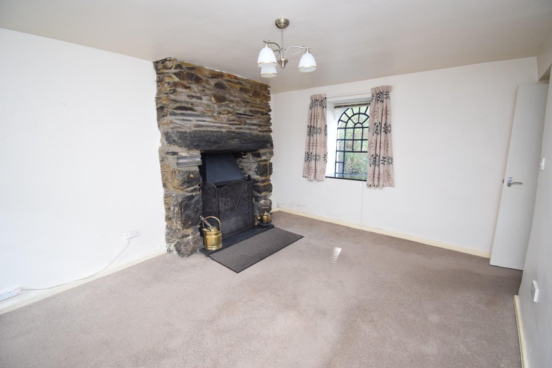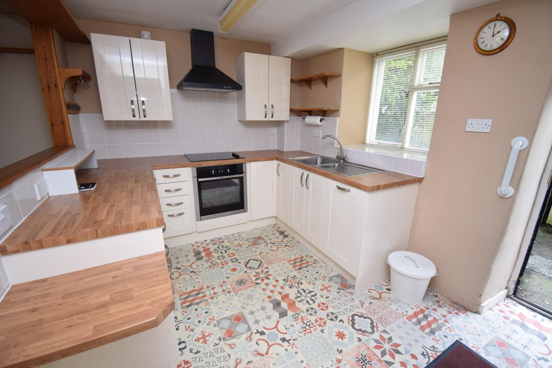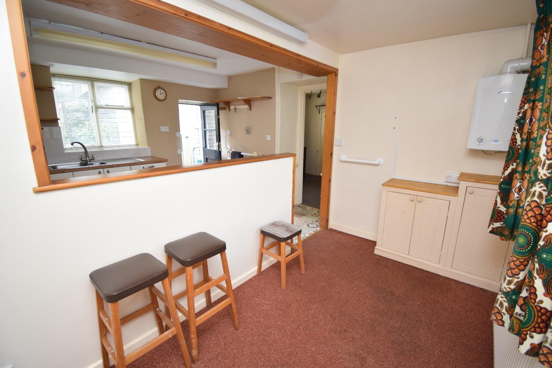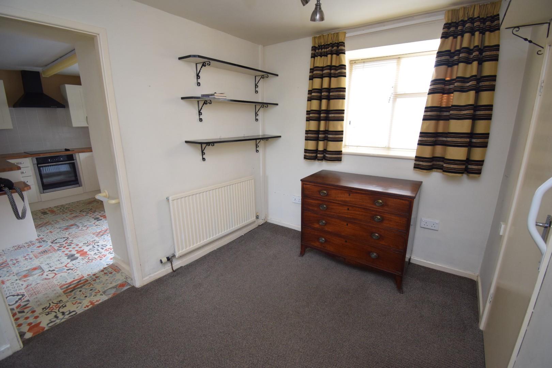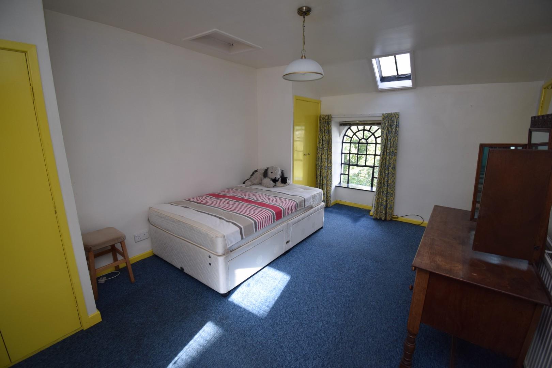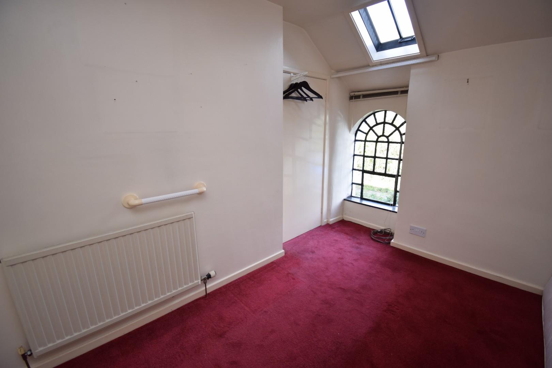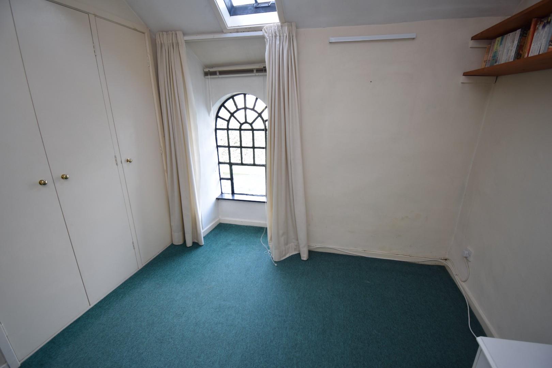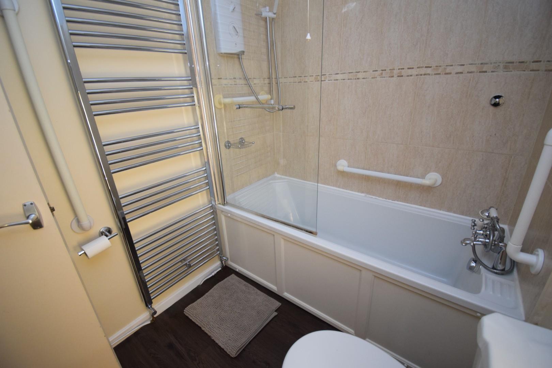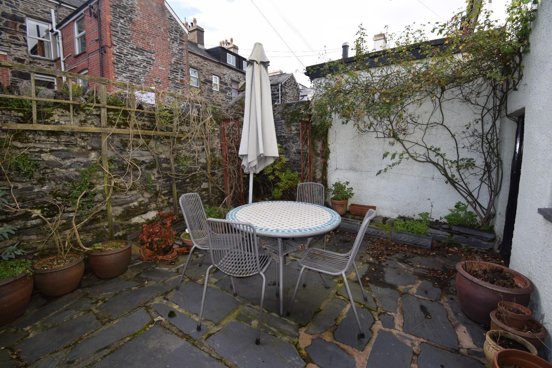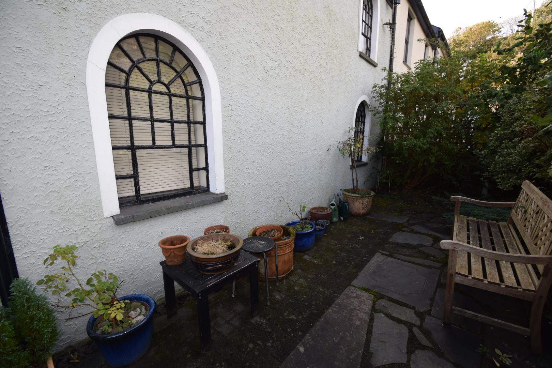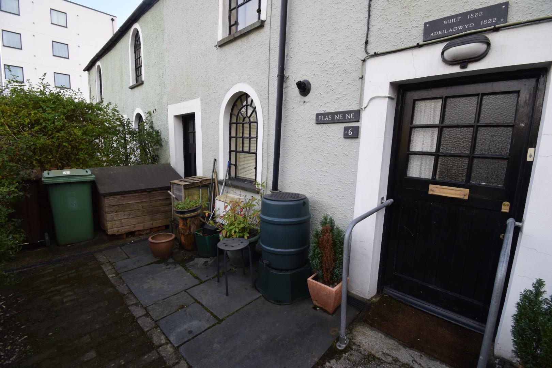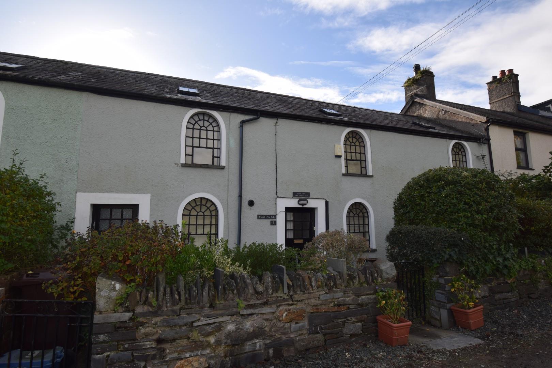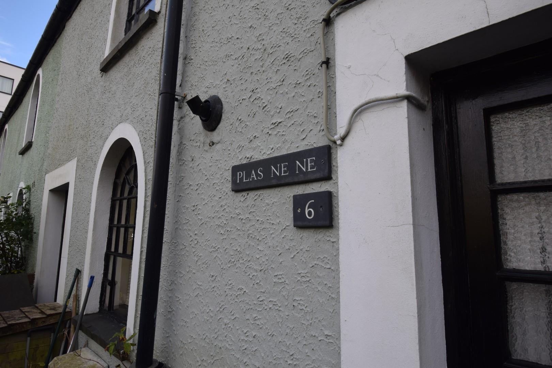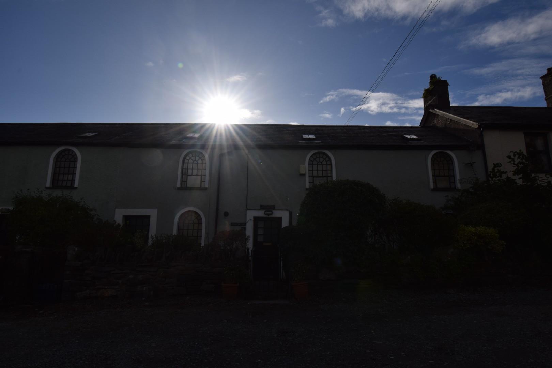Home > Buy > Britannia Place, Porthmadog
Key Features
- Grade II Listed Cottage
- Three good sized bedrooms
- Private rear garden laid to Patio, with large storage sheds
- Two reception rooms plus modern kitchen/breakfast room
- Within walking distance of the local amenities
- Ideally located for the Ffestiniog Railway
- Off road parking to front
Property Description
Tom Parry & Co are delighted to offer for sale this Grade II listed mid terraced property located a short walk from the harbour in the bustling town of Porthmadog, with parking to the front.
Originally forming three workers' cottages, the property has been amalgamated prior to its listing to form a deceptively spacious property comprising a modern kitchen/breakfast room which opens to the rear garden, separate dining room and lounge with stone inglenook open fireplace to the ground floor and three bedrooms and a good size family bathroom to the first floor.
The rear garden is a good size with large storage sheds with light and power as well as a spacious patio area. This property is tucked away from the hustle and bustle of town, but within easy walking distance of the High Street, Harbour, Railway & The Cob. Early viewing is recommended.
Ref: P1464
ACCOMMODATION
All measurements are approximate.
GROUND FLOOR
Entrance Hallway
with cloaks area and radiator
Kitchen/Breakfast Room
with range of modern fitted wall and base units; 1 1/2 bowl stainless steel sink and drainer unit; integrated Neff oven; integrated electric hob with extractor over; integrated slimline dishwasher; tiled splashback; carpeted seating area with arched window to front; wall mounted 'Worcester' boiler; two radiators; built-in storage to seating area; door to rear garden
3.373 x 4.479
11'0" x 14'8"
Dining Room
with window to rear; carpet flooring; radiator
2.964 x 2.394
9'8" x 7'10"
WC/Utility
with low level WC; wall mounted wash hand basin; space and plumbing for washing machine
Living Room
with stone Inglenook fireplace with open fire; carpet flooring; radiator; door to rear patio
4.509 x 3.256
14'9" x 10'8"
FIRST FLOOR
Landing
with window to rear
Bedroom 1
with built-in cupboards; window to rear; 'Velux' window to front; carpet flooring; radiator; loft access
4.544 x 3.229
14'10" x 10'7"
Bedroom 2
with built-in cupboard; feature arched window and 'Velux' to front; carpet flooring; radiator
2.387 x 3.367
7'9" x 11'0"
Bedroom 3
with built-in cupboard; feature arched window and 'Velux' to front; carpet flooring; radiator
3.367 x 2.686
11'0" x 8'9"
Bathroom
with panelled bath with electric shower fitted; low level WC; pedestal wash hand basin; heated towel rail
EXTERNALLY
The property is accessed via a gated patio to front, comprising a combination of brick and slate paving; a range of mature shrubs; storage unit and easy walking access to the Cob. We are advised that there is a right of way and right to park cars to road in front of the property.
Rear garden with large timber sheds with light and power connected and a slate patio area.
SERVICES
All mains services
MATERIAL INFORMATION
Tenure: Freehold
Gwynedd Council Tax Band 'B'
Right of way and right to park cars to road in front


