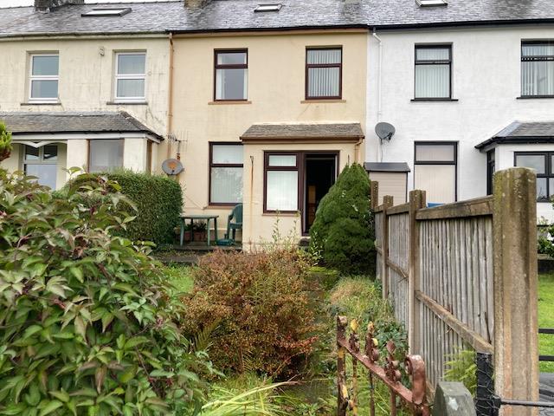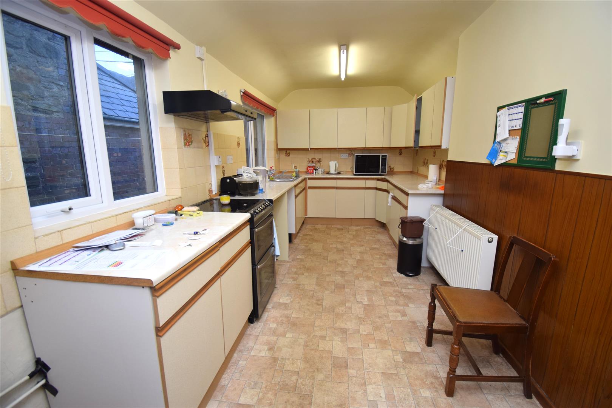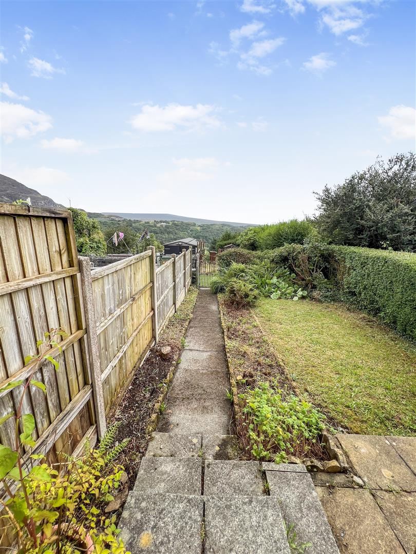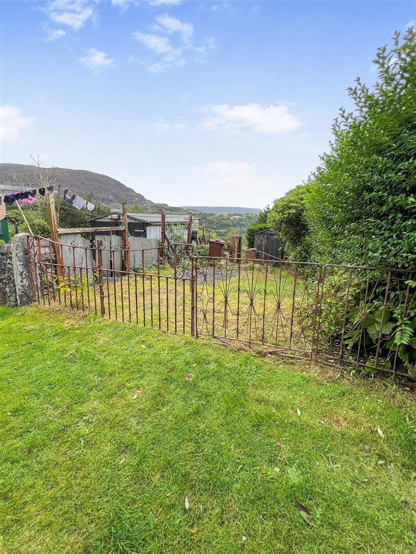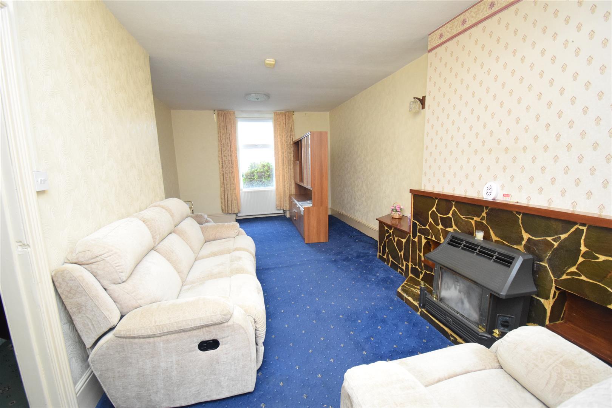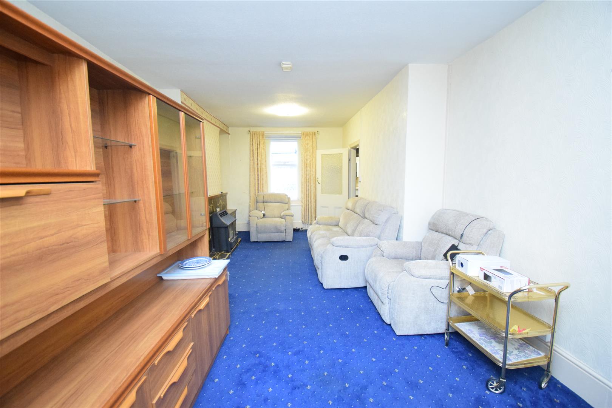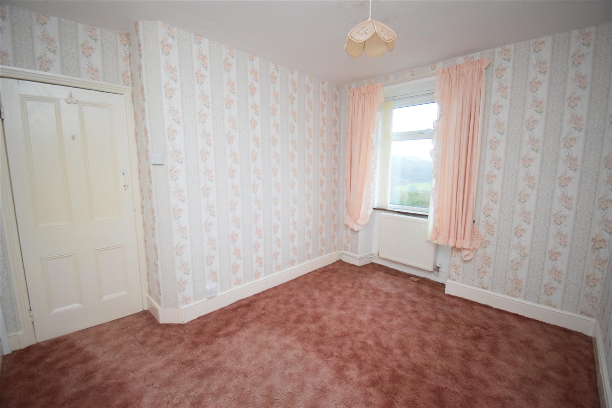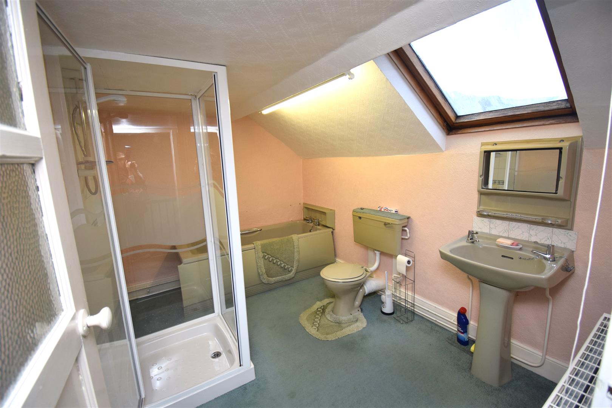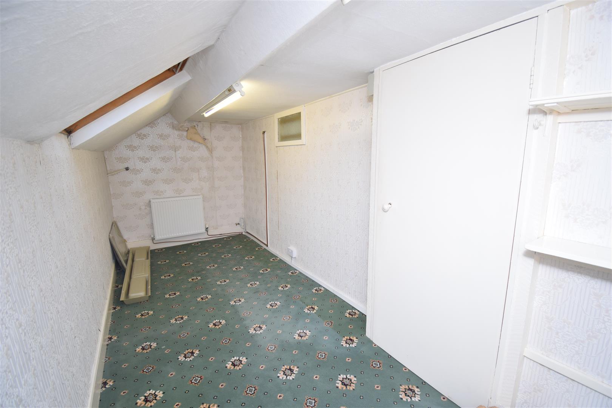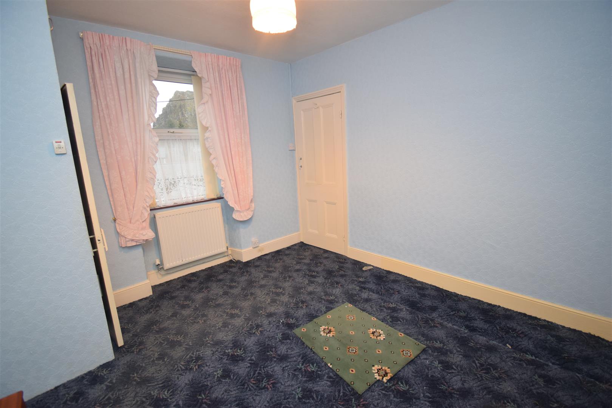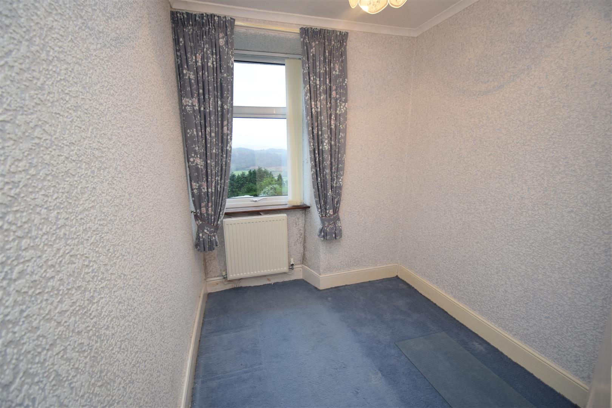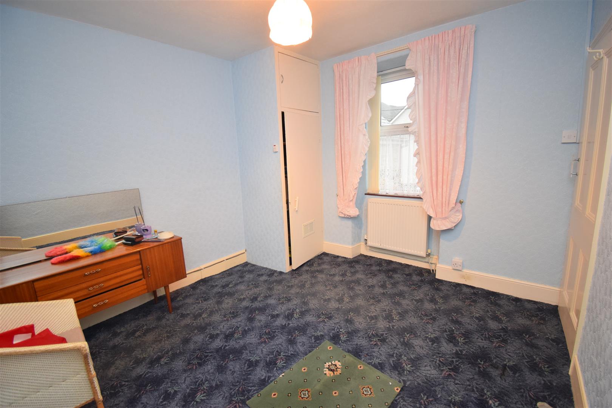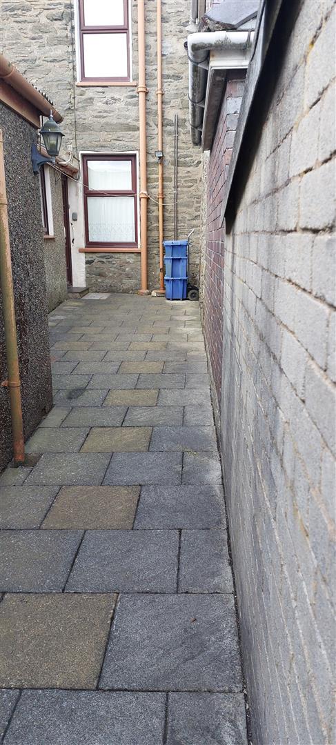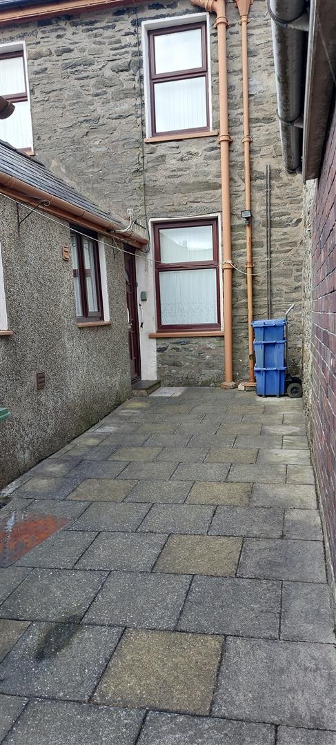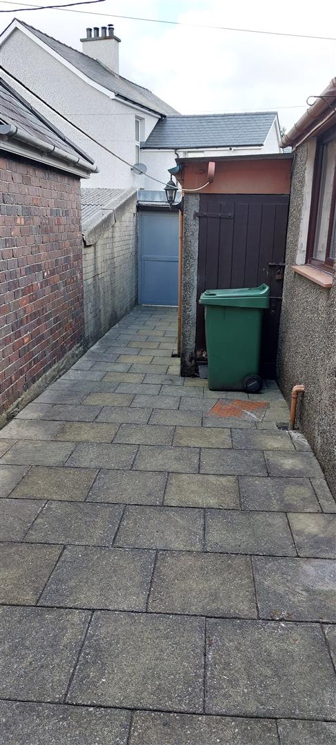Home > Buy > Bowydd View, Blaenau Ffestiniog
Key Features
- 4 Bedroom terraced house
- Spacious, three storey property
- Neat garden with superb views over Cwm Bowydd Valley and surrounding hills
- Rear yard with personal door to a rear garage
- uPVC double glazed windows
- Gas fired central heating
Property Description
Tom Parry & Co are delighted to offer for sale this three storey, 4 bedroom inner terraced property with a lawned garden area to the front enjoying superb views over Cwm Bowydd Valley and surrounding hills. It is conveniently located within easy walking distance of the Londis Store, primary and secondary schools, park, swimming pool, leisure and health centres.
The accommodation briefly comprises a lounge/dining room and kitchen to the ground floor, three bedroom to the first floor anda further bedroom and bathroom to the second floor.
The historic slate quarrying town of Blaenau Ffestiniog has several tourist attractions which include the Ffestiniog Narrow Gauge Railway and Llechwedd Slate Caverns. The town also boasts several mountain biking trails with extreme mountain bike tracks and other adventure attractions such as the Zipworld, Bounce Below and Zip World Caverns.
BF1372
ACCOMMODATION
(all measurements approximate)
GROUND FLOOR
Lounge/Dining Room
with a tiled fireplace housing the mains gas fire; 1 radiator; carpet flooring; dual aspect
6.77 x 3.54
22'2" x 11'7"
Kitchen
with hot and cold stainless steel sink; fitted wall and base cupboards with formica worktops; partly tiled walls; plumbing for automatic washing machine; 1 radiator; door out to rear
5.12 x 2.56
16'9" x 8'4"
FIRST FLOOR
Landing
with 1 radiator
Bedroom 1
1 radiator
2.27 x 2.08
7'5" x 6'9"
Bedroom 2
1 radiator
3.13 x 3.11
10'3" x 10'2"
Bedroom 3
with airing cupboard housing the gas fired central heating boiler; 1 radiator
3.13 x 3.11
10'3" x 10'2"
SECOND FLOOR
Bathroom
with shower cubicle; panelled bath; wash hand basin and WC; 1 radiator
Bedroom 4
wth 'Velux' window; 1 radiator
4.86 x 1.90
15'11" x 6'2"
EXTERNALLY
Good sized gardens to the front in two section with store shed.
Flagged rear yard with personal door to a single garage with up and over door.
SERVICES
All mains services
MATERIAL INFORMATION
Tenure: Freehold
Council Tax Band 'B'


