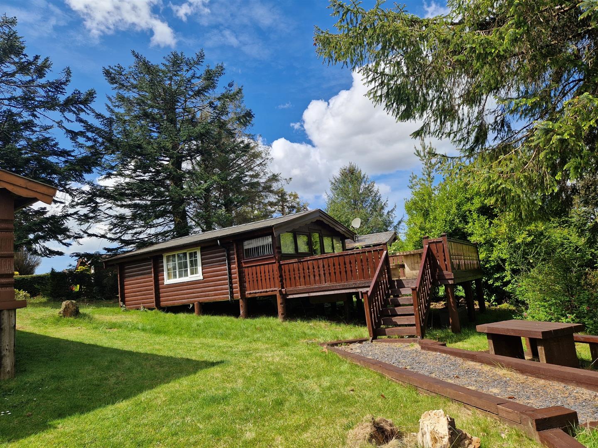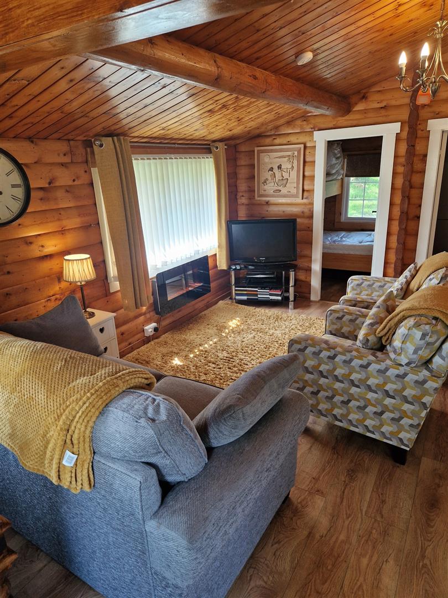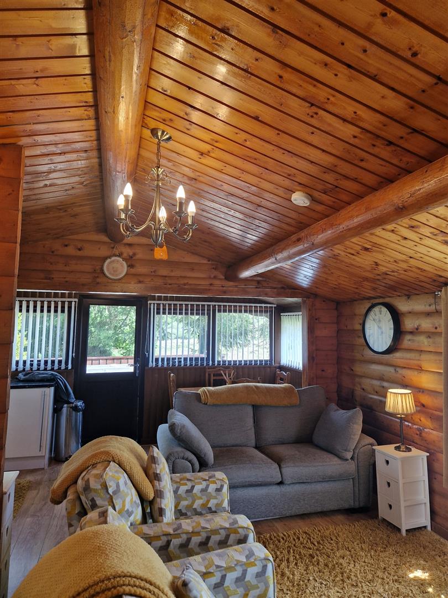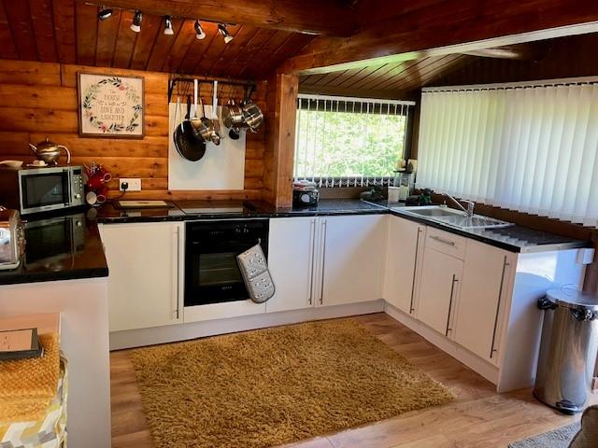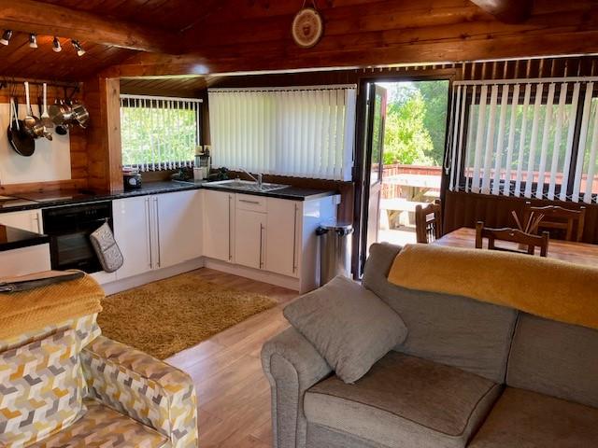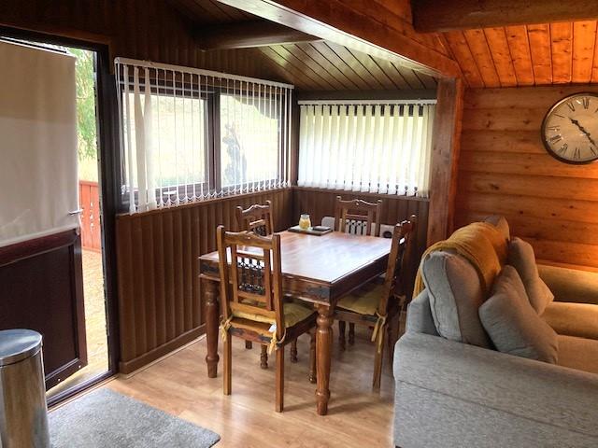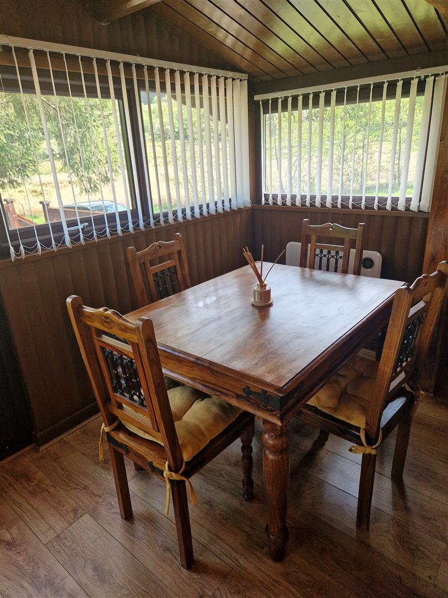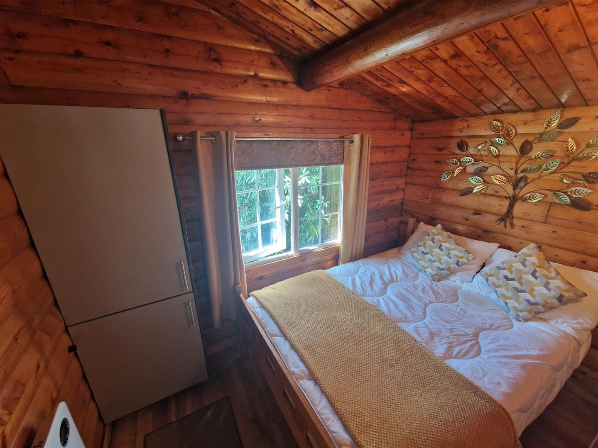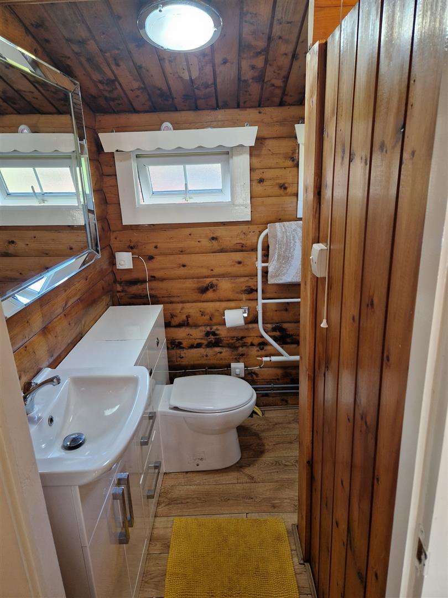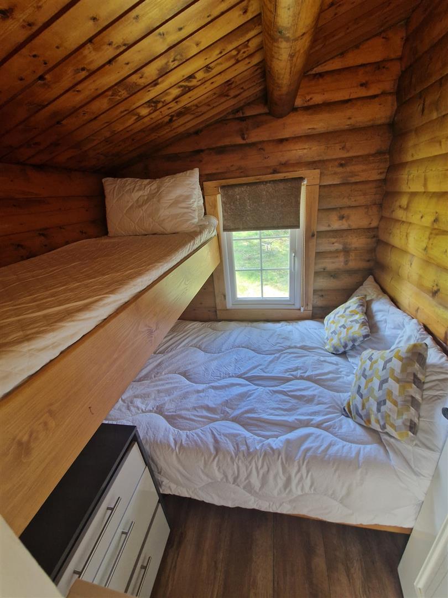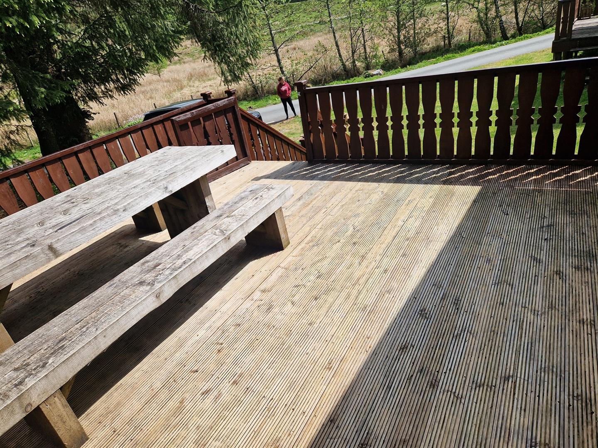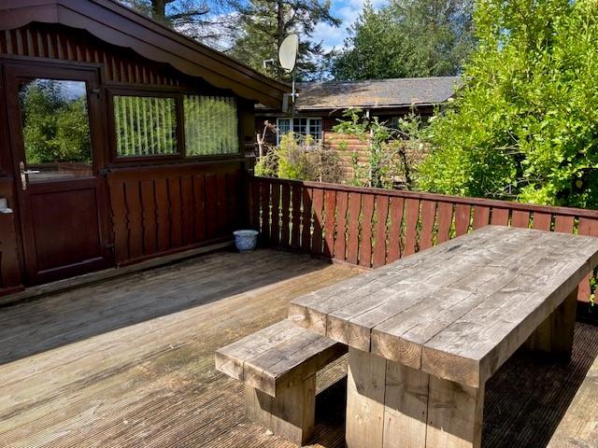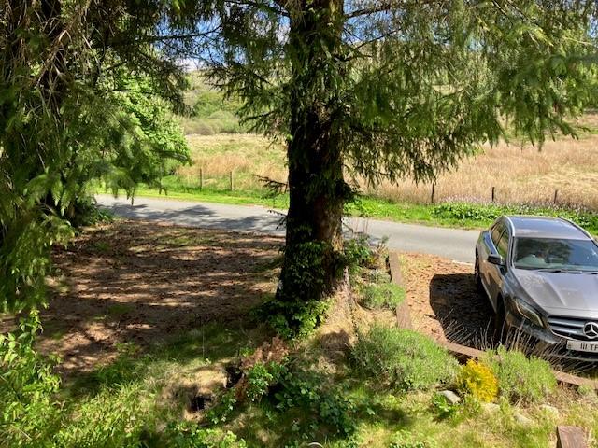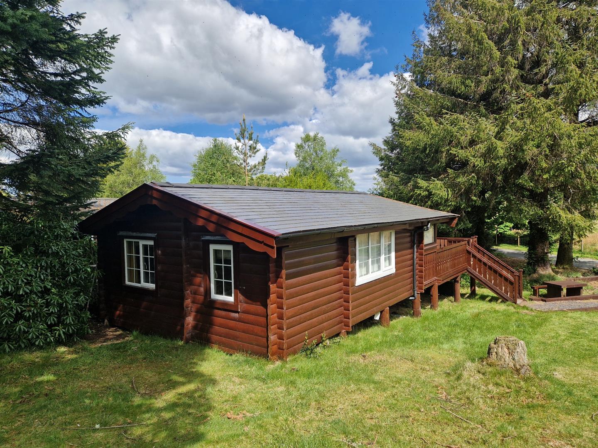Home > Buy > Trawsfynydd Holiday Village, Trawsfynydd, Blaenau Ffestiniog
Trawsfynydd Holiday Village, Trawsfynydd, Blaenau Ffestiniog
£65,000
For Sale | 2 | 2
Key Features
- A charming and delightful detached log cabin
- Car parking space for 2 cars
- Modernised and upgraded
- Large raised decking/sitting area
- On the periphery of the village with open views
- Lawned garden area with a gravelled pathway
- Ideal location to explore North Wales
Property Description
Tom Parry & Co are delighted to offer for sale this detached, Norwegian pine log cabin, situated on the popular holiday village complex, which is located just off the A470 and adjacent to the hamlet of Bronaber which lies between the towns of Dolgellau and Porthmadog. There is a dog walking area, laundrette, small shop and a recently opened cafe/bar on site.
The property has the benefit of stunning views of the mountains from the veranda, a lawned garden area with a gravelled pathway and parking space to two cars.
Bronaber is located in the Snowdonia National Park, an area renowned for its outstanding natural beauty and the surrounding area benefits from many outdoor activities such as fishing, white water canoeing, golfing, mountain biking and many scenic walking trails at Coed y Brenin Mountain Bike Centre (which can be reached by a track from the Holiday Village, avoiding the main road).
BF1378
THE ACCOMMODATION comprises:-
Open plan Living Room/Kitchen Area
L shaped; hot and cold stainless steel sink with matching wall and base units; oven and hob; 2 panel heaters; door out to front veranda/seating area, broom cupboard
5.44 x 4.95
17'10" x 16'2"
Bedroom 1
with bunk beds
1.93 x 1.93
6'3" x 6'3"
Bedroom 2
with panel heater
2.92 x 1.93
9'6" x 6'3"
Bathroom
with shower cubicle; wash hand basin and w.c; heated towel rail
EXTERNALLY
Extended balcony/seating area.
Graelled car parking space for 2 cars.
Lawned garden areas to three sides.
SERVICES
Mains water, electricity and drainage
MATERIAL INFORMATION
The Cabin can only be used for holiday purposes and to maintain its status as a 'seasonal home' it may not be used overnight during the month of January.
There is 35 years remaining on the lease
Site fees £3,180.00 per year
Council Tax Band 'A'


