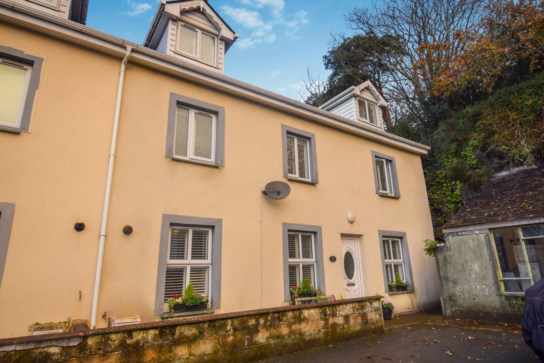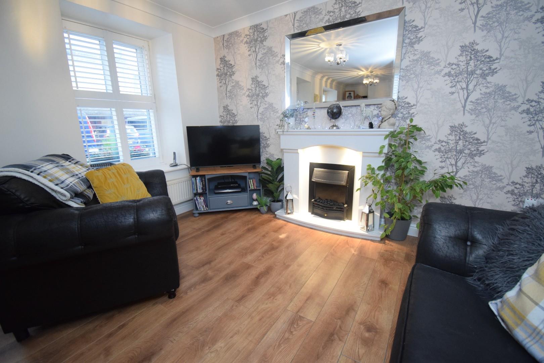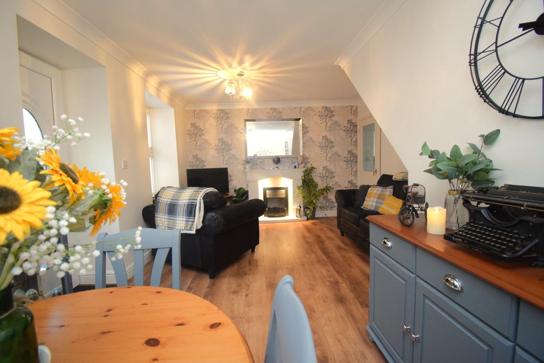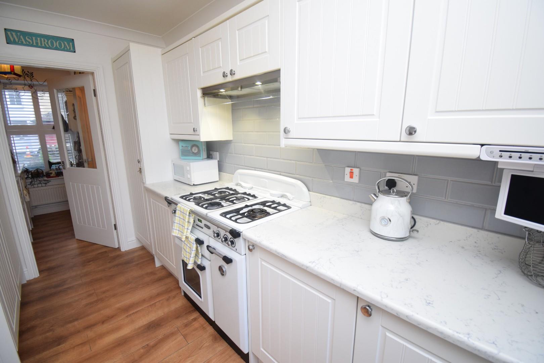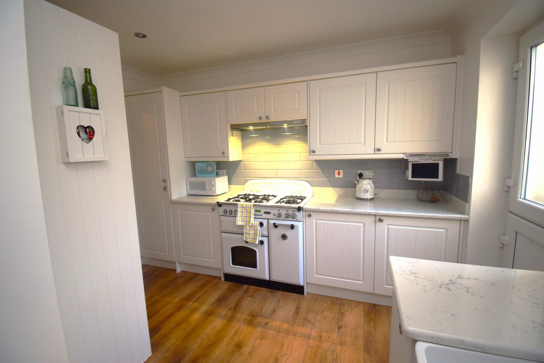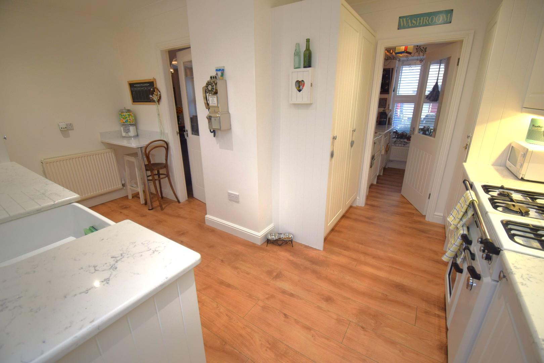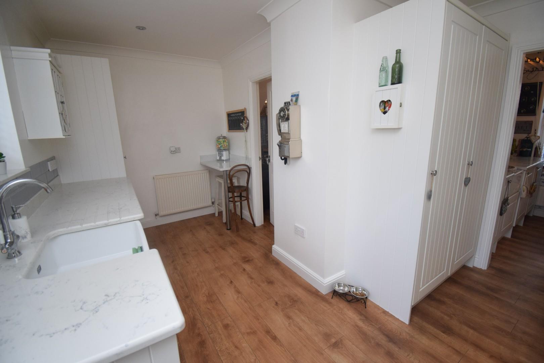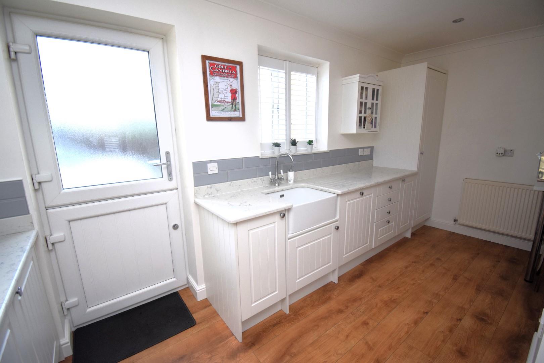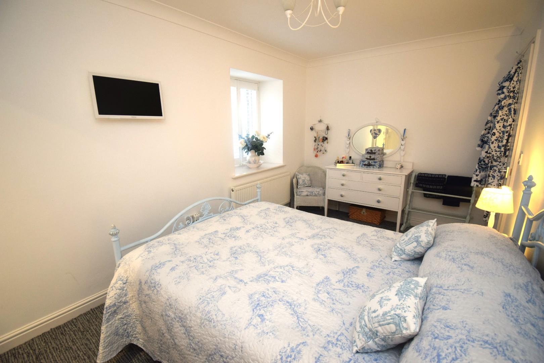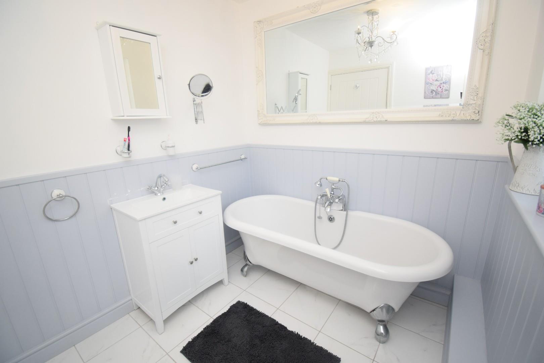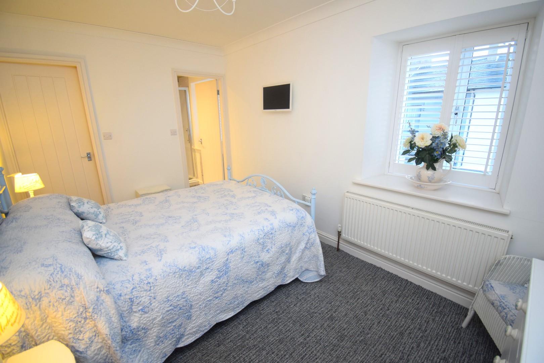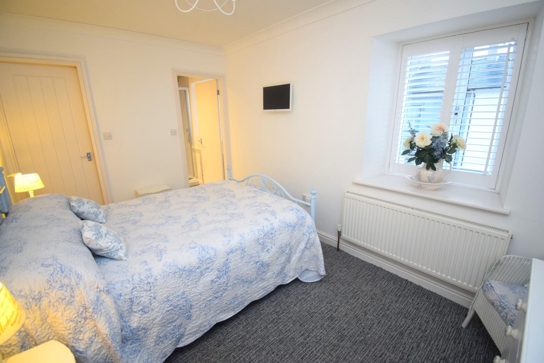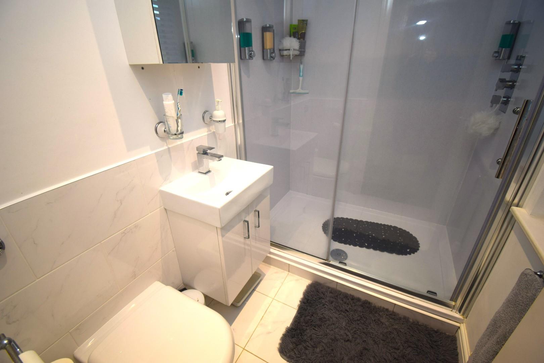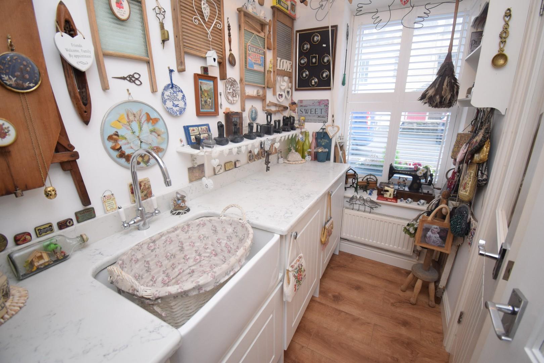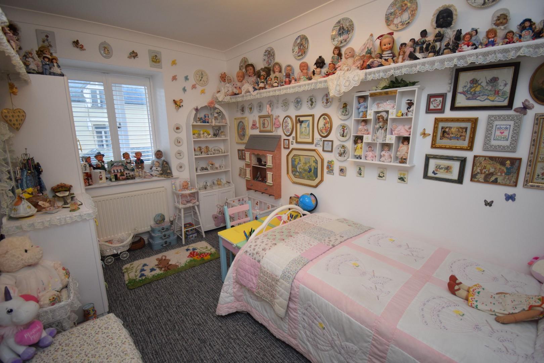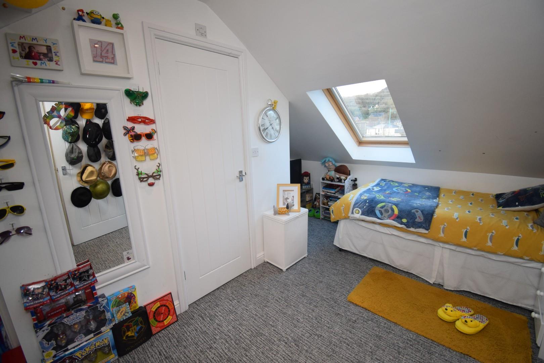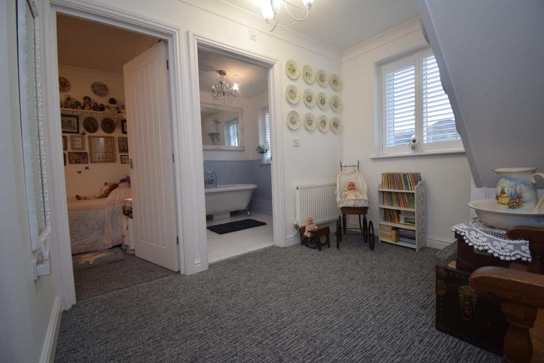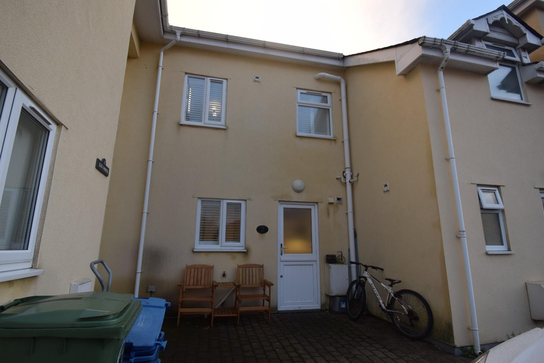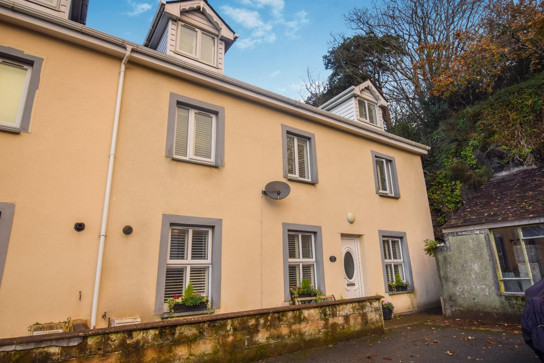Home > Buy > Llys y Porth, Porthmadog
Key Features
- Large 4 bedroomed Town House
- Spacious Accommodation
- Two Ensuite Bathrooms
- Attractive Decor Throughout
- Walking distance of Schools
- Central Location for all High Street amenities
Property Description
Tom Parry & Co are delighted to offer for sale this much loved family home, located in the centre of the bustling harbour town of Porthmadog. This four bedroomed townhouse is located a stones throw from the Ffestiniog Railway, the harbour and the popular 'Spooners' bar as well as being on the doorstep of National Trust walks and the Cob.
The current owners have immaculately maintained the property with cosey living space to the ground floor and four bedrooms to the two upper floors, three of which are en-suite. The property was originally designed as a ground floor flat and a first/second floor duplex apartment and has the potential to be split should this be an option.
The quality of this property really has to be seen to be fully appreciated. Early viewing is recommended.
Ref: P1472
ACCOMMODATION
All measurements are approximate
GROUND FLOOR
Lounge/Diner
with electric fire set in marble surround; wood flooring; under-stair storage; radiator; two windows; door to side
3.709 x 6.050
12'2" x 19'10"
Rear Hallway
with door to rear
Kitchen
with range of fitted wall and base units with granite worktops over; integrated dish washer; flip down TV/CD player; 5 burner Range cooker; inset 'Belfast' sink' integrated full height fridge and freezer; radiator; pull-out units to cupboards; wood flooring
2.122 x 4.788
6'11" x 15'8"
Utility
with integrated washing machine and tumble dryer; inset 'Belfast' sink; WC and wash hand basin; shuttered window to side
WC
with low level WC; washbasin and wall mounted Worcester boiler
FIRST FLOOR
Landing
with shuttered windows with views to Moel y Gest and harbour
Bedroom 1
with radiator; carpet flooring
2.562 x 4.063
8'4" x 13'3"
Ensuite Shower Room
with large walk-in shower with rain shower; wash hand basin set in vanity unit; WC; part tiled walls; tiled flooring; radiator
Walk-in Wardrobe
with fitted shelving and rails and stereo system linked to en-suite
Bedroom 2
with carpet flooring; radiator; shuttered windows
3.653 x 2.265
11'11" x 7'5"
Bathroom
with roll top bath; panelled walls; wash hand basin set in vanity unit; high level WC; 'Victorian' style heated towel rail; tiled flooring
SECOND FLOOR
Landing
with radiator; 'Velux;' window
Bedroom 3
with carpet flooring; dormer window; 'Velux'; window with views to Moel y Gest and Harbour; door to Ensuite
3.821 x 2.379
12'6" x 7'9"
Ensuite
with shower; wash hand basin set in vanity unit; low level WC
Bedroom 4
with carpet flooring; radiator
3.541 x 2.389
11'7" x 7'10"
Ensuite WC
with WC; wash hand basin set in vanity unit
SERVICES
All Mains Services
MATERIAL INFORMATION
Tenure: Freehold
Gwynedd Council Tax Band 'E'


