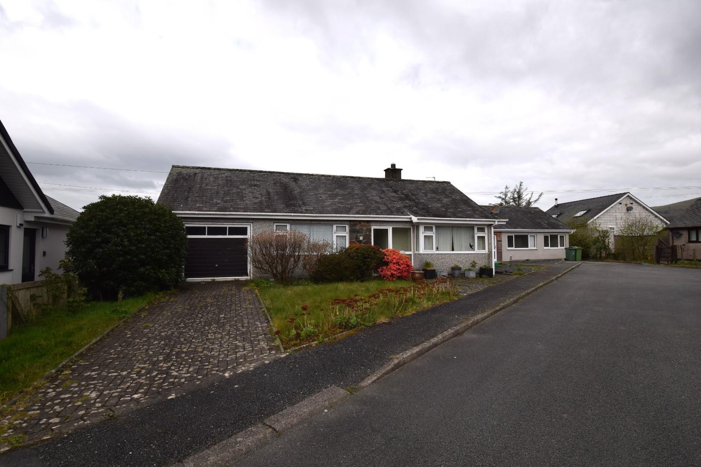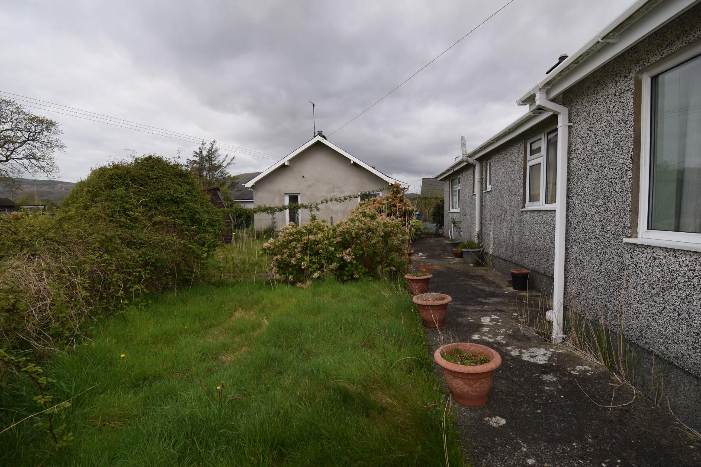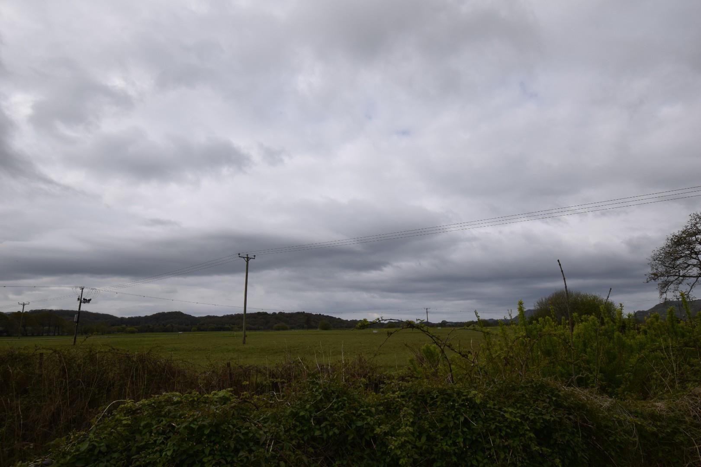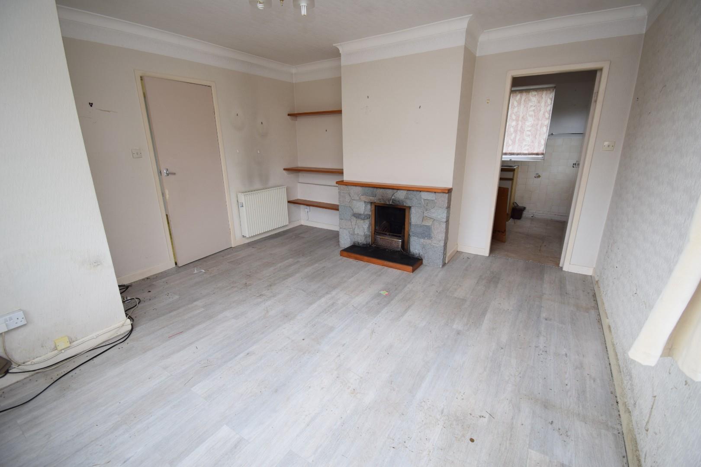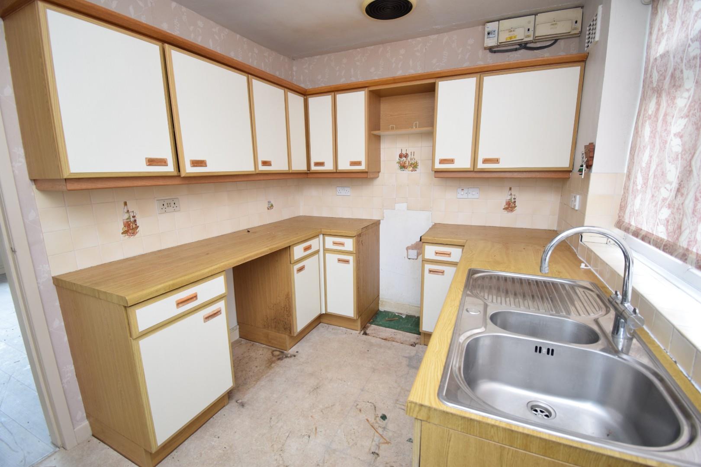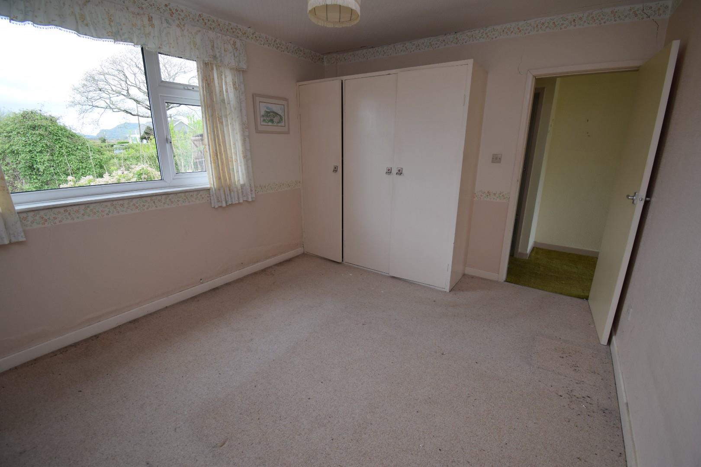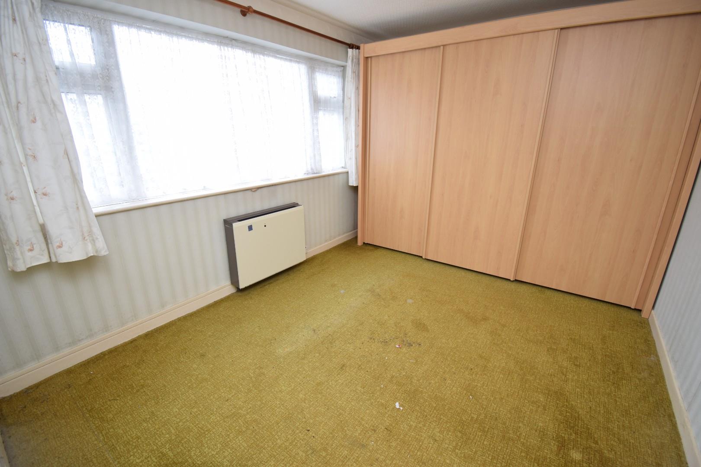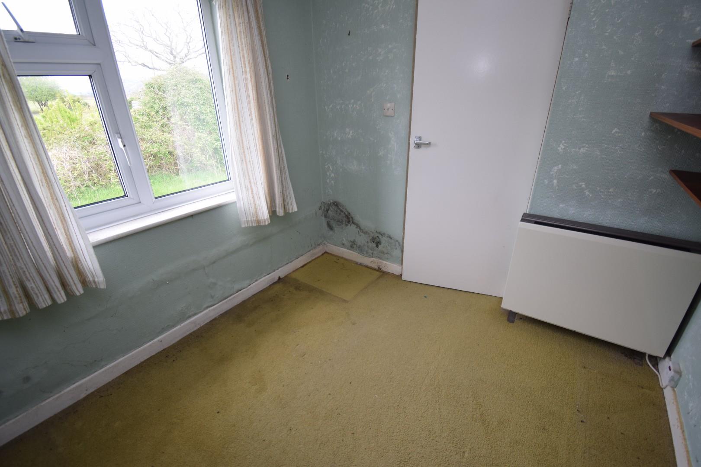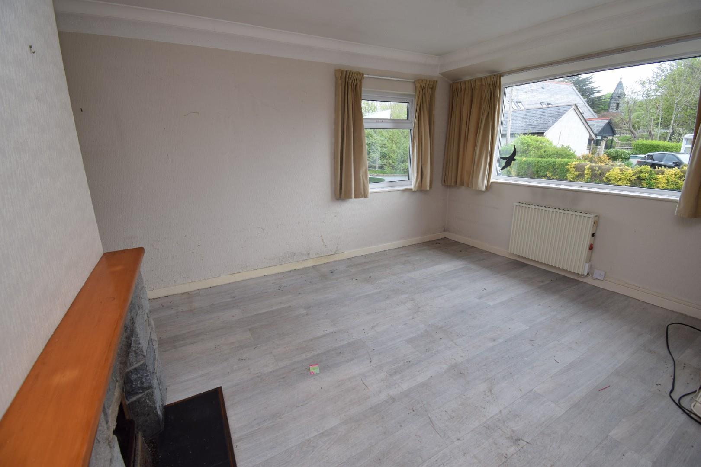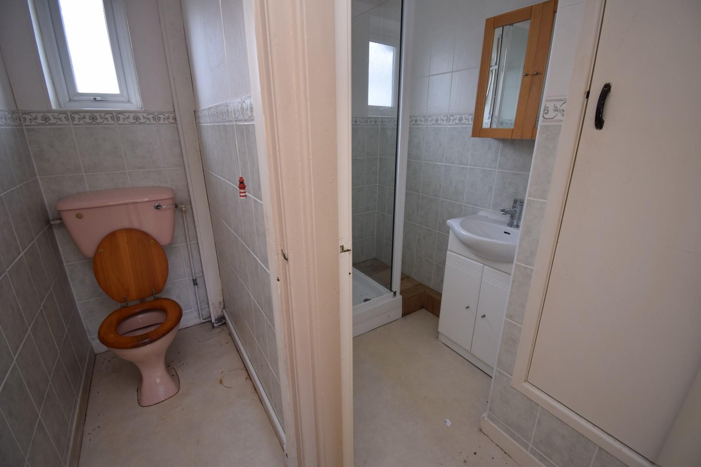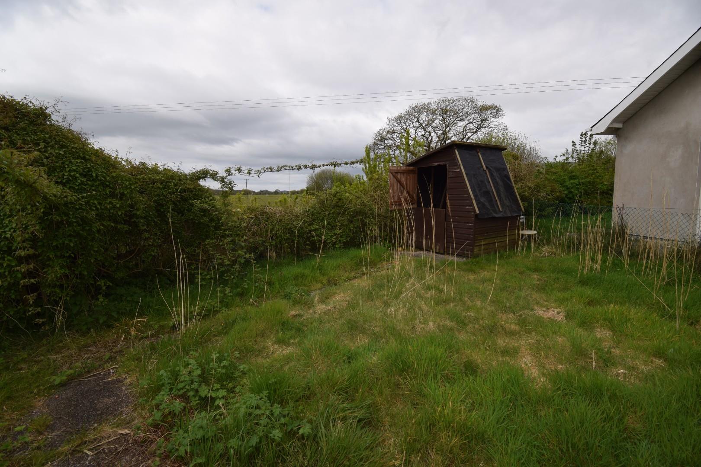Key Features
- Detached Bungalow
- 2 Bedroomed Accommodation
- uPVC Double Glazing
- Attached Garage and Driveway Parking
- Popular Residential Estate
Property Description
Tom Parry & Co are delighted to offer for sale this charming detached bungalow located in the sought-after estate of Llanfrothen. This property boasts two cosy bedrooms, ideal for a small family or as a peaceful retreat for a couple. The spacious reception room offers a comfortable space to relax and entertain guests.
One of the highlights of this property is the fantastic views at the rear, providing a picturesque backdrop for everyday living. Imagine waking up to stunning scenery right outside your window!
Conveniently situated within walking distance to amenities, this bungalow offers both tranquillity and accessibility. With modernisation potential, this property allows you to put your own stamp on it and create the home of your dreams.
Don't miss out on the opportunity to own a piece of this idyllic location in Llanfrothen. Whether you're looking for a permanent residence or an investment opportunity, this bungalow offers the perfect blend of comfort, potential, and breath-taking views.
Our Ref: P1492
ACCOMMODATION
All measurements are approximate
GROUND FLOOR
Hallway
with electric radiator
Living Room
with open fireplace with dressed stone surround; two electric radiators
4.25 x 3.99
13'11" x 13'1"
Kitchen
with range of fitted wall and base units with worktops over; 1.5 bowl stainless steel sink and drainer unit; space and plumbing for washing machine; space for electric cooker; ceiling fitted extractor fan; tiled splashbacks; door to rear
3.21 x 2.34
10'6" x 7'8"
Bedroom 1 (Front)
with night storage heater and built in wardrobes with sliding doors
3.85 x 3.01
12'7" x 9'10"
Bedroom 2 (Rear)
with fitted wardrobe
3.84 x 3.18
12'7" x 10'5"
Dressing Room/Study
with night storage heater, accessed from bedroom 2
2.43 x 2.39
7'11" x 7'10"
WC
with low level WC and part tiled walls
Shower Room
with wash hand basin set in vanity unit; shower cubicle; heated towel rail; tiled walls; hot water cylinder cupboard with hot water cylinder and immersion fitted
EXTERNALLY
The property is accessed via a private driveway to the front of the attached garage. There is a front garden laid to lawn with mature shrubs and plants.
There is a concrete path to both sides with gates leading to the rear, where the garden is laid to lawn with concrete path and timber garden shed.
SERVICES
Mains electricity, drainage and water.
MSTERIAL INFORMATION
Tenure: Freehold
Gwynedd Council Tax Band D
Traditional construction
Attached garage and driveway parking.


