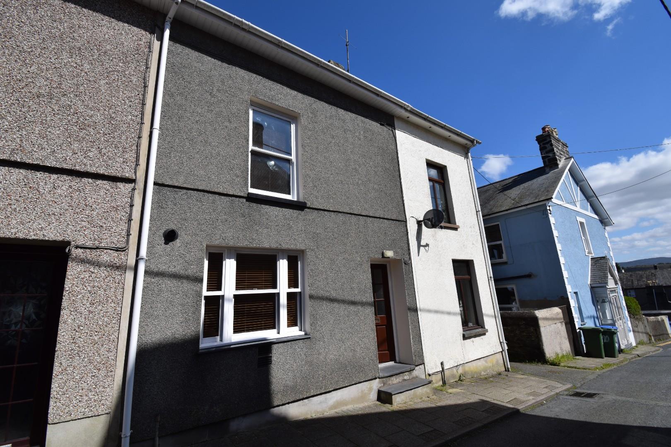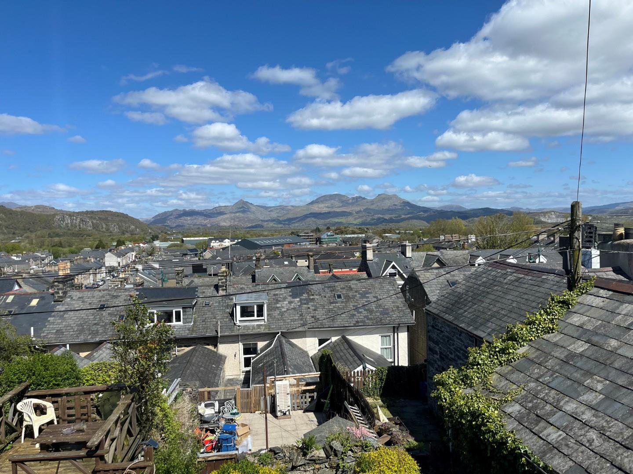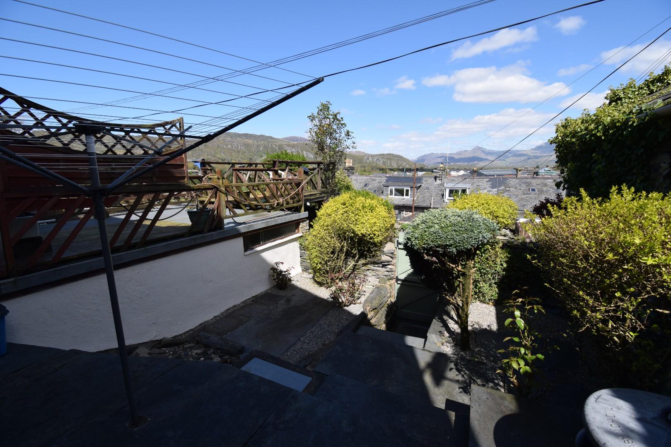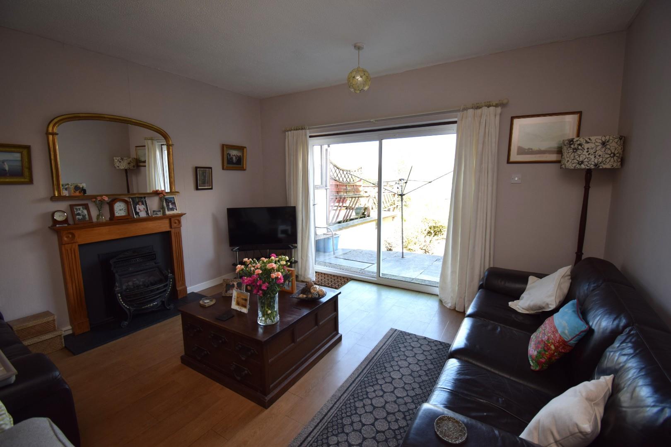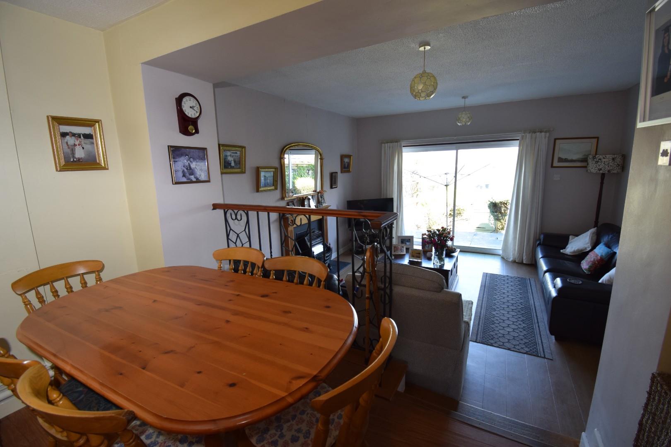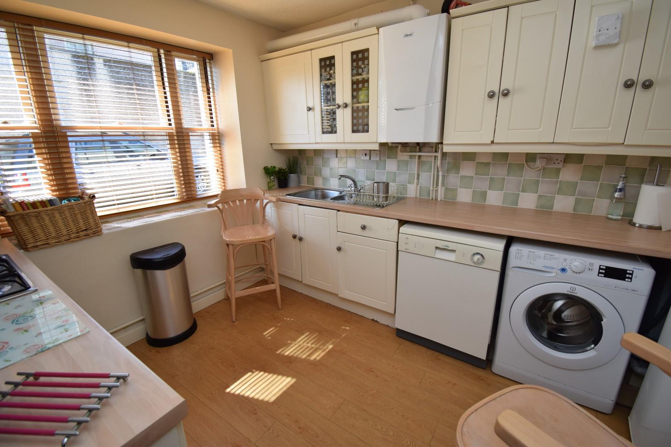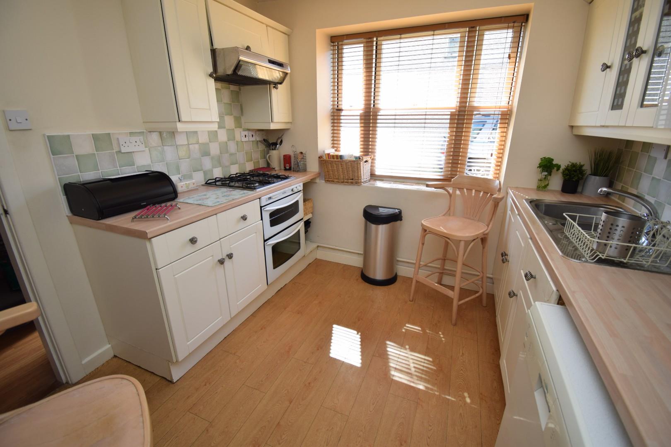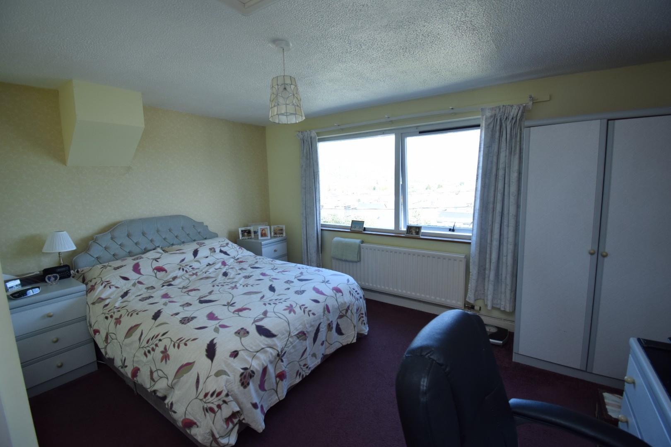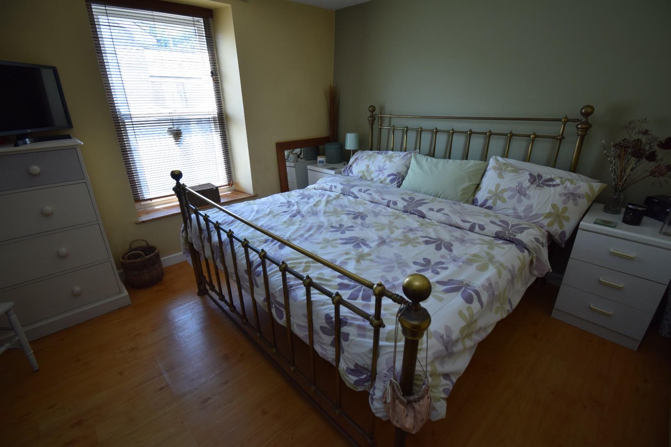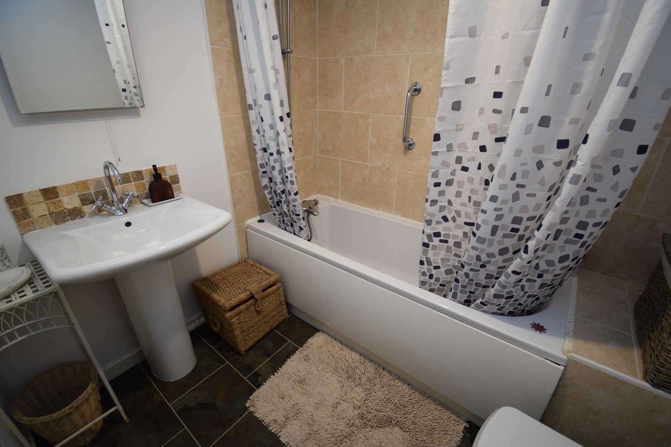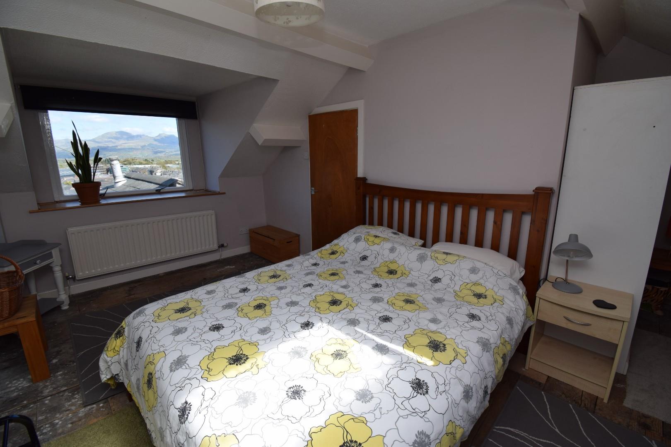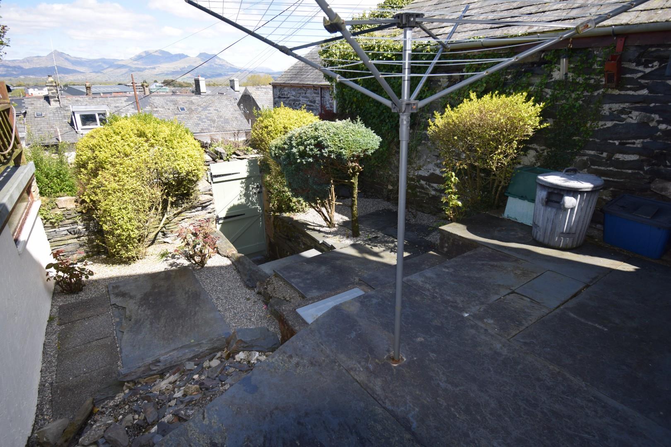Home > Buy > Dora Street, Porthmadog
Key Features
- Fantastic family home
- Three bedrooms
- Stunning views to the rear of the property
- Within walking distance of the local shops and amenities
- Good size bedrooms, including one with en-suite WC
- Tiered lounge/diner opening onto rear patio
Property Description
Tom Parry & Co are delighted to offer for sale this charming terraced house located on Dora Street in the picturesque town of Porthmadog. This property boasts a warm and inviting atmosphere with lounge diner opening onto a fantastic patio area with stunning views, perfect for entertaining guests or simply relaxing with your loved ones.
With 3 bedrooms, there is ample space for a growing family or for those who enjoy having a home office or guest room. Situated in a desirable location, this house offers easy access to local amenities, schools, and transport links, making it an ideal choice for those seeking both convenience and tranquillity. Early viewing is recommended.
Our Ref: P1493
ACCOMMODATION
All measurements are approximate
GROUND FLOOR
Kitchen
with a range of wall and base units with worktop over; washing machine; dishwasher; under counter fridge and freezer; double oven gas hob with extractor; wall mounted 'Ideal' boiler; laminate flooring; hatch to dining area
2758 x 3442
9048'6" x 11292'7"
Dining area
with railing overlooking lounge area; far reaching views; radiator; under stairs cupboard; laminate flooring
4274 x 2269
14022'3" x 7444'2"
Living room
with sliding patio doors with far reaching views towards Cnicht the Moelwynion Mountain Range and over Porthmadog; gas fire set in slate and timber surround; laminate flooring; radiator
4208 x 4026
13805'9" x 13208'7"
FIRST FLOOR
Bedroom 1
with large picture window with far reaching far reaching views towards Cnicht the Moelwynion Mountain Range and over Porthmadog; carpet; access to roof space;
4019 x 4207
13185'8" x 13802'5"
En-Suite WC
with low level WC; pedestal wash basin; part tiled walls; laminate flooring
Bedroom 2
with laminate flooring; radiator
4636 x 3271
15209'11" x 10731'7"
Bathroom
with panelled bath with shower over the bath; low level WC; pedestal wash basin; tile effect laminate flooring; radiator
SECOND FLOOR
Landing
with 'Velux' roof light; large eaves storage cupboard
Bedroom 3
with large dormer window with views towards Cnicht and over Porthmadog; exposed floor boards; 'Velux' window at rear; radiator
5640 x 2941
18503'11" x 9648'11"
EXTERNALLY
The property occupies a roadside position at the front.
At the rear there is a terraced patio with mature shrubs, enjoying stunning views and a gate to a rear access lane.
SERVICES
All mains services
MATERIAL INFORMATION
Tenure: Freehold
Council Tax: Band B
On road parking.


