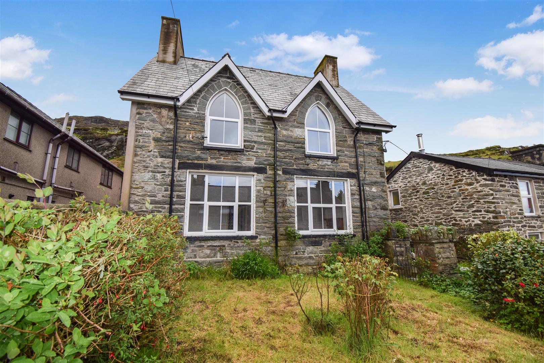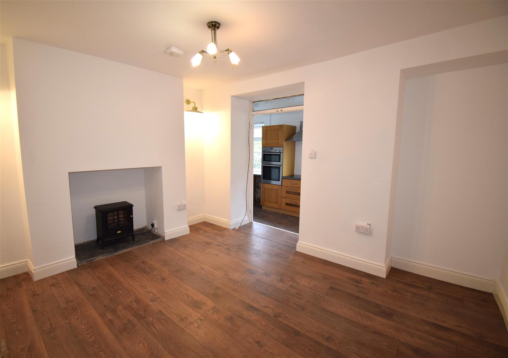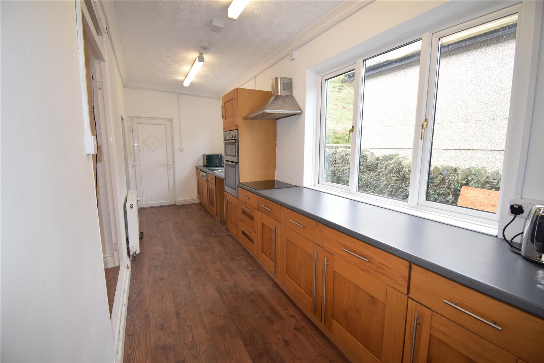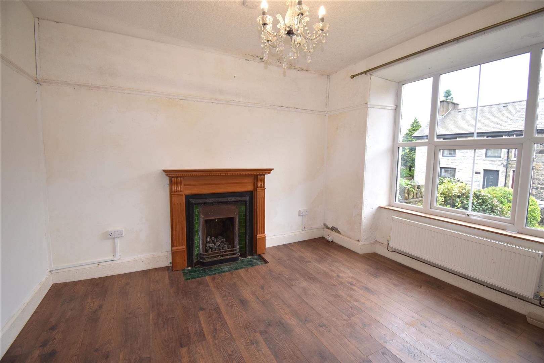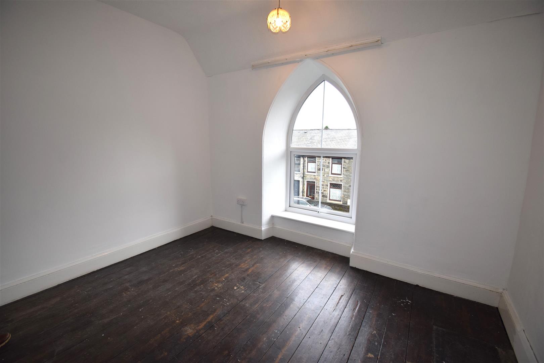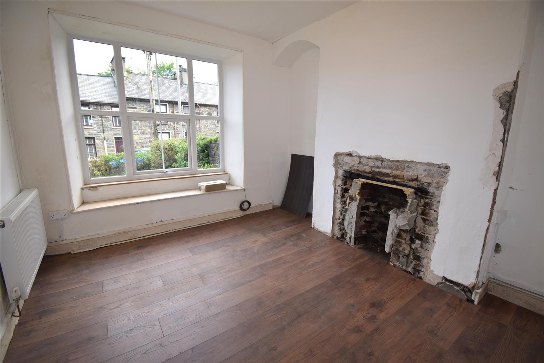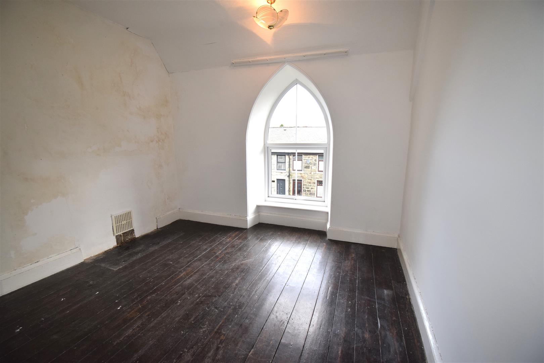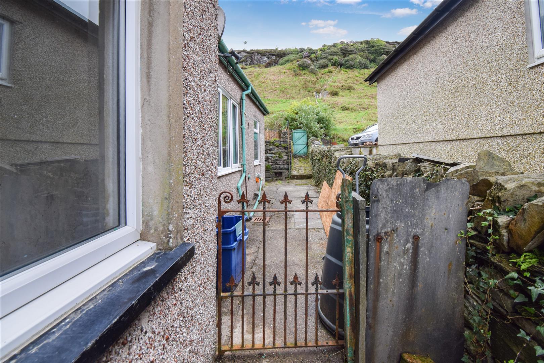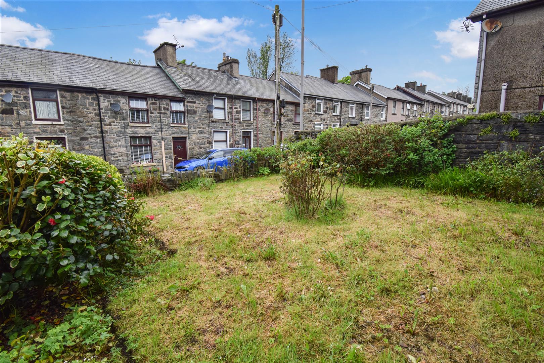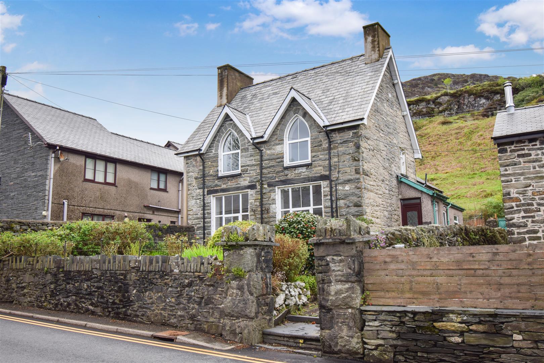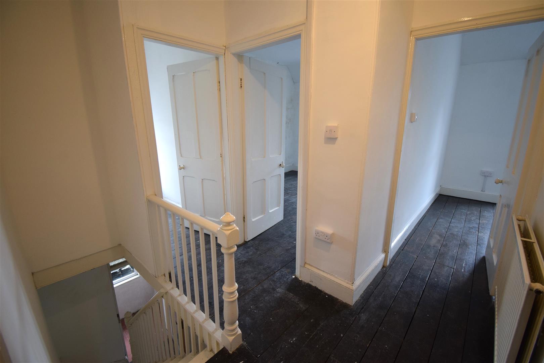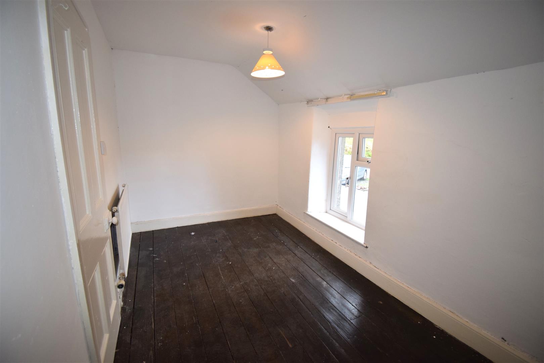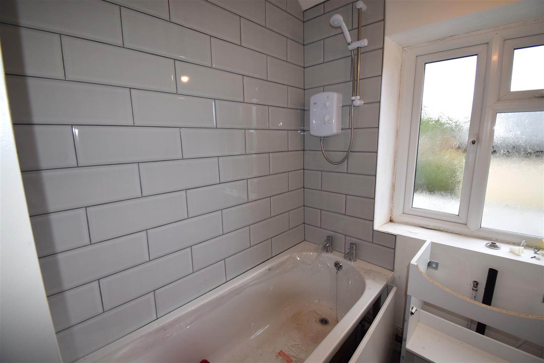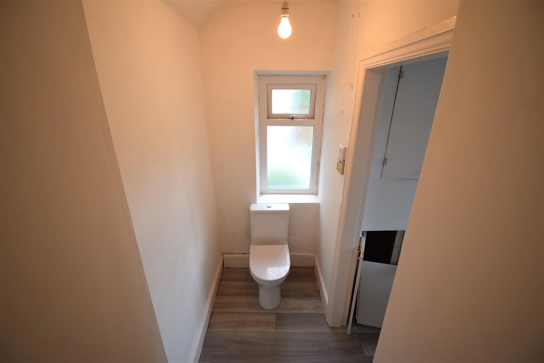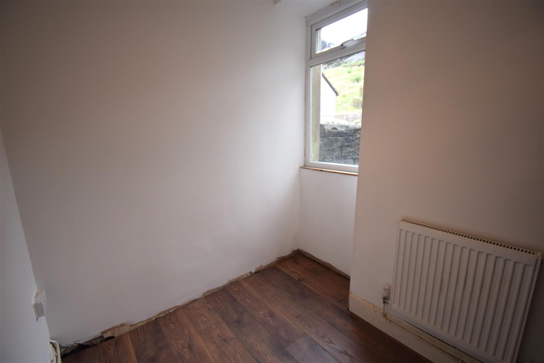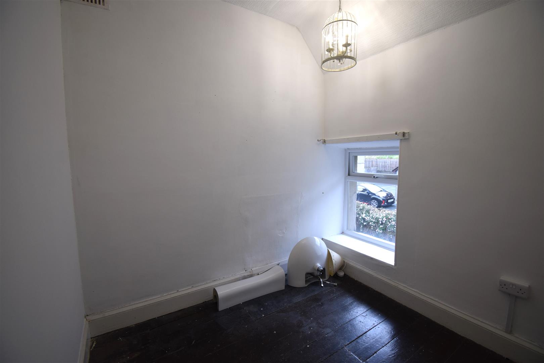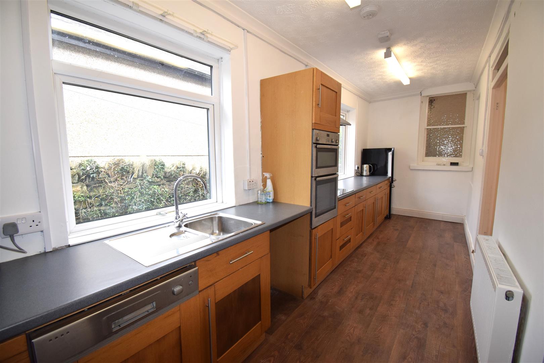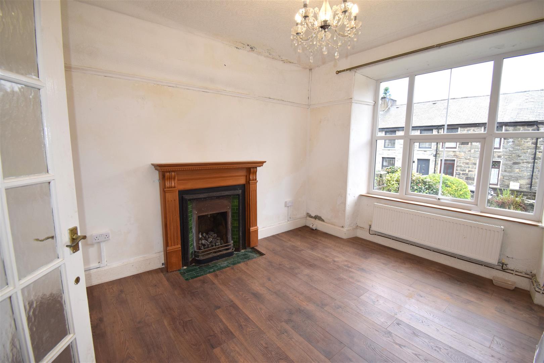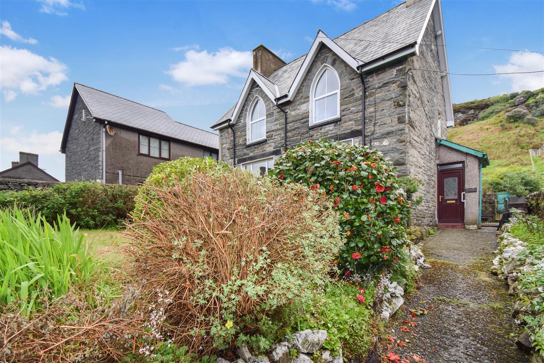Home > Buy > Manod Road, Blaenau Ffestiniog
Key Features
- 4 bedroom detached property
- 3 reception rooms
- Office/Study space
- Utility Room
- Stunning views over the Moelwyn Mountains from the domed bedroom windows
- Pleasant front garden
- Gas fired central heating
- uPVC double glazing throughout
- Remainder of works to be carried out by the purchaser
Property Description
Tom Parry & Co are delighted to offer for sale this charming 4-bedroom detached house located on Manod Road in the picturesque town of Blaenau Ffestiniog. This property boasts 3 reception rooms, offering ample space for entertaining guests or simply relaxing with your family.
One of the standout features of this delightful home is the breathtaking view of the Moelwyn Mountains that can be enjoyed from the bedroom windows. Imagine waking up to such a stunning sight every morning!
With a pleasant garden at the front, this house provides a lovely outdoor space to enjoy some fresh air and perhaps even cultivate a small garden of your own.
Furthermore, this house offers great potential, with the possibility of creating a dedicated office or study area for those who work from home or enjoy pursuing hobbies that require a quiet space.
If you are looking for a spacious property with character and potential, this 4-bedroom house on Manod Road is definitely worth considering.
PLEASE NOTE - Remainder of works are to be carried out by the purchaser.
BF1406
ACCOMMODATION
(all measurements approximate)
GROUND FLOOR
Entrance Porch opening to the :-
with quarry tiled flooring
Hallway
with stairs to the first floor, 1 radiator, under stairs store cupboard, laminate flooring
Front Lounge
with tiled surround fireplace with timber over mantle, laminate flooring, 1 radiator
3.68 x 3.58
12'0" x 11'8"
Sitting Room
with open brick fireplace, laminate flooring, 1 radiator (remainder of work to be carried out by the purchaser)
3.60 x 3.44
11'9" x 11'3"
Office/Study
with laminate flooring, 1 radiator
2.15 x 1.83
7'0" x 6'0"
Living/Dining Room
with an open fireplace, laminate flooring, 1 radiator
3.94 x 3.27
12'11" x 10'8"
Kitchen
with hot and cold stainless steel sink, matching wall and base units, incorporated double oven and ceramic hob with hood over, integrated dishwasher, plumbing for automatic washing machine, 1 radiator, door out to rear
6.33 x 1.91
20'9" x 6'3"
Utility Room
housing the 'Worcester' wall mounted gas fired central heating boiler, wash hand basin and w.c, 1 radiator
FIRST FLOOR
Bedroom 1
with domed shaped window, timber flooring, 1 radiator
3.71 x 3.38
12'2" x 11'1"
'L' Shaped Dressing Room
Bedroom 2
with domed shaped window, 1 radiator
3.54 x 3.05
11'7" x 10'0"
Bedroom 3
with 1 radiator
2.48 x 2.42
8'1" x 7'11"
Bedroom 4
with 1 radiator
3.98 x 2.12
13'0" x 6'11"
Bathroom
with panelled bath and shower attachment, heated towel rail, provision for vanity unit, w.c, partly tiled walls, airing cupboard housing the hot water cylinder
(remainder of work to be carried out by the purchaser)
EXTERNALLY
Grassed garden area to the front with trees and shrubs.
Concreted rear yard with timber store shed and a further yard to the side of the property.
Access to rear service lane.
Roadside parking.
SERVICES
All mains services
Gas fired central heating
MATERIAL INFORMATION
Tenure: Freehold
Council Tax Band 'B'


