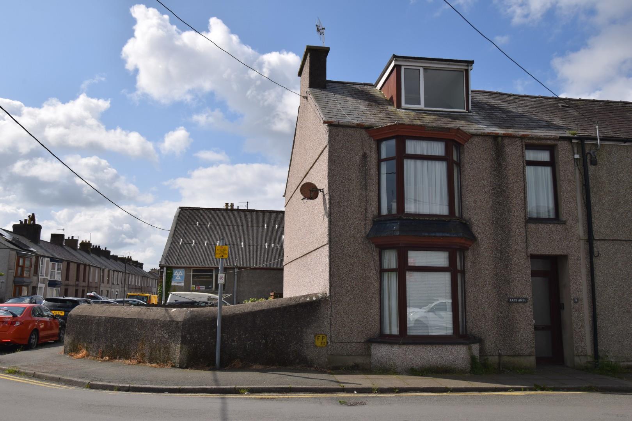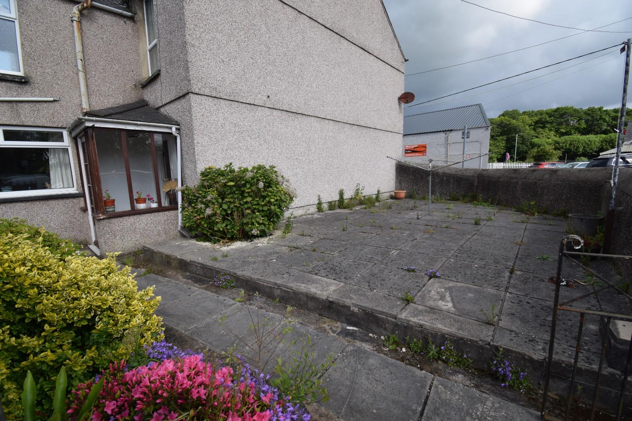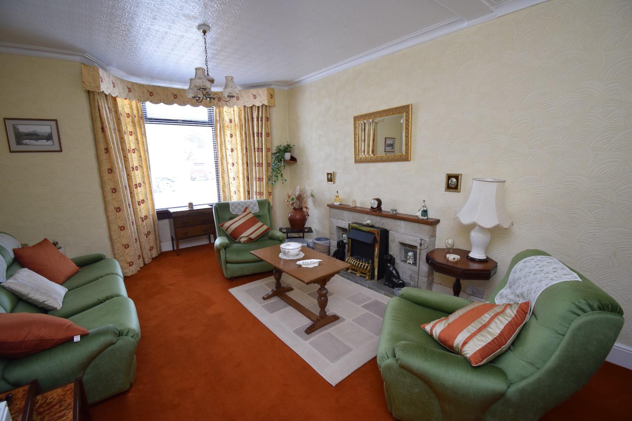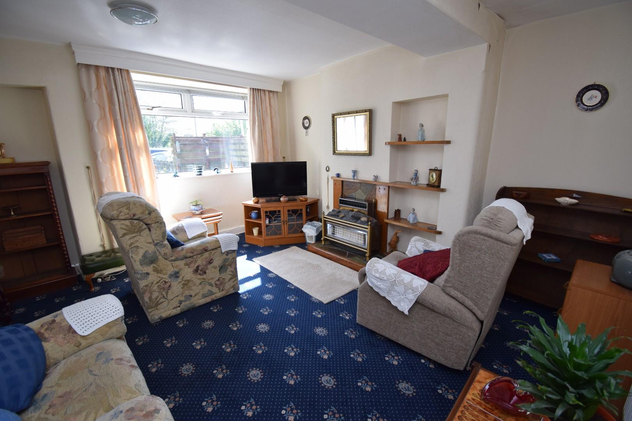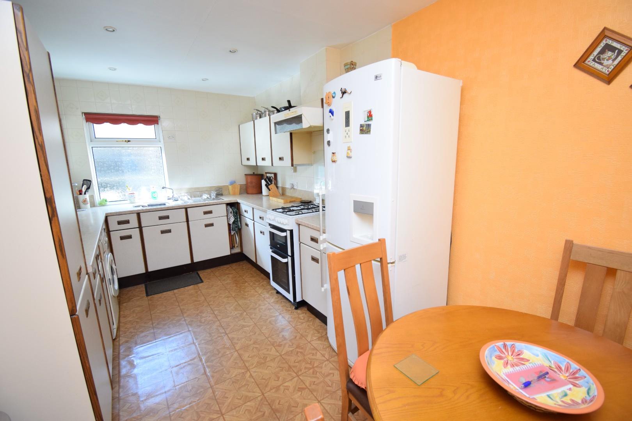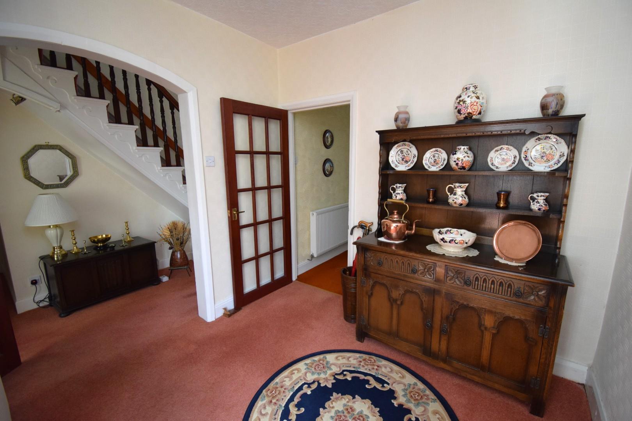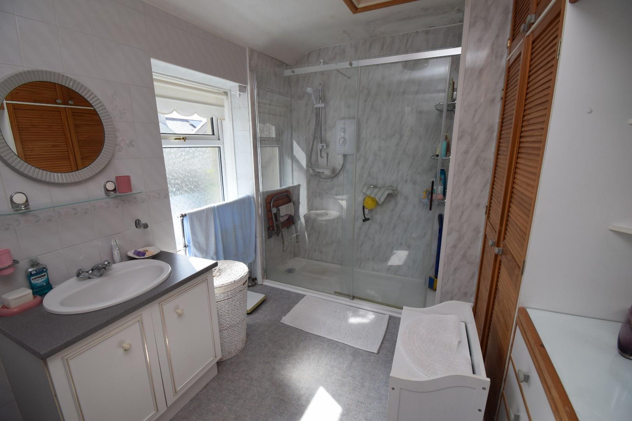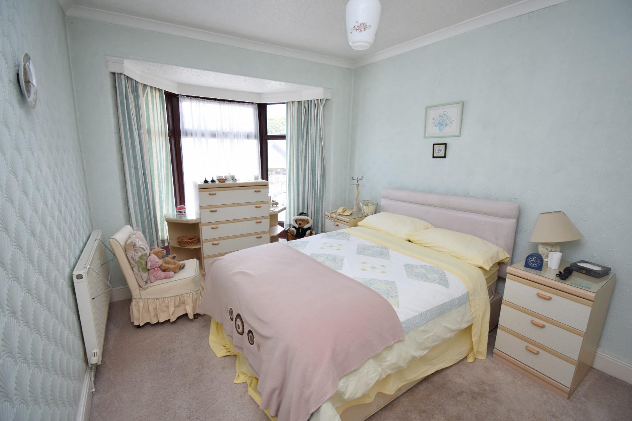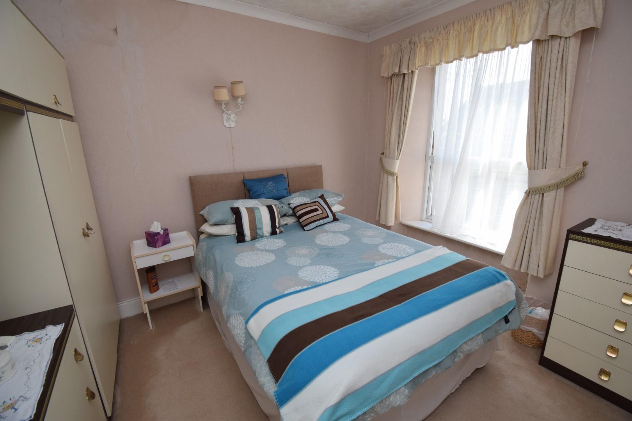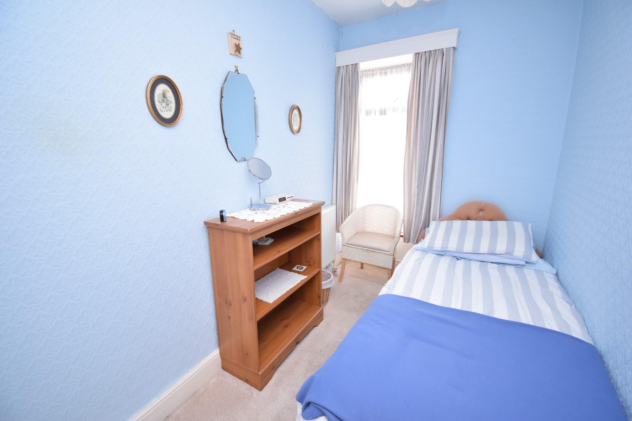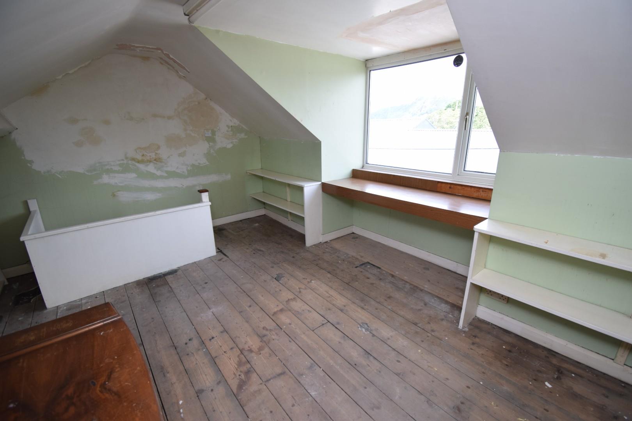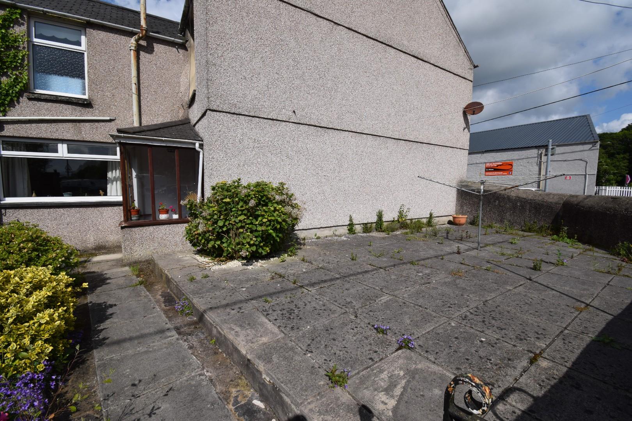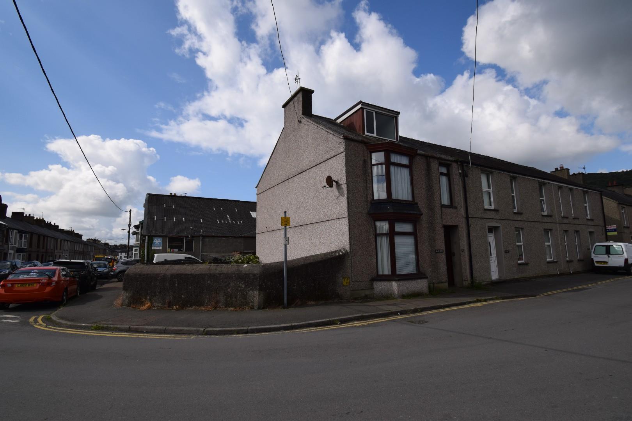Home > Buy > Cambrian Terrace, Porthmadog
Key Features
- Four bedrooms plus attic room
- Spacious living accommodation
- Walking distance from local amenities
- Two reception rooms
- Kitchen/Diner with separate pantry
- Generous yard
Property Description
Tom Parry & Co are delighted to offer for sale this deceptively spacious family home! This property boasts four bedrooms and a further attic room, making it an ideal choice for a growing family or those who love to have guests over. The house features a well-appointed bathroom, perfect for relaxing after a long day.
Whilst the property would benefit from some modernisation, with two reception rooms, kitchen and pantry to the ground floor as well as the bedroom accommodation to the upper floors make this property an ideal family home. It is situated within walking distance of the local amenities, schools and the railway, occupying a corner plot with a generous sized yard.
Early viewing is recommended.
Our Ref: P1502
ACCOMODATION
All measurements are approximate
GROUND FLOOR
Entrance Porch
with carpet finish and glazed surround.
Entrance Hallway
with carpet, two radiators and built in stair lift. The hallway serves both the front and back door.
Sitting Room
with bay window to front; gas fire set in stone surround; carpet and radiator
3.529 x 4.686
11'6" x 15'4"
Living Room
with electric fire set in green slate surround; built in shelving; carpet and radiator
3.554 x 4.461
11'7" x 14'7"
Kitchen/Diner
with range of fitted wall and base units; space and plumbing for washing machine; free standing gas oven with extractor fan over; vinyl flooring and radiator
2.631 x 4.805
8'7" x 15'9"
Utility/Pantry
with antique safe and vinyl flooring
2.374 x 2.728
7'9" x 8'11"
FIRST FLOOR
Bedroom 1
with bay window to front; built in wardrobe; carpet and radiator
2.898 x 3.659
9'6" x 12'0"
Bedroom 2
with built in wardrobes; carpet and radiator
3.281 x 3.659
10'9" x 12'0"
Bedroom 3
with built in cupboard; carpet and radiator
1.833 x 2.791
6'0" x 9'1"
Bedroom 4/Study
with eaves storage; 'Velux' window; wall mounted; "i-mini" combi boiler
3.958 x 1.702
12'11" x 5'7"
Bathroom
with large walk in shower; washbasin set in vanity; low level WC; large built in cupboards and loft access
Attic Room
with large picture window; stripped floor boards; built in shelving and eaves storage
4.95 x 3.10
16'2" x 10'2"
EXTERNALLY
Corner plot, good sized yard to side, laid with concrete slab stones
SERVICES
All mains services
MATERIAL INFORMATION
Tenure: Freehold
Council Tax: Band C
On road parking


