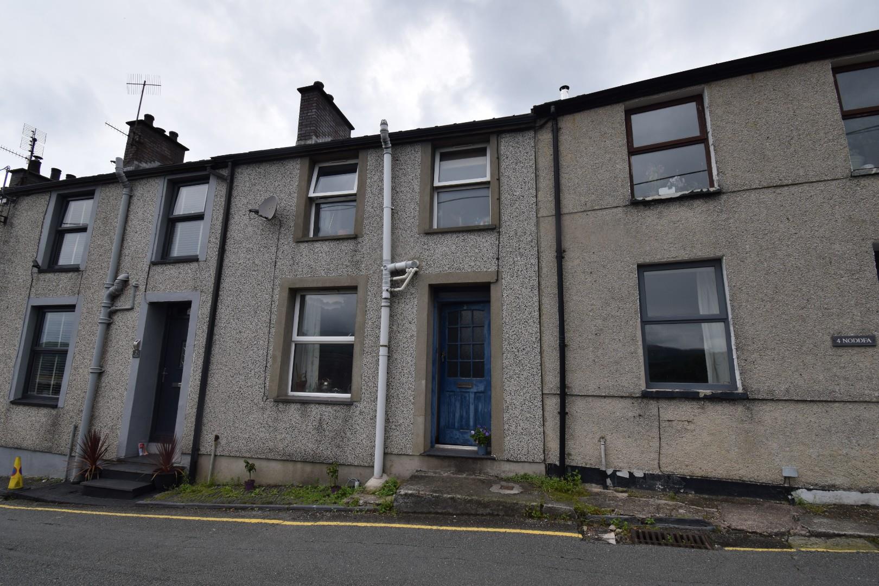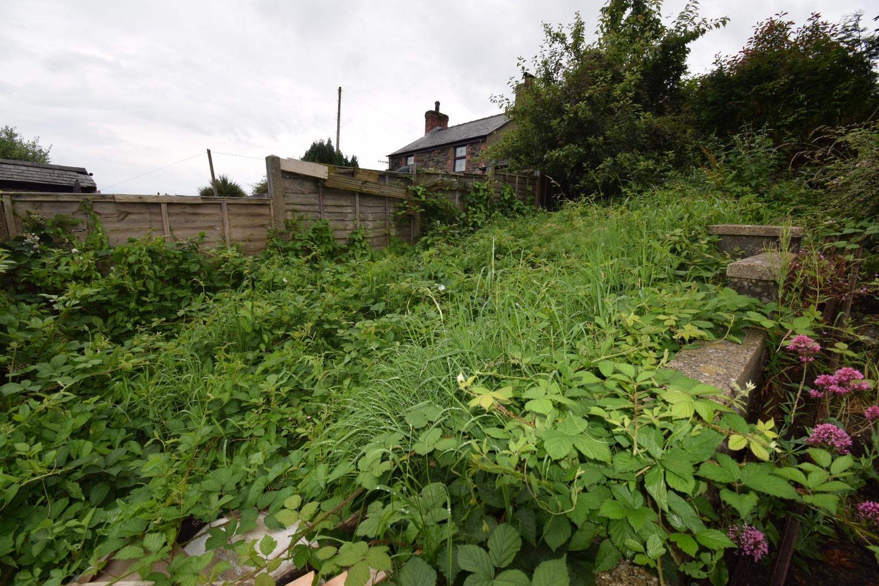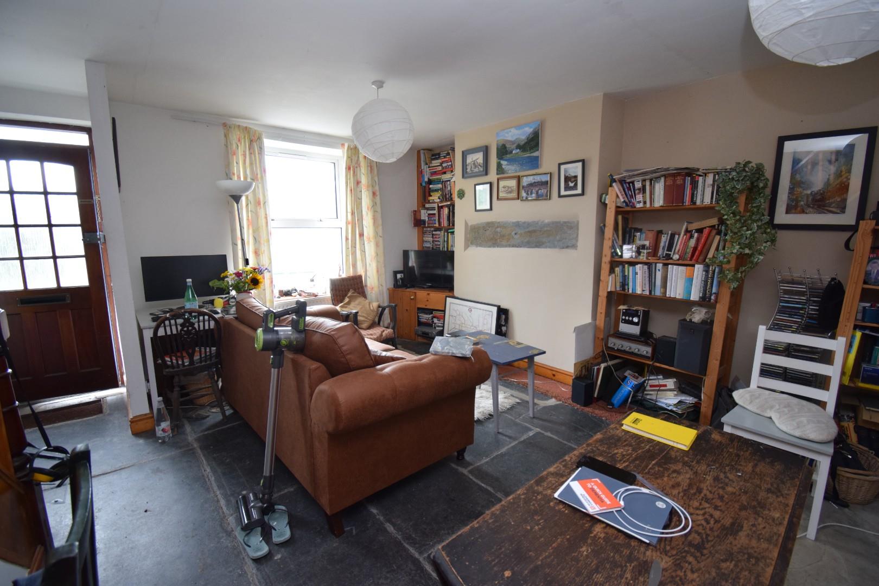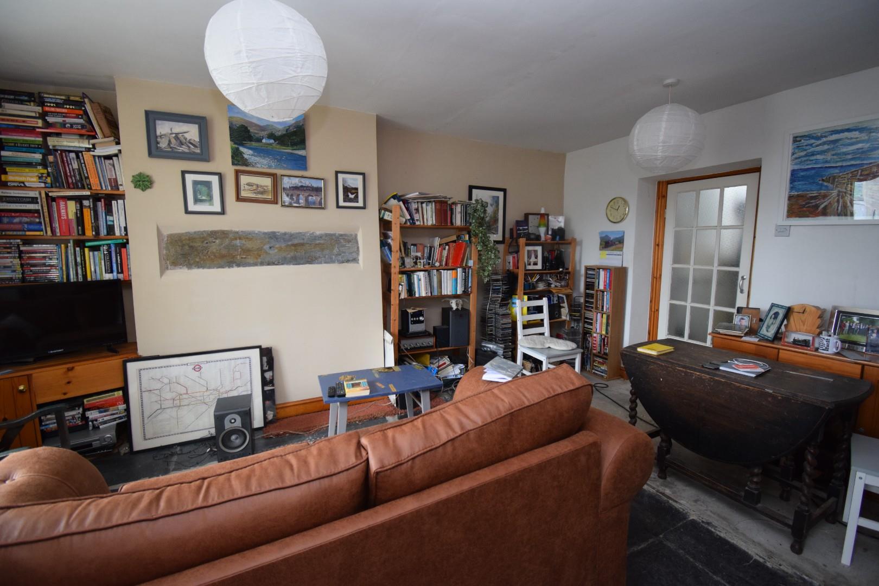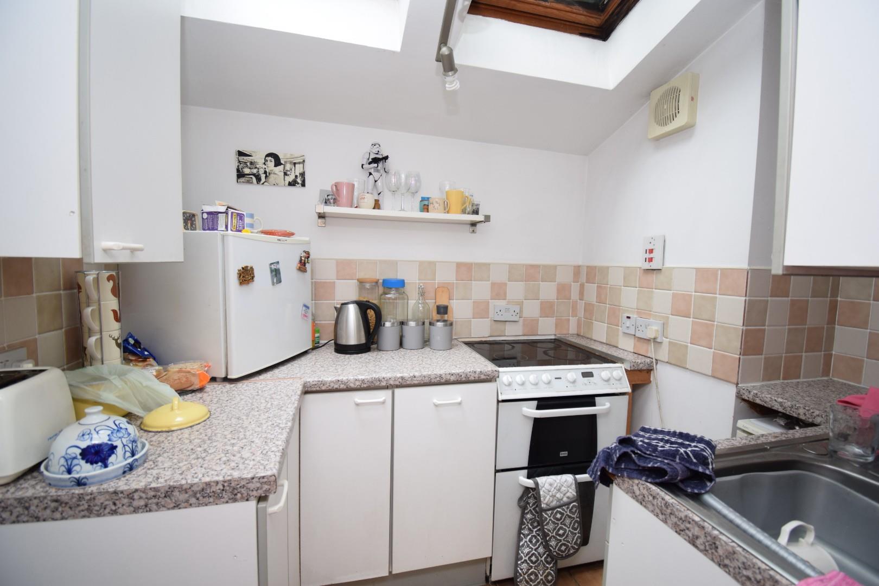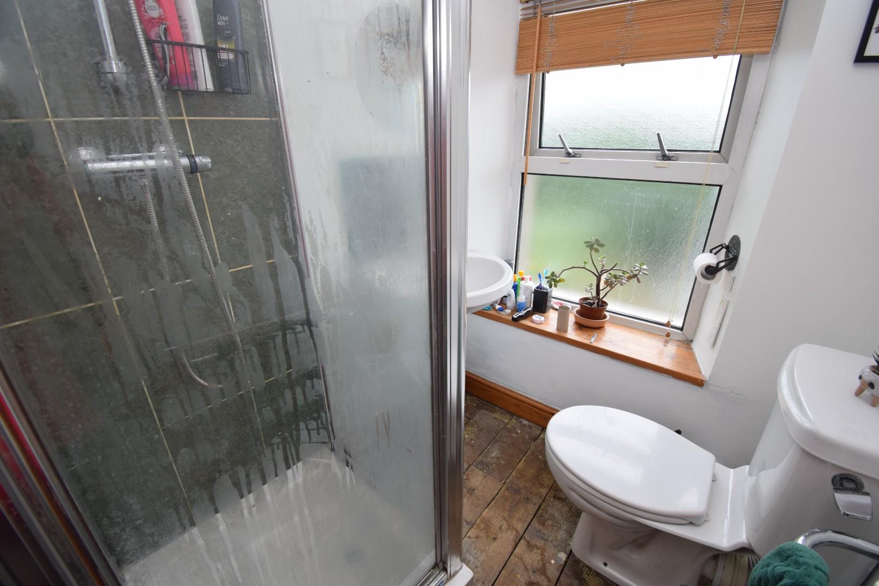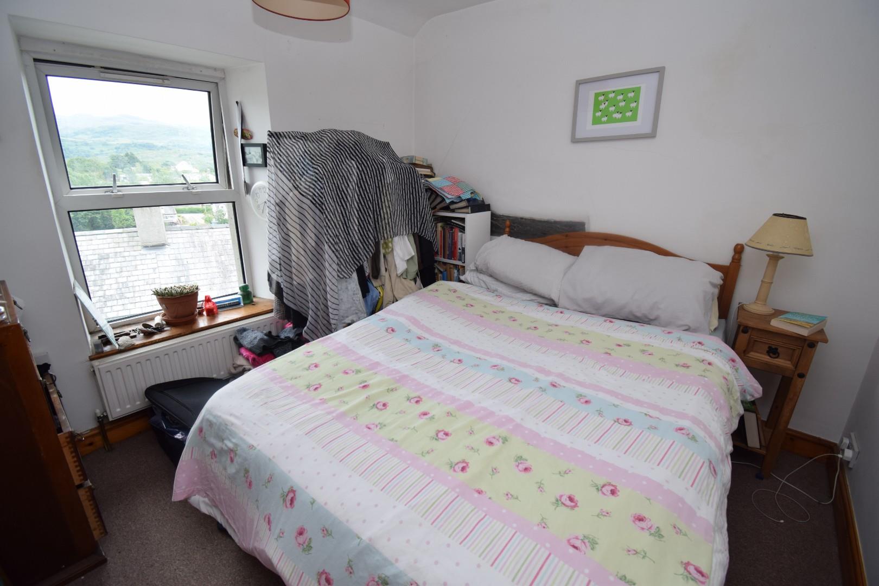Key Features
- Cosy terraced property
- Short walk from the centre of Penrhyndeudraeth
- Private parking at rear
- Private garden
- Two bedrooms
Property Description
Tom Parry & Co are delighted to offer for sale this cosy mid-terrace house located in the picturesque village of Penrhyndeudraeth. Built-in 1900, this property boasts character and history, perfect for those looking for a home with a story to tell.
As you step inside, you are greeted by a cosy reception room, ideal for relaxing with family or entertaining guests. The house features two bedrooms, providing ample space for a small family, a couple, or even as a peaceful retreat for those who enjoy a spare room for guests or hobbies.
One of the highlights of this property is the private garden, offering a tranquil outdoor space where you can enjoy a morning coffee or host summer barbecues with friends and family. Additionally, the convenience of off-road parking at the rear ensures that you never have to worry about finding a space for your vehicle after a long day.
Early viewing is recommended!
Our Ref: P1515
ACCOMMODATION
All measurements are approximate
GROUND FLOOR
Living Room
with original slate flooring; window to front and under stair storage. There is a door to the rear of the room opening to an external utility area with space and plumbing for washing machine.
4.96 x 4.13
16'3" x 13'6"
Kitchen
with a range of wall and base units; 'Velux' windows providing natural light; space for undercounter fridge; space for freestanding electric oven; stainless steel sink and drainer and door leading to steps to rear garden
FIRST FLOOR
Landing
with window to the rear and access to loft
Bedroom 1
with stunning views towards Moelwynion mountain range at the front; carpet flooring and radiator
2.86 x 2.83
9'4" x 9'3"
Bedroom 2
with window to the rear and fitted carpet
1.944 x 2.914
6'4" x 9'6"
Bathroom
with shower cubicle; low level WC and pedestal wash basin
EXTERNALLY
There are steps from the back door up to a generous garden area that leads to a private parking space.
SERVICES
All mains services
MATERIAL INFORMATION
Tenure: Freehold
Council Tax: Band B


