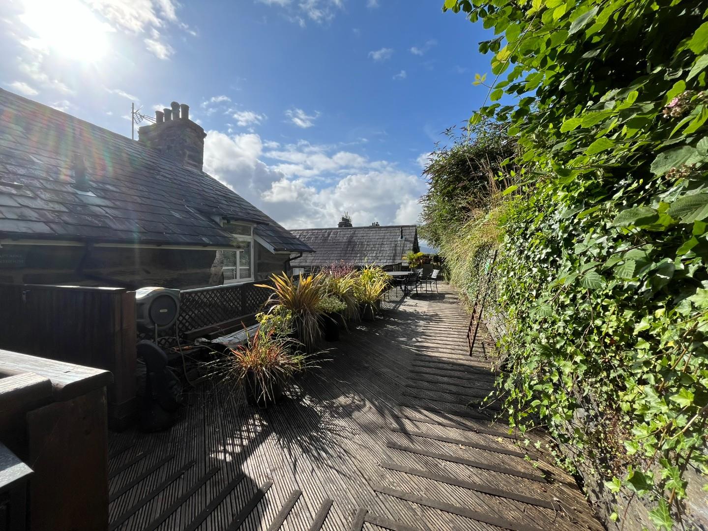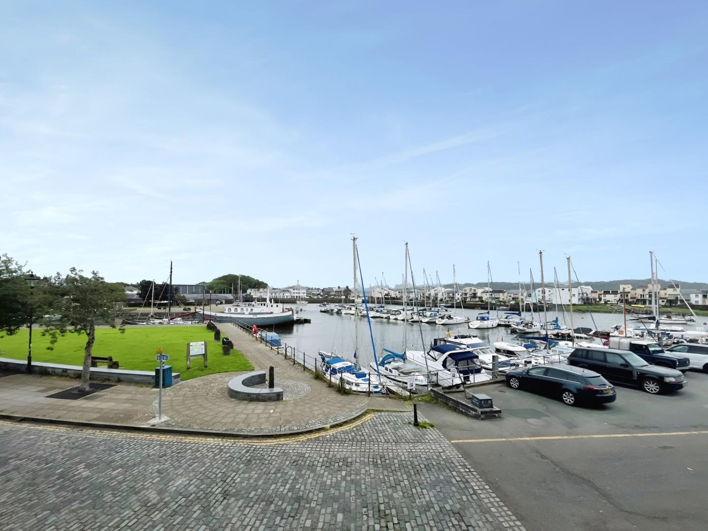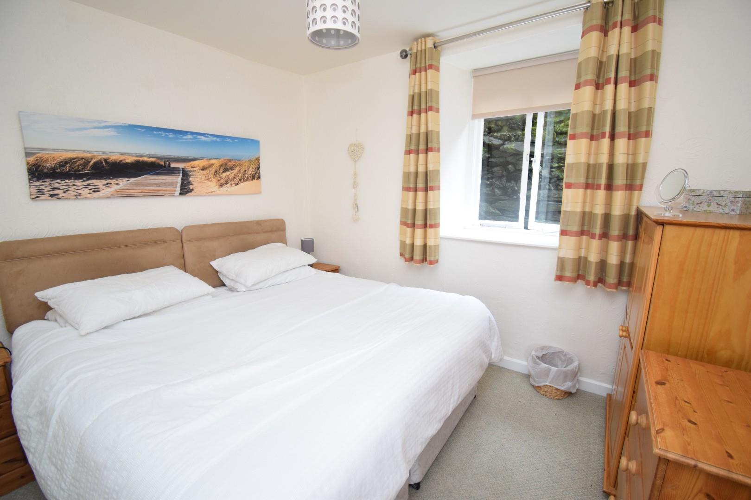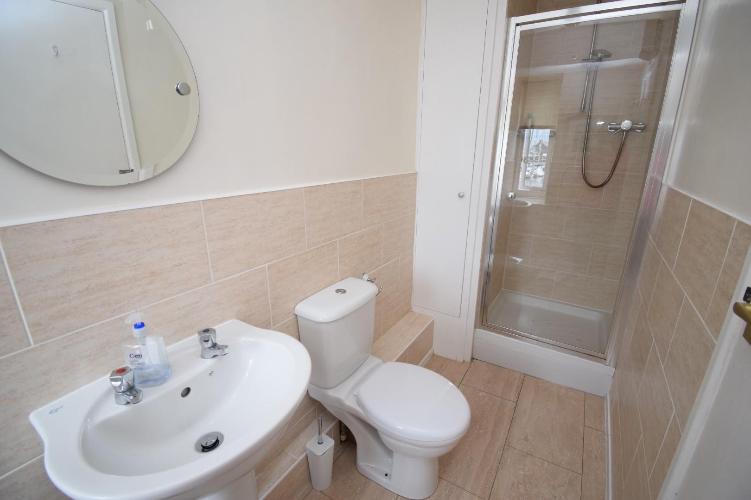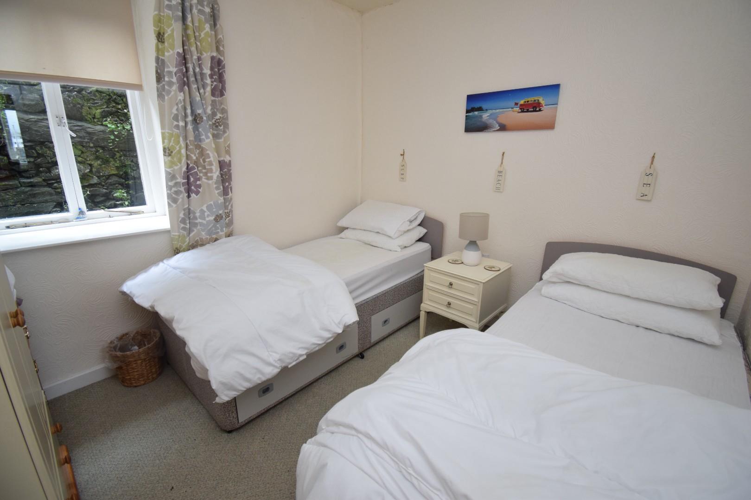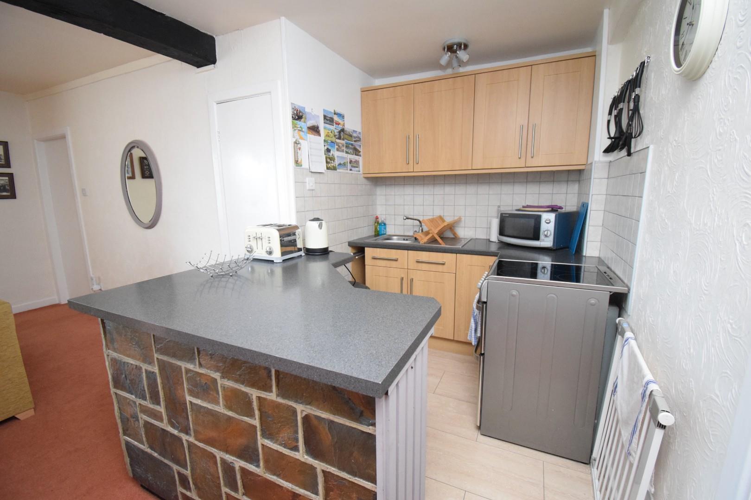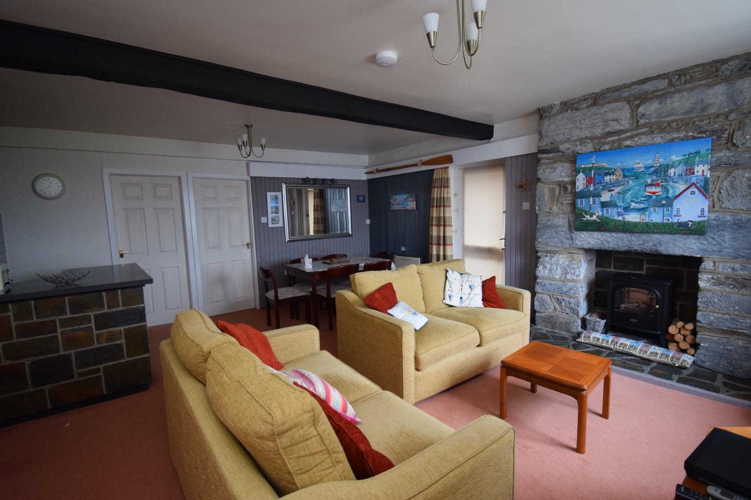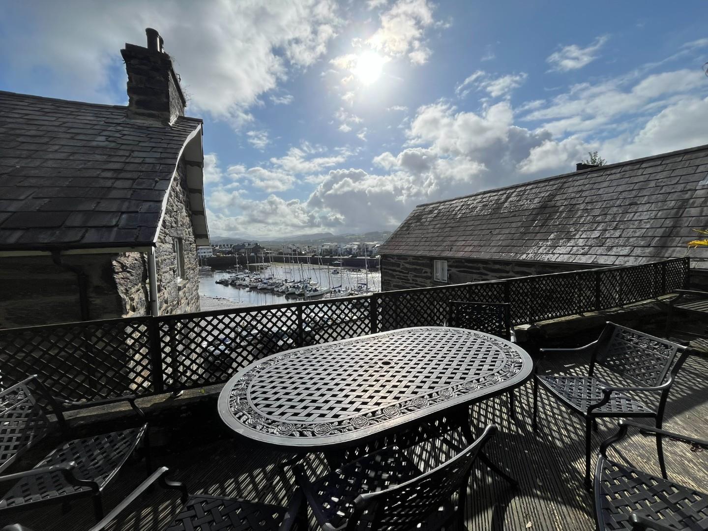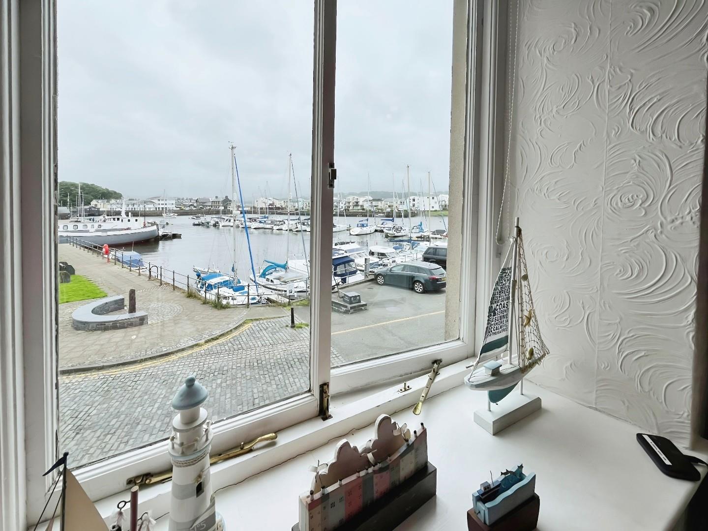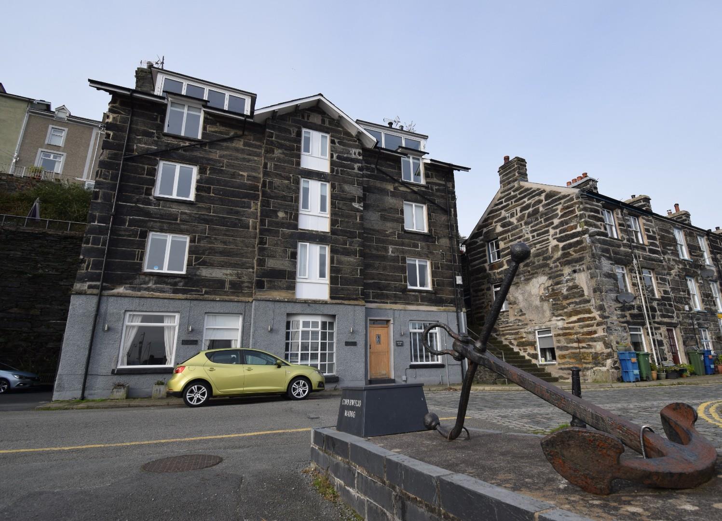Key Features
- Stunning views of harbour and mountains
- Walking distance to the main street of Porthmadog
- Close to bars and restaurants
- 10 minutes drive to the nearest golfing range
- Beautiful walks on the door step
- A stones throw away from the historical Porthmadog harbour
Property Description
Tom Parry & Co are delighted to offer for sale this charming property located in the picturesque town of Porthmadog. This delightful house boasts a large reception room enjoying fantastic views to the front as well as 2 cosy bedrooms, and a modern bathroom, making it the perfect retreat for a small family or as a successful holiday let.
Situated in a prime location, this property offers stunning harbour views that will take your breath away. Imagine waking up to the sight of boats gently swaying in the harbour from the comfort of your own home.
Conveniently, this house is just a short walk away from the town, allowing easy access to local amenities, shops, and restaurants. Whether you're looking for a peaceful getaway or a bustling town experience, this property offers the best of both worlds.
Our Ref: P1517
ACCOMMODATION
All measurements are approximate
FIRST FLOOR
Open Plan Living/ Kitchen/ Dining room
5.709 x 490
18'8" x 1607'7"
Living/Dining area
with large picture window enjoying stunning views across the harbour; feature exposed stone fireplace with mock log burning stove; carpet flooring; space for dining table; night storage heater: airing cupboard; housing hot water cylinder with immersion fitted.
Kitchen
separated from living space by peninsula with green slate cladding; range of wall and base units; stainless steel sink and drainer; space for under counter fridge freezer; space for freestanding electric cooker and vinyl flooring.
Bedroom 1
with carpet and night storage heater.
2.758 x 3.203
9'0" x 10'6"
Bedroom 2
with carpet and night storage heater.
2.974 x 3.203
9'9" x 10'6"
Bathroom
with low level WC; pedestal wash basin; shower cubicle; harbour view; heated towel rail; tiled walls and floor and built in storage cupboards
EXTERNALLY
The property is accessed via the steps to the side of the property. At the rear there is a lovely decked sun terrace that is shared between the flats and available for use by all owners and guests, enjoying fantastic harbour views.
There is a courtyard to the left hand side of the building that is shared between all owners and parking is on a first come, first served basis. There is further on street parking available to the front, though this is not designated.
SERVICES
All mains services
MATERIAL INFORMATION
Tenure: Leasehold with owners having share of freehold. Lease term 999 years from December 2007.
Service Charge: All owners share the freeholder responsibilities and costs for the flats. There is a current service charge arrangement of £225pcm which includes the buildings insurance and also pays into a sinking fund towards roof repairs.
Council Tax: Business Rates Apply (Holiday Let)
Contents available via separate negotiation.


