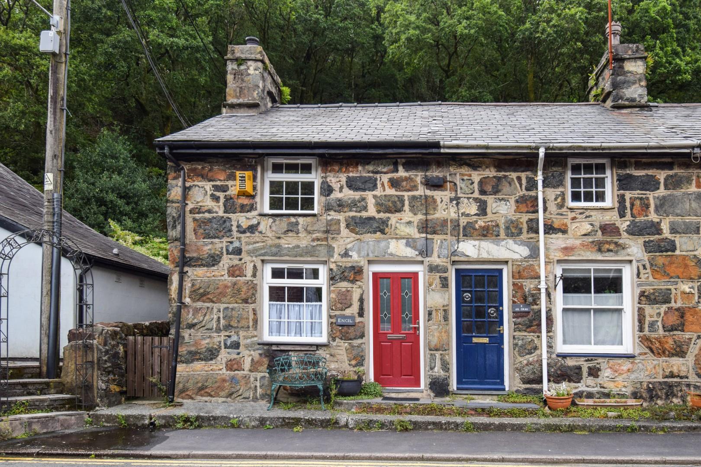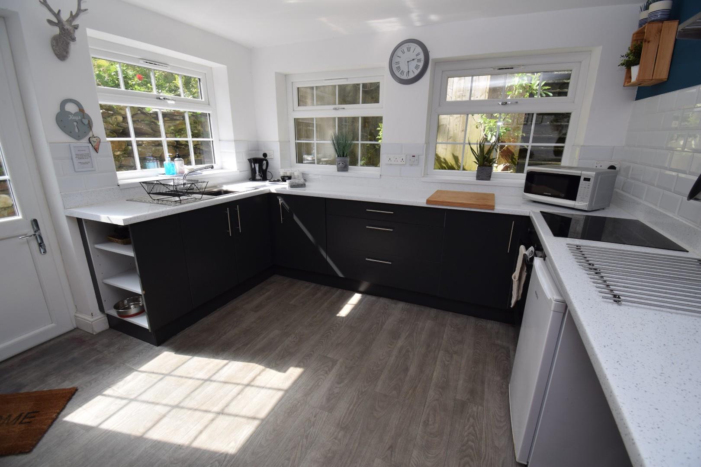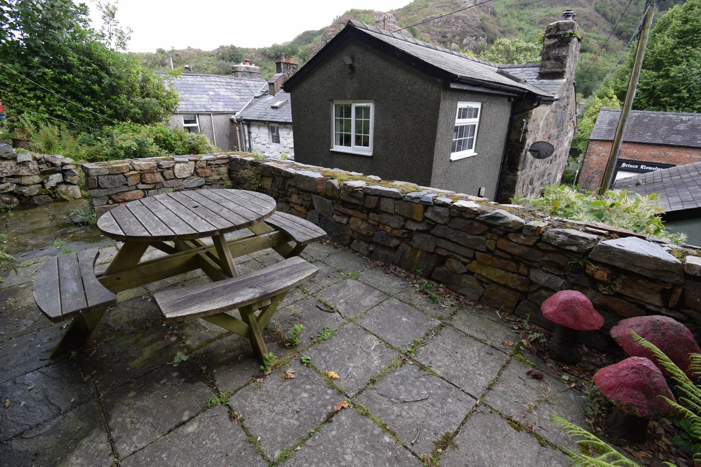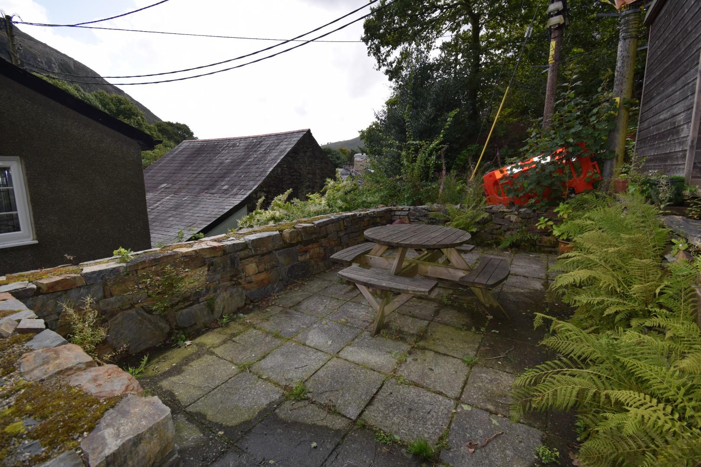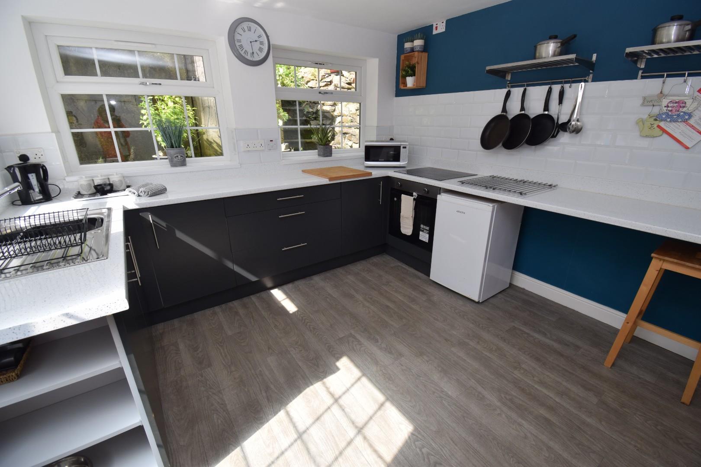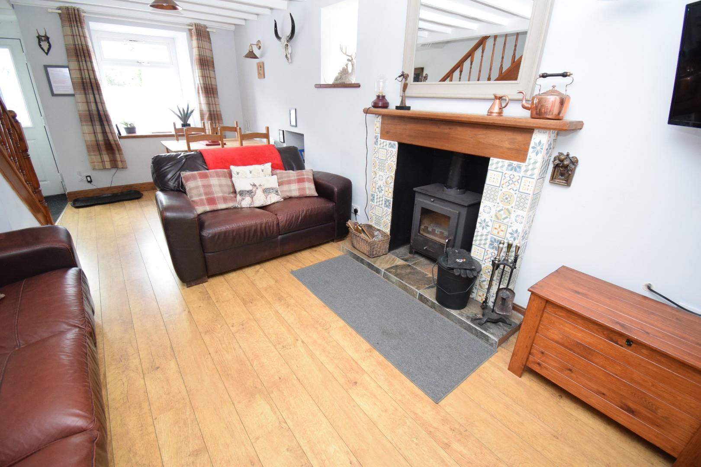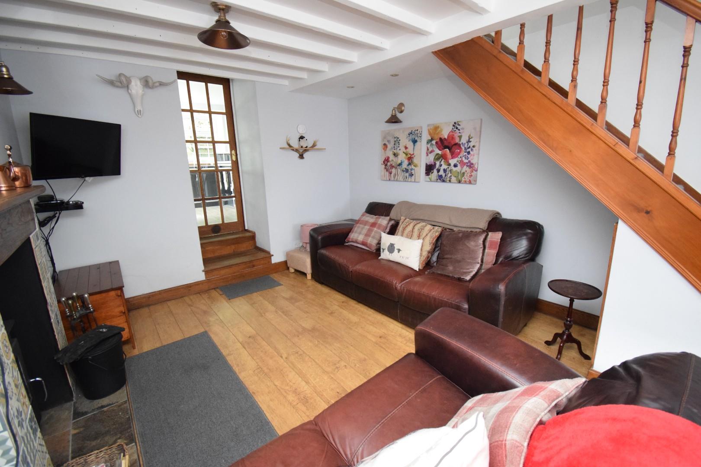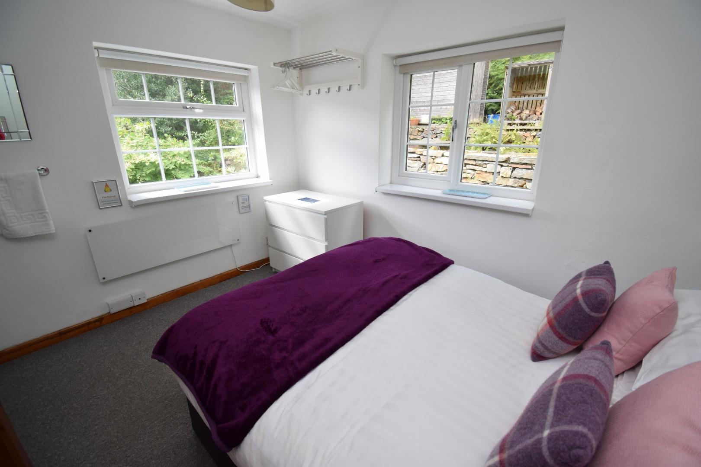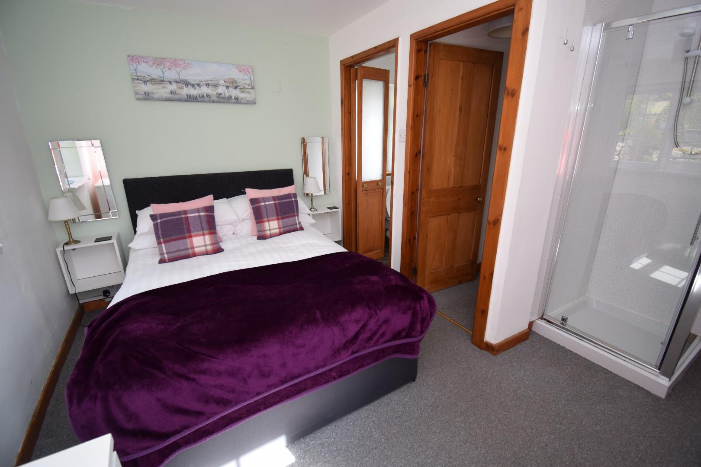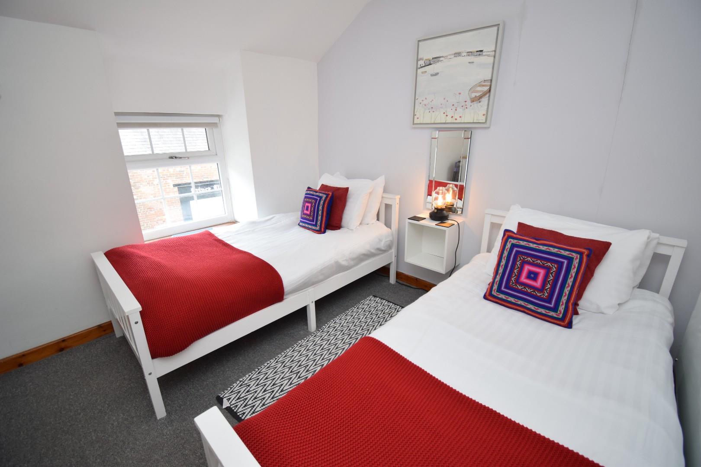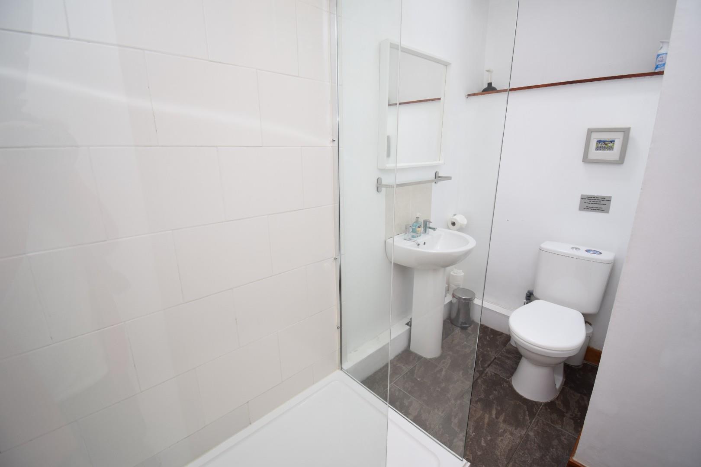Home > Buy > Gwynant Street, Beddgelert
Key Features
- End of terraced cottage
- Fantastic raised patio
- Beautifully refurbished
- Successful holiday let with bookings in 2025
- Two bedrooms
- Good sized kitchen extension
Property Description
Tom Parry are delighted to offer for sale this end of terrace property on Gwynant Street in the picturesque Snowdonian village of Beddgelert. This delightful house boasts a cosy reception room, two comfortable bedrooms including one en-suite, making it the perfect retreat for anyone looking to escape to the countryside.
Built in 1900, this Grade II listed property exudes character and history, offering a unique living experience. With ample living space, this house has been beautifully refurbished, blending traditional features with contemporary comforts seamlessly.
Whether you're looking for a permanent residence or a holiday home, this property is a fantastic investment opportunity as it has been a successful holiday let. Its prime location just a short walk from the village centre means you can easily explore the local shops, cafes, and scenic surroundings at your leisure.
Our Ref: P1528
ACCOMMODATION
All measurements are approximate
GROUND FLOOR
Lounge/Diner
with log burner set in tiled fireplace with timber mantle; feature exposed beams to the ceiling; under stair storage and modern electric panel heater
5.8 x 3.31
19'0" x 10'10"
Kitchen
with a range of built in wall units with worktop over; dual aspect windows; integrated electric oven with hob over; tiled splashbacks; modern electric radiator and door to the rear
3.49 x 3.29
11'5" x 10'9"
FIRST FLOOR
Landing
with 'Velux' window providing light; access to roof space and night storage heater
Bedroom 1
with en-suite WC and wash basin; separate en-suite shower; dual aspect windows; views to garden and modern electric radiator
3.86 x 3.35 overall
12'7" x 10'11" overall
Bedroom 2
with built in cupboard housing hot water cylinder and modern electric radiator
3.43 x 2.87
11'3" x 9'4"
Bathroom
with large tiled shower cubicle; low level WC; pedestal wash basin; towel rail and 'Velux' window.
EXTERNALLY
The property occupies a pavement side location to the front.
There is an access gate at the side, leading to a rear patio area, with a stone built storage shed. There are steps to the side leading to an elevated terraced area with distant mountain views.
There are some public parking spaces opposite the property.
SERVICES
Mains water, electricity and drainage.
MATERIAL INFORMATION
Grade II Listed
Tenure: Freehold
Council Tax Band: Business Rates Apply - Registered Holiday Let


