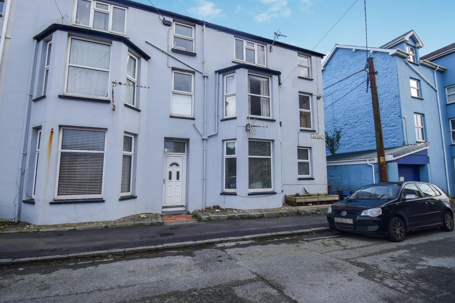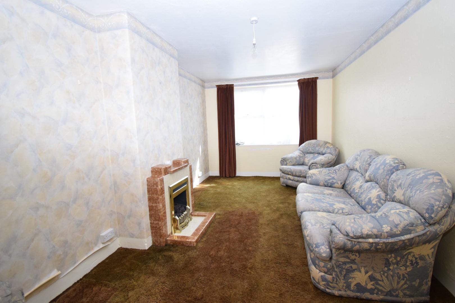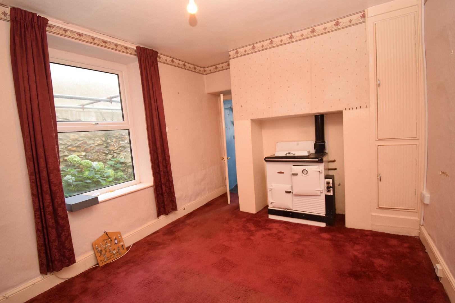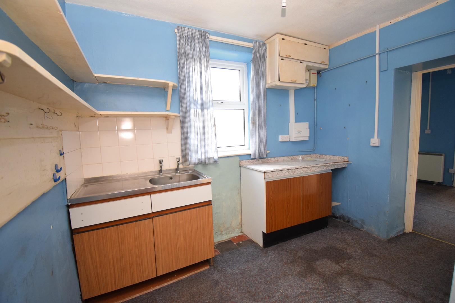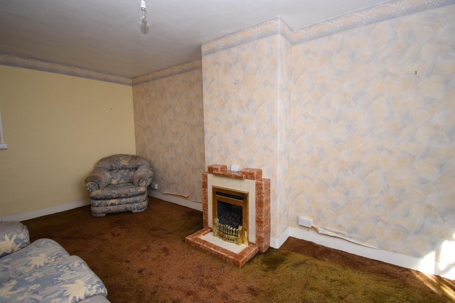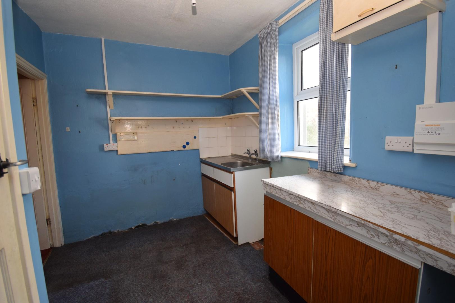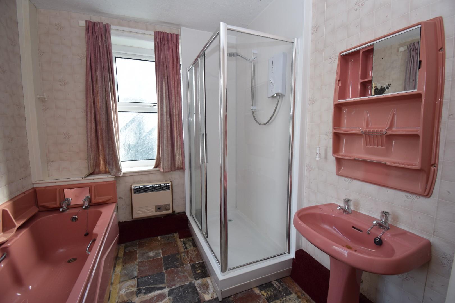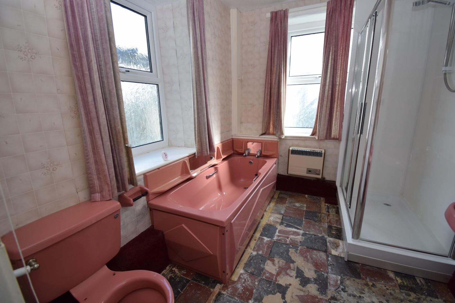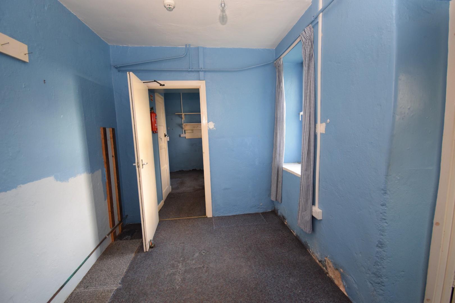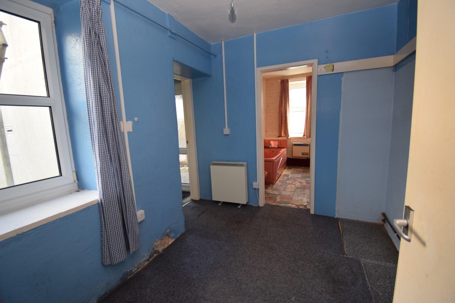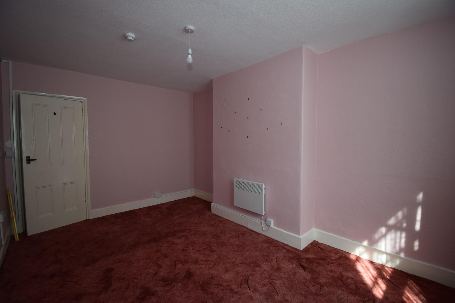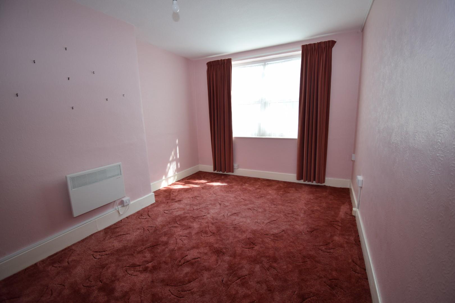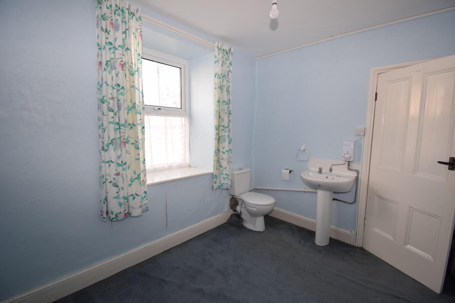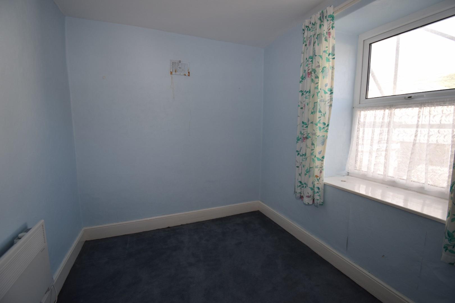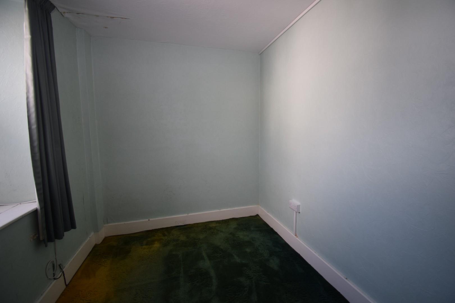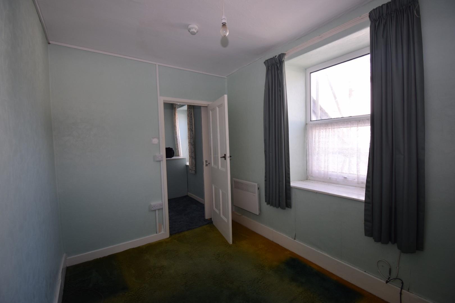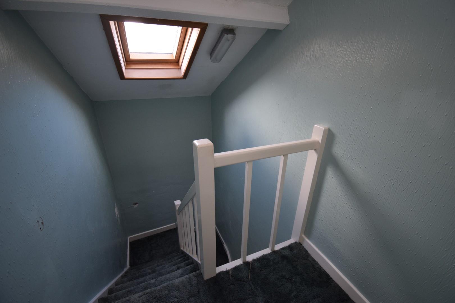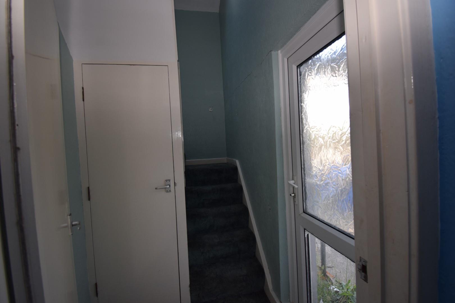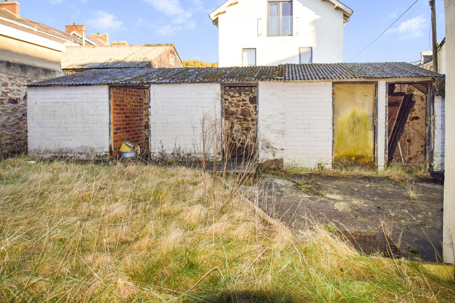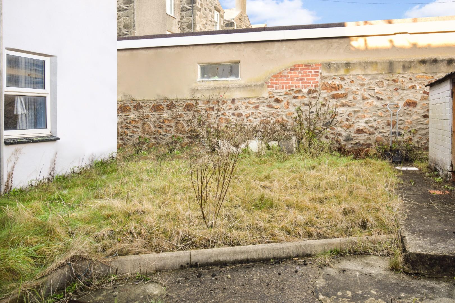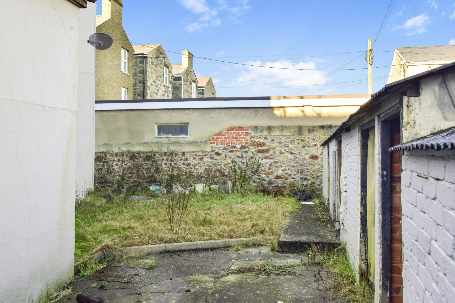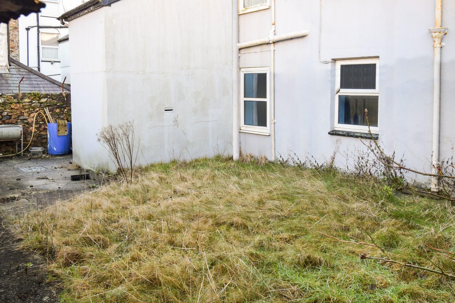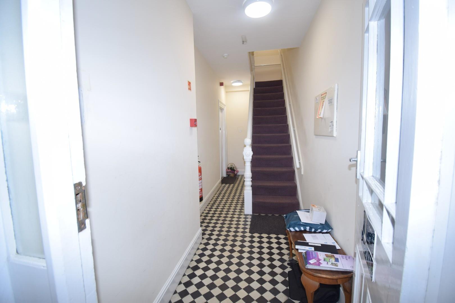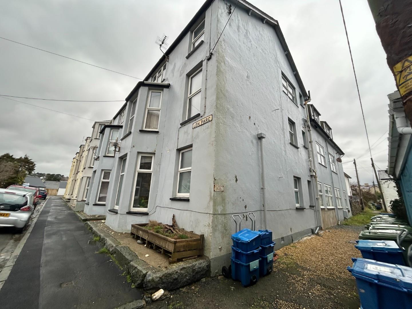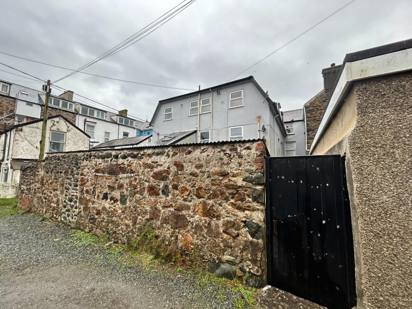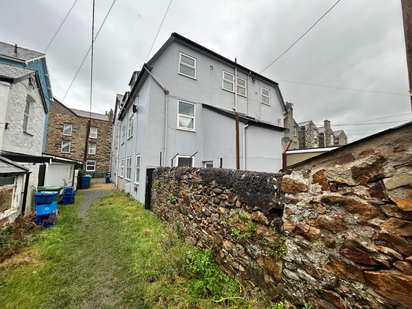Home > Buy > Queens Road, Criccieth
Key Features
- Duplex Apartment
- Three bedrooms
- Short walk from promenade
- Refurbishment potential
- Private garden
- Separate access
Property Description
Tom Parry & Co are delighted to offer an opportunity to purchase a unique Ground Floor Maisonette. With 3 bedrooms and 2 bathrooms, there is ample space with all rooms offering spacious accommodation, providing a comfortable and airy living space.
In need of renovation, this property allows you to put your own personal touch and style into making it your dream home. Situated in the beautiful seaside town of Criccieth, located within walking distance of all High Street amenities and the new local primary School. Early viewing is highly recommended to fully appreciate the potential this property has to offer.
OUR REF: C389
GROUND FLOOR
Maisonette 7
Storage Cupboard
with fitted shelving.
Living Room
with carpet flooring, alcove storage, rayburn gas stove fitted.
3.038 x 3.362
9'11" x 11'0"
Kitchen
with base units, stainless steel single sink & drainer, built in cylinder/airing cupboard with immersion heater.
3.046 x 2.425
9'11" x 7'11"
Lounge
with carpet flooring, gas fire set in a tiled fireplace
3.052 x 5.535
10'0" x 18'1"
Inner Hallway
with storage heater, understairs storage cupboard & door to rear
Bathroom
with three piece coloured suite, free standing shower cubicle with overhead "Mira" electric shower, storage heater.
FIRST FLOOR
Landing
with carpet flooring & window.
Bedroom 1
with carpet flooring.
3.242 x 2.232
10'7" x 7'3"
Bedroom 2
with carpet flooring, storage heater.
2.692 x 4.671
8'9" x 15'3"
Bedroom 3
with carpet flooring, low level WC, sink basin, wall mounted storage heater.
EXTERNALLY
The property is accessed via a shared front door. The property has direct access to the rear, an enclosed garden laid to part lawn & part concrete is accessible.
SERVICES
Mains gas, electricity and drainage.
MATERIAL INFORMATION
Tenure: Leasehold with new 999 year lease to be prepared.
Council Tax Band: B
Parking available on road.
Ground Floor Maisonette located within a block of 7 separate apartments. All apartments share the same front access door.


