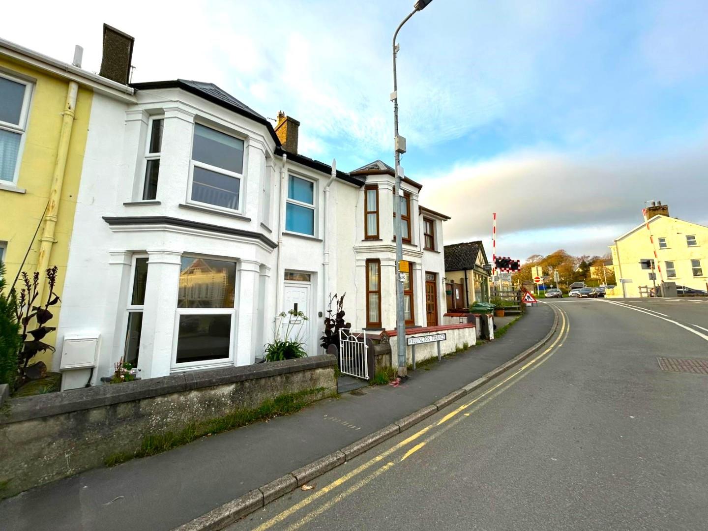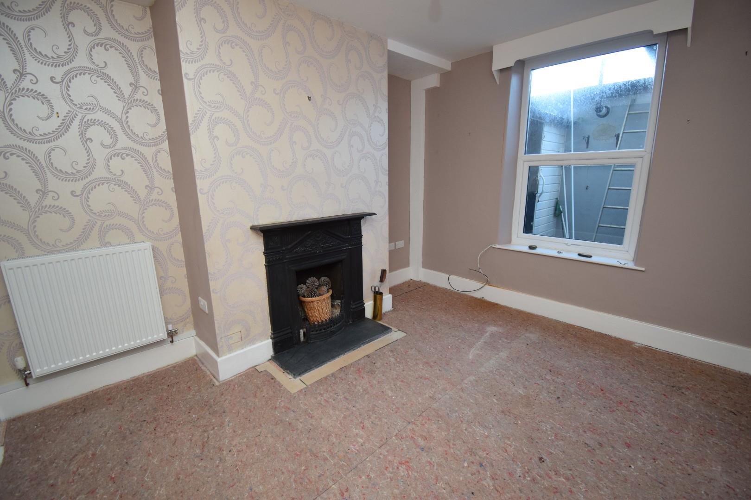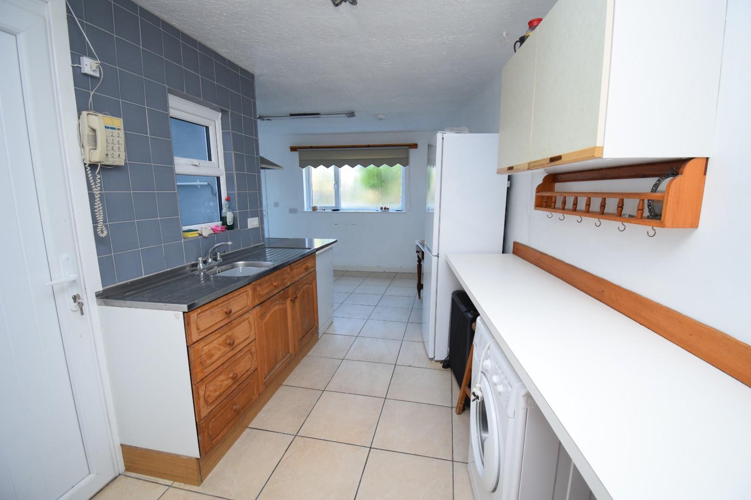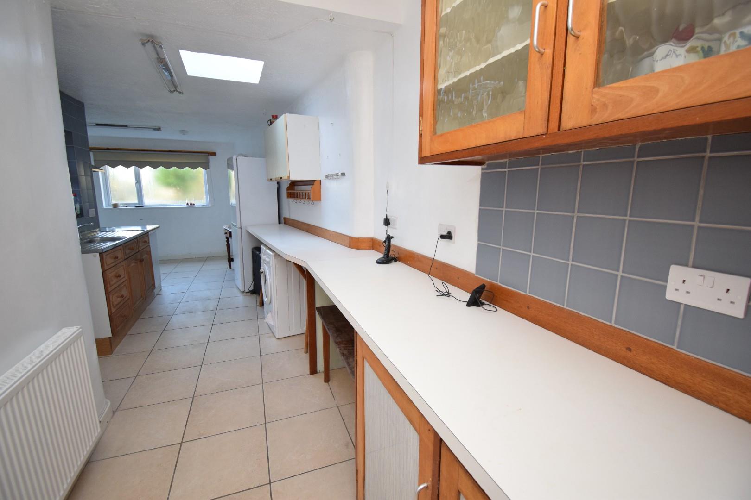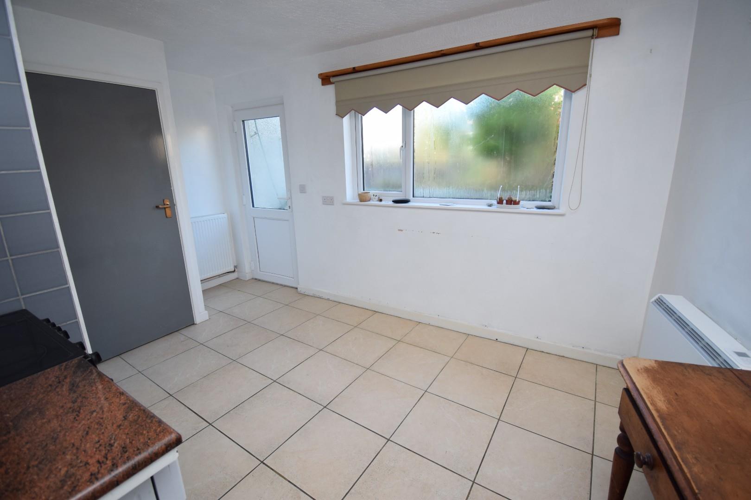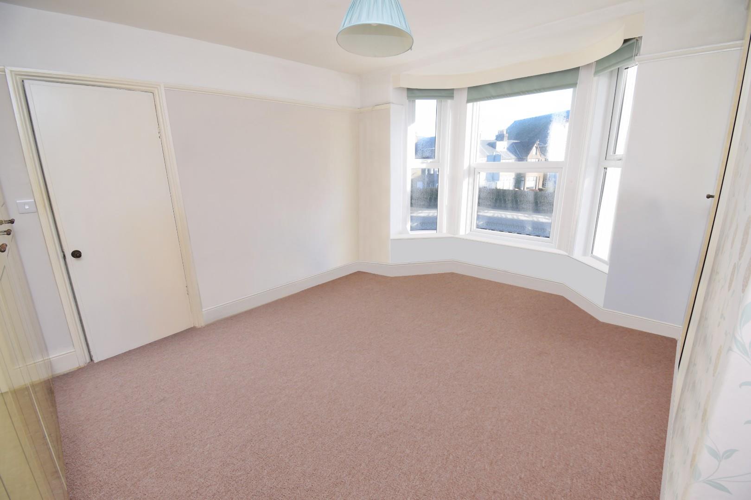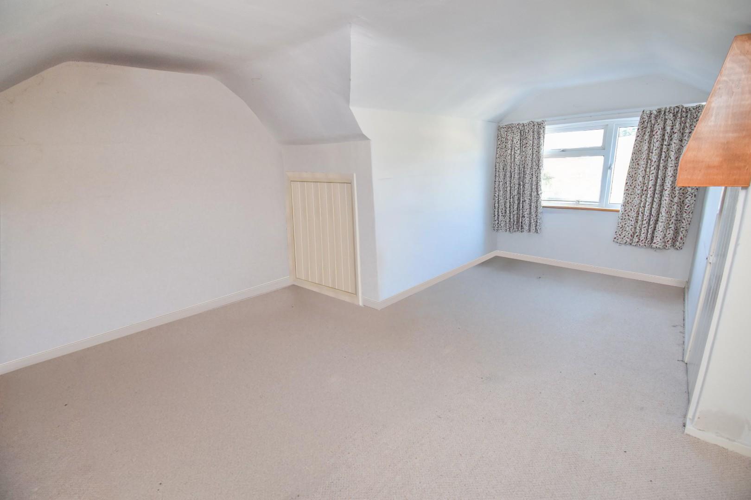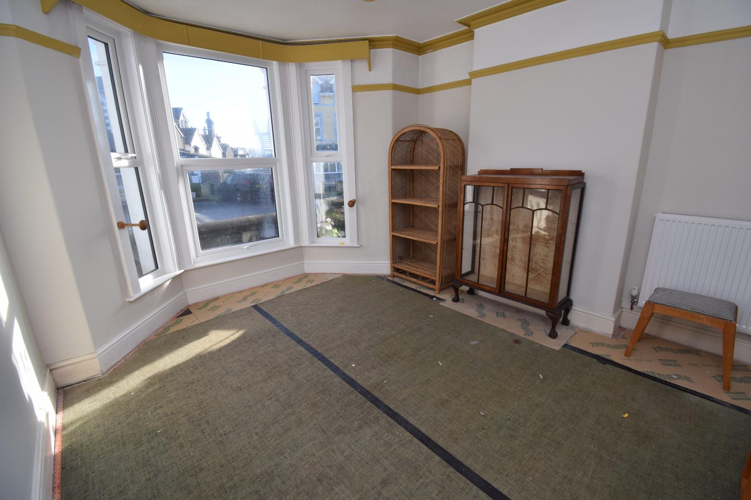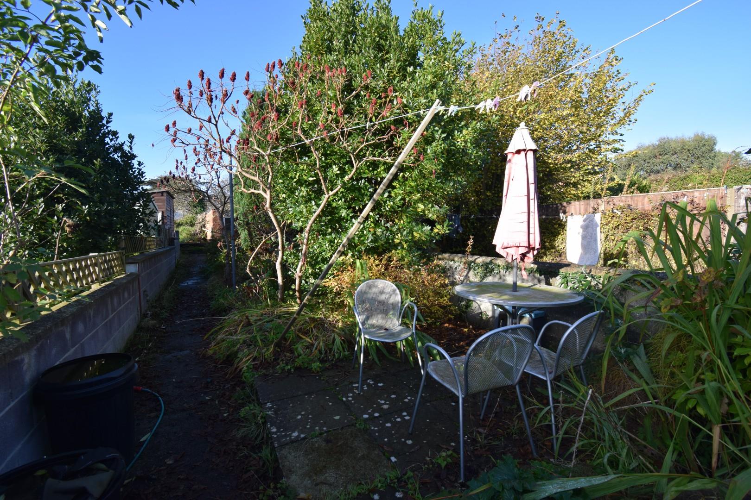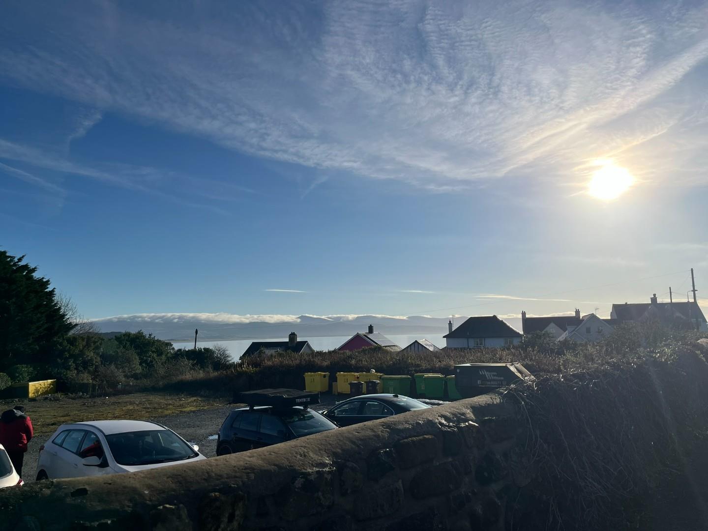Home > Buy > Wellington Terrace, Criccieth
Key Features
- Walking distance to the beach
- Local shops
- 3 bedrooms
- Family Home
- Short walk from the centre of town
Property Description
Tom Parry & Co are delighted to offer for sale this fantastic property located on Wellington Terrace in Criccieth - a charming property with great potential! This mid-terrace house boasts two reception rooms, three bedrooms, and a bathroom, offering ample space for a comfortable lifestyle.
Situated just a short stroll away from the beach and the High Street, this property offers the perfect blend of coastal living and convenience. With modernisation potential, this house provides a fantastic opportunity to create a bespoke living space tailored to your tastes and needs.
Early viewing is recommended
Our Ref: C395
ACCOMMODATION
All measurements are approximate
GROUND FLOOR
Entrance Hallway
with part tessellated floor tiles, under stair storage area and radiator
Living Room
with a deep bay window to the front; feature coving and curved wall and radiator
3.447 x 3.890
11'3" x 12'9"
Dining Room
with cast iron fireplace; radiator and window overlooking rear yard
3.768 x 3.890
12'4" x 12'9"
Kitchen/Breakfast Room
with a range of fitted wall and base units; stainless steel sink with double drainer; space and plumbing for washing machine; breakfast bar; number of built in larder cupboards, one housing new wall mounted Worcester boiler; radiators and electric storage heater; doors to rear yard (with access to store) and to the rear garden
FIRST FLOOR
Landing
Bedroom 1
with deep bay window to the front enjoying distant sea and mountain views; built in wardrobe and radiator
2.997 x 3.427
9'9" x 11'2"
Bedroom 2
with views over rear garden; carpet and radiator
2.718 x 3.550
8'11" x 11'7"
Bathroom
with accessible shower; built in airing cupboard; heated towel rail and wash basin set in vanity unit
Separate WC
SECOND FLOOR
Bedroom 3
with numerous eaves storage cupboard; carpet and radiator
4.044 x 4.77
13'3" x 15'7"
EXTERNALLY
The property is accessed via a gated front patio area with a range of mature shrubs and plants.
There is a small yard area to the rear of the dining room with outside store. At the back of the house there is a long with patio area and storage shed, together with a range of mature trees and plants.
SERVICES
All mains services
MATERIAL INFORMATION
Tenure: Freehold. Classed as second home.
Council Tax: Band C
New central heating system fitted.


