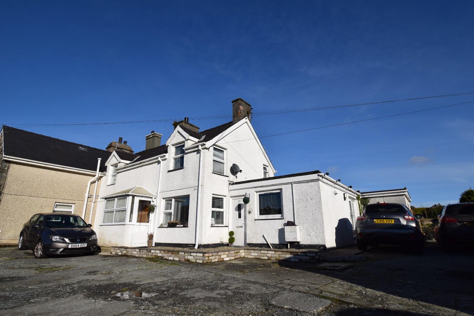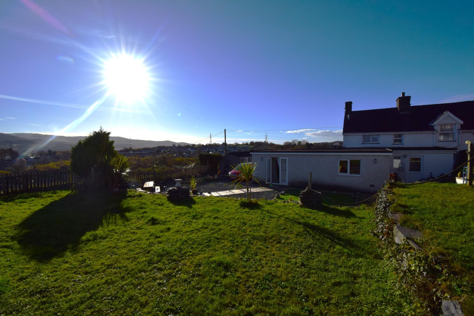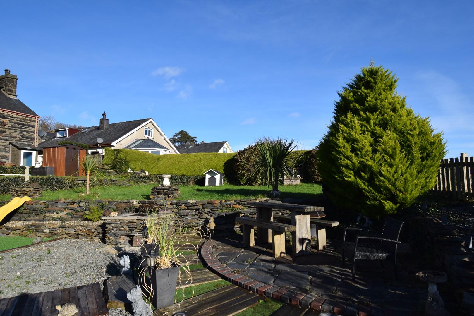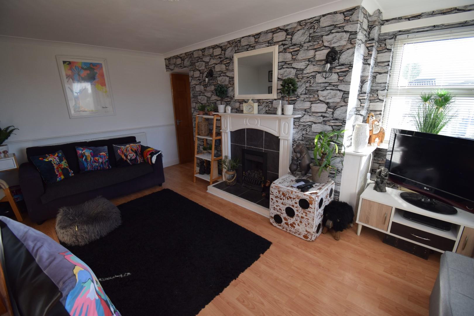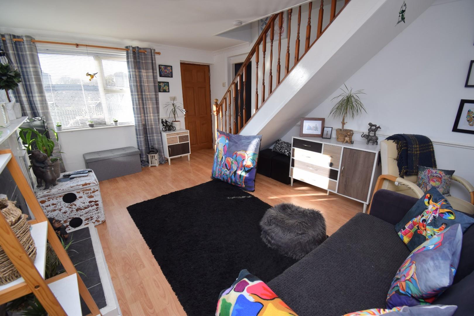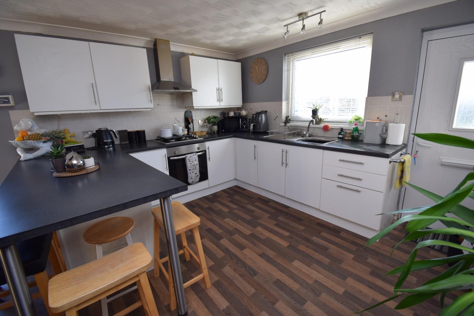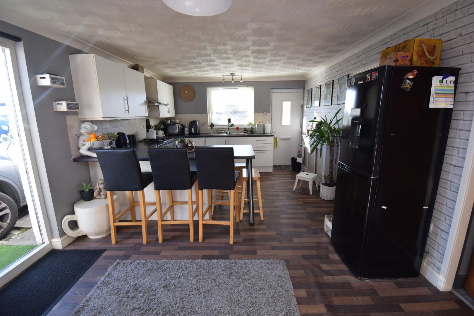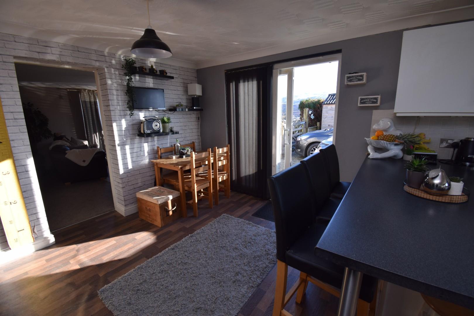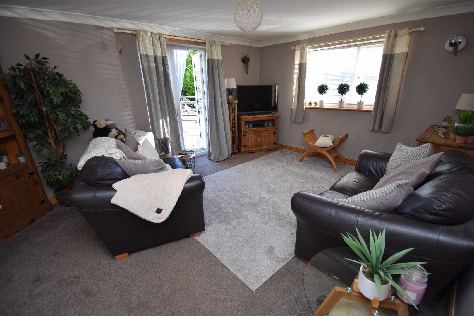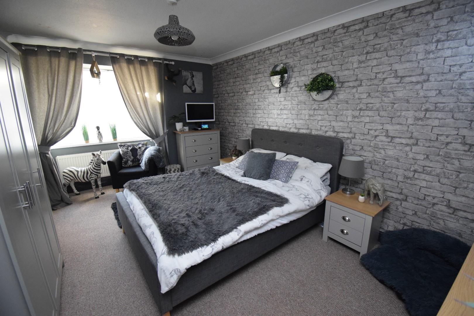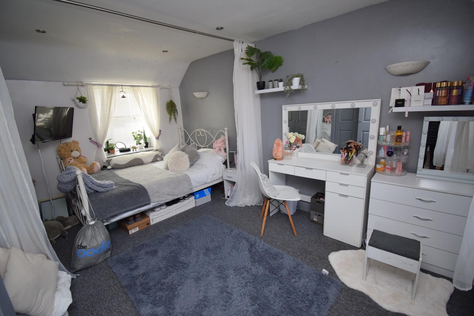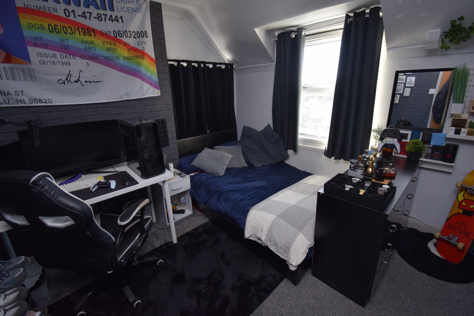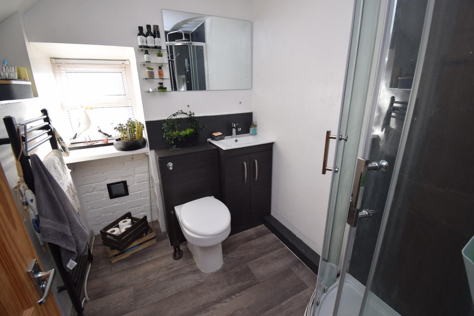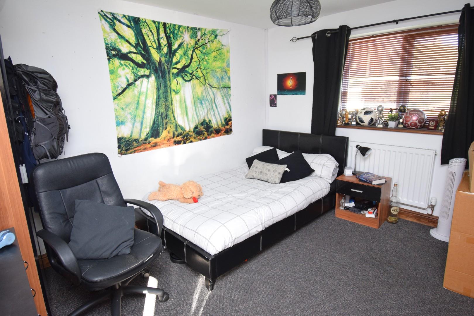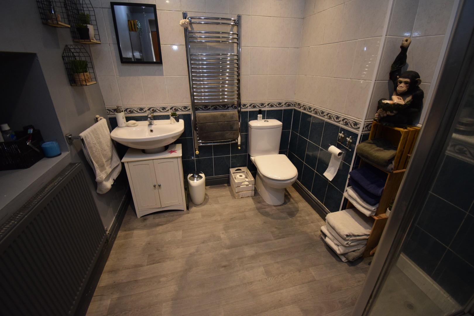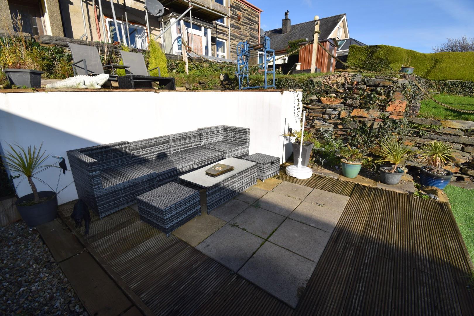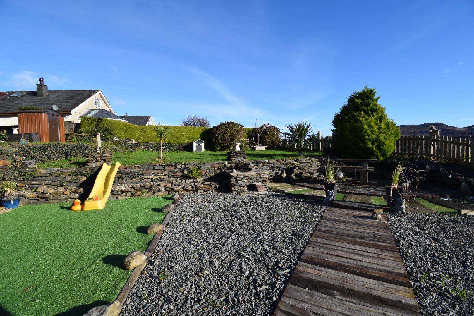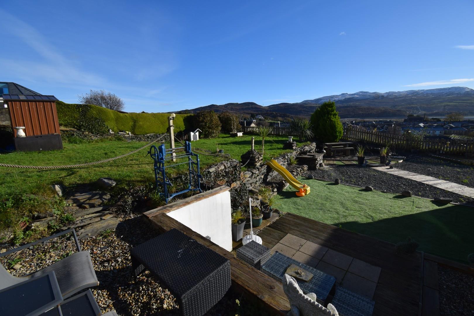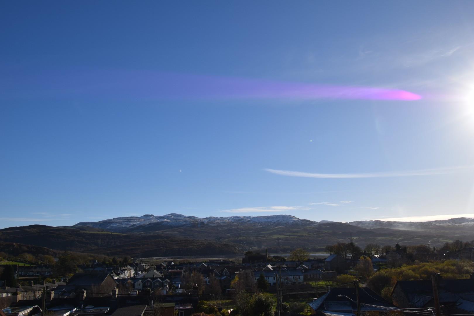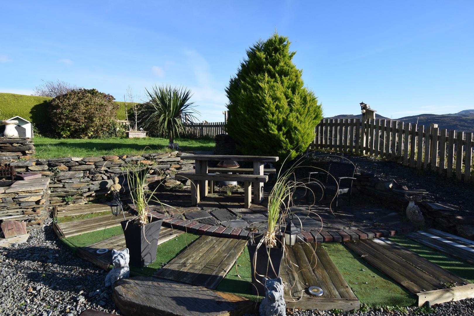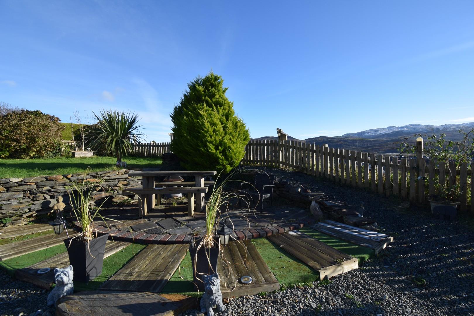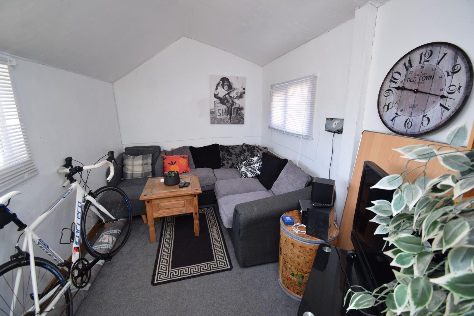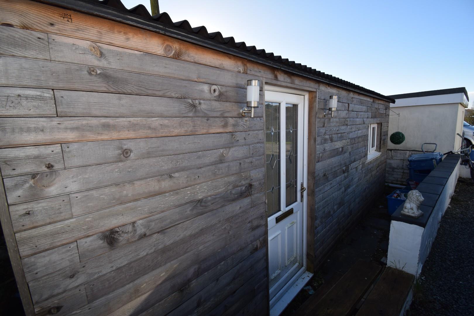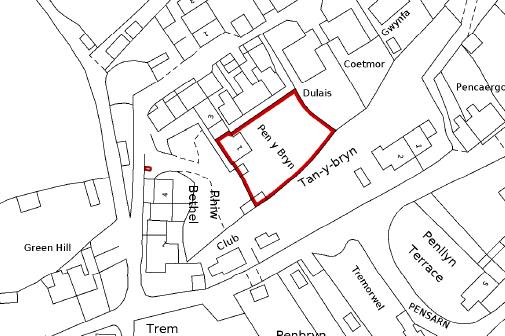Home > Buy > Penybryn, Penrhyndeudraeth
Key Features
- Fantastic family home
- Enjoys stunning mountain views
- Four bedrooms
- Two bathrooms
- Two reception rooms
- Beautiful terraced gardens
Property Description
Tom Parry & Co are delighted to offer for sale this deceptively spacious property on the outskirts of the popular village of Penrhyndeudraeth. This fantastic family home boasts 2 reception rooms, 4 bedrooms, and 2 bathrooms, providing ample space for comfortable living.
Situated in a tranquil setting, this house offers parking for up to 3 vehicles, ensuring convenience for you and your guests. The additional outdoor shed is fitted out as an extra room - ideal for a home office or banishing the teenagers!
One of the highlights of this property is the breathtaking mountain views that can be enjoyed from various parts of the house. Imagine waking up to the sight of majestic mountains every morning or relaxing in the evening with a stunning backdrop. The terraced gardens add a touch of charm to the property, creating a lovely outdoor space where you can unwind and enjoy the beauty of nature. Whether you have green fingers or simply enjoy spending time outdoors, these gardens are sure to delight.
Our Ref: P1546
ACCOMMODATION
All measurements are approximate
GROUND FLOOR
Kitchen/Breakfast Room
with a range of fitted wall and base units with worktop over; integrated electric over with gas hob and extractor over; stainless steel sink and drainer; under counter fridge; patio doors to the side of the property; space for dining table; door to the front; wood effect vinyl flooring and radiator
3.546 x 5.925
11'7" x 19'5"
Sitting Room
with gas fire set in slate and timber surround; window to the front; storage area under the stairs; door to front porch and radiator
3.31 x 4.744
10'10" x 15'6"
Living Room
with French doors to garden; picture window enjoying mountain views; carpet and radiator
4.571 x 3.576
14'11" x 11'8"
Bedroom 1
with built in wardrobe; carpet and radiator
4.336 x 3.206
14'2" x 10'6"
Bedroom 4
with window overlooking garden; carpet and radiator
3.573 x 3.364
11'8" x 11'0"
Bathroom
with shower cubicle; low level WC; pedestal wash basin; heated towel rail; wood effect vinyl flooring and radiator
FIRST FLOOR
Landing
with window to the side and loft access
Bedroom 2
with dual aspect windows; built in wardrobes; carpet and radiator
3.447 x 4.291
11'3" x 14'0"
Bedroom 3
with window to front; carpet and radiator
2.644 x 2.947
8'8" x 9'8"
Shower Room
with low level WC and wash basin set in vanity; heated towel rail and shower
EXTERNALLY
The property is accessed via a shared driveway to the front of the house leading to a parking area with space for three cars.
The gardens have been tiered to enjoy fantastic mountain views to the side of the house and have a range of decking and patio areas surrounded by well maintained lawns with mature well stocked borders.
There is access to the rear of the property to a spacious utility room with space and plumbing for washing machine and tumble drier, as well as additional storage space.
The property also has the benefit of an outdoor shed that has been fitted out as an extra room and could be used as a home office or additional space for visiting guests.
SERVICES
All mains services
MATERIAL INFORMATION
Tenure: Freehold. Currently main residence.
Council Tax: Band C
what3words locator: ///midwinter.behaving.stray


