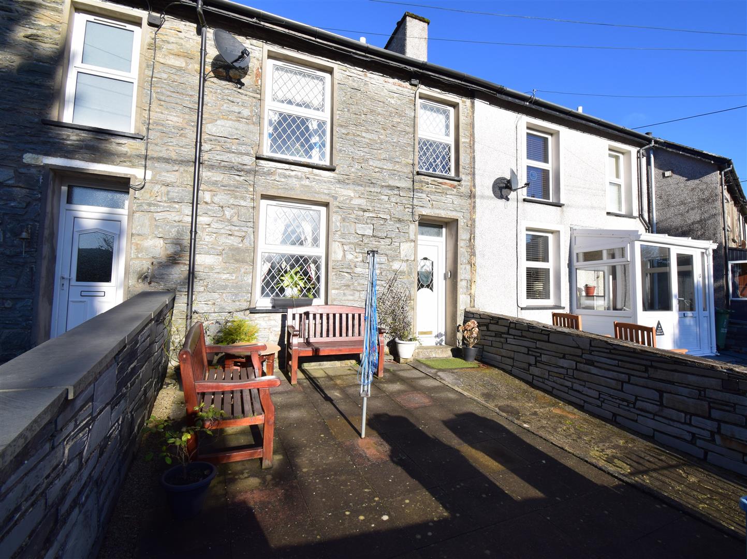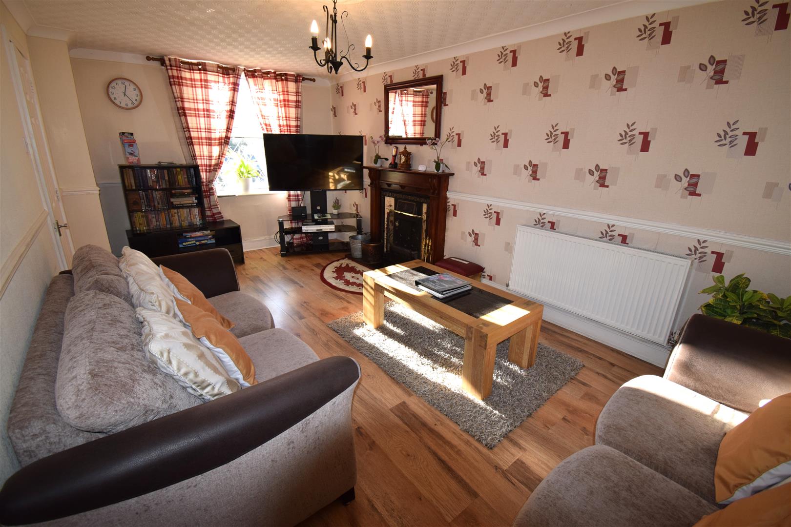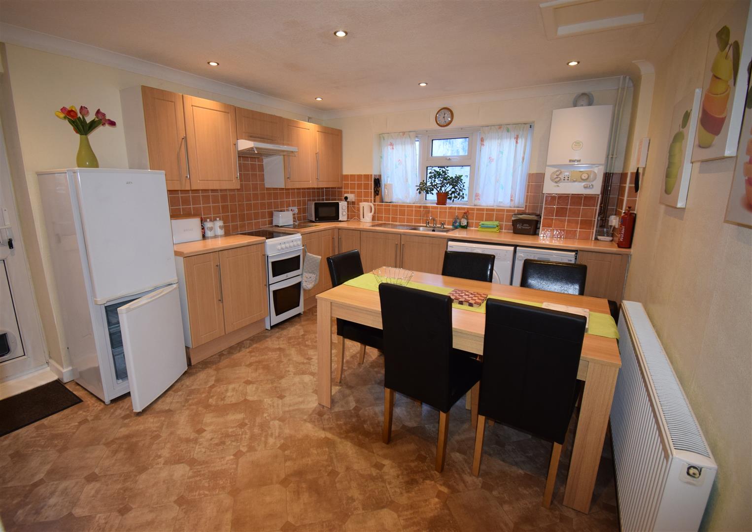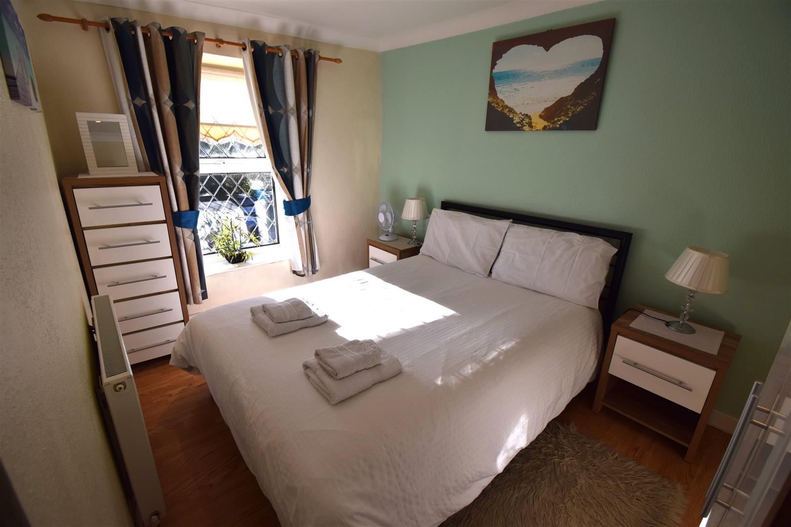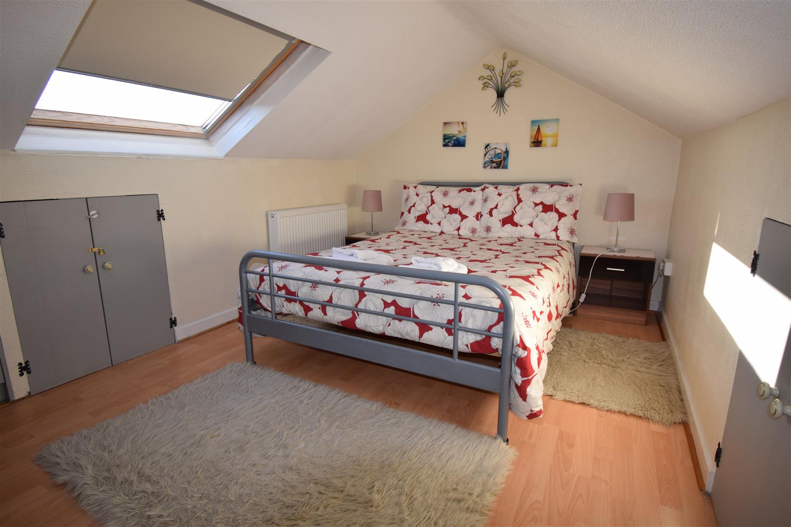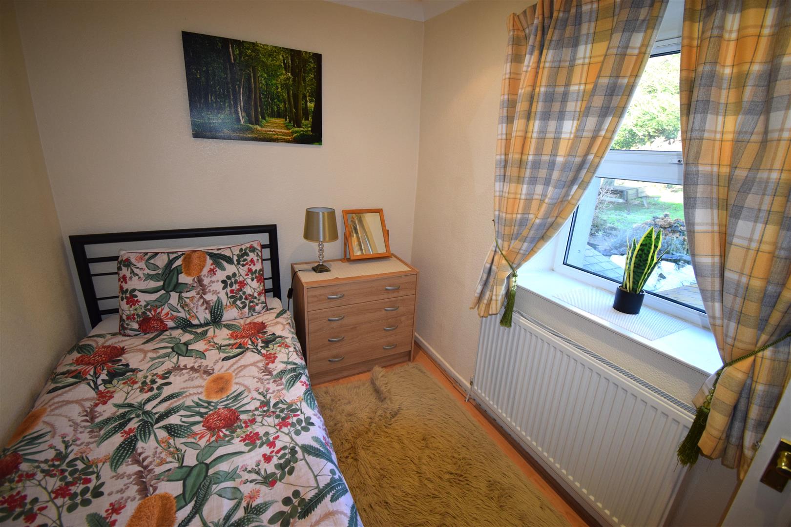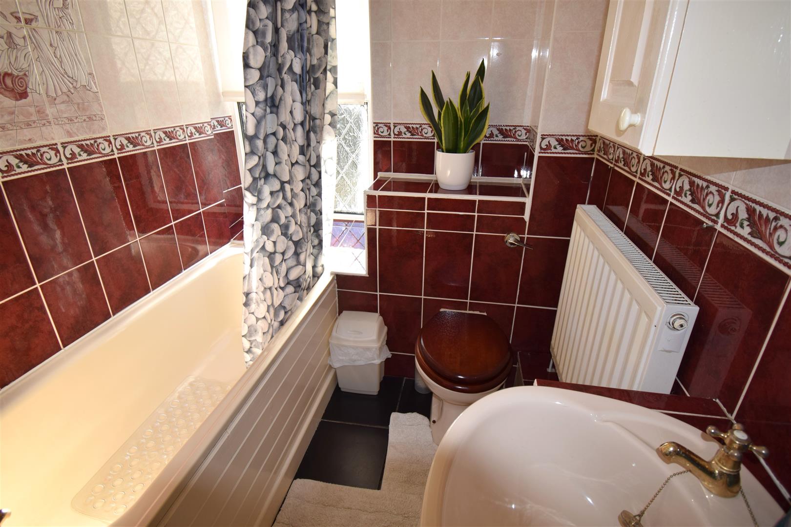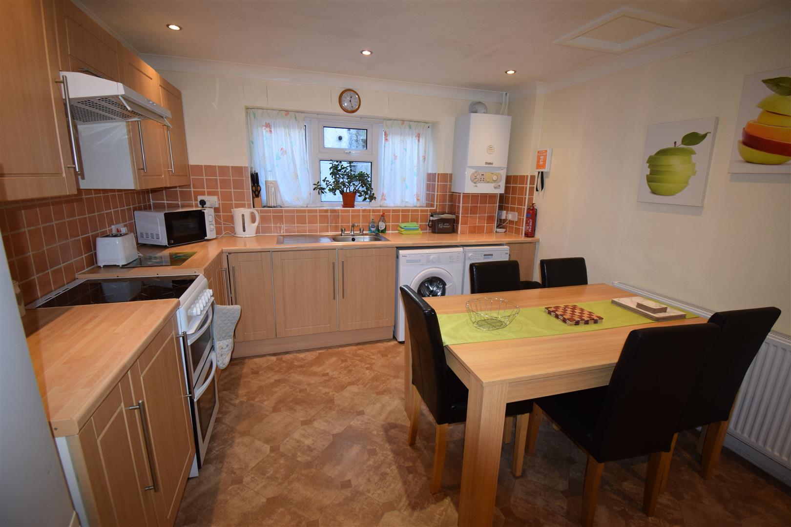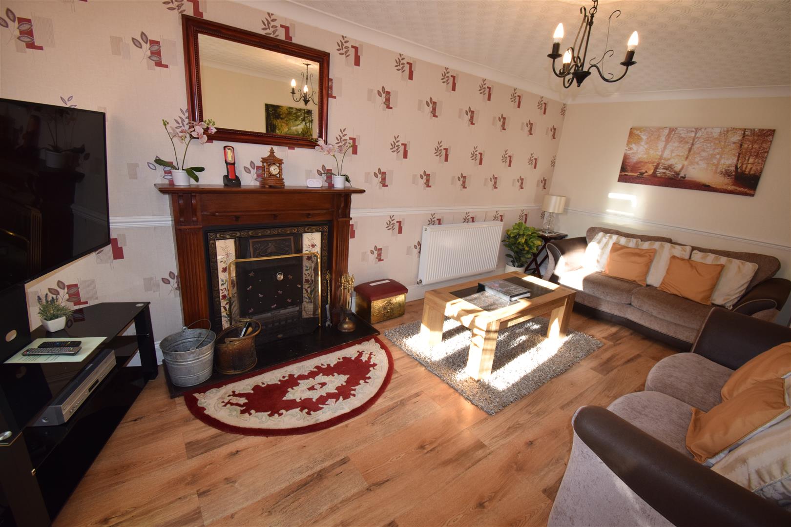Home > Buy > Dolydd Terrace, Tanygrisiau
Key Features
- Situated in a quiet residential area on the fringe of the village
- 2 bedrooms plus spacious attic room
- Immaculately presented and fully modernised accommodation
- uPVC double glazed windows
- Propane gas fired central heating
- Pleasant open aspect to the front with seating area
- Internal viewing highly recommended
- Sale to include furniture and fittings
Property Description
Tom Parry & Co are delighted to offer for sale this single fronted, inner terrace residence situated in a quiet residential location on the fringe of the village of Tanygrisiau. The town centre is approximately one mile distance for local shopping facilities and amenities.
The property is immaculately presented and has the benefit of uPVC double glazing, propane gas central heating, ornate tiled surround fireplace and a useful attic room with large “Velux” window enjoying a pleasant open aspect to the front. It has been successfully run as a holiday let business by the present owner.
Please note sale to include furniture and fittings.
The locality has several tourist attractions which include the Ffestiniog Narrow Gauge Railway and Llechwedd Slate Caverns at Blaenau Ffestiniog as well as several mountain biking trails with extreme mountain bike tracks, and other adventure attractions such as the Zipworld, Bounce Below and Zip World Caverns. The surrounding area also offers a variety of outdoor pursuits including fishing, hiking, climbing, canoeing and many scenic country walking routes, with the West Wales coast less than 10 miles away.
BF1447
ACCOMMODATION
(all measurements approximate)
GROUND FLOOR
Entrance Hallway
with tiled flooring, 1 radiator
Living Room
with ornate tiled surround fireplace with timber over mantle, 1 radiator
5.61 x 3.14
18'4" x 10'3"
Inner Lobby
with under stair store cupboard
Kitchen/Dining Room
with hot and cold stainless steel sink, matching wall and base cupboards, cooker hood, partly tiled walls, wall mounted gas fired central heating boiler, downlights, 1 radiator, door out to rear
4.00 x 3.37
13'1" x 11'0"
FIRST FLOOR
Landing
with built in store cupboard
Bedroom 1
with 1 radiator, downlights
3.46 x 2.45
11'4" x 8'0"
Bedroom 2
with 1 radiator, downlights
2.78 x 2.01
9'1" x 6'7"
Bathroom
with panelled bath and shower unit, wash hand basin and w.c, fully tiled walls, store cupboard, 1 radiator, airing cupboard
SECOND FLOOR
Attic Room
with limited headroom, 'Velux' window, 1 radiator, eaves storage space
4.30 x 2.68
14'1" x 8'9"
EXTERNALLY
Flagged front garden/seating area.
Small concreted rear yard.
SERVICES
All mains services
Propane gas fired central heating
MATERIAL INFORMATION
Tenure: Freehold
Council Tax Band - Business Rates


