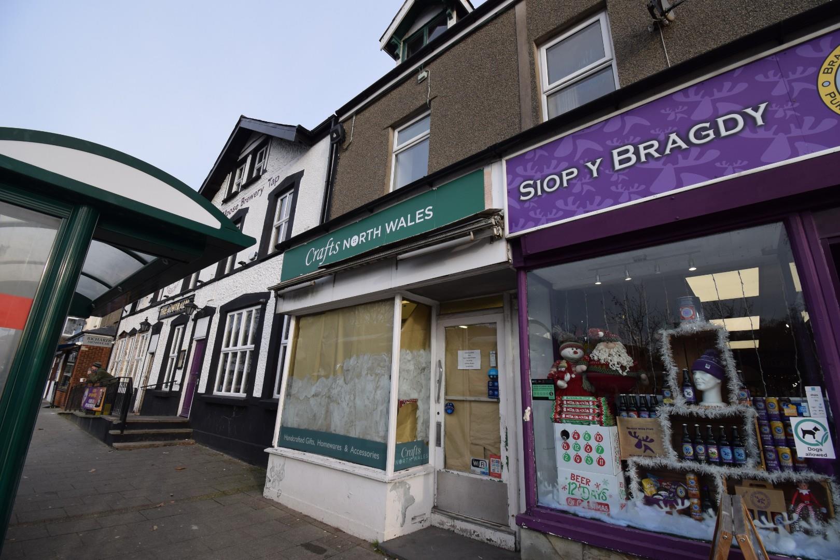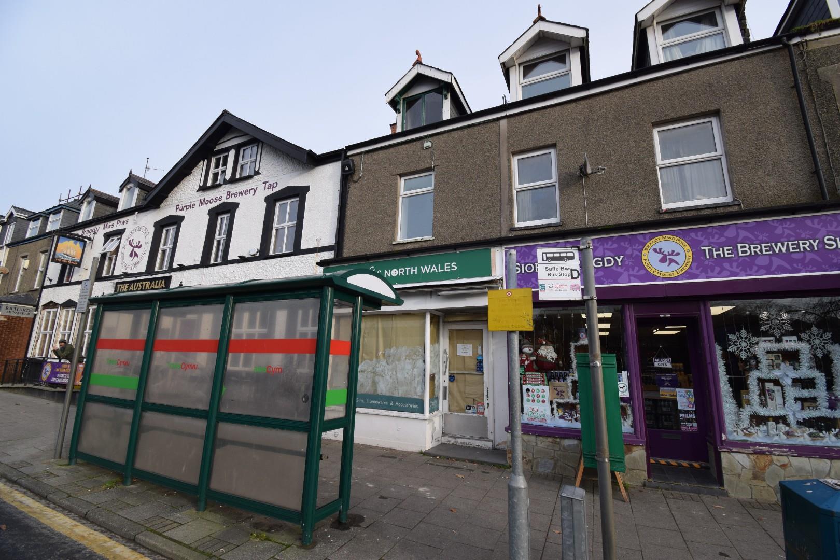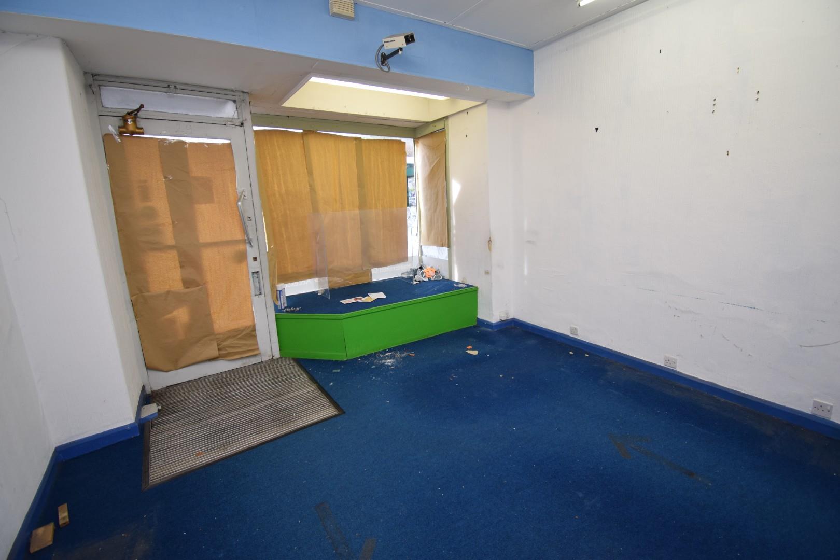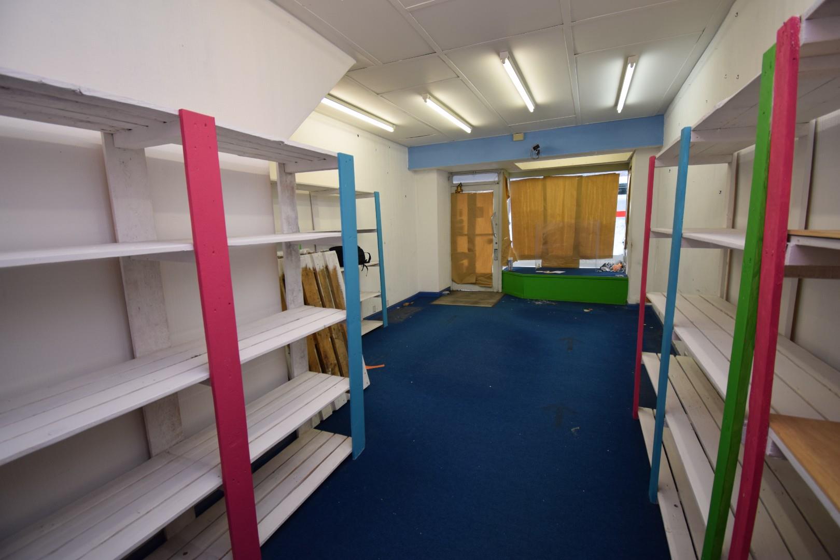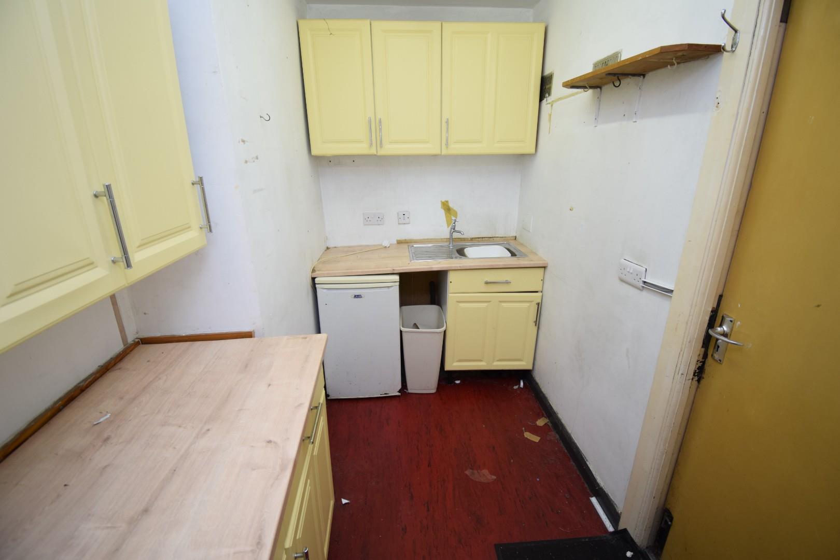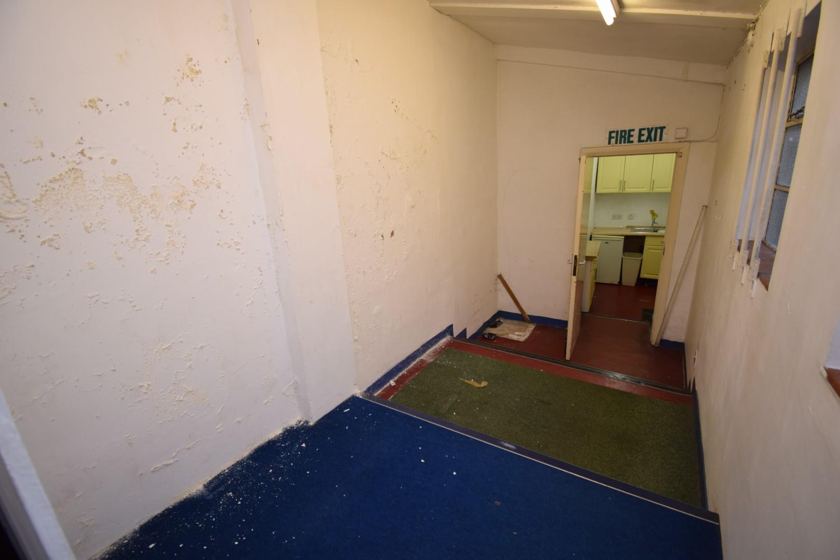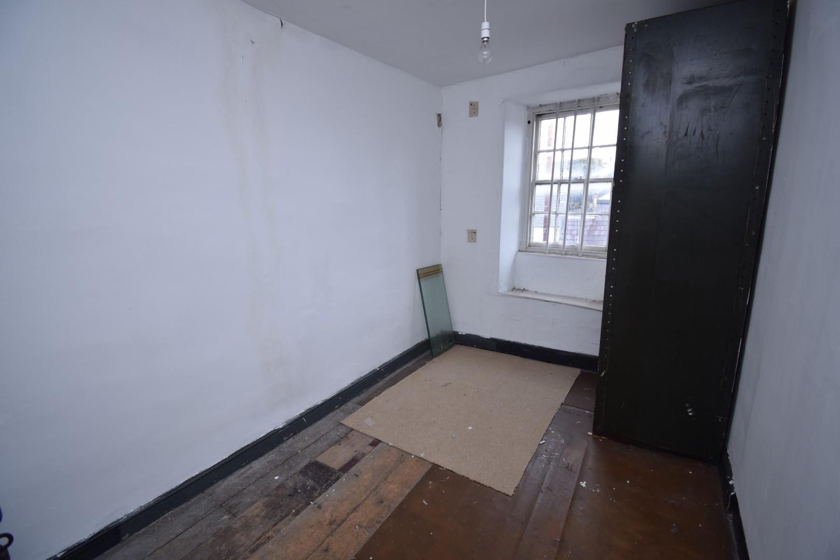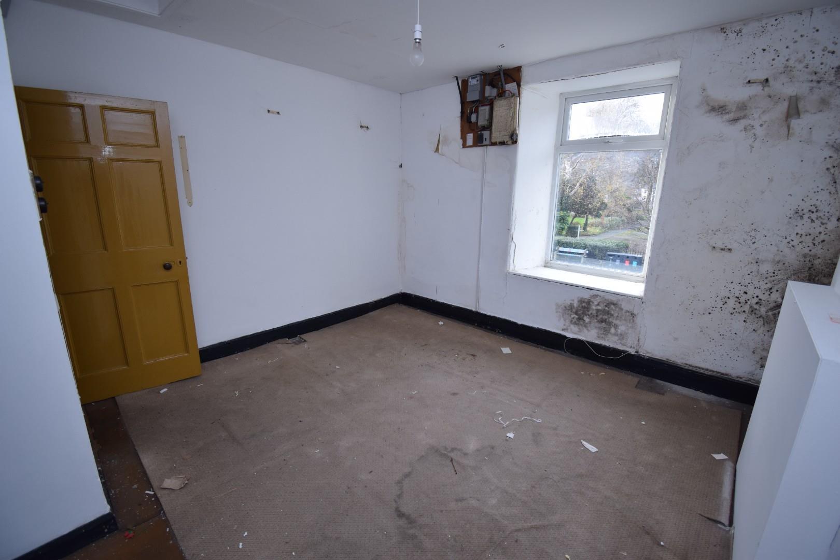Home > Buy > High Street, Porthmadog
High Street, Porthmadog
£118,000
For Sale | | 2
Key Features
- High Street property
- Prime Location
- Potential for development
- First Floor Storage Area
- Separate access to first floor possible
- Offered for sale with vacant possession
Property Description
Nestled in the heart of Porthmadog, this commercial property on High Street presents an exciting opportunity for entrepreneurs and business owners alike. With vacant possession, you can take immediate control of this versatile space, allowing you to tailor it to your specific needs.
The premises boast a generous storage area on the first floor, providing ample room for inventory or equipment. Additionally, there is significant potential to expand further by utilising the space above, making it an ideal choice for those looking to grow their business. The separate access to the rear enhances convenience, but also adds potential for development/conversion of the upper floors, subject to obtaining the requisite statutory consents.
Porthmadog is a vibrant harbour town known for its rich history and stunning scenery, making it an attractive location for both locals and visitors. This property is perfectly positioned to benefit from the foot traffic of High Street, offering excellent visibility for your business.
Our Ref: P1547
ACCOMMODATION
All measurements are approximate
GROUND FLOOR
Retail Area
with display bay window to the front; carpet flooring and heater over door to rear storage area
7.327 x 3.813
24'0" x 12'6"
Rear Storage Area
over split levels with carpet and vinyl flooring and windows to the side
2.040 x 5.332
6'8" x 17'5"
Kitchenette
with a range of fitted wall and base units; stainless steel sink and drainer and door to rear hallway
1.884 x 2.576
6'2" x 8'5"
Rear Hallway
with access to rear service lane and also to small yard area where the first floor is accessed
WC
with low level WC & wash basin
FIRST FLOOR
Front Store Room
with window to front enjoying views over the park and loft access. The loft has dormer windows and offers potential to extend up another floor. The loft space is boarded and could be turned into a further room.
3.491 x 3.749
11'5" x 12'3"
Rear Store Room
with window to rear
3.366 x 2.261
11'0" x 7'5"
SERVICES
Mains electricity, water and drainage. Electrics between first and ground floor appear to be split.
MATERIAL INFORMATION
Tenure: Freehold
Business Rates: £6,400pa


