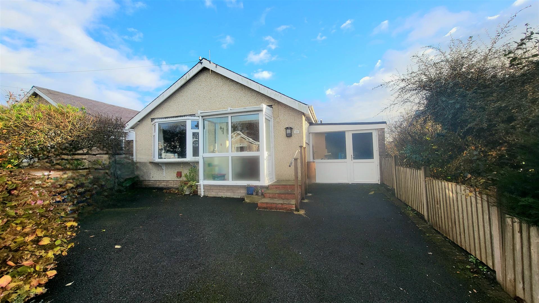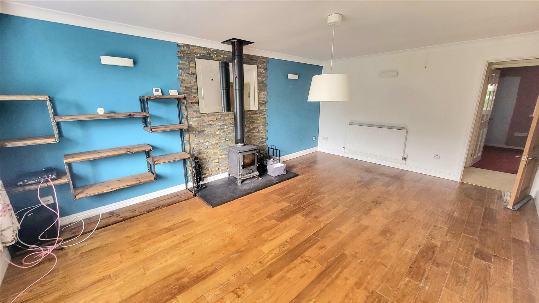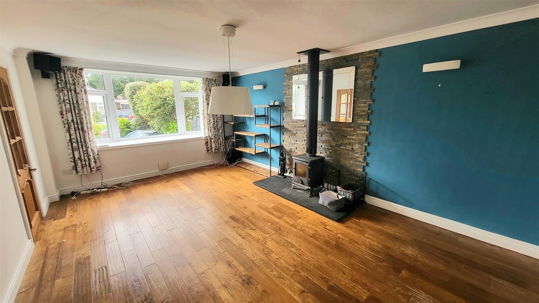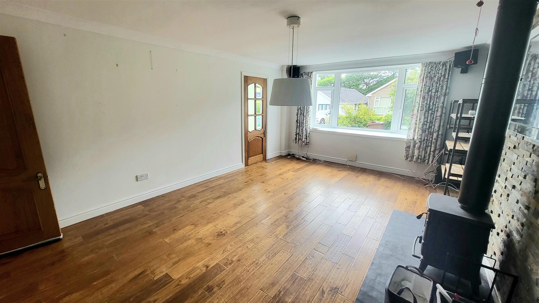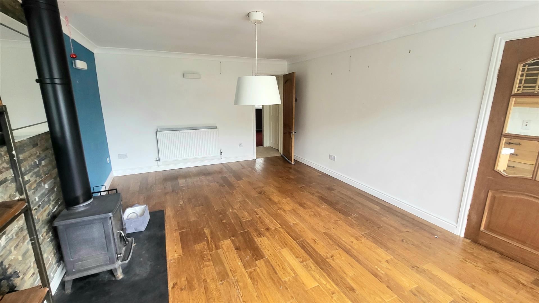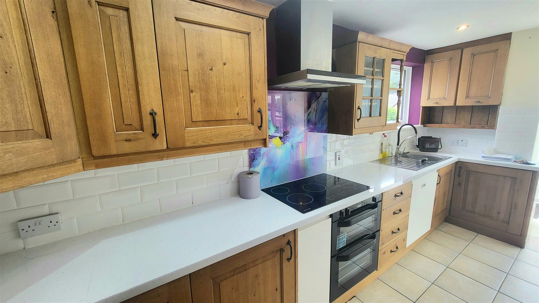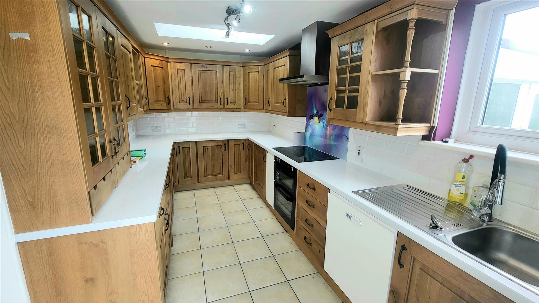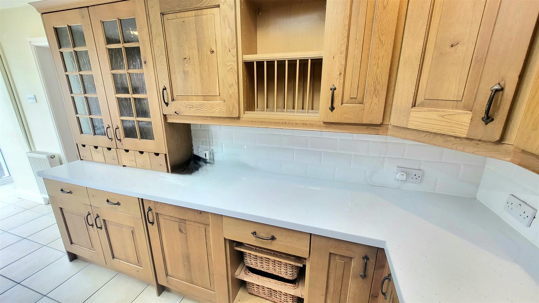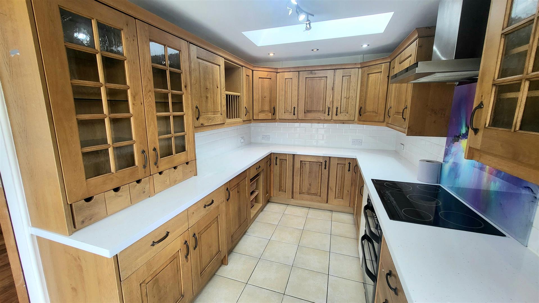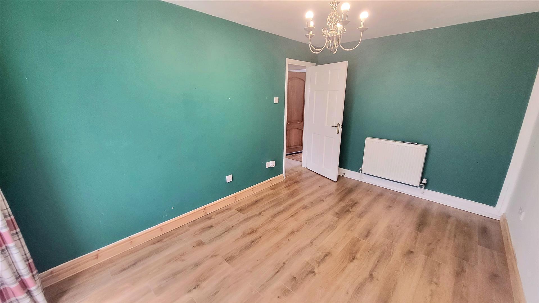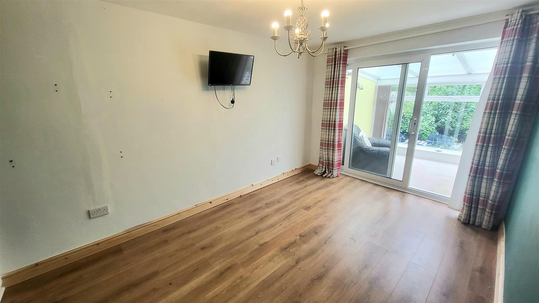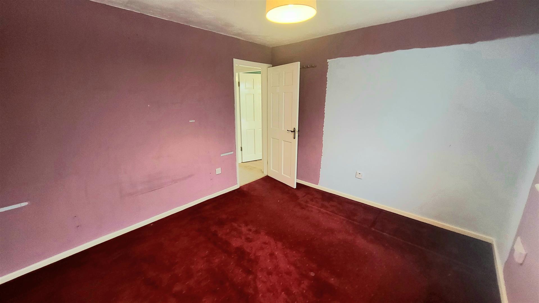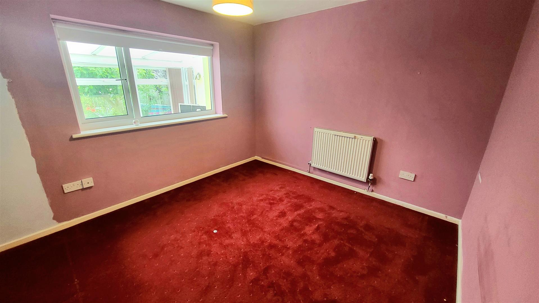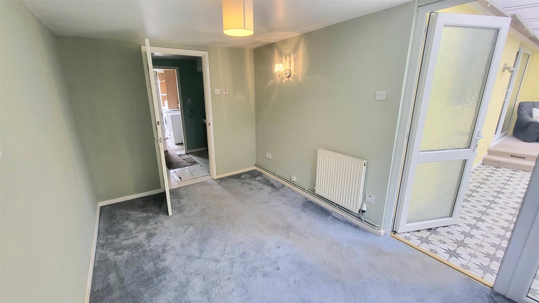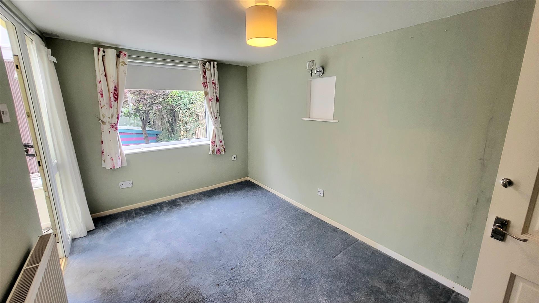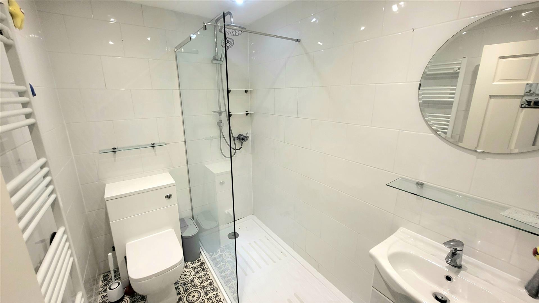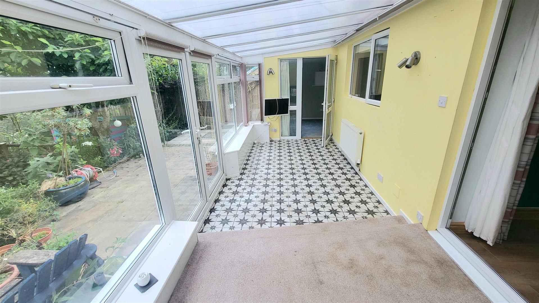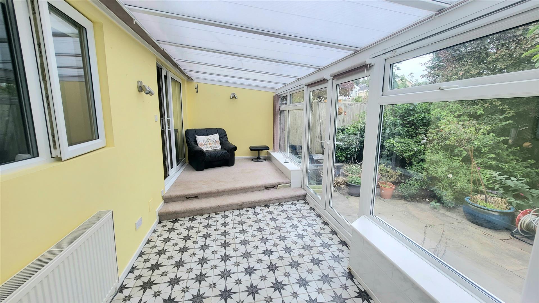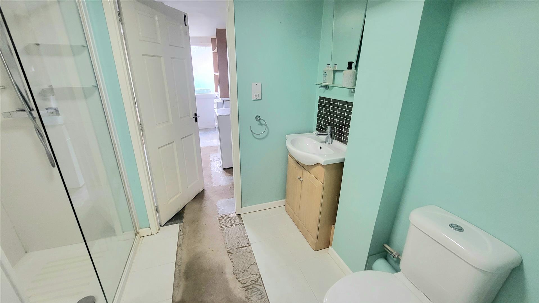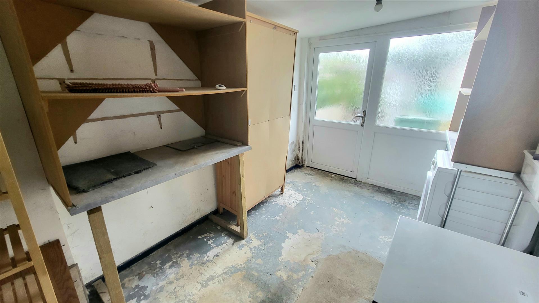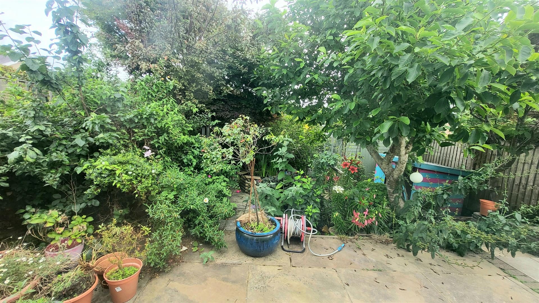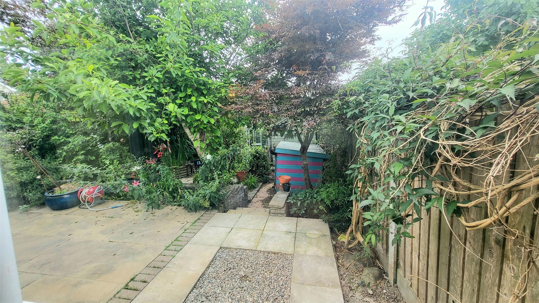Home > Buy > 49 Llwyn Ynn, Talybont
Key Features
- Detached 2/3 bedroom bungalow on popular but quiet residential estate
- Located in sought after coastal village of Talybont - in walking distance of woodlands and beaches
- Extremely versatile and flexible living spaces to be used as you would want or need
- No onward chain
- Contemporary and stylish kitchen and shower rooms
- Parking for 2 vehicles on private drive
- Private sun room to the rear of the property
- Useful and generous utility room
- Spacious and light property
Property Description
Tom Parry are delighted to bring 49 LLwyn Ynn, Talybont to the market.
It is a detached 2/3 bedroom bungalow with an extremely flexible layout, suitable for family living and working from home. You will not be disappointed to discover the sun room at the rear - or the bonus bedroom with an en-suite. In addition the bungalow benefits from a stylish wooden kitchen with generous storage facilities, a bright and spacious lounge with feature log burning stove and contemporary shower room. Externally there is an enclosed mature garden to the rear and parking for 2 vehicles on the front driveway.
The property sits on a popular but quiet residential estate and is within easy reach of all public amenities, including a leisurely stroll to the nearby beaches and woodlands.
Accommodation comprises: ( all measurements are approximate )
Entrance door into
KITCHEN
Fitted with a comprehensive range of wooden wall and base units including 5 ring ceramic hob with oven and grill below and extractor hood above, integrated fridge, integrated freezer, space and plumbing for dishwasher, stainless steel sink and drainer unit, tiled splash backs, laminate worktops, display cabinets, windows to front and side, radiator, door leading to
5.98 x 2.43
19'7" x 7'11"
LOUNGE
Spacious and light living area with feature log burning stove set on slate hearth with slate backdrop wall, wooden floor, bay window to front, radiator, door leading to
3.72 x 6.13
12'2" x 20'1"
INNER HALLWAY
Loft access, doors leading to
SHOWER ROOM
Contemporary white suite comprising large walk in shower cubicle, wash hand basin with vanity unit below, low level w.c. with concealed cistern, heated towel rail, vinyl flooring
BEDROOM 1
Inner window to sunroom, radiator
3.04 x 3.42
9'11" x 11'2"
BEDROOM 2/DINING ROOM
Laminate flooring, radiator, sliding doors leading to
2.73 x 4.42
8'11" x 14'6"
SUN ROOM
Split level sun room with doors leading to enclosed rear garden, part carpet part tiled floor, door leading to
2.33 x 6.36
7'7" x 20'10"
BEDROOM 3
Fitted carpet, radiator, window to rear garden, door leading to
2.51 x 3.86
8'2" x 12'7"
EN-SUITE
Comprising shower cubicle, low level w.c., wash hand basin with vanity unit below, full height storage cupboard, tiled floor, door leading to
UTILITY ROOM
Space and plumbing for washing machine, space for tumble dryer, "Worcester" boiler for oil central heating system, generous storage facilities, door leading to out side
3.81 x 2.58
12'5" x 8'5"
EXTERNAL
To the front of the property is a private driveway with parking for 2 vehicles.
Low level oil tank.
To the rear of the bungalow is an enclosed mature garden.
There is a patio for outdoor entertaining access via the sunroom and colourful planting.
Shed and Greenhouse.
SERVICES
Mains water, drainage and electricity.
Gwynedd Council tax band C
Freehold property
LOCATION
Talybont is a coastal village located on the western fringe of the Snowdonia National Park. Named after the very old road bridge in the centre of the village which goes over the Ysgethin river, the area has miles of glorious sandy beaches, and rugged and remote woodland, with rivers and waterfalls. Talybont also has a restaurant, public house and a railway station with links to the local towns of Barmouth and Porthmadog, and extending to the Midlands and beyond. The nearby village of Dyffryn Ardudwy provides very good local amenities including a school, village hall, shops and petrol station. The area contains a diversity of property and appeals equally as a holiday destination or a place to live and call home.


