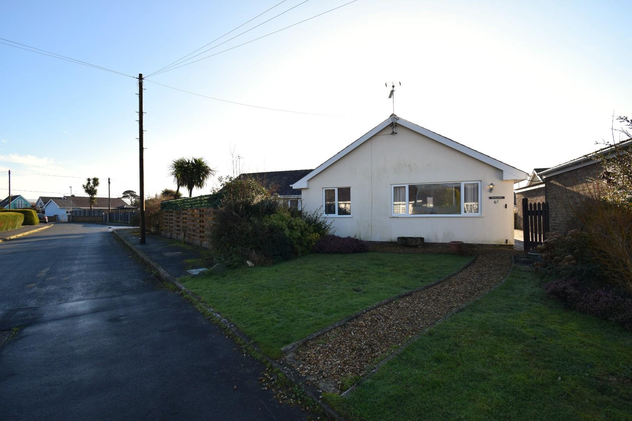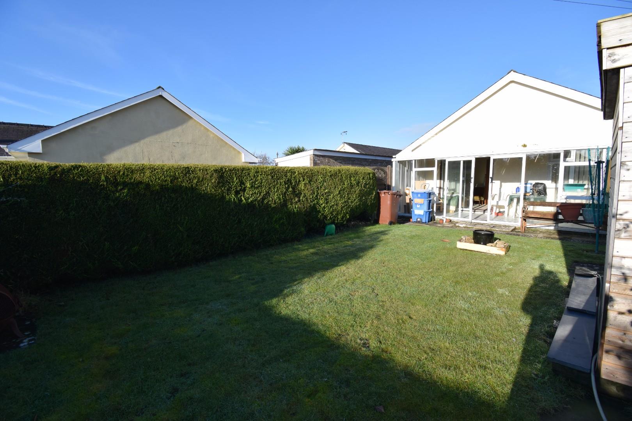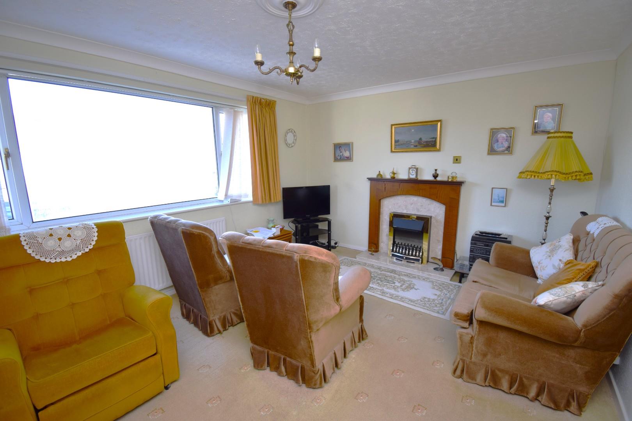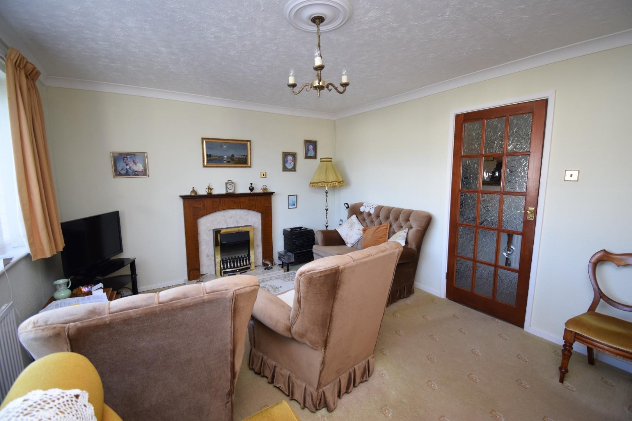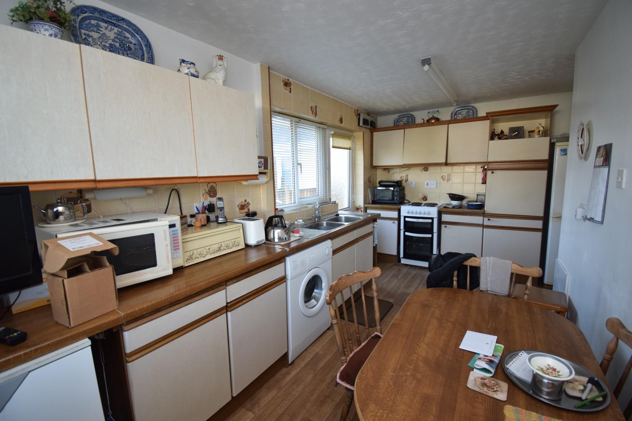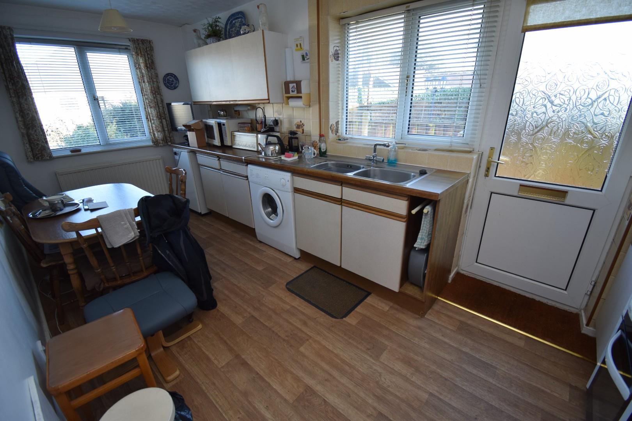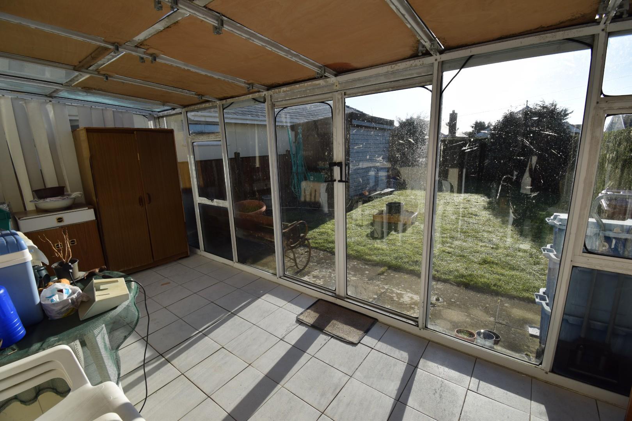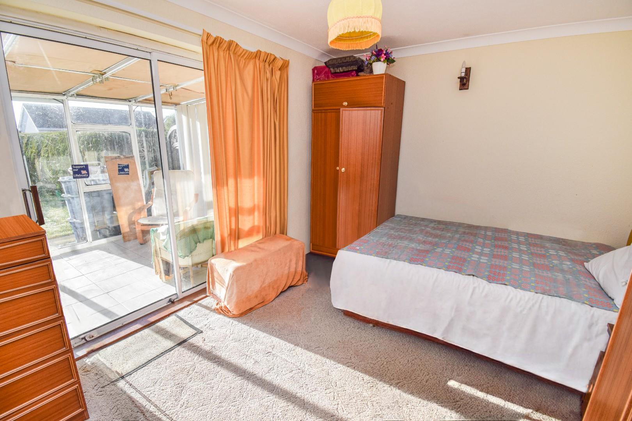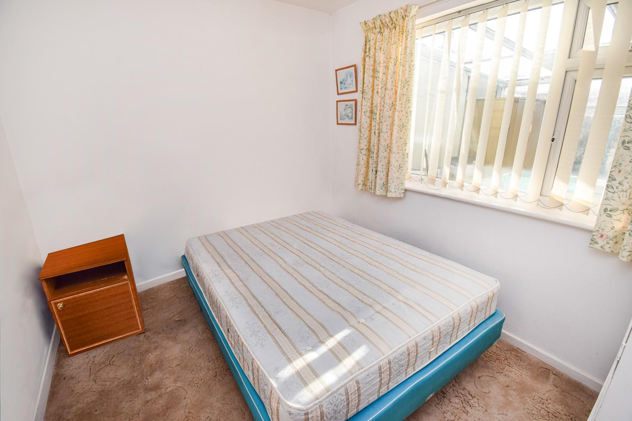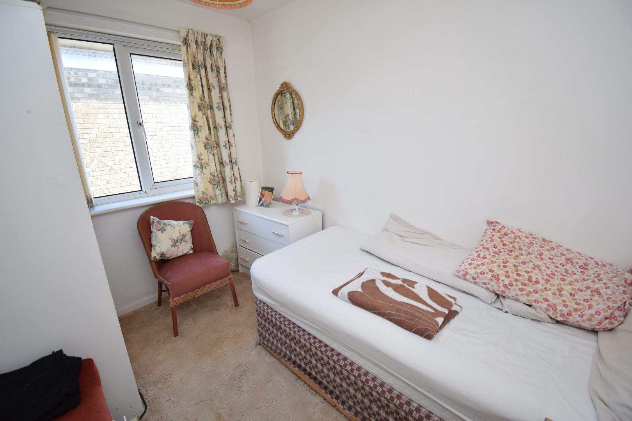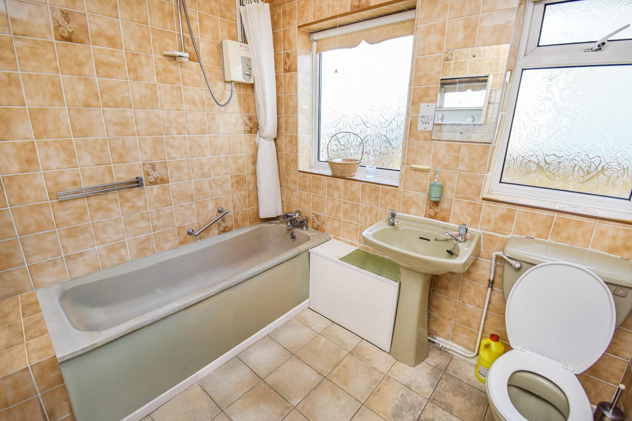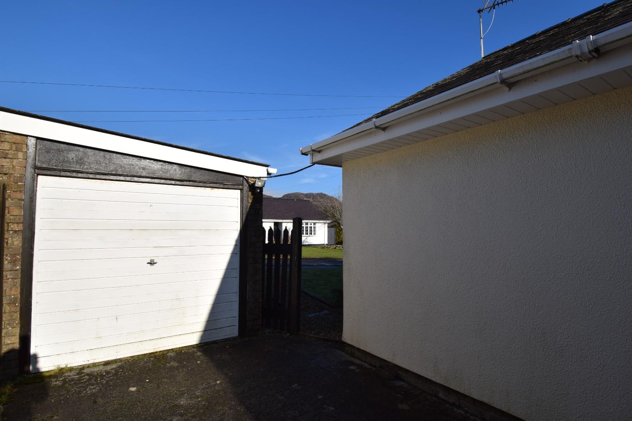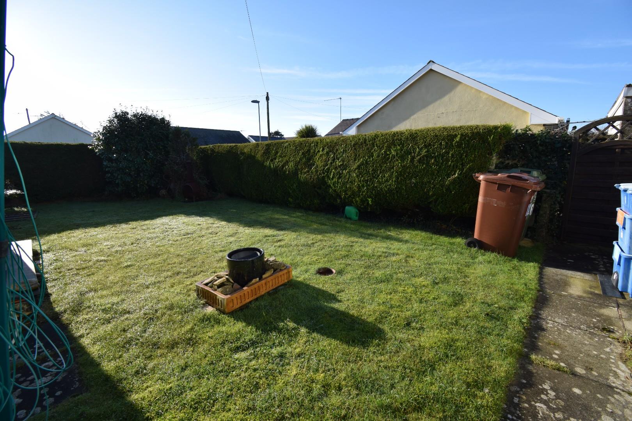Home > Buy > Cefn Y Gader, Morfa Bychan
Key Features
- Dual aspect with access at front and rear
- Three bedroom bungalow
- Scope for modernisation
- Detached garage
- Conservatory
- Private garden at rear
Property Description
Tom Parry & Co are delighted to offer for sale this fantastic dual aspect detached bungalow, nestled in the popular Cefn Y Gader in Morfa Bychan. This bungalow presents an excellent opportunity for those seeking a comfortable family home or a tranquil retreat. The property boasts three well-proportioned bedrooms, providing ample space for family living or guest accommodation. The inviting reception room serves as a perfect gathering space, ideal for relaxation or entertaining friends and family.
With a generous parking area that accommodates a number of vehicles at the rear, convenience is assured for both residents and visitors alike. While the property is already a lovely home, there is significant scope for modernisation, allowing new owners to personalise the space to their taste and lifestyle. This potential for enhancement makes it an exciting prospect for those with a vision for their ideal living environment.
Situated in a peaceful neighbourhood, this bungalow offers a perfect blend of comfort and potential, making it an ideal choice for families, retirees, or anyone looking to enjoy the serene lifestyle that Morfa Bychan has to offer. Early viewing is recommended.
Our Ref: P1555
ACCOMMODATION
All measurements are approximate
Hallway
with airing cupboard housing hot water cylinder with immersion fitted and radiator
Living Room
with electric coal effect fire on a marble hearth with a marble surround and timber mantle; carpet flooring and picture windows with views towards Moel Y Gest to the front
Kitchen
with a range of fitted wall and base units with worktop over; stainless steel sink and drainer; space for electric oven with extractor fan over; door to rear; floor mounted boiler; tiled splashbacks and radiator
Bedroom 1
with patio doors leading to lean-to conservatory; carpet flooring and radiator
Conservatory
with light and power connected; opening onto rear garden
Bedroom 2
with carpet flooring
Bedroom 3
with carpet flooring
Bathroom
with three piece coloured suite including panelled bath with shower over; heated towel rail; low level WC; wash basin and tiled walls
EXTERNALLY
At the front of the property there is a garden laid to lawn with a pathway to the side of a detached garage.
At the rear there is a long driveway, with ample parking to the front of the garage for several cars. There is a private garden laid to lawn at the rear with the benefit of a timber storage shed.
SERVICES
Mains water, electricity and drainage
MATERIAL INFORMATION
Tenure: Freehold
Council Tax: Band D


