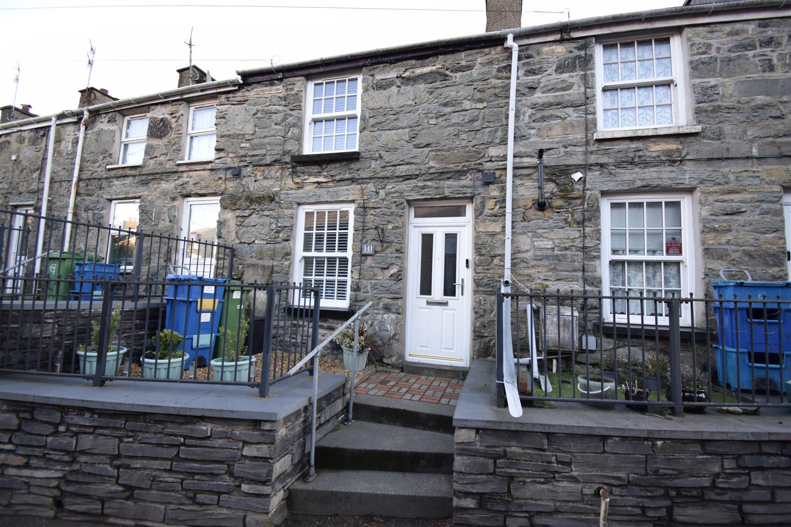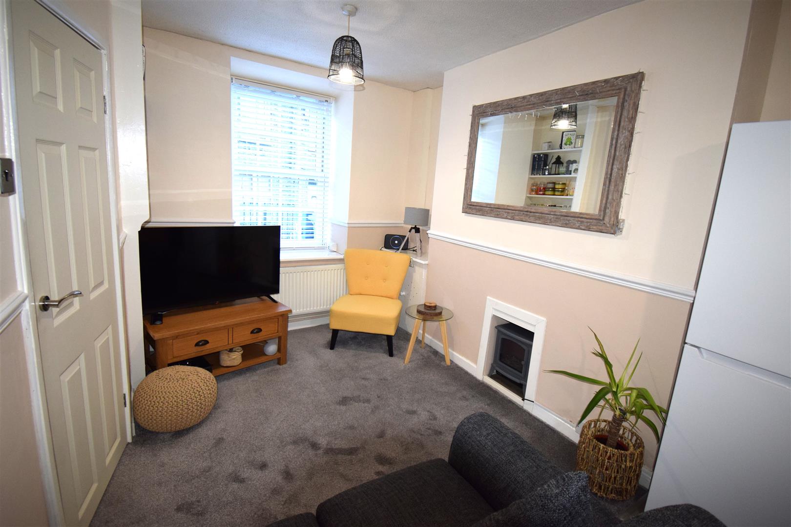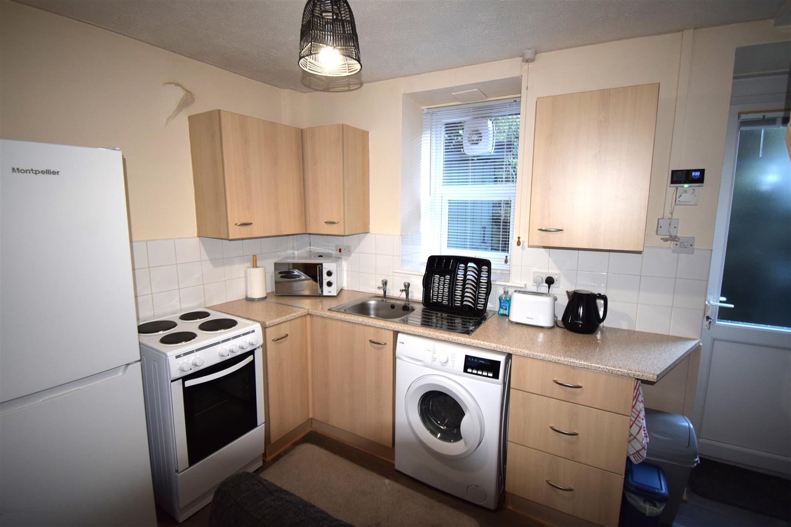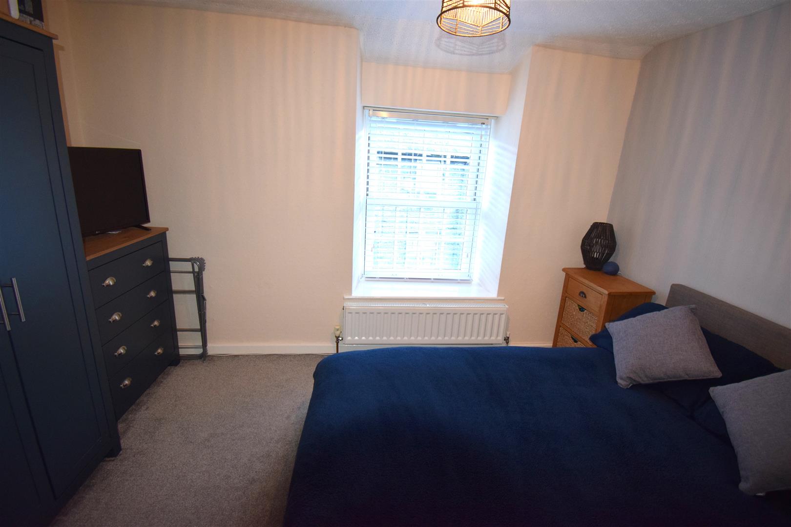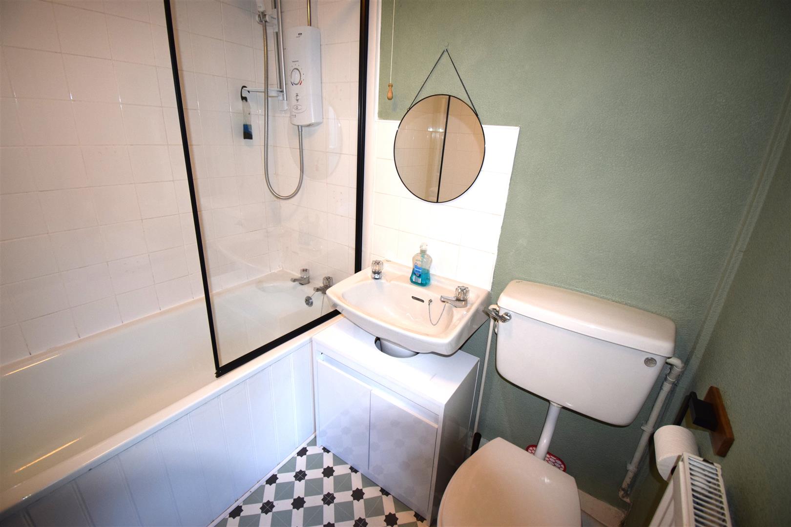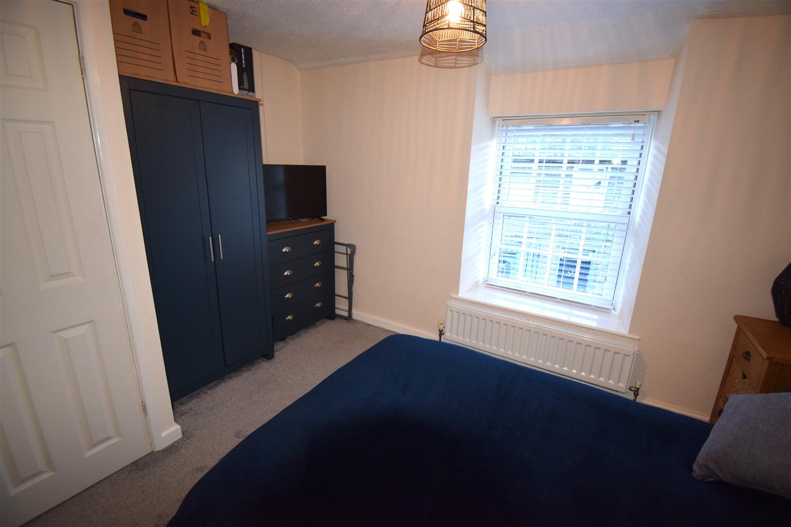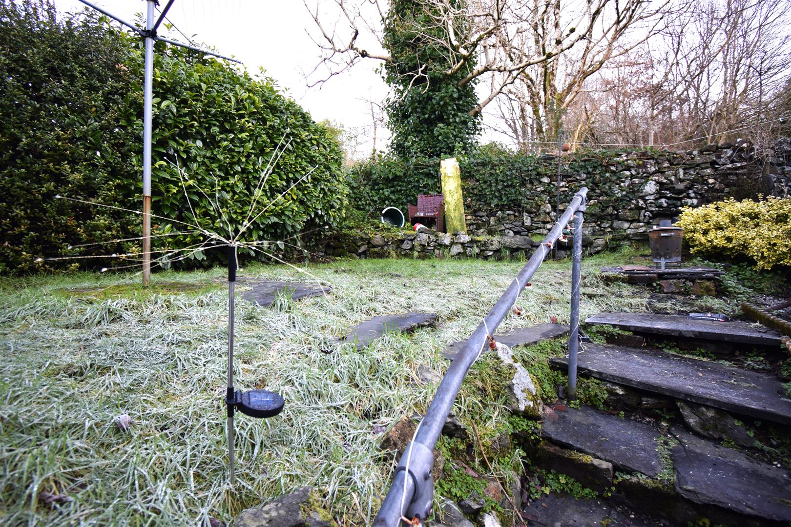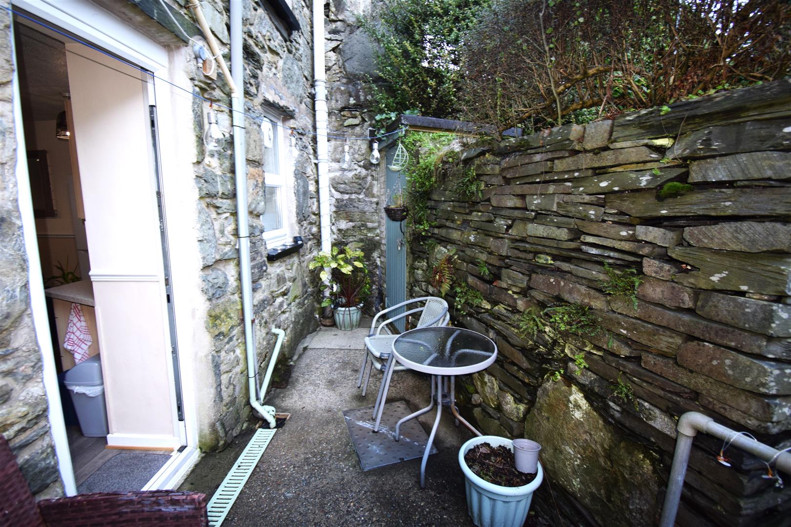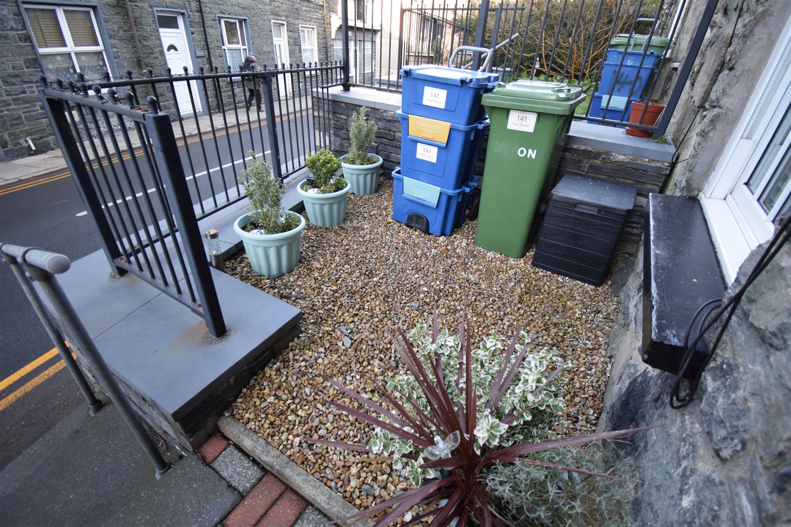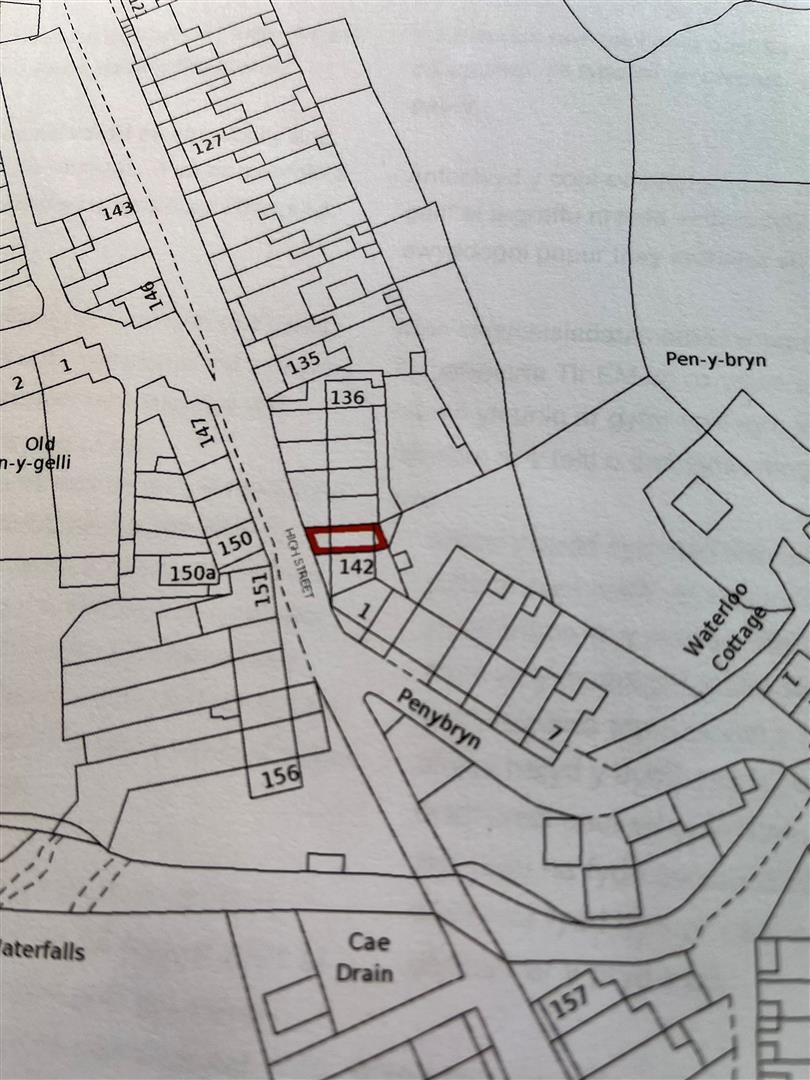Home > Buy > High Street, Blaenau Ffestiniog
Key Features
- A compact, inner terrace cottage
- 1 Bedroom
- Fully modernised throughout
- uPVC double glazing
- Gas fired central heating
- Situated within walking distance of the town's shops and amenities
- Ideal starter home
Property Description
Tom Parry & Co are delighted to offer for sale this compact, inner terrace cottage occupying a roadside position approximately half a mile from the town centre.
The property has the benefit of uPVC double glazed windows and entrance doors and gas fired central heating and has been fully modernised throughout. It is considered to be an ideal starter home.
The historic slate quarrying town of Blaenau Ffestiniog is approximately 1.5 miles distance and has several tourist attractions which include the Ffestiniog Narrow Gauge Railway and Llechwedd Slate Caverns. The town also boasts several mountain biking trails with extreme mountain bike tracks and other adventure attractions such as the Zipworld, Bounce Below and Zip World Caverns. The surrounding area also benefits from a variety of outdoor pursuits including fishing, hiking, climbing, canoeing many scenic country walking routes.
BF1455
The ACCOMMODATION briefly comprises:-
(all measurements approximate)
GROUND FLOOR
Entrance Hallway
with uPVC double glazed entrance door, radiator, stairs to first floor
Open Plan Living Room/Kitchen
with timber surround fireplace fitted with coal effect electric fire, radiator.
Fitted wall and base units including stainless steel sink unit, worktop, partly tiled walls, plumbing for washing machine, uPVC double glazed door to rear
4.88m x 2.77m
16'0" x 9'1"
FIRST FLOOR
Front Bedroom "L" shaped
with radiator, airing cupboard housing the "Worcester" gas fired central heating boiler
3.53m x 2.97m
11'6" x 9'8"
Bathroom
with white suite comprising panelled bath with shower fitment over, pedestal wash basin and w.c., partly tiled walls, radiator, access to loft space
EXTERNALLY
Small enclosed gravelled garden to the front.
Small rear yard with brick built store shed, right of way up steps to grassed garden area for use of washing line only
SERVICES
All mains services
Gas fired central heating
MATERIAL INFORMATION
Tenure: Freehold
Council Tax Band 'A'


