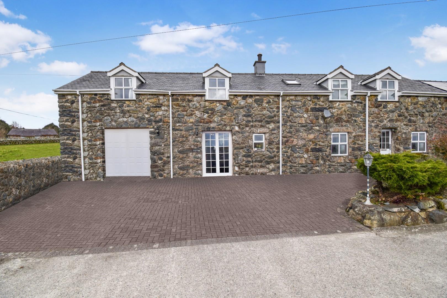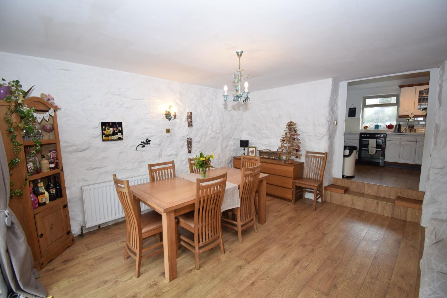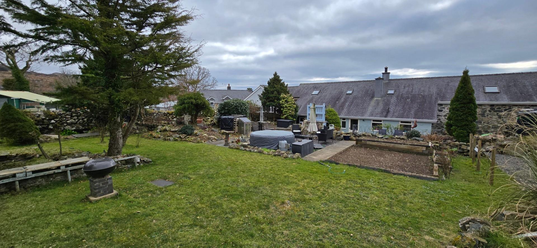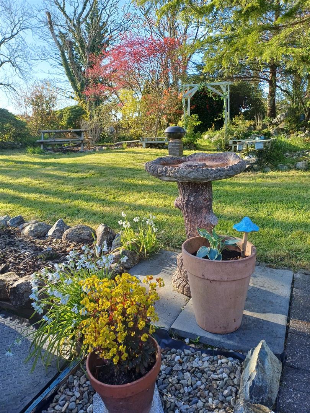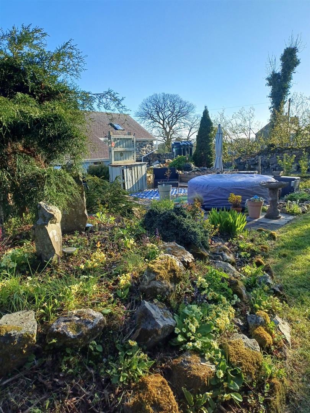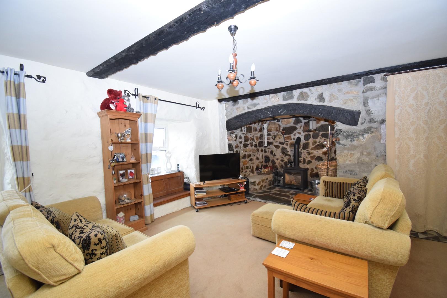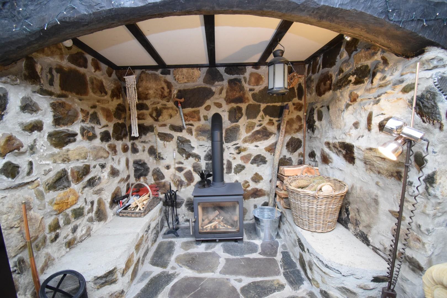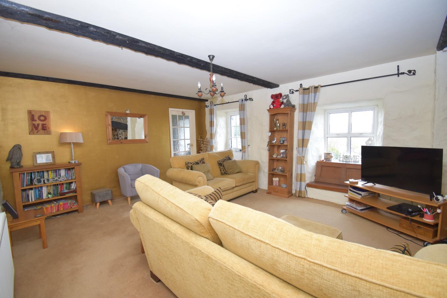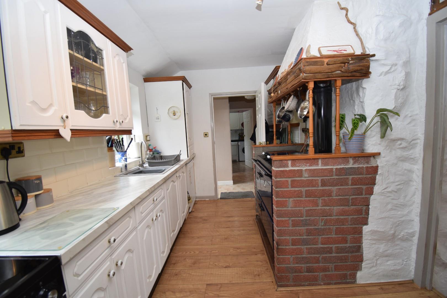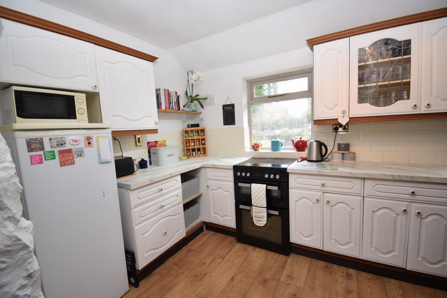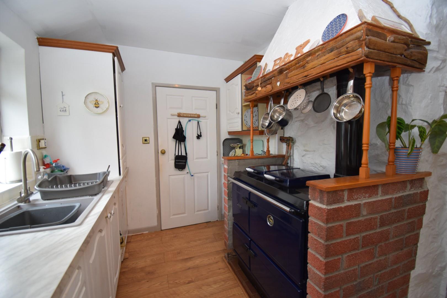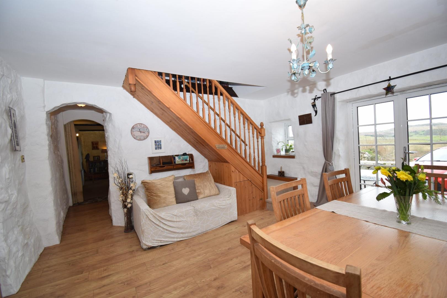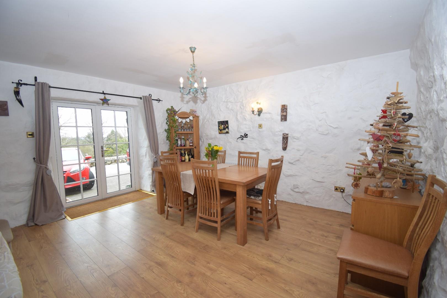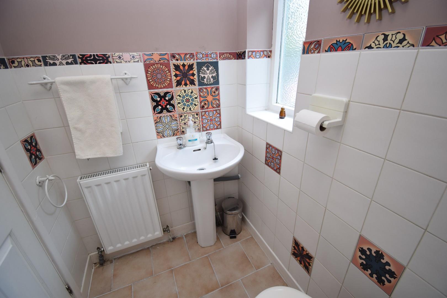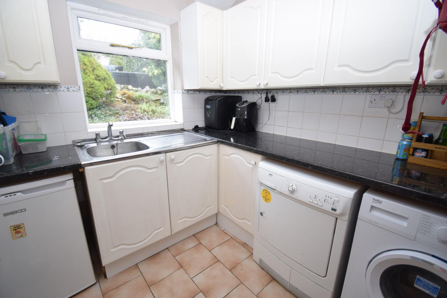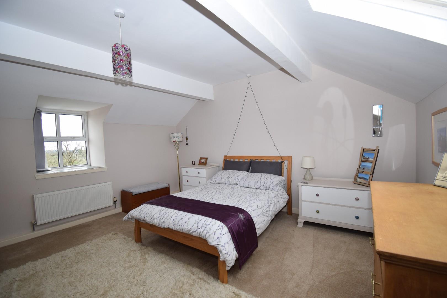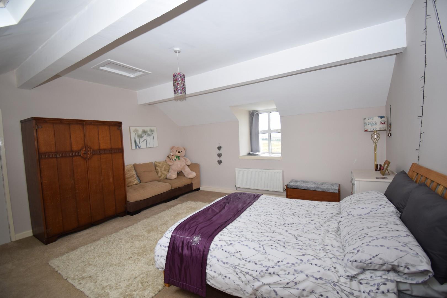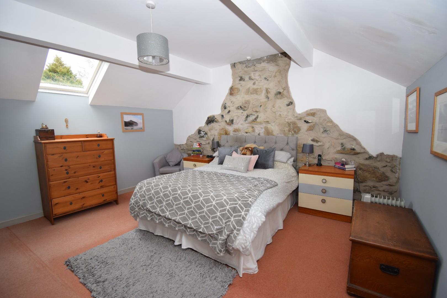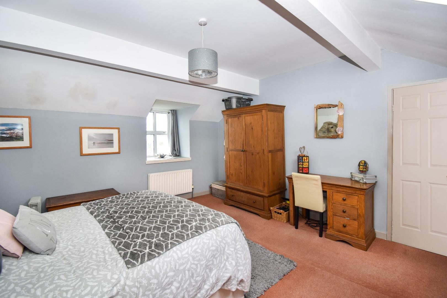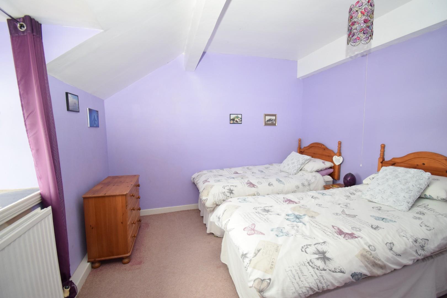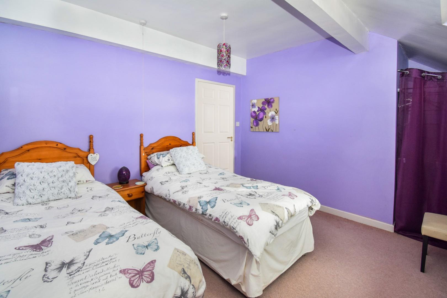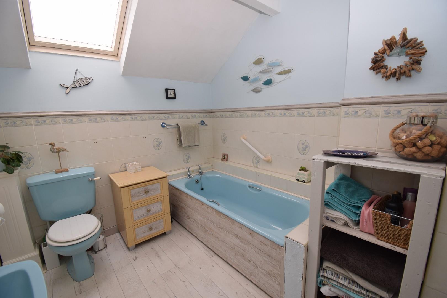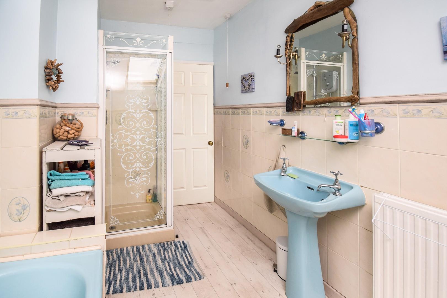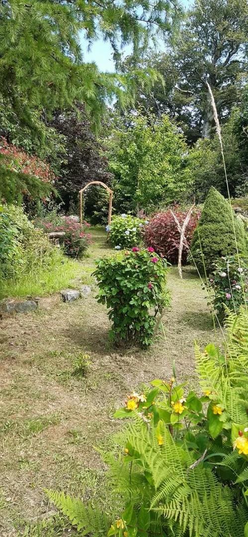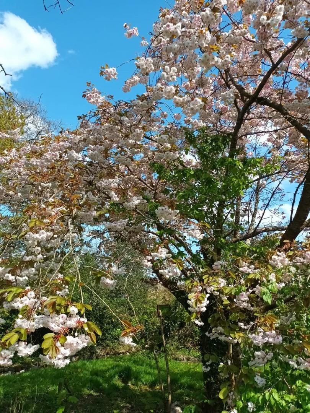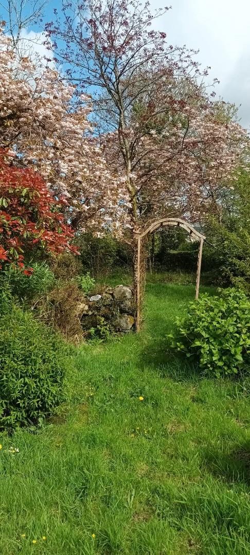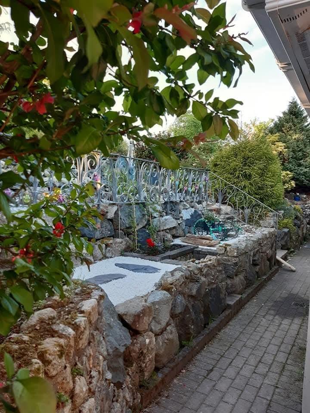Key Features
- Fantastic four bedroomed semi detached property
- Beautifully maintained gardens
- Off road parking and garage
- Two reception rooms and ground floor home office
- Countryside location
Property Description
Tom Parry & Co are delighted to offer for sale this fantastic semi detached semi-rural property, offering a perfect blend of comfort and character. Spanning an impressive 1,432 square feet, the property boasts four spacious bedrooms, making it an ideal family home. The well-appointed reception room & dining room provides a warm and inviting space for relaxation and entertaining, while the two bathrooms ensure convenience for everyone.
The house is designed to embrace the beauty of its countryside location, with stunning views that can be enjoyed from various vantage points throughout the home. The spacious rooms are filled with character, providing a unique charm that sets this property apart. Whether you are hosting gatherings or enjoying quiet family evenings, the layout offers flexibility and comfort.
With ample space at the front for parking or seating; the garden at the rear is also a real feature. With mature tree's, shrubs & plants, there is so much space to make it your own, whether you are a keen gardener or prefer to just sit and relax surrounded by the tranquillity of the countryside there are so many options and possibilities. With easy access to nearby amenities, Tyn Y Coed is a unique family home. Early viewing is highly recommended.
Our Ref: P1568
ACCOMODATION
All measurements are approximate
GROUND FLOOR
Dining Room
with wood effect laminate flooring; radiator; double patio doors to outside/parking area; stairs to first floor with storage underneath; exposed painted walls; steps leading up to kitchen.
4.588 x 4.648
15'0" x 15'2"
Kitchen
with wood effect laminate flooring; range of wall & base units with worktop over; space for free standing fridge/freezer; space for free standing cooker; Stanley range fitted within canopy fireplace; large composite sink & drainer; space & plumbing for dishwasher.
4.706 x 2.322
15'5" x 7'7"
Rear Hallway
with tiled flooring; radiator; exposed feature painted walls; cloak store; door to rear garden.
2.704 x 2.451
8'10" x 8'0"
WC
with tiled flooring; part tiled walls; low level WC; pedestal sink basin & radiator.
Utility Room
with tiled flooring; range of wall & base units with worktop over; stainless steel sink & drainer; space for undercounter fridge; space for tumble dryer; space for washing machine.
2.363 x 2.229
7'9" x 7'3"
Lounge
with carpet flooring; radiator; feature inglenook fireplace housing log burner & seated area; feature exposed beams.; door to outside.
5.003 x 4.409
16'4" x 14'5"
Office
with radiator; window with window seat.
4.421 x 1.833
14'6" x 6'0"
FIRST FLOOR
Bedroom 1
with carpet flooring; sloping ceiling with 'Velux' window; exposed stone effect feature on wall.
4.237 x 4.469
13'10" x 14'7"
Bedroom 2
with carpet flooring; radiator.
2.498 x 3.301
8'2" x 10'9"
Bedroom 3
with carpet flooring; radiator; built in storage area fitted within eaves.
3.581 x 3.294
11'8" x 10'9"
Bedroom 4
with carpet flooring; radiator; slanted ceilings with 'Velux' window.
4.571 x 4.765
14'11" x 15'7"
Bathroom
with panelled bath; low level WC; wash hand basin and shower cubicle
EXTERNALLY
The property is accessed via a private driveway; this property has the right of access with space for approximately 4 vehicles at the front. There is a garage with with up and over door; electricity & outside tap and a door to the rear garden. At the opposite side of the property there is another storage shed attached.
The paved driveway can be used for ample parking or seating area at the front of the property overlooking the countryside below ; a raised area of mature shrubs and plants provides a border between the property and next door.
At the rear of the property there is a concrete pathway that surrounds the property providing access to the garage & side storage shed. There are steps that lead to the tiered garden area, comprising paved areas for seating; lawned area's, a range of mature tree's, shrubs & plants.
SERVICES
Mains water, electricity and drainage. Oil fired central heating.
MATERIAL INFORMATION
Tenure: Freehold
Council Tax: Band D


