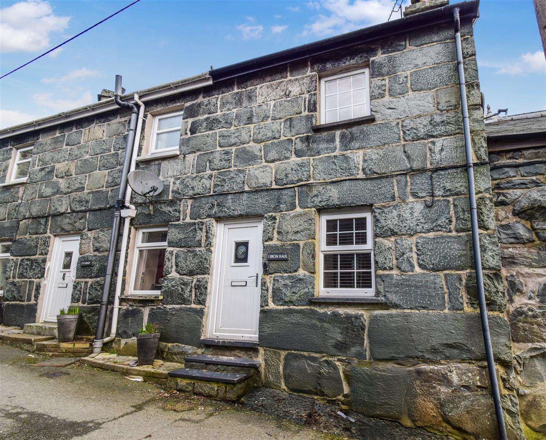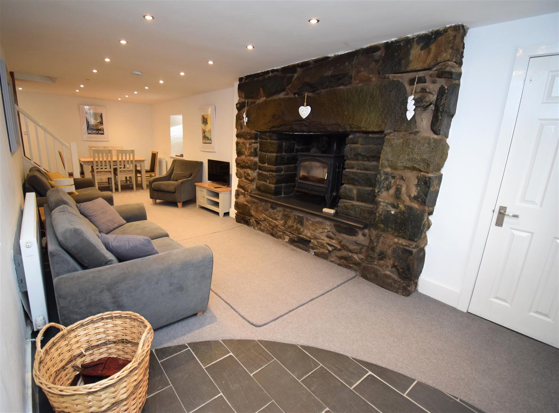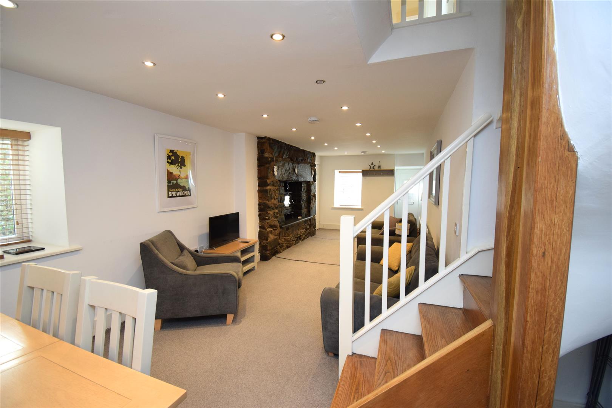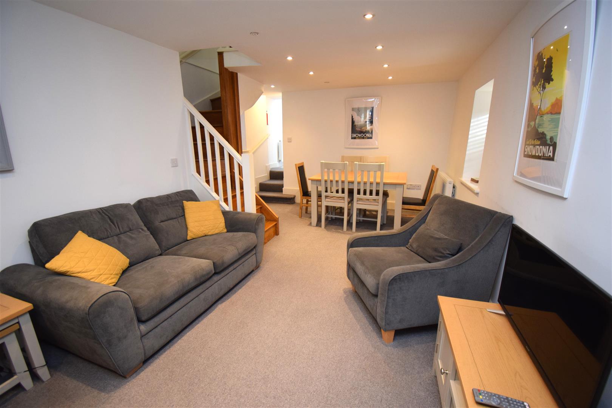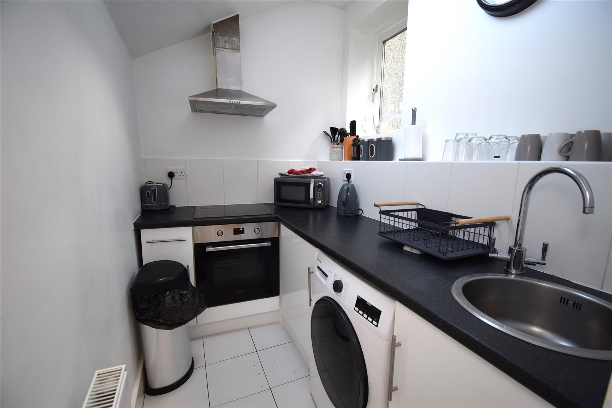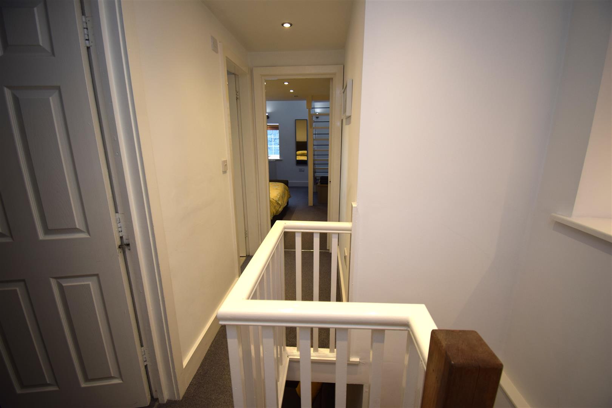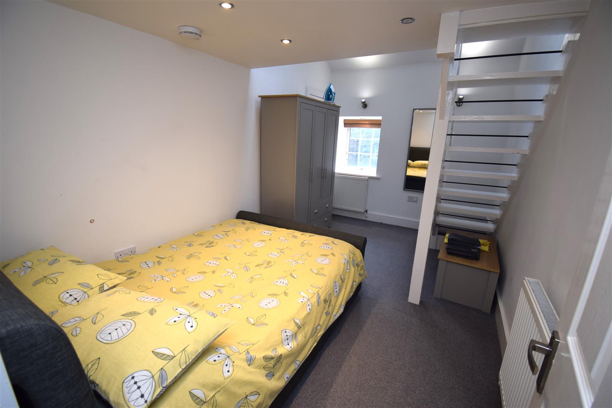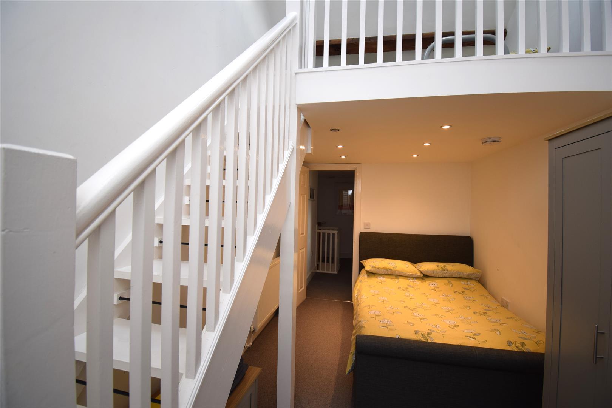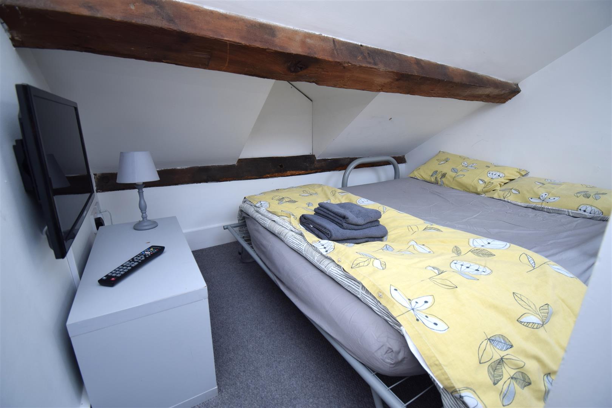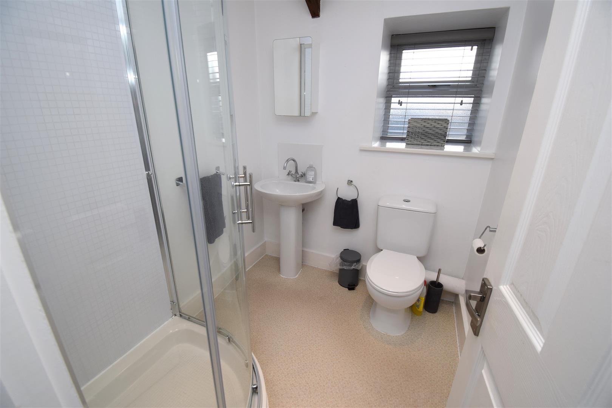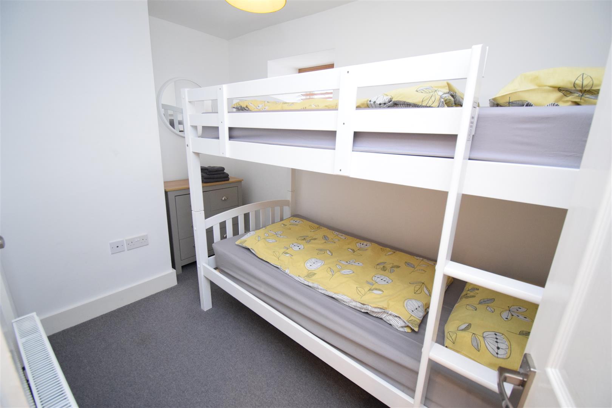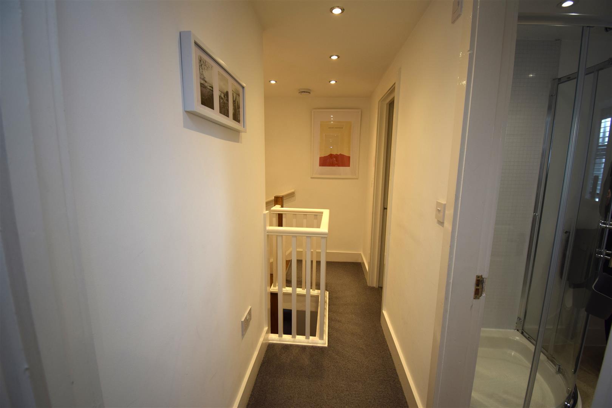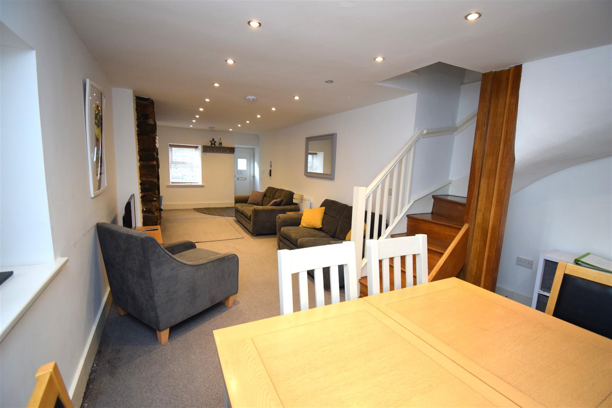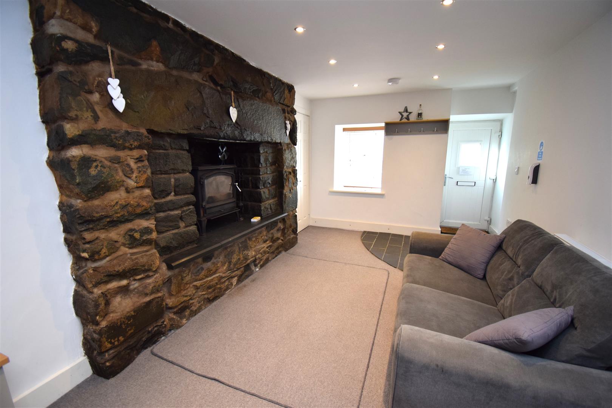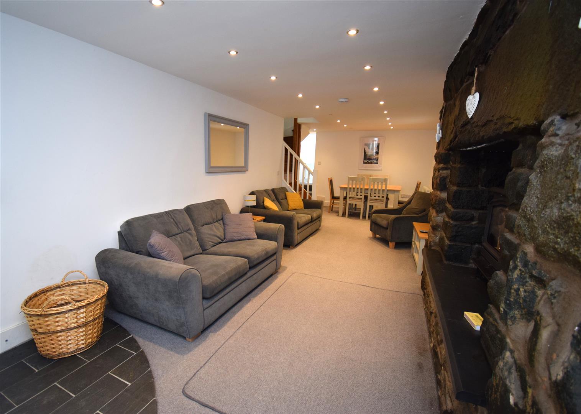Key Features
- Single fronted, three storey cottage
- 2 bedrooms plus an additional mezzanine
- Raised inglenook fireplace housing a wood burning stove
- Electric central heating system
- uPVC double galzed windows
- Deceptively spacious
- Tastefully modernised throughout
- Property to be sold fully furnished
Property Description
Tom Parry & Co are delighted to offer for sale this single fronted, two bedroom cottage, set over three floors located in the charming village of Trawsfynydd which sits within the stunning Snowdonia National Park.
This deceptively spacious cottage has the benefit of a raised inglenook fireplace housing a wood burning stove, a mezzanine located above the main bedroom, uPVC double glazed windows and an electric central heating system.
1 Bron Haul has been tastefully modernised and beautifully decorated throughout, and is well worthy of an internal inspection.
Property to be sold fully furnished.
BF1460
ACCOMMODATION
(all measurements approximate)
GROUND FLOOR
Living/Dining Room
with raised inglenook fireplace housing a wood burning stove, partial slate flooring, carpet flooring, 2 radiators, downlights, built in store cupboard housing the electric meter, stairs to first floor,
8.83 x 3.08
28'11" x 10'1"
Kitchen
with hot and cold stainless steel sink, worktops, base cupboards, 'Logik' electric oven and hob with fan over, integrated fridge, partly tiled walls, 'Montpellier' washing machine/dryer, downlights, 'Velux' window
1.76 x 2.40
5'9" x 7'10"
FIRST FLOOR
Bedroom 1
with carpet flooring, 2 radiators, built in store cupboard, downlights, 2 x 'Velux' windows, stairs to second floor
2.53 x 4.44
8'3" x 14'6"
Bedroom 2
with carpet flooring, 1 radiator, built in store cupboard housing the electric boiler
2.52 x 1.97
8'3" x 6'5"
Bathroom
with enclosed shower, wash hand basin, low level WC, lino flooring
SECOND FLOOR
Mezzanine
with carpet flooring
2.53 x 2.37
8'3" x 7'9"
EXTERNALLY
Parking available at the top of the street on the square.
SERVICES
Mains water, electricity and drainage
Electric central heating system
MATERIAL INFORMATION
Tenure: Freehold
Council Tax Band 'A'


