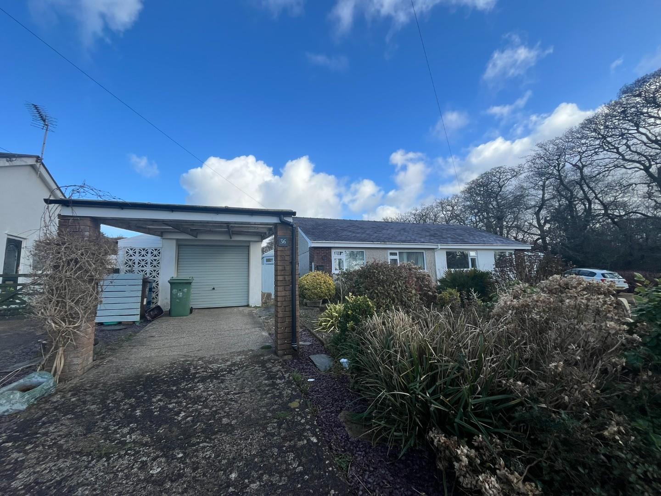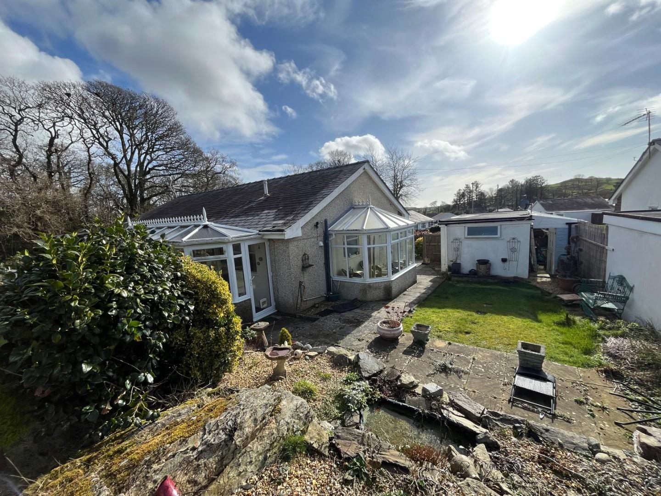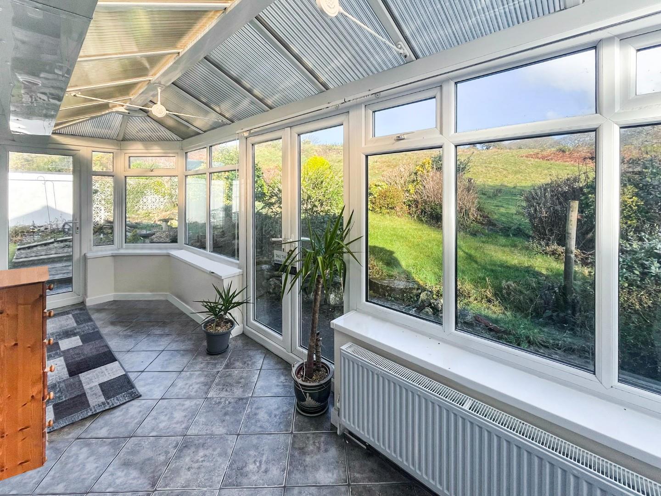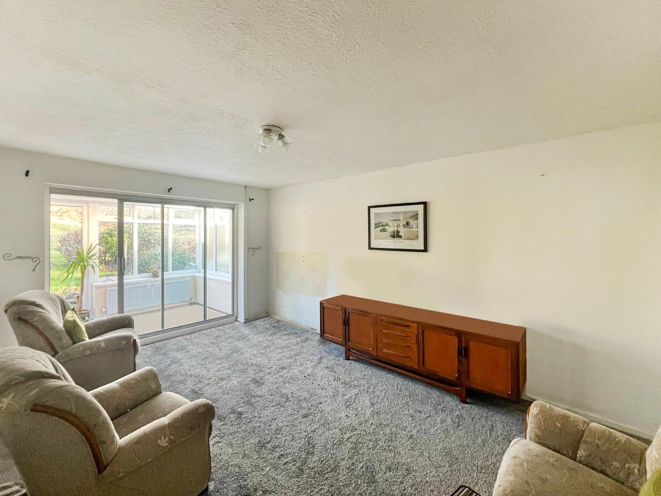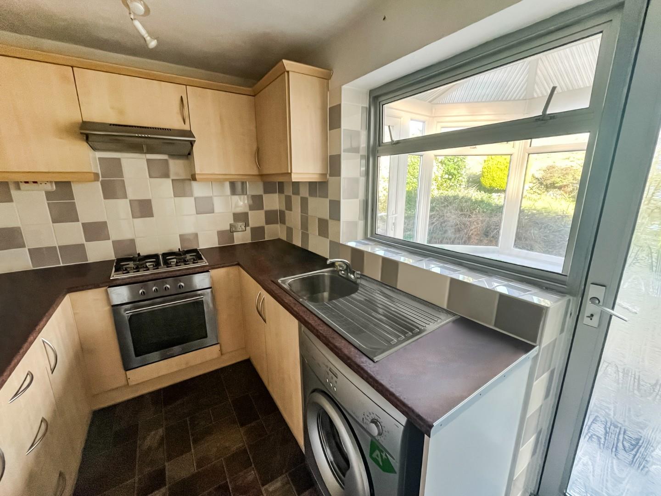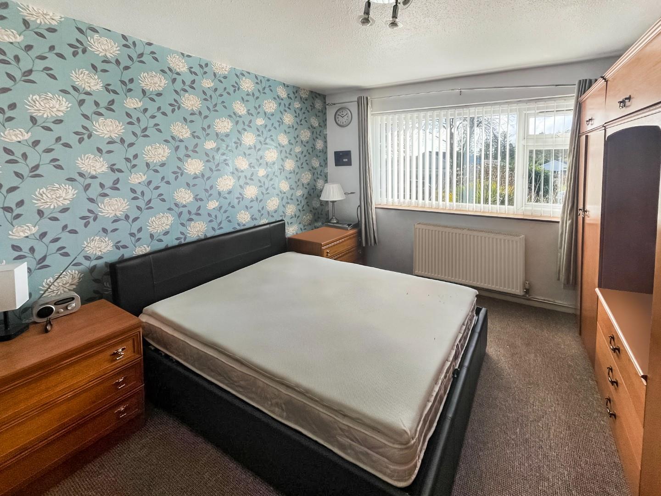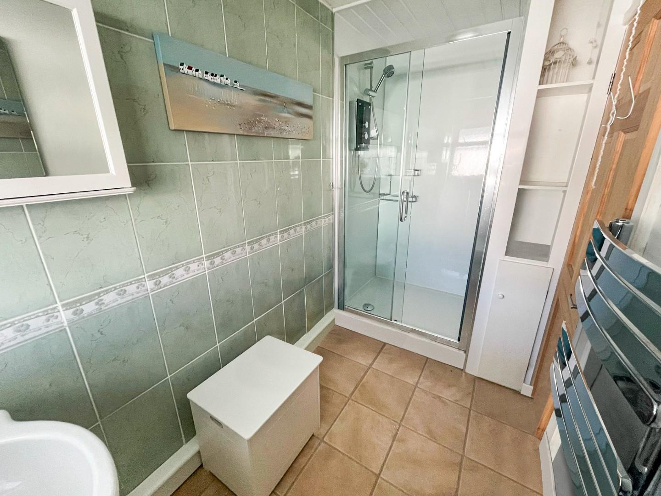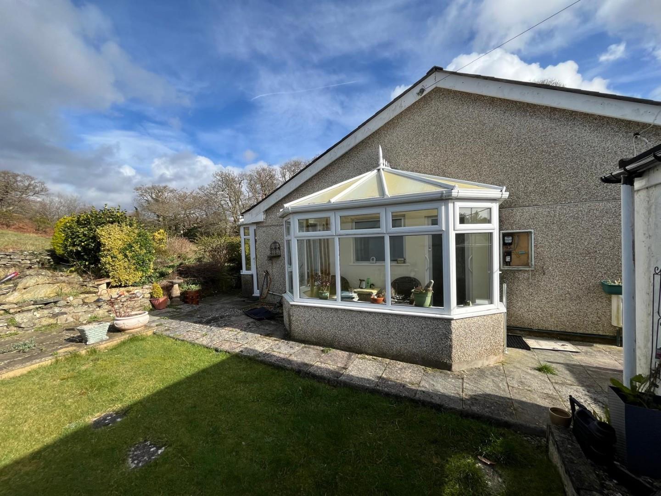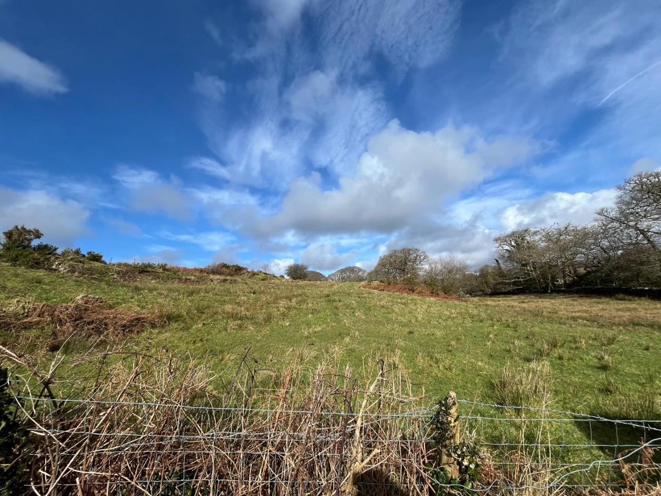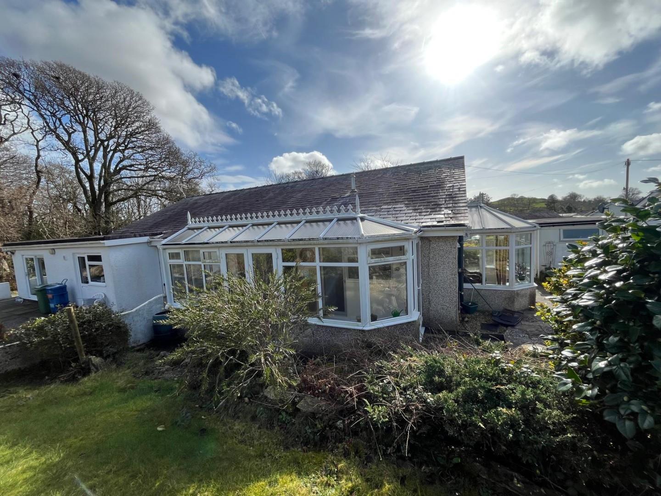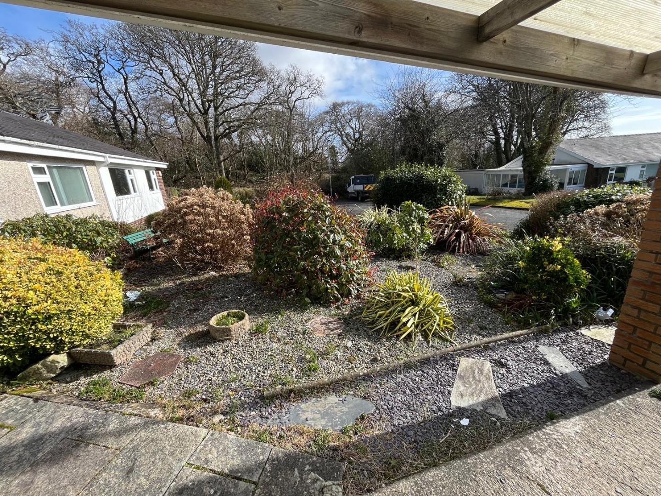Home > Buy > Bryn Tyddyn, Pentrefelin
Key Features
- Fantastic bungalow in quiet location with aspect to fields at rear
- Two bedrooms
- Detached garage
- Private driveway
- Potential for cosmetic upgrade
- No onward chain
Property Description
Tom Parry & Co are delighted to offer for sale this fantastic two bedroomed semi-detached bungalow, nestled in a secluded corner of the popular estate of Bryn Tyddyn in Pentrefelin.
The living areas are bathed in natural light, creating a warm and inviting atmosphere, whilst enjoying fantastic views over the garden and the fields to the rear of the property. The property features ample parking, with a detached garage and car port, ensuring convenience and security. The gardens have been tiered to create lawned areas and mature rockeries.
Whilst the property would benefit from a cosmetic upgrade, the carpets are relatively new throughout and the condition offers a perfect blank canvas for new owners. This property presents an excellent opportunity for first-time buyers, downsizers, or anyone looking to embrace a quieter way of life in a picturesque setting. With its combination of comfort, convenience, and stunning views, this bungalow is a must-see for anyone seeking a new home in this lovely part of Wales.
Our Ref: C399
ACCOMMODATION
All measurements are approximate
Conservatory/Porch
with views over garden and fields and door to the side
1.622 x 3.071
5'3" x 10'0"
Hallway
with access to loft space and radiator
Living Room
with sliding patio door into Conservatory; carpet flooring and radiator
3.589 x 4.849
11'9" x 15'10"
Kitchen
with a range of fitted wall and base units; integrated single oven with gas hob and extractor over; stainless steel sink and drainer; space for larder style fridge freezer; space and plumbing for washing machine and door to conservatory
2.177 x 3.314
7'1" x 10'10"
Conservatory
with fantastic aspect over gardens and fields beyond; door to rear; radiator and tiled flooring
1.767 x 5.941
5'9" x 19'5"
Bedroom 1
with large wardrobes; carpet flooring and radiator
3.374 x 3.587
11'0" x 11'9"
Bedroom 2
with large wardrobes; carpet flooring and radiator
2.970 x 3.590
9'8" x 11'9"
Bathroom
with panelled shower cubicle; low level WC; wash basin set in vanity unit; built in storage to the side of the shower; tiled walls and heated towel rail
EXTERNALLY
The property is accessed via a private drive to the front, with parking beneath a covered car port. The gardens are laid to a mature rockery area to the front of the house.
At the rear of driveway there is a detached garage, with covered storage area to the side.
The gardens have been tiered with various lawned areas, rockeries and mature plants.
SERVICES
All mains services
MATERIAL INFORMATION
Counc


