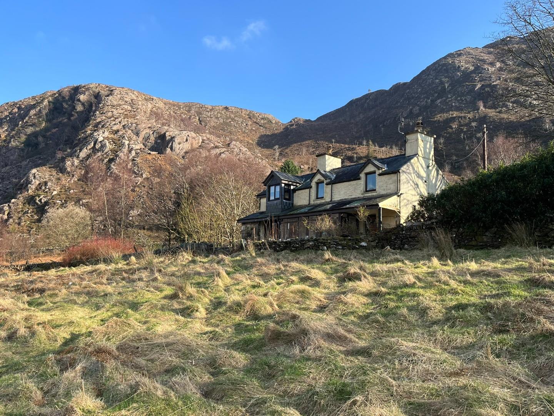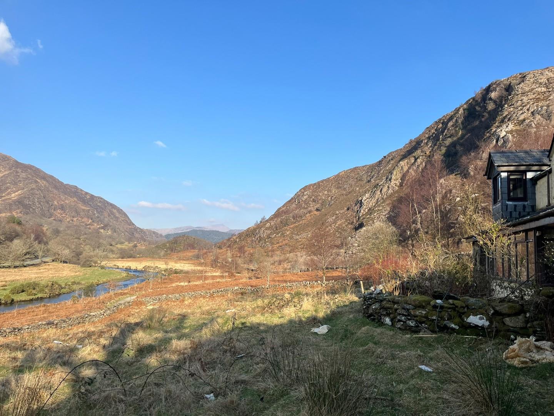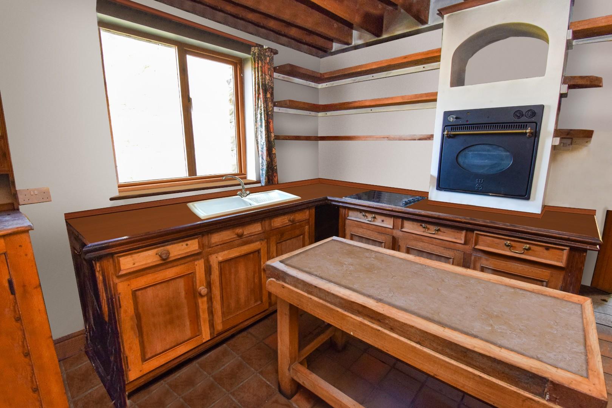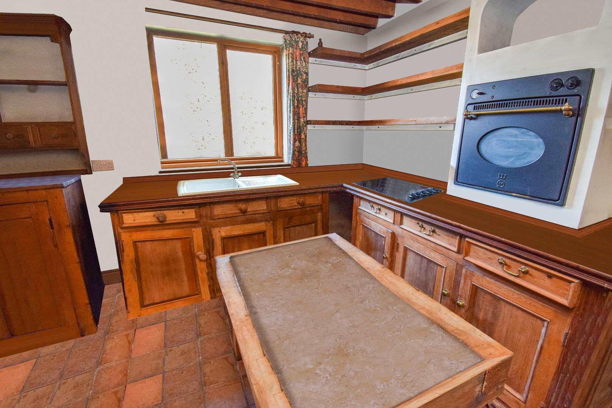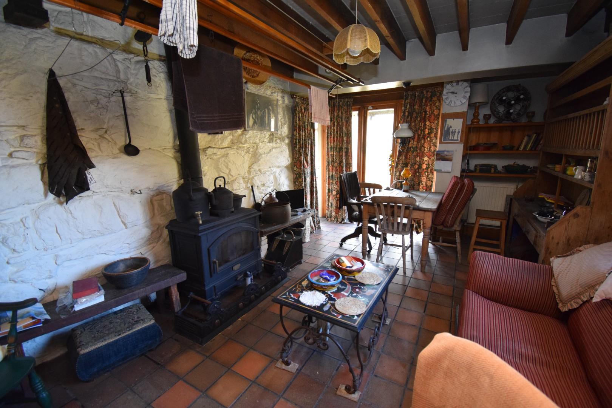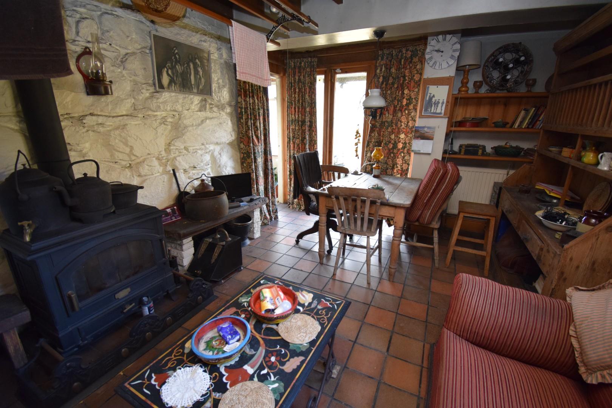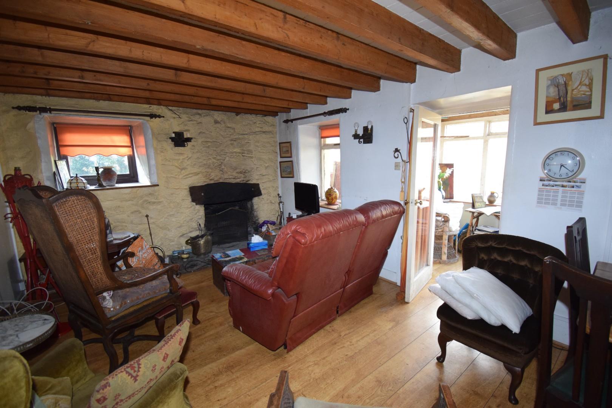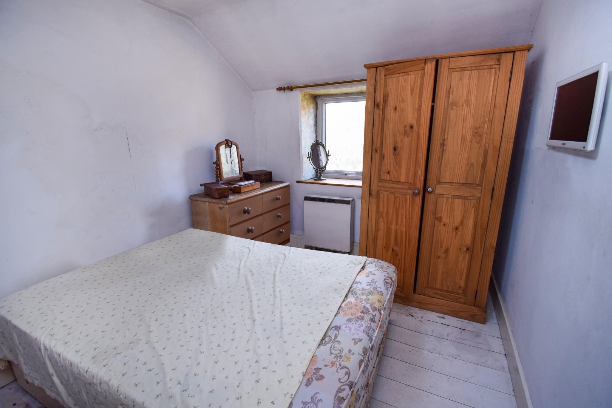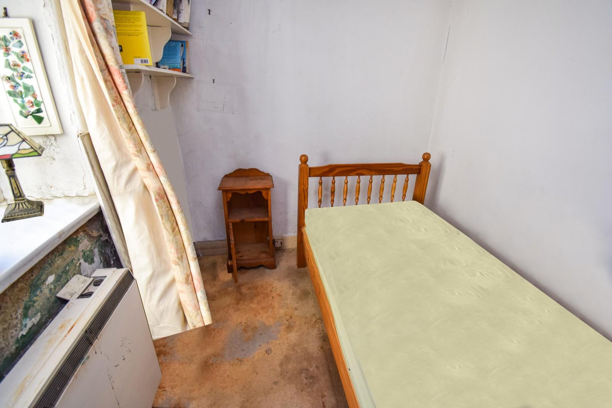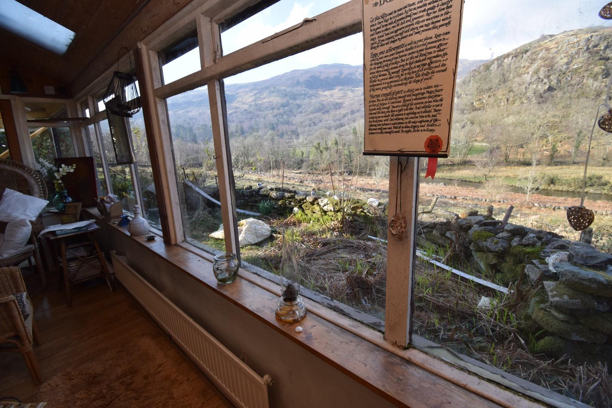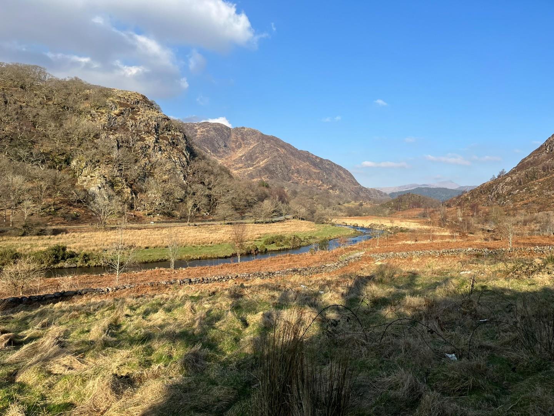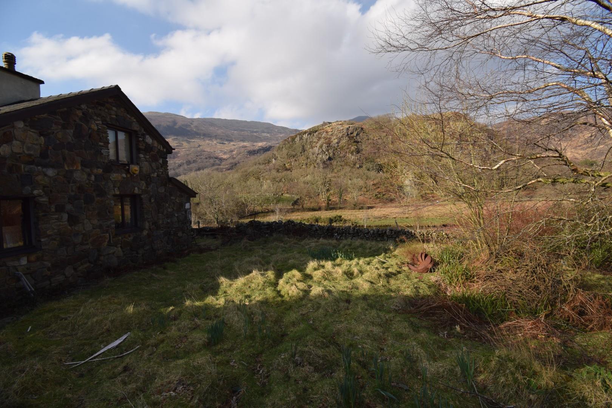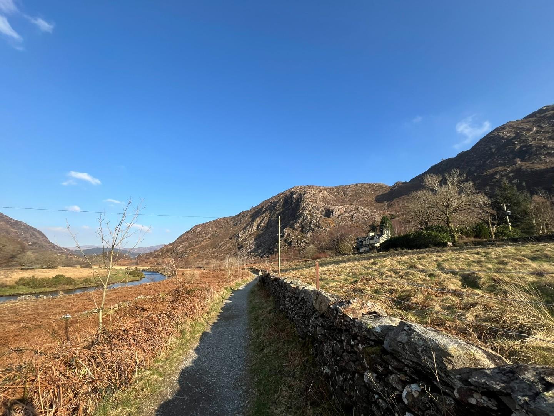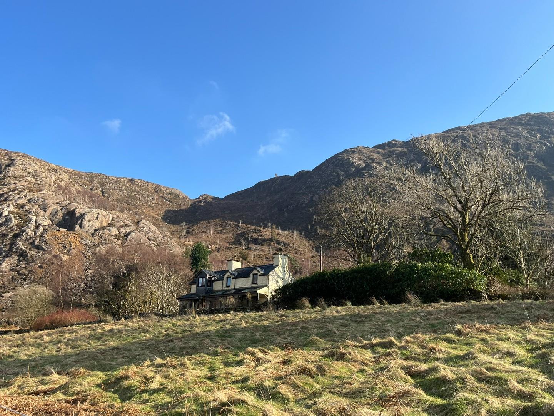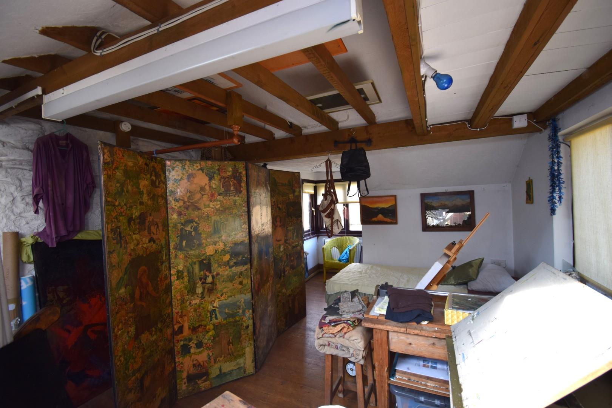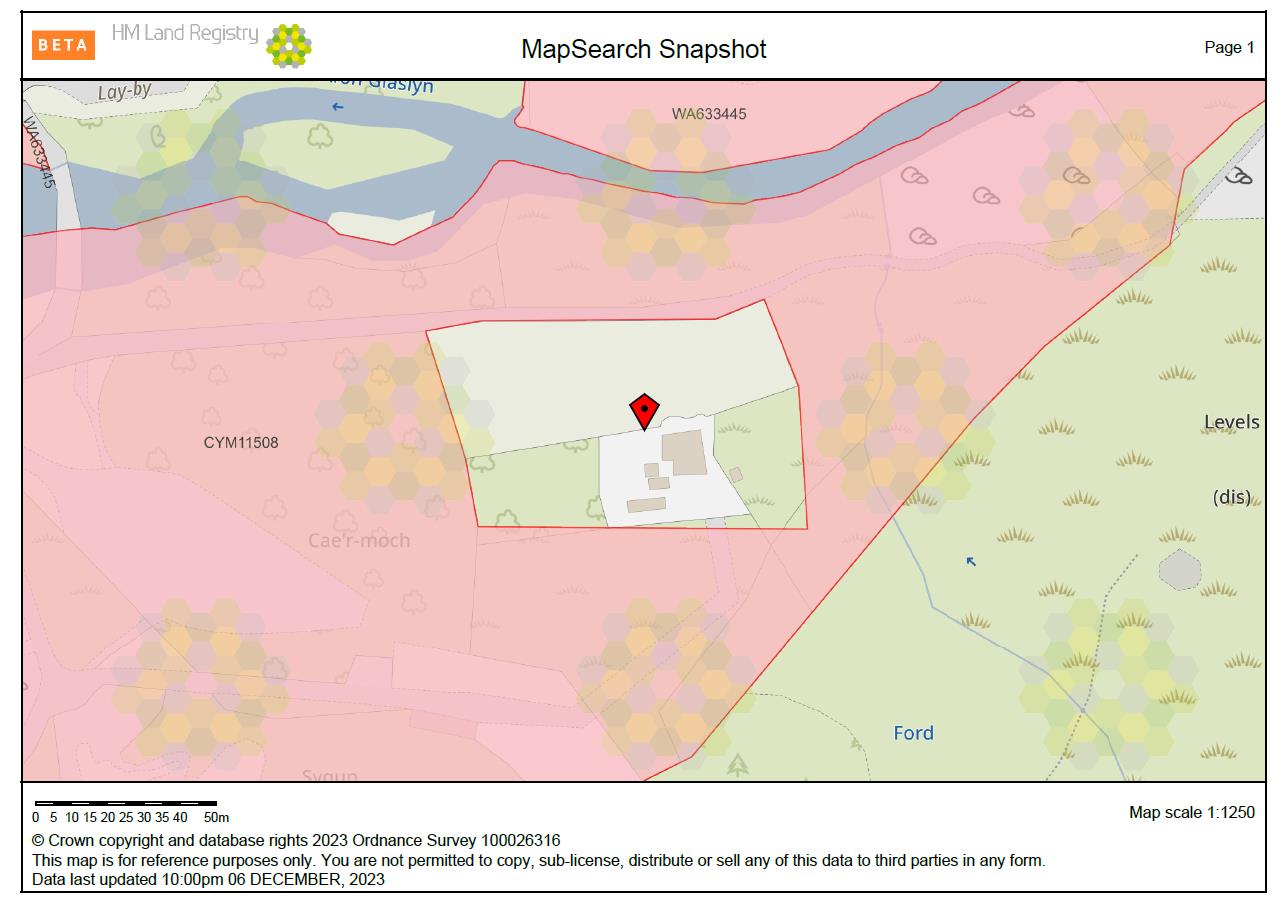Home > Buy > Beddgelert, Caernarfon
Key Features
- **NO MORE VIEWINGS. OFFERS BEING CONSIDERED**
- Potential for modernisation
- Stunning mountain and river views
- Sat in approximately 2 acres of land
- Three bedrooms
- Fantastic location
Property Description
Tom Parry & Co are delighted to offer for sale this charming detached cottage, nestled in the outskirts of the picturesque village of Beddgelert. Caer Moch offers a unique opportunity to embrace a semi-rural lifestyle. Set on approximately two acres of land, the property boasts stunning views of the surrounding mountains, providing a breath-taking backdrop that changes with the seasons.
The cottage is full of character, featuring traditional architectural elements. Inside, you will find a living space that is perfect for relaxation after a day of exploring the beautiful Welsh countryside. The property is designed to make the most of its scenic location, with large windows that allow natural light to flood in and showcase the magnificent views.
This delightful cottage is ideal for anyone seeking a tranquil retreat while still being within reach of local amenities and attractions. Whilst complete refurbishment is required, with its enchanting setting and characterful charm, this property is a rare find in the heart of Snowdonia. Do not miss the chance to make this idyllic cottage your new home.
OUR REF: P1564
ACCOMMODATION
GROUND FLOOR
Covered Veranda
with wood flooring; radiator; beautiful mountain & river views.
Kitchen/Dining Room
with quarry tiled flooring throughout; radiator; a range of bespoke fitted base units with a 2.5 bowl sink unit; built in oven; electric hob; dual aspect windows.
The dining room has French timber doors; exposed beams; multi fuel stove and ladder access to the first floor studio.
7.795 x 3.272
25'6" x 10'8"
Utility
with floor mounted boiler and space and plumbing for washing machine
WC
with quarry tiled floor, WC with high level cistern and corner wash hand basin.
Rear Porch
with quarry tiled flooring.
Living Room
with open fireplace; dual aspect, exposed beams, fitted book shelving and radiator.
3.321 x 6.151
10'10" x 20'2"
Hallway
with radiator.
Bedroom
with night storage heater & exposed beams.
2.745 x 2.065
9'0" x 6'9"
Bathroom
with 3 piece suite comprising of free standing bath; wash hand basin set in vanity unit; low level WC; shower cubicle; radiator; night storage heater; dual aspect windows.
FIRST FLOOR
Landing
Bedroom 1
with night storage heater
3.372 x 2.682
11'0" x 8'9"
En-Suite
with low level WC; pedestal wash hand basin and eaves storage cupboards.
Bedroom 2
2.472 x 2.907
8'1" x 9'6"
Art Studio
with triple aspect; wash hand basin and eaves storage. Accessed from kitchen.
EXTERNALLY
The property has a right of access across an unmade track leading to the rear garden/driveway.
The property has gardens laid to lawn, land extending to approximately 2 acres of land, including a large paddock area to the front. There are concrete and paved paths to the perimeter of the property and various mature shrubs, plants, tree's and shrubbery. There is a corrugated shed and a brick built store shed.
SERVICES
Mains electricity, private water & drainage, oil fired central heating.
MATERIAL INFORMATION
Tenure: Freehold
Council Tax Band - "D"
what3words: ///found.compiled.rhino


