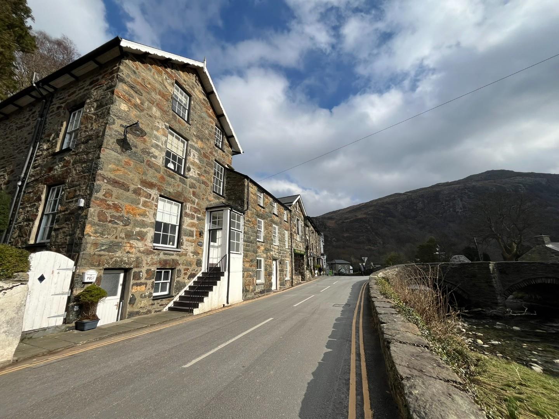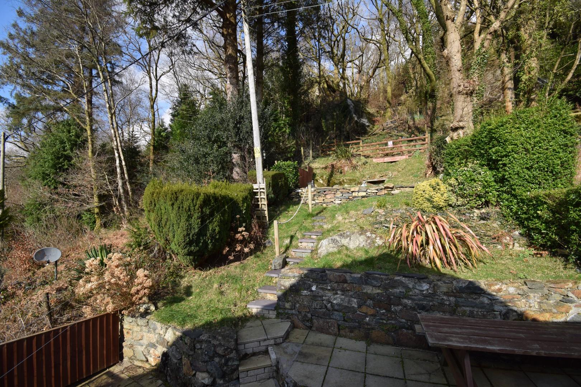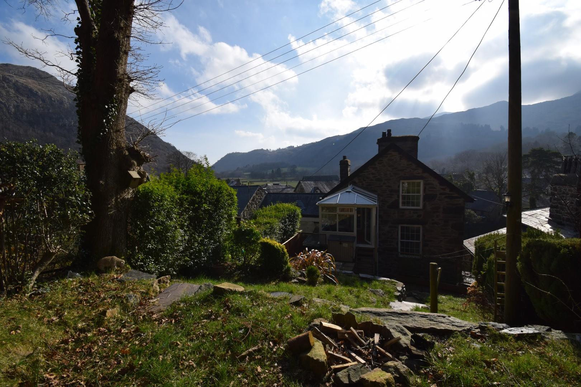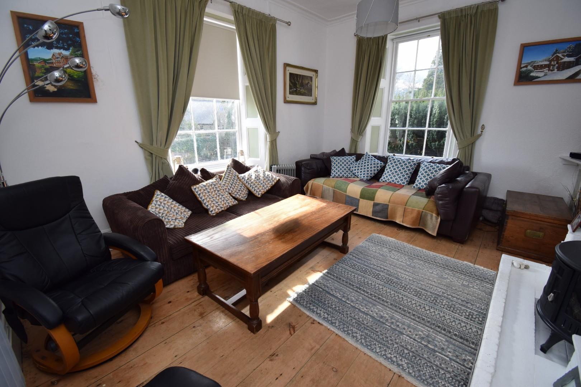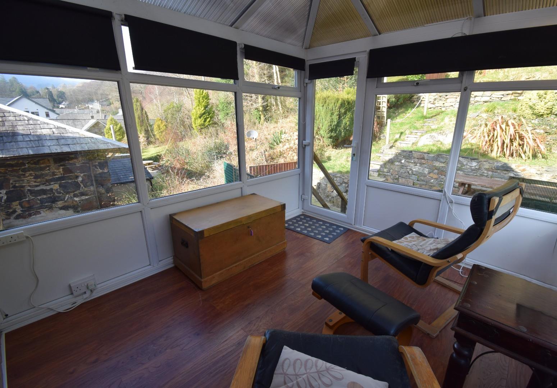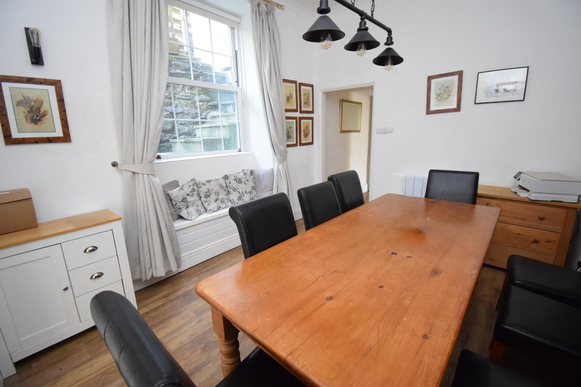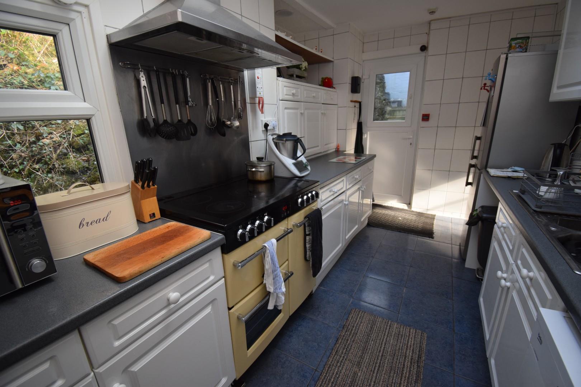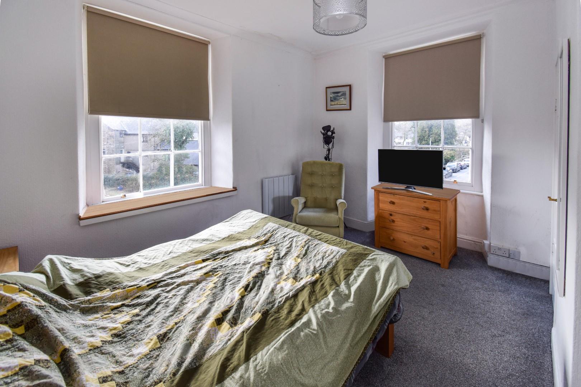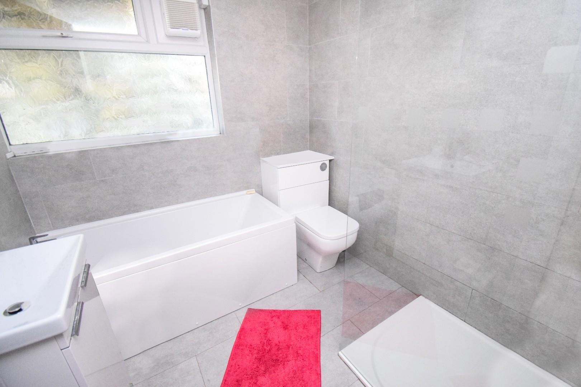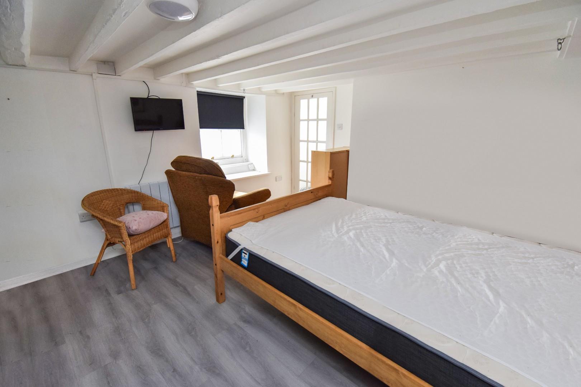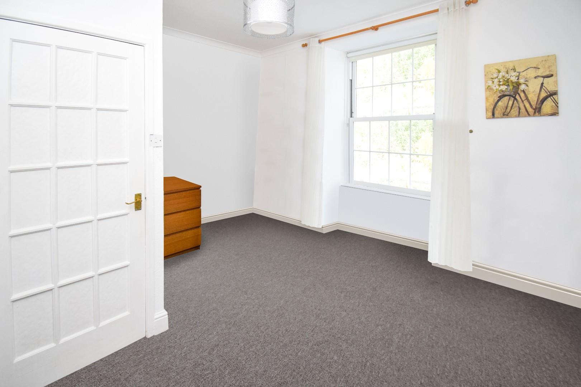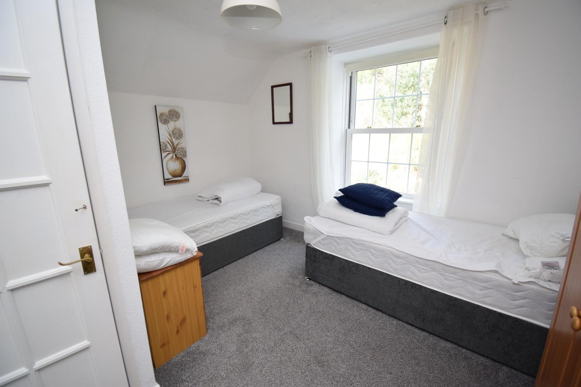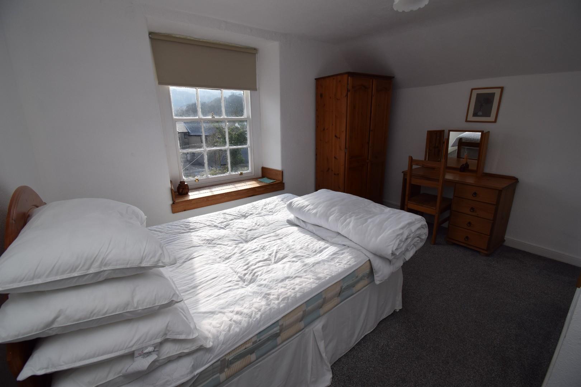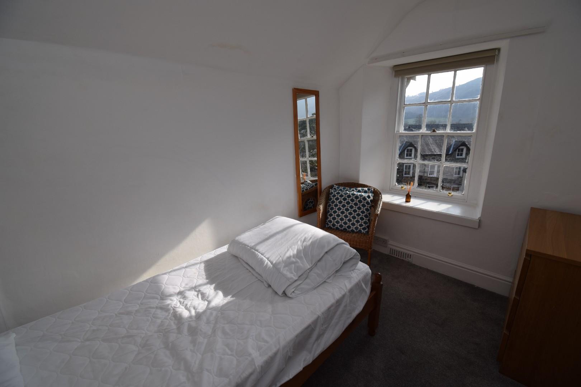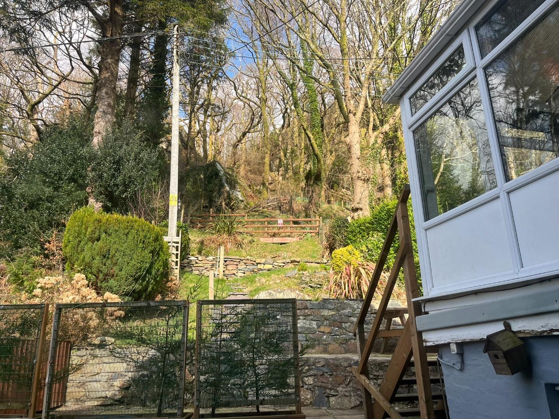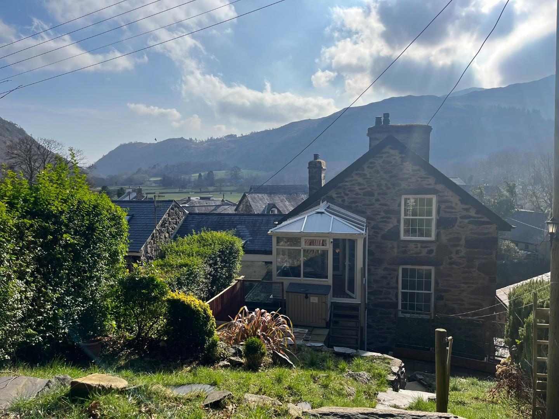Home > Buy > Caernarfon Road, Beddgelert
Key Features
- Iconic Grade II listed building in the centre of the village
- 7 bedrooms
- Fantastic riverside location
- Tiered garden to rear enjoying far reaching views
- Has previously been used as a B&B
- Central location
Property Description
Tom Parry & Co are delighted to offer for sale this iconic Grade II listed property, beautifully positioned by the riverside, allowing residents to enjoy the soothing sounds of flowing water and the stunning natural scenery that surrounds the area. Beddgelert is renowned for its breath-taking landscapes and rich history, making this property not just a home, but a gateway to the wonders of Snowdonia National Park.
This substantial property spans an impressive 2,088 square feet, boasting an abundance of space, featuring three elegant reception rooms that provide the perfect setting for both relaxation and entertaining. With seven generously sized bedrooms, this residence is ideal for families or those seeking ample guest accommodation. Each of the six bathrooms ensures convenience and privacy for all occupants, making it a practical choice for larger households or those who enjoy hosting visitors.
This remarkable residence combines the allure of its historic roots with the comforts of contemporary living, making it a truly exceptional opportunity for discerning buyers. Whether you are looking for a family home or a holiday retreat, this property promises a lifestyle of tranquillity and beauty in one of Wales' most enchanting locations.
Our Ref: P1563
ACCOMMODATION
All measurements are approximate
LOWER GROUND FLOOR
Porch/Inner Hall
with door to street level
Bedroom 7
with separate access from street level available; mirrored built in wardrobes; feature exposed ceiling; modern electric radiator and vinyl flooring
3.673 x 4.396
12'0" x 14'5"
Bathroom
with panelled corner bath with shower over; low level WC (macerator); pedestal wash basin; heated towel rail and panelled walls
GROUND FLOOR
Entrance Porch
Front Hallway
with exposed floorboards; feature dado rail and fire alarm panel
Living Room
with dual aspect windows enjoying fantastic riverside views; electric log burner effect fire set in painted brick fireplace; built in storage; modern electric radiator and timber flooring
3.734 x 4.66
12'3" x 15'3"
Inner Hallway
with slate flooring and modern electric radiator
Dining Room
with large timber fireplace with slate surround to the rear of electric fire; built in storage; timber effect vinyl and modern electric radiator
3.088 x 3.883
10'1" x 12'8"
Rear Hallway
with cloak storage and door to side alleyway to the front of the house
Kitchen
with a range of built in wall and base units with worktop over; stainless steel sink and drainer; space and plumbing for dishwasher; range style oven with extractor fan over; tiled flooring and door to rear garden
4.306 x 2.037
14'1" x 6'8"
Utility Cupboard
with space and plumbing for washing machine
FIRST FLOOR
Landing
set over split levels with modern electric radiator and built in storage cupboards
Room 1
with stunning mountain and river views to the front; carpet flooring and electric radiator
2.811 x 2.120
9'2" x 6'11"
Room 2
with dual aspect windows enjoying views of the river and mountains beyond; carpet and modern electric radiator
3.734 x 3.877
12'3" x 12'8"
En-Suite
with shower; low level WC and wall mounted wash basin
Room 3
with large picture window enjoying views over the garden; modern electric radiator and carpet flooring
3.779 x 3.837
12'4" x 12'7"
En-Suite
with shower; low level WC and wall mounted wash basin
Bathroom
with panelled bath; large glass shower cubicle; wash basin set in vanity; low level WC; tiled walls and floor
SECOND FLOOR
Landing
with modern electric radiator; built in storage cupboards and access to loft
Conservatory
with glazed surround enjoying views over the garden and mountains beyond and access to the garden directly
3.079 x 2.582
10'1" x 8'5"
Room 4
with large picture window enjoying views over the garden; modern electric radiator; loft access and carpet flooring
3.772 x 3.818
12'4" x 12'6"
En-Suite
with low level WC; wall mounted wash hand basin and plumbing for shower
Room 5
with stunning mountain and river views; modern electric radiator and carpet flooring
3.701 x 3.906
12'1" x 12'9"
En-Suite
with shower; low level WC and wall mounted wash basin
Room 6
with stunning mountain views; modern electric radiator and carpet flooring
3.176 x 2.178
10'5" x 7'1"
EXTERNALLY
The property can be accessed via steps to the front door or an access passageway to the side of the building leading to the rear hallway.
At the rear there are well maintained tiered gardens with elevated patios enjoying far reaching views across the Snowdonian Mountain Range and towards the renowned Gelert's Grave.
SERVICES
Mains water, electricity and drainage
MATERIAL INFORMATION
Grade II Listed
Tenure: Freehold - currently used as a main residence though has historically been a holiday let/B&B
Council Tax: Band E


