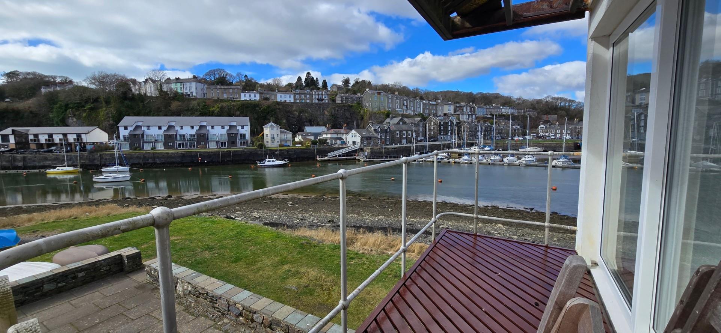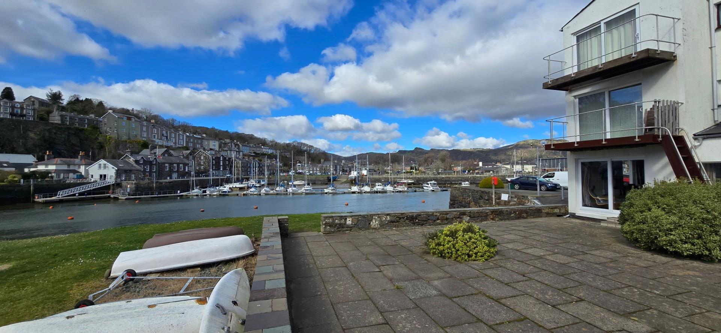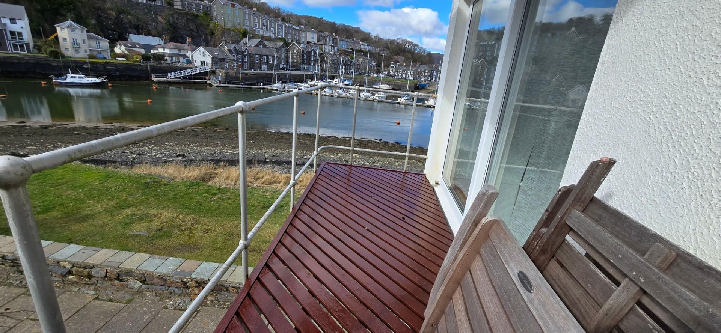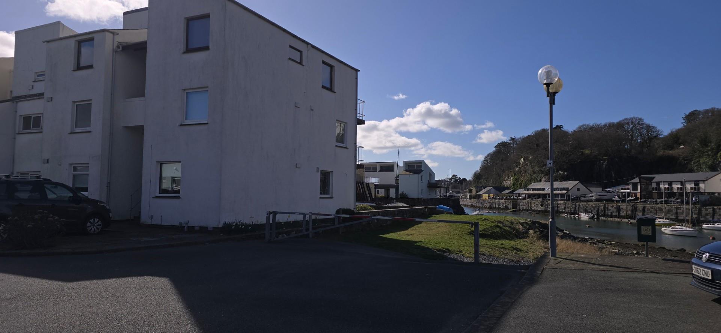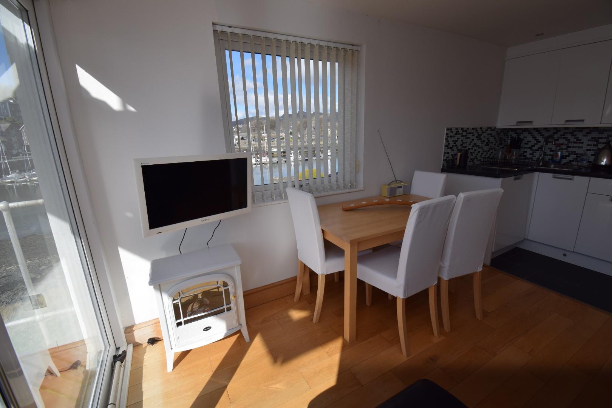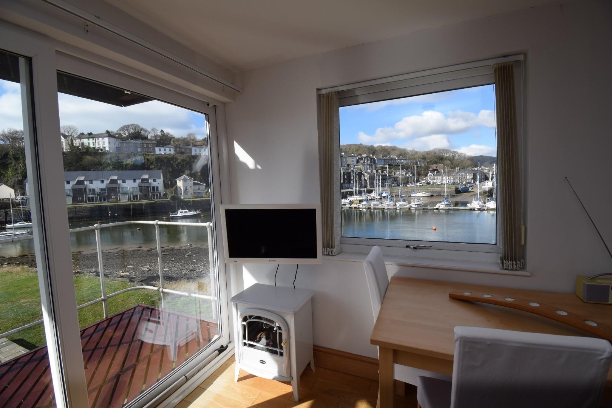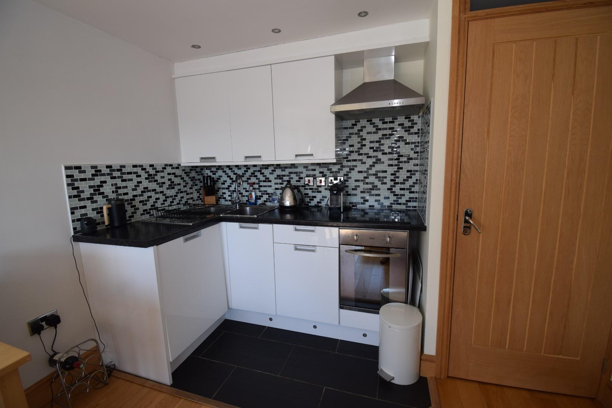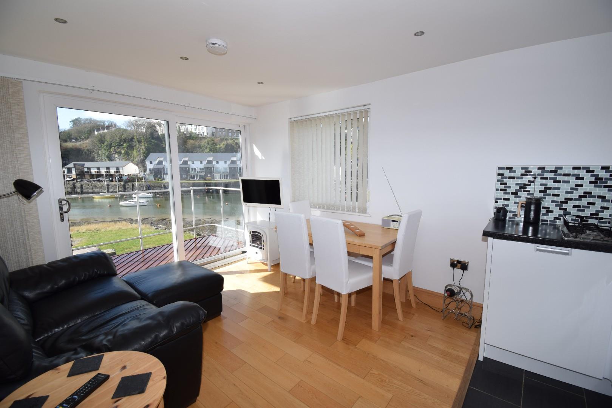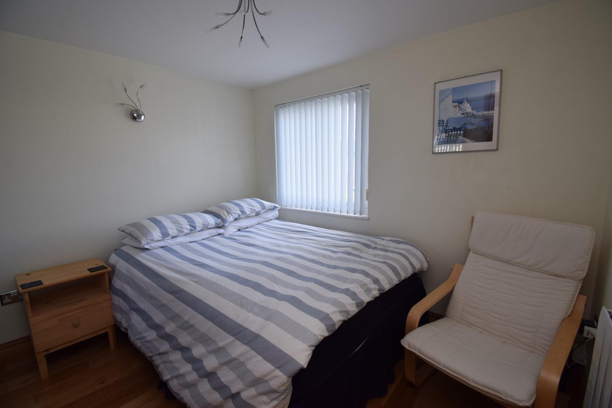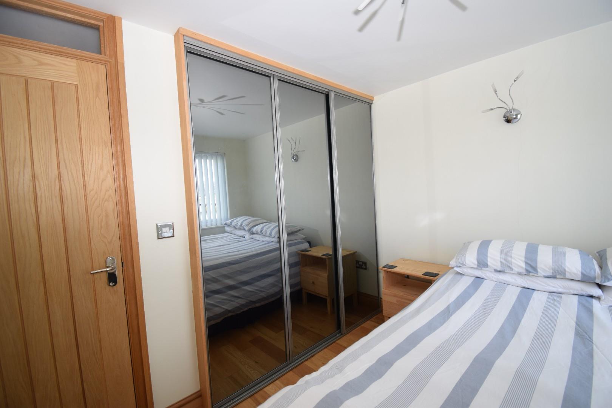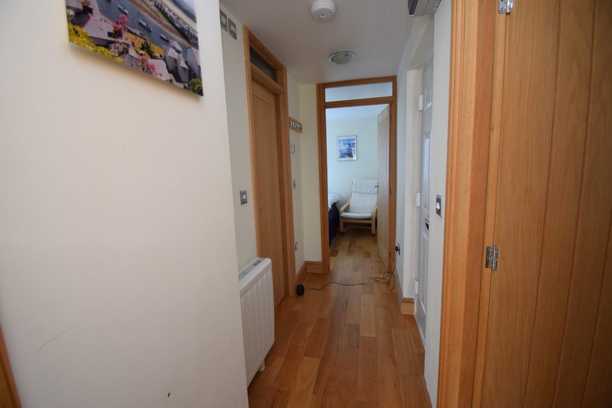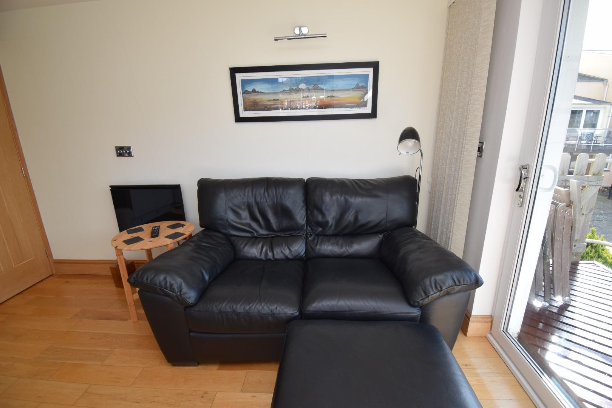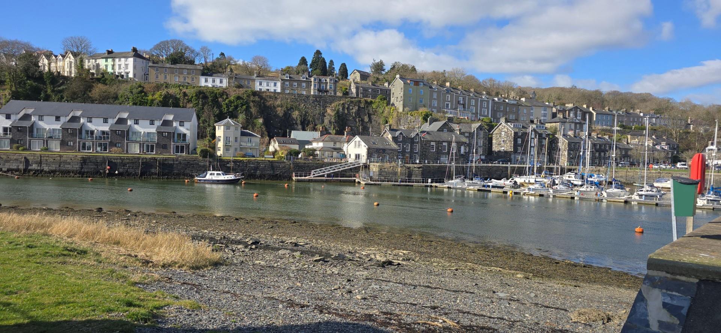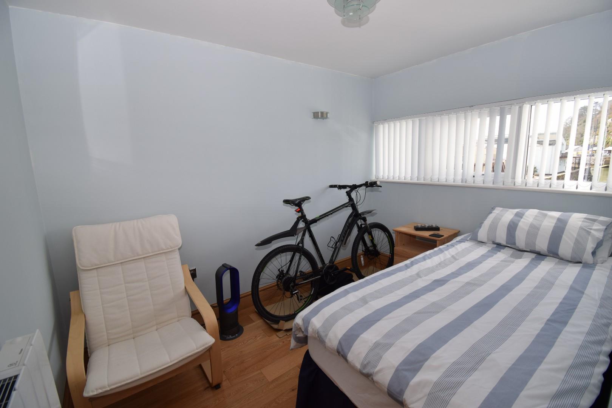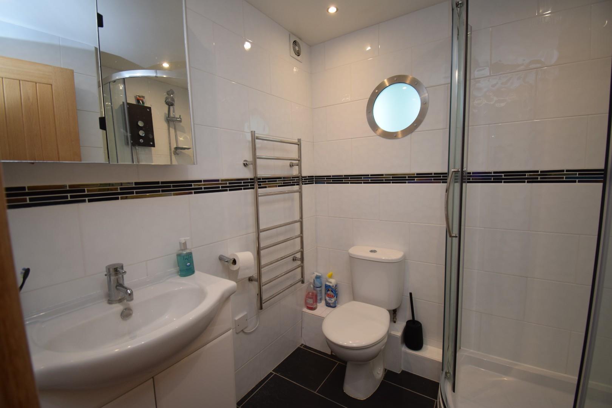Home > Buy > South Snowdon Wharf, Porthmadog
South Snowdon Wharf, Porthmadog
£179,950
For Sale | 2 | 2
Key Features
- Prime corner position with dual aspect
- First floor apartment, finished to a high standard
- Overlooking harbour, situated opposite the beach area
- Two good sized bedrooms
- Designated parking for 1 vehichle
Property Description
Tom Parry & Co are delighted to offer for sale this fantastic two bedroomed apartment. This property is a rare gem on the Wharf, benefitting from excellent views to all three sides of the property across the harbour, estuary, the mountains and the Ffestiniog Railway.
This first floor apartment occupies an excellent location on this much favoured harbour side development of leisure homes in the bustling town of Porthmadog. Both of the bedrooms, the bathroom and the open plan living area are all on one level and this apartment is conveniently located for all of Porthmadog’s High Street shops and amenities.
The Welsh Highland and Ffestiniog Narrow Gauge Railway Station is located nearby and the sandy beaches of Borth y Gest and Black Rock Sands are a short distance away. The wider area enjoys the benefit of a variety of outdoor pursuits including golf courses at Porthmadog and Harlech, sandy beaches and coves, fishing and boating, biking, climbing and many scenic country as well as coastal walks
Our Ref: P1567
ACCOMODATION
All measurements are approximate
FIRST FLOOR
Entrance Hallway
with cloak storage and modern electric radiator
Open Plan Lounge/Kitchen
with dual aspect windows making a light and airy room.
The lounge area has laminate oak flooring; sliding patio doors to decked balcony overlooking the harbour and estuary; modern electric radiator.
The kitchen area has part tiled flooring & part tiled walls; includes range of fitted wall and base units; stainless steel sink and drainer unit; integrated electric oven and hob with extractor over; integrated undercounter fridge.
3.016 x 4.361
9'10" x 14'3"
Bedroom 1
with oak laminate flooring; built-in mirrored wardrobes; view towards harbour, train station and the Moelwynion range.
3.038 x 2.518
9'11" x 8'3"
Bedroom 2
with oak laminate flooring; modern electric radiator; picture window overlooking harbour & estuary.
2.239 x 3.019
7'4" x 9'10"
Shower Room
with tiled flooring & walls; under floor heating; modern glazed shower cubicle with shower; electric heated towel rail; wash hand basin and low level WC.
EXTERNALLY
The property has the benefit of a dedicated parking space at the front and external under stair storage cupboard.
At the rear there is a decked balcony enjoying panoramic views towards the harbour and estuary. The balcony is south facing and has the benefit of the sunshine from late morning through until sunset.
The residents also have the use of a boat ramp/launch to the harbour.
SERVICES
Mains water, electricity and drainage
MATERIAL INFORMATION
Council Tax Band - "C"
Tenure: Leasehold (999 year lease with approximately 944 years remaining)
Ground Rent - £150pa


