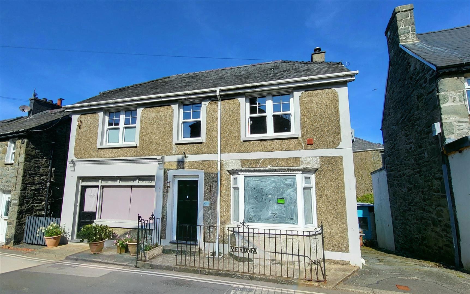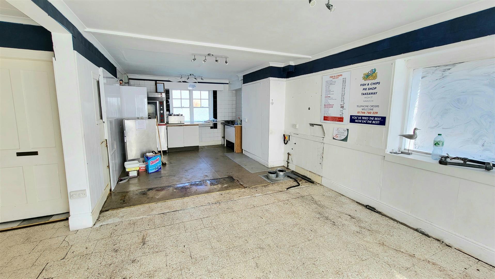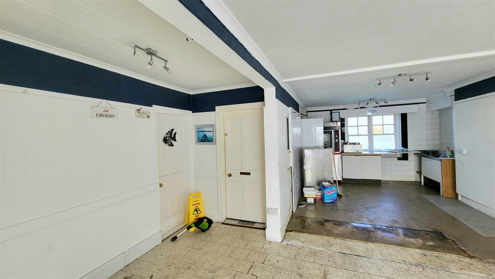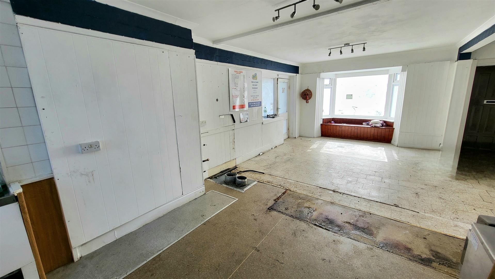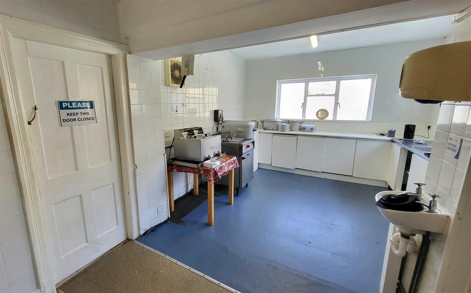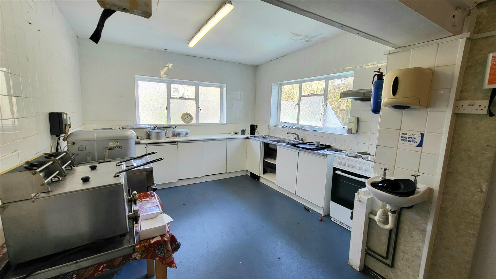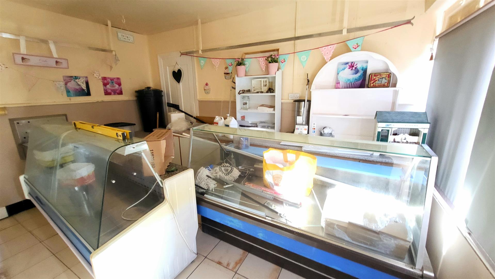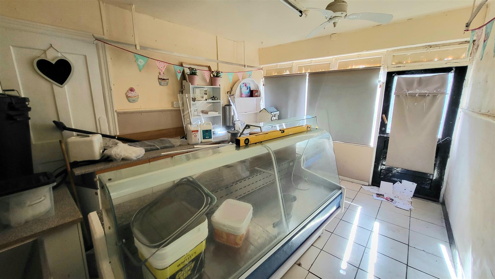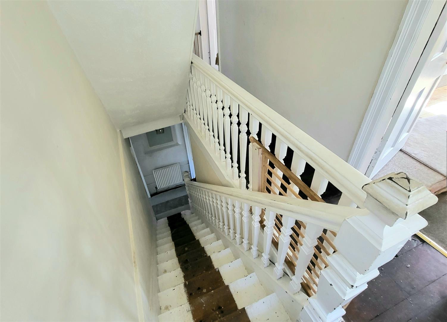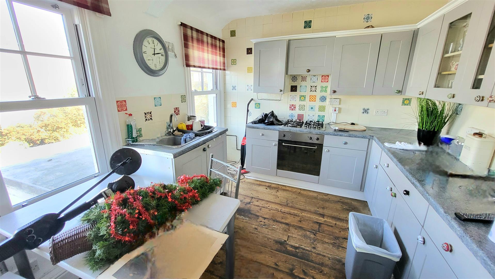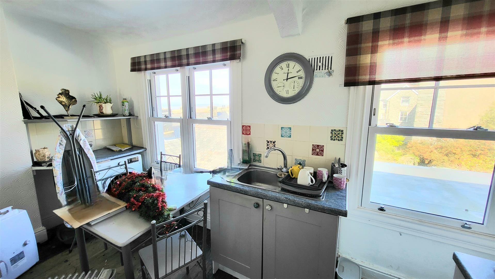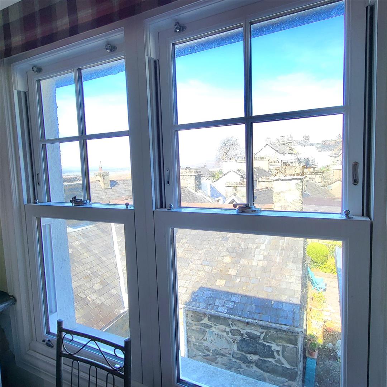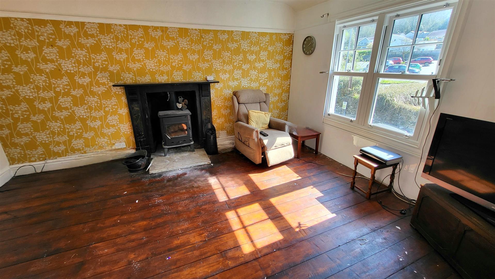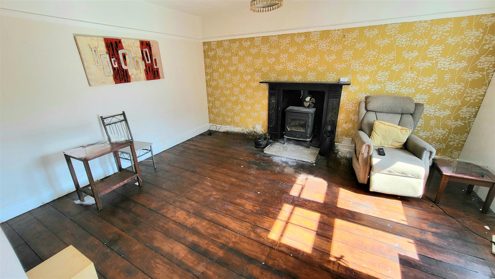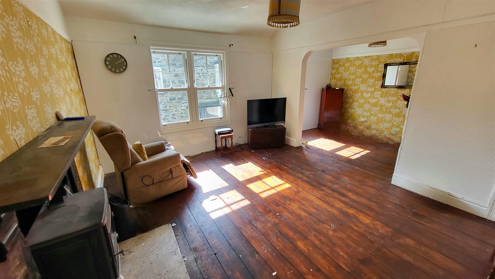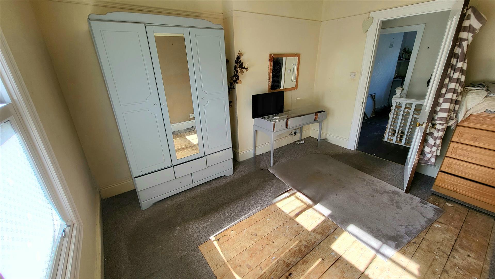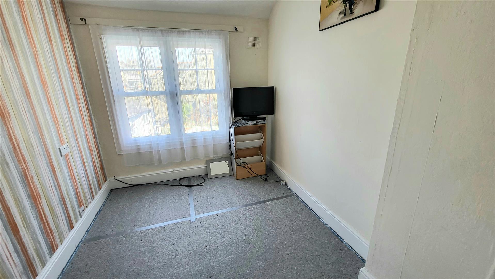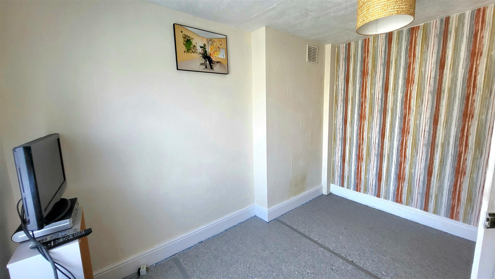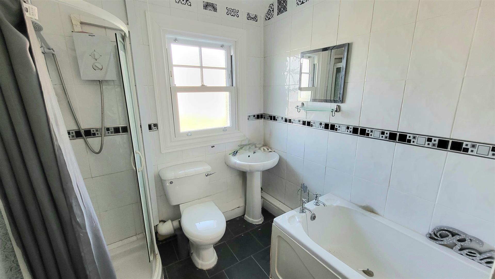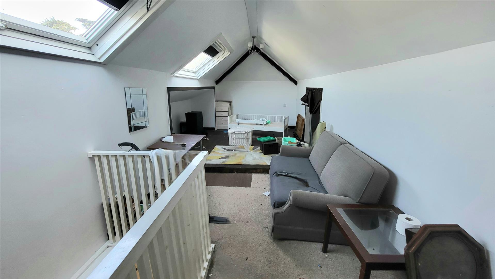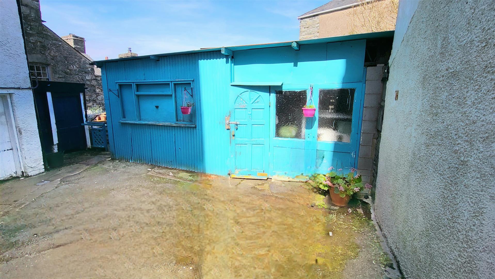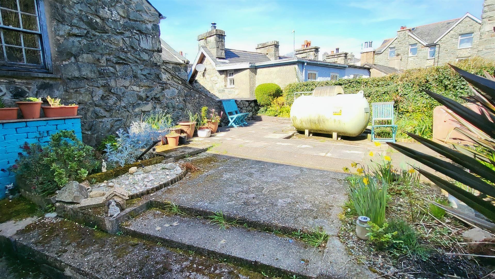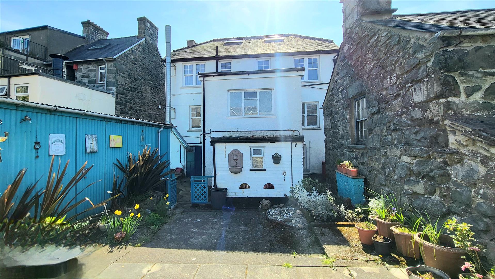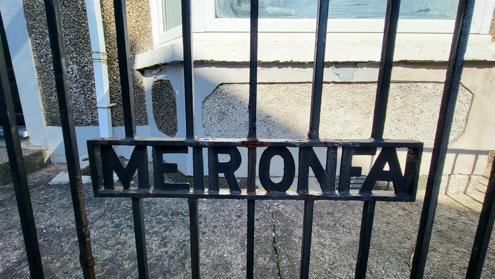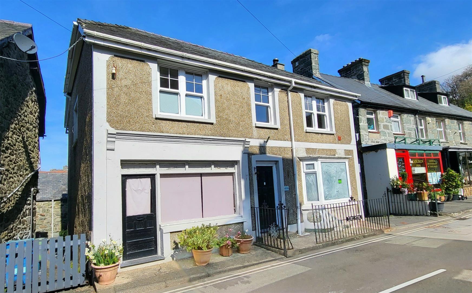Home > Buy > Meirionfa, High Street, Harlech
Key Features
- Magnificent opportunity to purchase 2 commercial spaces with living accommodation above
- Commercial area comprises 4 large spaces and large lower ground floor cellar
- 2/3 bedroom living accommodation above
- Located on the High Street of the Castle town of Harlech
- Off road parking for 3 vehicles and additional garage/store room
- Rear garden
- Residential accommodation benefits from new uPVC double glazing throughout
- Commercial spaces are the perfect opportunity for a variety of uses ( subject to appropriate planning consent )
- Carpe Diem!
- A lifestyle opportunity.
Property Description
Meirionfa is a magnificent opportunity to acquire a large commercial space with the benefit of a living accommodation above - all conveniently located on the High Street of the Castle town of Harlech.
The commercial property, previously used as a take away, cafe and butchers shop, comprises 4 separate commercial spaces and a large cellar. Two of the spaces have the benefit of large street facing windows. The configuration of these rooms lends itself to a variety of uses - subject to relevant planning consents. The lower ground floor cellar is an excellent addition, providing further storage or preparation areas with direct access to outside.
The living accommodation above includes lounge, kitchen, bathroom, 2 bedrooms with the added bonus of a large attic space, perfect for an additional bedroom or living space. The flat is flooded with natural light and retains original features throughout.
To the rear of the property is an enclosed garden, garage/store room and off street parking for 3 vehicles.
Meirionfa is offering a unique lifestyle opportunity which rarely comes available - Carpe Diem!
Accommodation comprises:
Entrance door into
COMMERCIAL UNITS
FORMER TAKE AWAY
Previously ran as a fish and chip shop takeaway - large preparation and service areas
8.81 x 5.52
28'10" x 18'1"
PREPARATION ROOM
Accessed from main shop area with sink and wash hand basin
5.94 x 3.62
19'5" x 11'10"
REAR STORE ROOM
Stairs down to cellar, door leading to second shop area
3.93 x 2.37
12'10" x 7'9"
SHOP
Large display window to front
4.54 x 3.33
14'10" x 10'11"
LOWER GROUND FLOOR
CELLAR
Sub divided into 3 rooms including walk in chiller and door leading to outside
FIRST FLOOR
RESIDENTIAL ACCOMMODATION
HALLWAY
Stairs leading to second floor, window to side, doors leading to
KITCHEN
Fitted with a range of wall and base units including sink and drainer unit, laminate worktops, integrated oven with hob above, wooden floor, two windows to rear
4.57m x 3.05m
15 x 10
LOUNGE
Wooden floor, feature log burning stove, two windows to front
3.81 x 4.59
12'5" x 15'0"
BEDROOM 1
Wooden floor, window to front
3.82 x 3.08
12'6" x 10'1"
BEDROOM 2
Window to rear
2.30 x 3.64
7'6" x 11'11"
BATHROOM
Fitted with 4 piece suite including panelled bath, low level w.c., wash hand basin, shower cubicle, window to rear
SECOND FLOOR
ATTIC ROOM
Suitable for use as an additional bedroom, living space with 2 skylight windows
8.04 x 2.66
26'4" x 8'8"
EXTERNAL
Driveway leading to side elevation providing parking for 3 vehicles.
Corrugated garage/store
Rear enclosed garden area.
LOCATION
The property sits on the High Street in Harlech which boasts a magnificent cliff top castle and cultural centre, together with numerous artisan shops, cafes and restaurants. Harlech's pretty stone houses and shops along the high street offer a unique opportunity to live in an Area of Outstanding Natural Beauty in Snowdonia National Park. The property is close to the Royal St David's links golf course and stunning beaches, and the Cambrian Coastline railway provides excellent links to nearby towns including Porthmadog and Barmouth with regular services to the Midlands and beyond.
ADDITIONAL INFORMATION
Freehold property
Residential accommodation -Gwynedd Council Tax Band A
The property has much potential for a variety of uses, subject to relevant planning approval.


