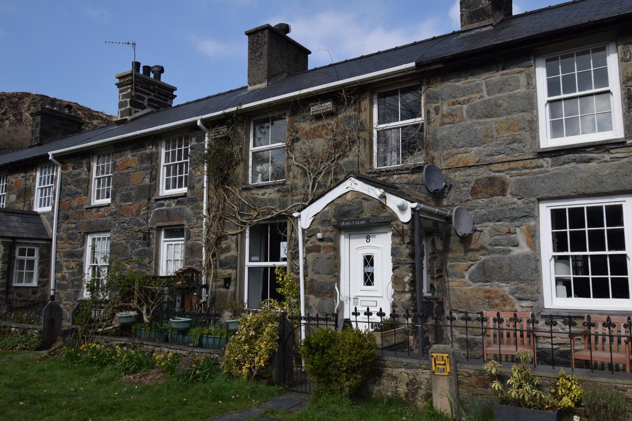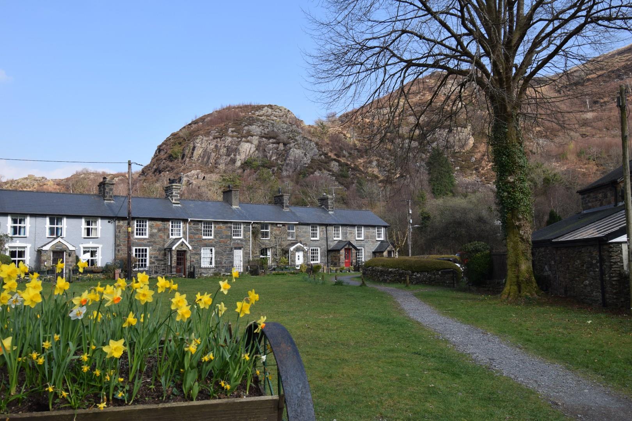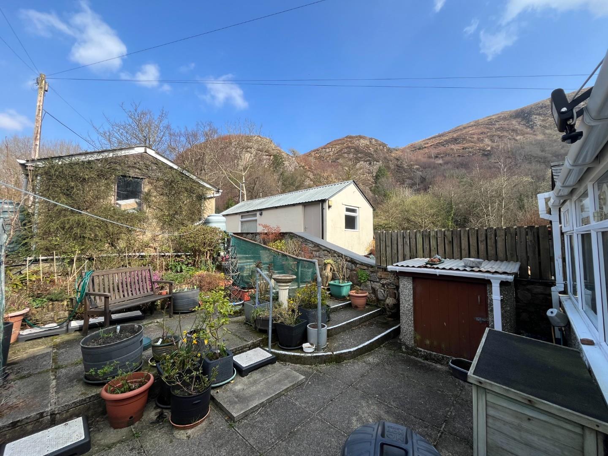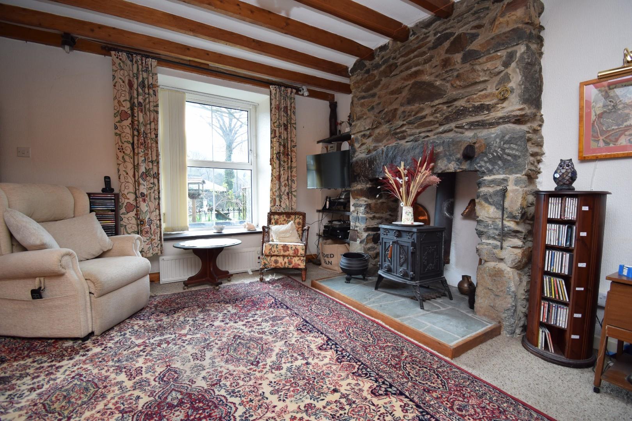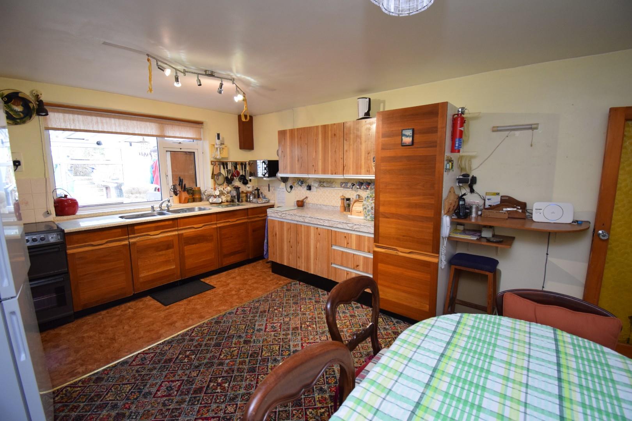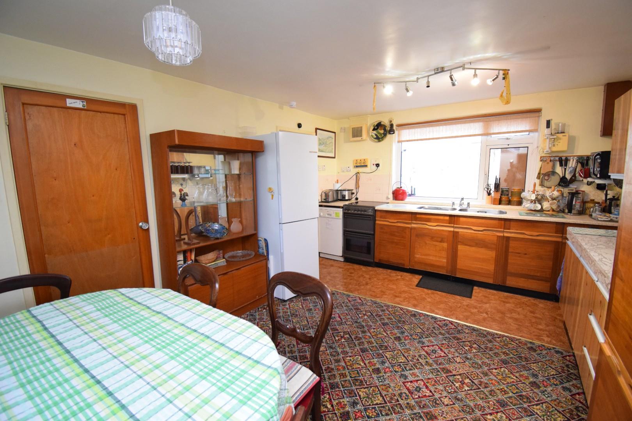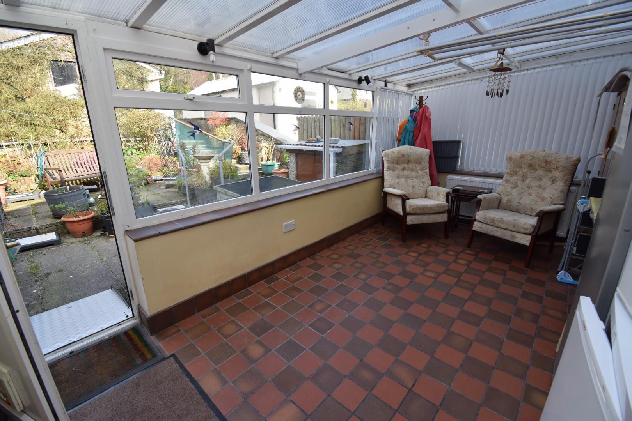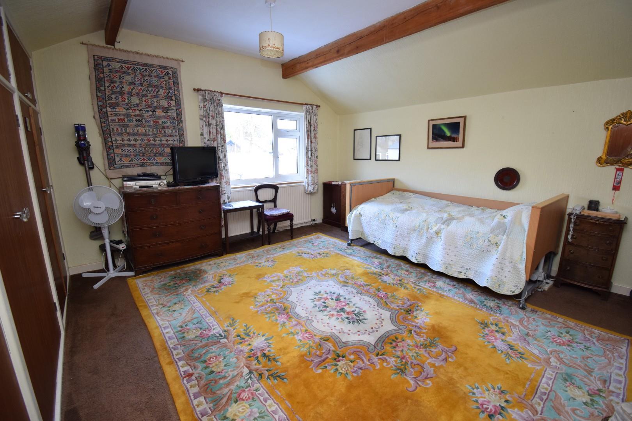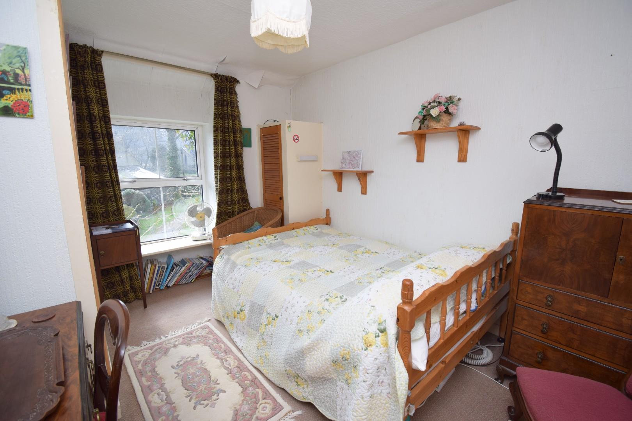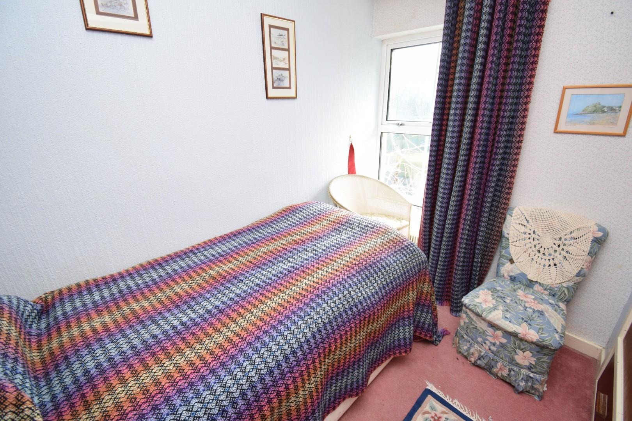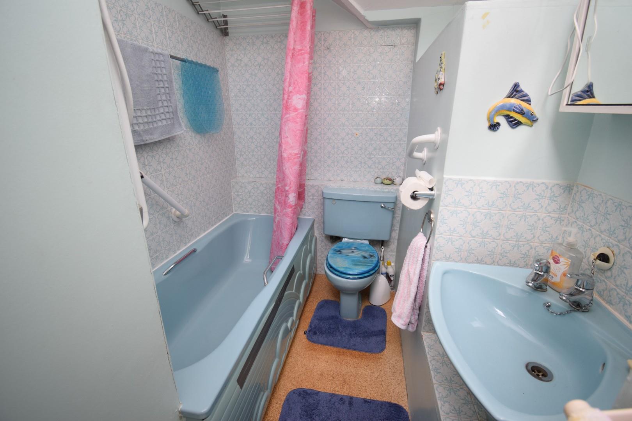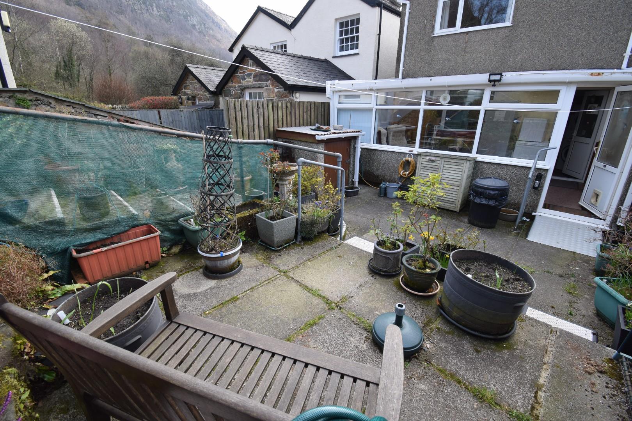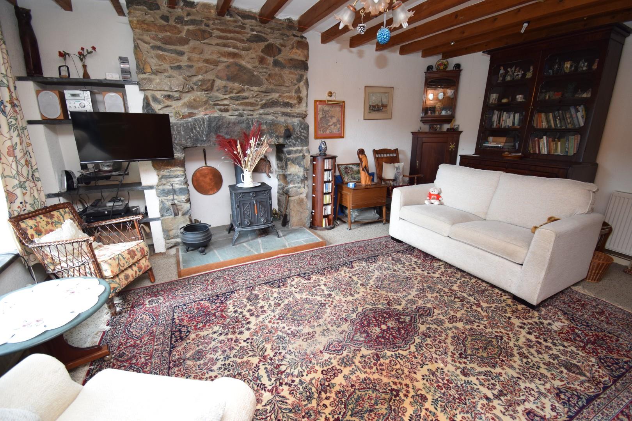Home > Buy > Sygun Terrace, Beddgelert
Key Features
- Grade II Listed miners cottage
- Fantastic location overlooking the green
- Three bedrooms
- Detached garage
- Garden to rear
- No onward chain
Property Description
Tom Parry & Co are delighted to offer for sale this Grade II listed miners cottage, nestled in the picturesque village of Beddgelert. This delightful property boasts two spacious reception rooms, perfect for entertaining guests or enjoying quiet family evenings. With three well-proportioned bedrooms, there is ample space for a growing family or for those seeking a peaceful retreat.
One of the standout features of this property is its stunning location, overlooking a lush green which sits aside the river, and being framed by a breathtaking mountain backdrop. This serene setting offers a tranquil escape from the hustle and bustle of everyday life. The property would benefit from modernisation, though provides a fantastic blank canvas for a family home.
Moreover, the property is conveniently situated just a short walk from the heart of the village, where you can explore local shops, cafes, and the rich cultural heritage that Beddgelert has to offer. Whether you are looking for a family home or a holiday retreat, this house provides a unique opportunity to embrace the beauty of the Welsh countryside while enjoying the comforts of modern living.
Properties on Sygun Terrace rarely come to market and early viewing is recommended.
Our Ref: P1571
ACCOMMODATION
All measurements are approximate
GROUND FLOOR
Entrance Porch
Inner Hallway
with radiator and stairlift to first floor
Living Room
with stone inglenook fireplace housing a multi fuel stove on a slate hearth; built in slate shelving; window enjoying views over the green and under stair storage cupboard
4.132 x 5.262
13'6" x 17'3"
Kitchen/Breakfast Room
with a range of fitted wall and base units with worktops over; large picture window overlooking conservatory; space for free standing electric oven; double stainless steel sink; space for a dining table; combination of vinyl and carpet; radiator and door to rear porch area
4.832 x 3.518
15'10" x 11'6"
Shower Room
with shower cubicle; low level WC; pedestal wash basin and heated towel rail
Rear Hallway/Utility
with space and plumbing for washing machine and tumble dryer
Conservatory
with glazed frontage overlooking garden; quarry tiled floor and door to garden
2.926 x 5.013
9'7" x 16'5"
FIRST FLOOR
Landing
with access to loft and borrowed light from bathroom
Bedroom 1
with a vast range of built in wardrobes; views over the garden and to the mountains beyond; feature vaulted ceiling; 2 radiators and access to further roof space
4.870 x 4.186
15'11" x 13'8"
Bedroom 2
with built in wardrobe; views over green and towards Church and radiator
3.014 x 4.177
9'10" x 13'8"
Bedroom 3
with built in wardrobe; views over green and towards Church and radiator
1.811 x 2.572
5'11" x 8'5"
Bathroom
with panelled bath with shower over; low level WC; pedestal wash hand basin; airing cupboard and 'Velux' rooflight
EXTERNALLY
The front of the property is accessed via a private gated front terrace, with a fantastic aspect over the green and towards the village.
At the rear there is a tiered garden with a range of mature shrubs and plants, leading up to a detached garage with electric up and over door and parking to the front. Something of a rarity in Beddgelert!
SERVICES
Mains water, electricity and drainage. Oil fired central heating.
Solar panels installed.
MATERIAL INFORMATION
Tenure: Freehold
Council Tax: Band D
Grade II Listed. Exempt from EPC Requirements.
Vendor has applied for searches to aid sale process.


