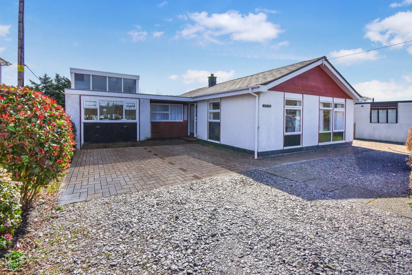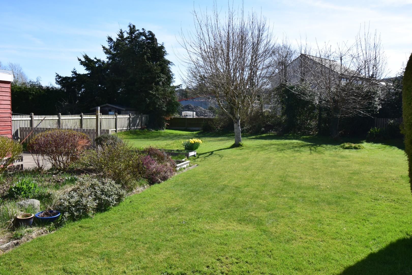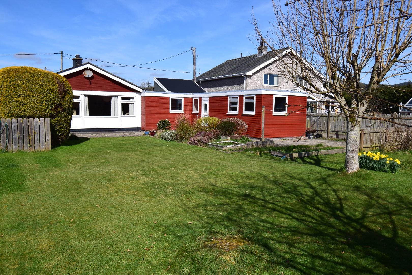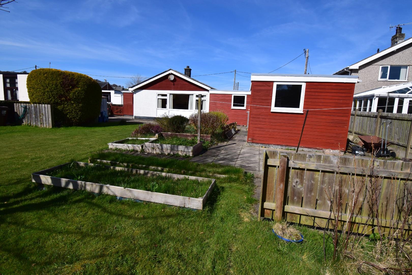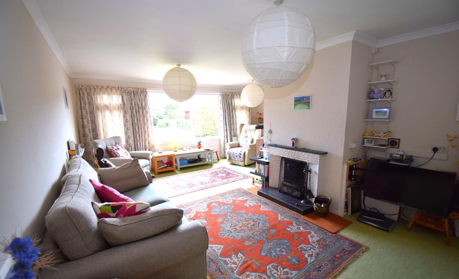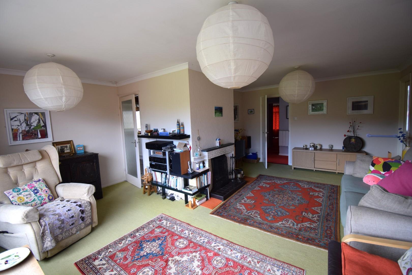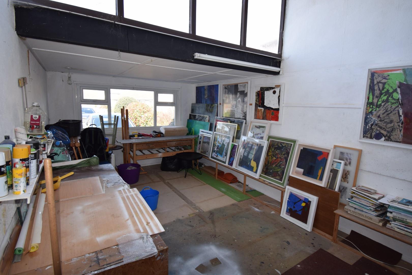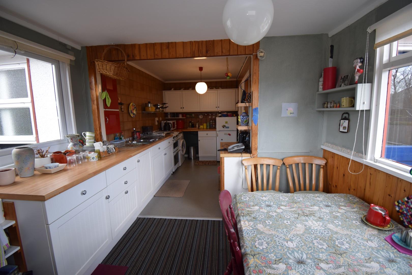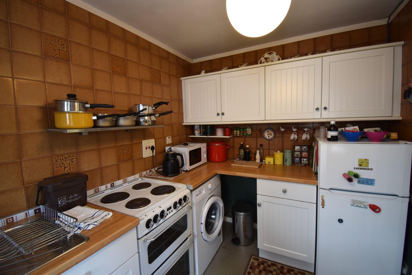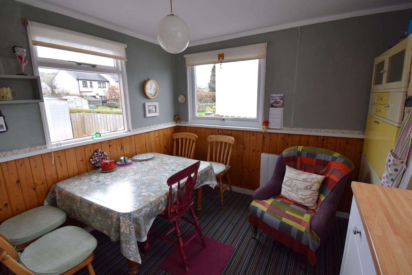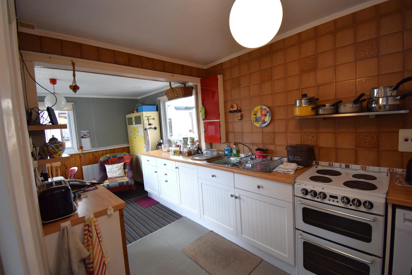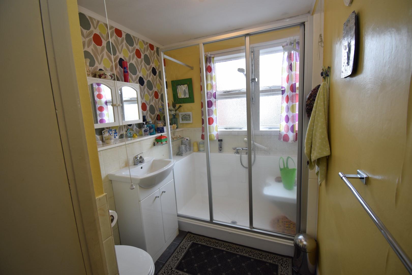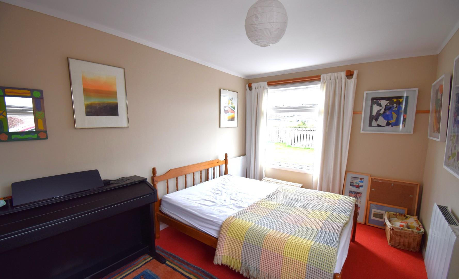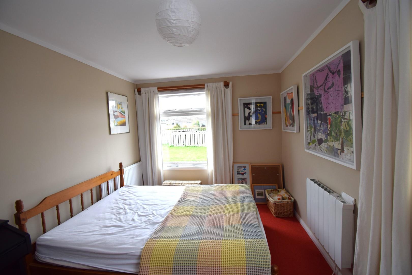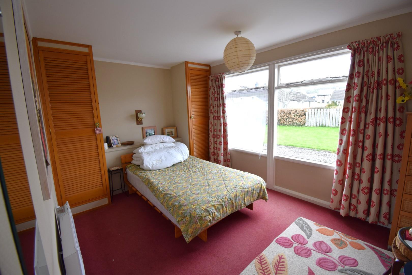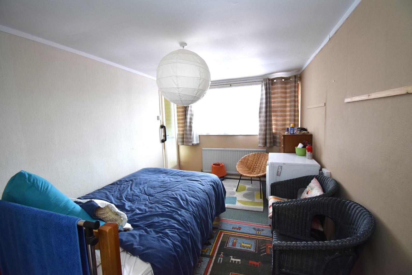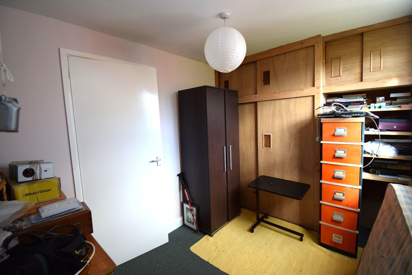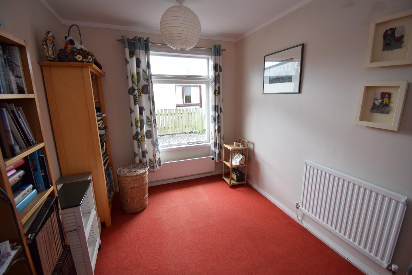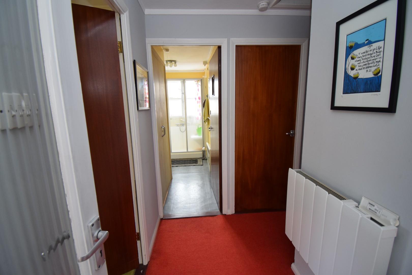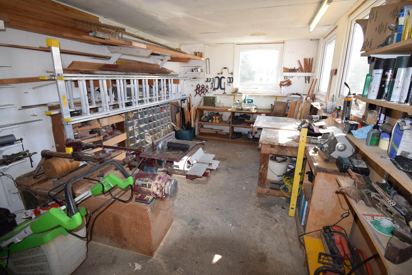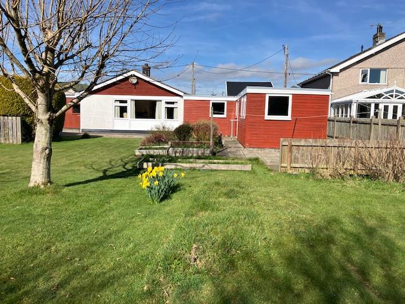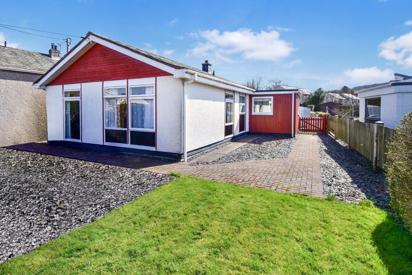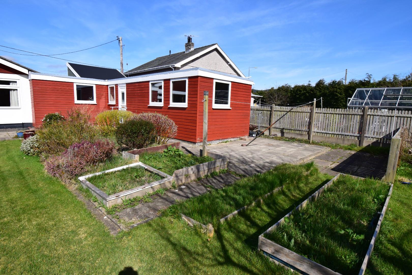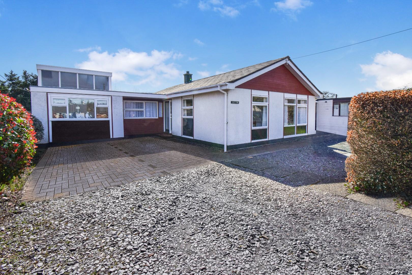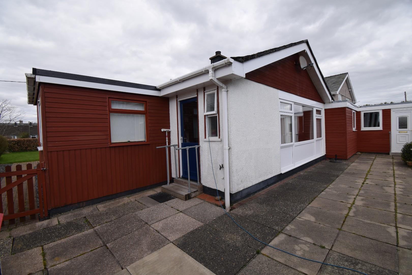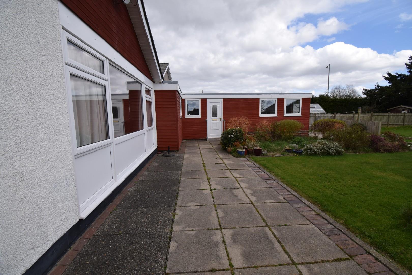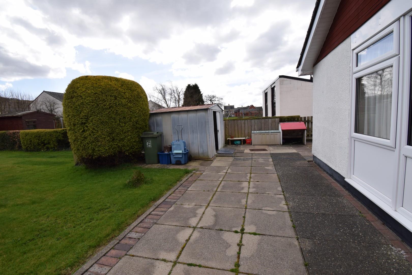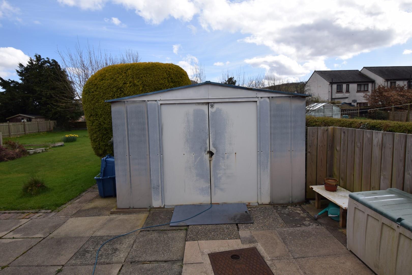Home > Buy > Ffordd Y Gerddi, Y Bala
Key Features
- Spacious 4 bedroom bungalow
- Large garden to front and rear, lawns, raised beds and good storage shed
- Added bonus of a studio and workshop
- Close to the centre of town and all amenities
- Viewing highly recommended
- NO CHAIN
Property Description
Tom Parry & Co are delighted to offer this charming detached bungalow of prefabricated construction, in a popular, sought after residential area. The property presents an excellent opportunity for those seeking a spacious family home. Boasting four bedrooms, this property offers ample room for both relaxation and entertainment. The bungalow features a well-proportioned reception room, perfect for hosting guests or enjoying quiet evenings with family.
The expansive garden is a true highlight, featuring lush lawns, raised beds, and mature trees, creating a serene outdoor space for gardening enthusiasts or those who simply wish to bask in nature. The garden's size provides endless possibilities for outdoor activities, making it an ideal setting for families or individuals who appreciate the beauty of the outdoors. The property also has ample parking space available,
Conveniently located close to all local amenities and the town centre, this property ensures that you are never far from essential services, shops, and leisure facilities. Additionally, the bungalow includes a studio and workshops, offering versatile spaces that can be tailored to your needs, whether for hobbies, work, or additional storage.
While the property does require some modernisation, it holds great potential for those looking to put their personal touch on their new home.
Our Ref:- B830
All measurements approximate
The ACCOMMODATION comprises of:-
GROUND FLOOR
Porch / Entrance Hallway
with 1 radiator.
Lounge / Living Room
L-Shaped, tiled fireplace and raised hearth and 1 radiator.
6.05 x 5.22
19'10" x 17'1"
Kitchen / Diner
Hot and cold stainless steel sink, matching wall and base units with timber effect work tops. Partial tiled walls, triple aspect and 1 radiator.
5.78 x 2.91
18'11" x 9'6"
Rear Hallway
with store cupboard and independent wc.
Bedroom 1
with 2 radiators, door to office/store room with built in cupboards.
4.41 x 2.71
14'5" x 8'10"
Bedroom 2
with 2 radiators and built in wardrobe.
4.09 x 2.76
13'5" x 9'0"
Bedroom 3
with 2 radiators and dual aspect.
4.82x 2.73
15'9"x 8'11"
Bedroom 4
with 2 radiators.
3.20 x 2.36
10'5" x 7'8"
Studio
work studio, with dormer window.
5.66 x 3.23
18'6" x 10'7"
Rear Access
with small utility area and independent wc and wash hand basin.
Bathroom
with shower cubicle, wash hand basin, wc, panel heater and airing cupboard housing the immersion heater.
Workshop
with workbenches and fitted shelving. Door out to rear.
5.15 x 3.16
16'10" x 10'4"
OUTSIDE
Good sized gardens to front and rear, lawns with mature trees and shrubbery, flagged patio area, store shed, gravelled car parking space.
MATERIAL INFORMATION
Services :- Mains electricity, water and drainage. Gas available.
Electric panelled heaters.
Cyngor Gwynedd Council, Council Offices, Penrallt, Caernarfon, Gwynedd, LL55 1BN. Tel: 01766 771000.
Council Tax: Band: E
Snowdonia National Park, National Park Offices, Penrhyndeudraeth, Gwynedd, LL48 6LF. Tel: 01766 770274
Article 4 Directive
If you own a residential dwelling (which is a main home) within the Eryri National Park area and wish to change the use to a second home, short term holiday let or specific mixed use, you will be required to obtain planning permission from Eryri's National Park Authority before undertaking the change of use. If you own a dwelling that is already in use as a second home, short term holiday let or specific mixed uses (before 1 June 2025) - the Article 4 Direction will not affect the current use.
Tenure :- Freehold
Detached bungalow of prefabricated construction and built around 1972
Ample Parking Space
With Vacant Possession
Viewing - Strictly via the selling agent


