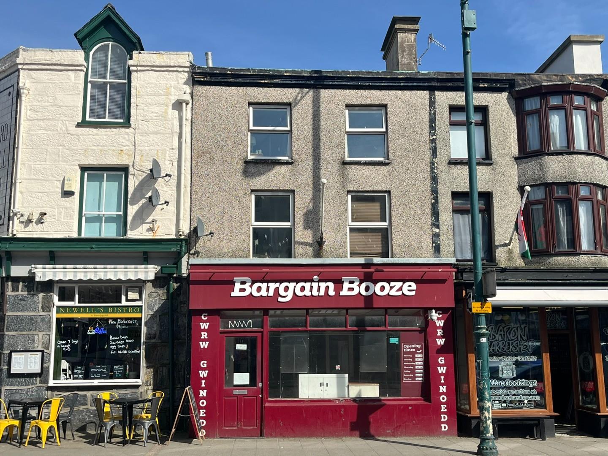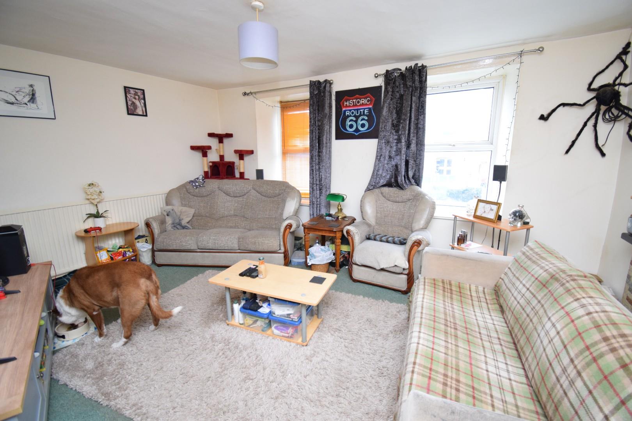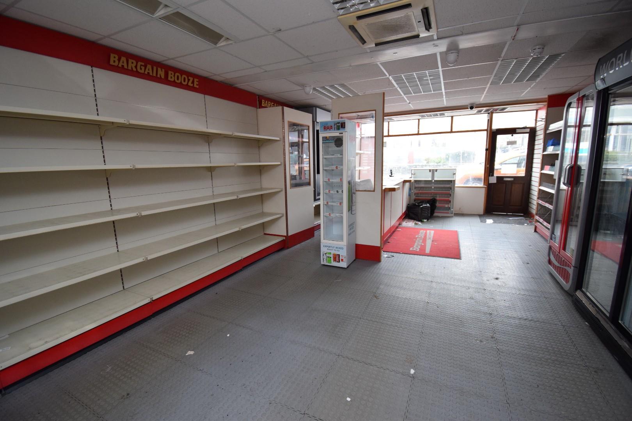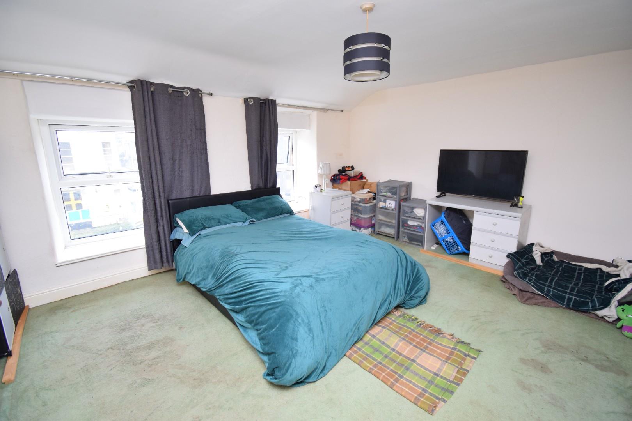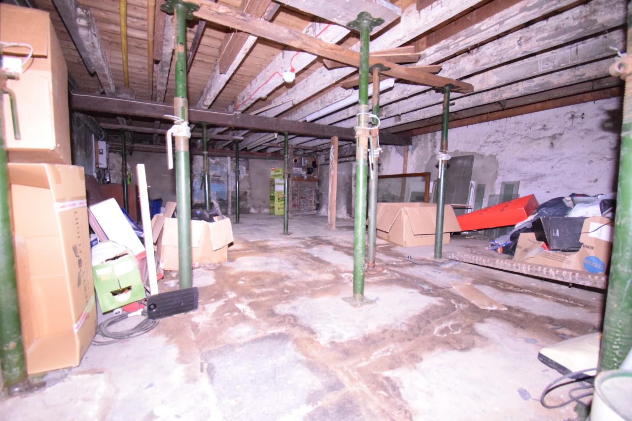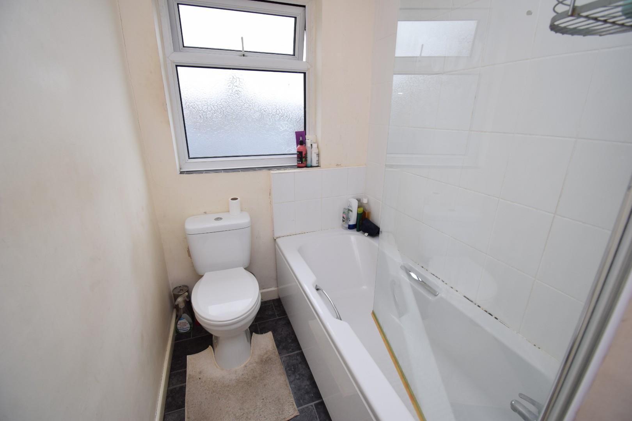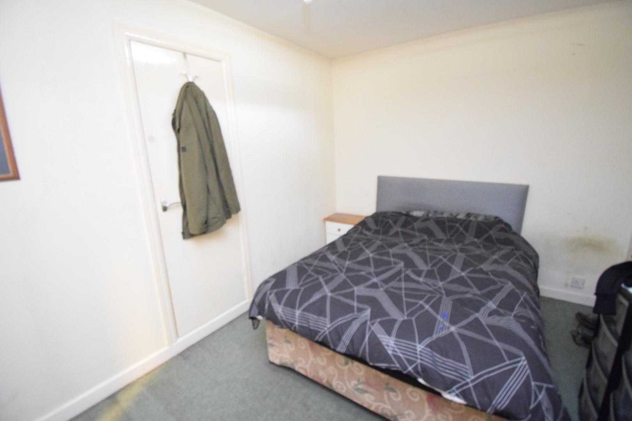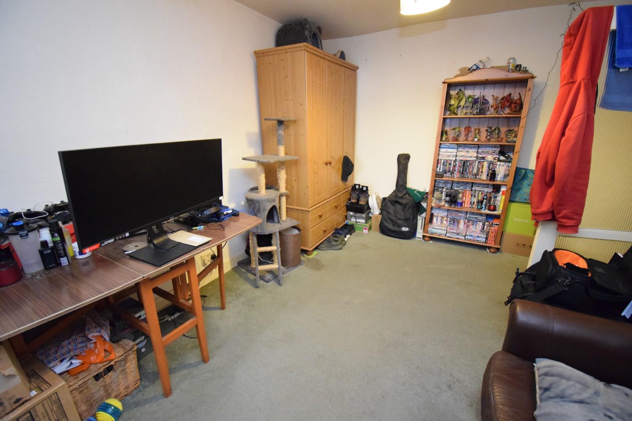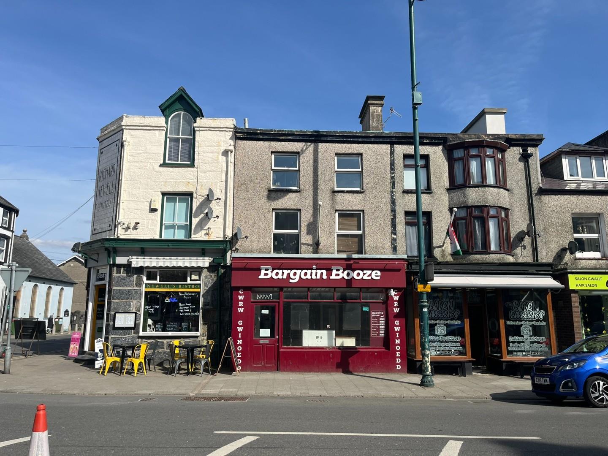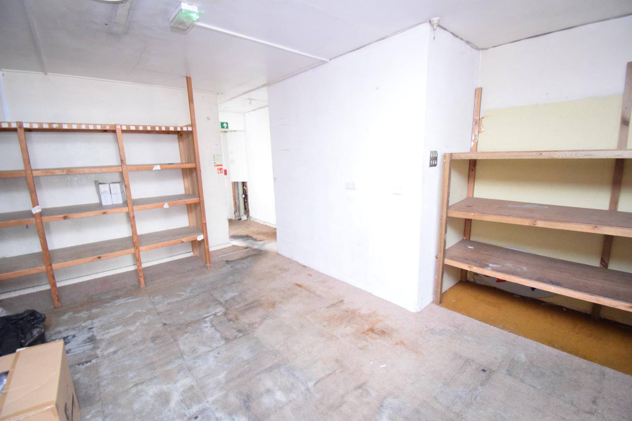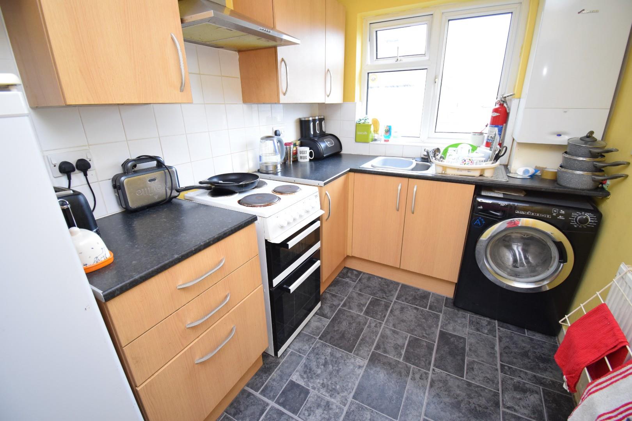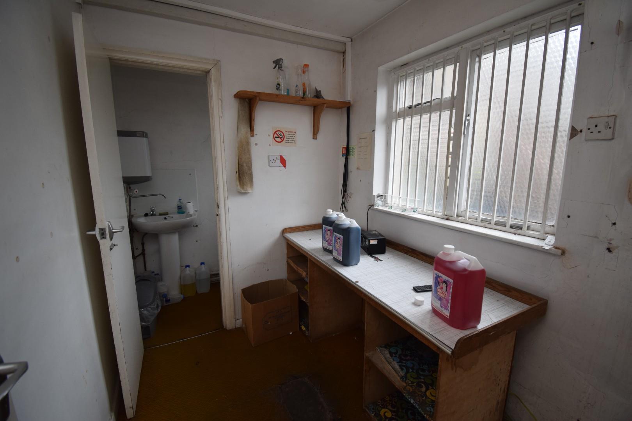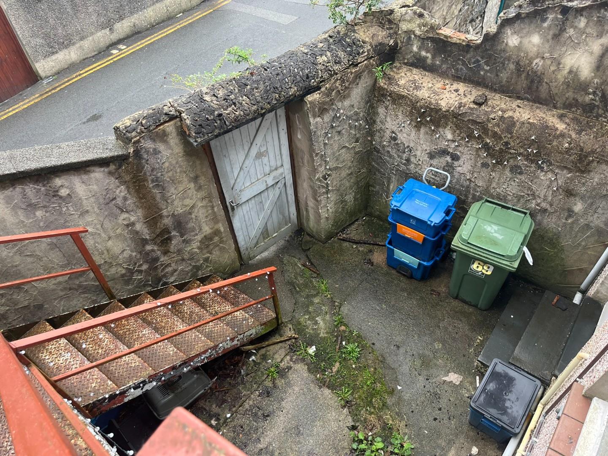Home > Buy > High Street, Porthmadog
High Street, Porthmadog
£195,000
For Sale | 3 | 2
Key Features
- Mixed used property
- Prime retail property on the High Street
- Tenanted 3 bedroom apartment above
- Fantastic investment opportunity
- Central Location
Property Description
Tom Parry & Co are delighted to offer for sale this mixed use property situated in a prime retail location in the centre of the bustling harbour town of Porthmadog. The property comprises a retail unit with ancillary storage space to the ground floor and basement; with a separately accessed duplex apartment to the two upper floors.
This versatile space can be tailored to suit your business needs, whether you envision a charming café, a boutique shop, or an office, subject to the requisite statutory consents. Above the commercial unit, you will find a tenanted three-bedroom duplex apartment.
The property’s prime location on High Street means that residents and business owners alike can enjoy easy access to local amenities, shops, and services. Being partly tenanted, this property represents a fantastic investment opportunity and early viewing is recommended.
Our Ref: P1572
ACCOMMODATION
All measurements are approximate
GROUND FLOOR RETAIL UNIT
Retail Area
fitted out with shelving and sales counter; glazed shopfront and door from High Street
8.85m x 4.62m
29'0" x 15'1"
Storage Area
with fitted shelving and door to the rear
4.86m x 4.81
15'11" x 15'9"
Store Room
with window to the rear
2 x 1.8
6'6" x 5'10"
WC
with low level WC and wash basin
BASEMENT
Storage Room
with slate slab flooring
4.77 x 4.23
15'7" x 13'10"
Basement Area
with lower restricted floor height and support to the floor above with 'acro' props.
7.25 x 4.95
23'9" x 16'2"
FIRST FLOOR
Entrance Hall
accessed via separate entrance at the rear; with radiator and built in airing cupboard
Kitchen
with a range of fitted wall and base units with worktop over; space and plumbing for washing machine; stainless steel sink and drainer; wall mounted 'Worcester' boiler; space for free standing electric oven with hob and extract over and radiator
2.87 x 2.05
9'4" x 6'8"
Bathroom
with three piece suite comprising panelled bath with shower over and screen; low level WC; wash basin set in vanity and heated towel rail
Lounge/Diner
with covered fireplace with tiled surround; two radiators. 'L' shaped room
7.37 x 4.87 overall
24'2" x 15'11" overall
Bedroom 3
with skylight; radiator and built in cupboard
3.67 x 2.7
12'0" x 8'10"
SECOND FLOOR
Landing
Bedroom 1
with two windows to the front and radiator
4.89 x 4.23
16'0" x 13'10"
Bedroom 2
with radiator
3.18 x 3.07
10'5" x 10'0"
EXTERNALLY
The retail unit is accessed directly off the High Street.
At the rear there is small yard laid to concrete with fire escape door from retail unit and a staircase up to the access to the flat.
SERVICES
All mains services
MATERIAL INFORMATION
Tenure: Freehold for sale. Assured Shorthold Tenancy in place for apartment. Details on passing rent available on request from the Agents.
Business Rates: TBC
Council Tax Band for Residential Element: B


