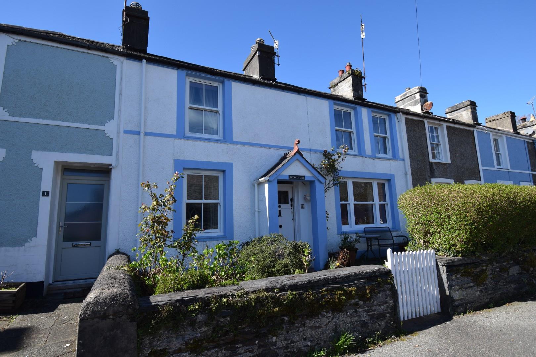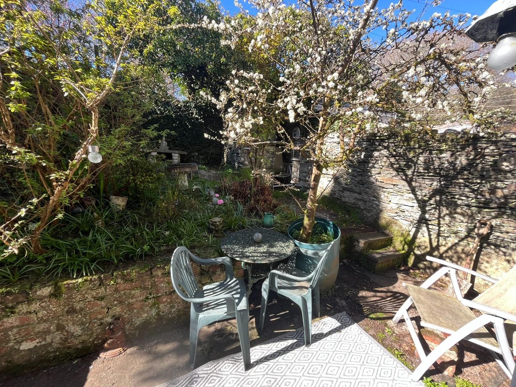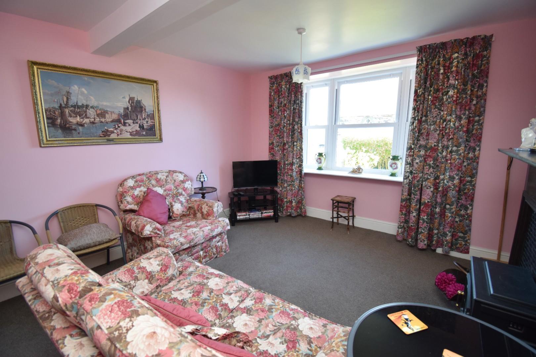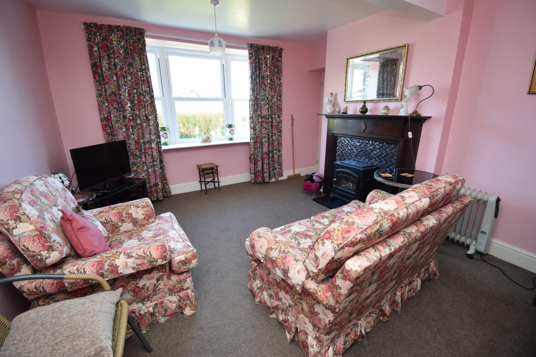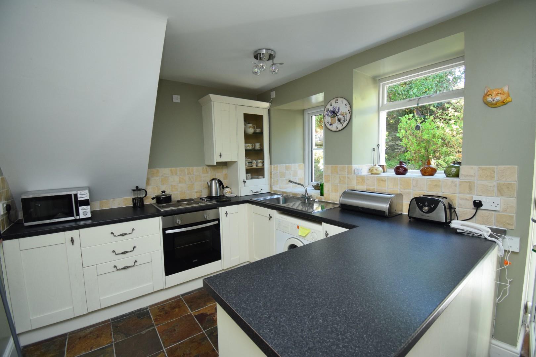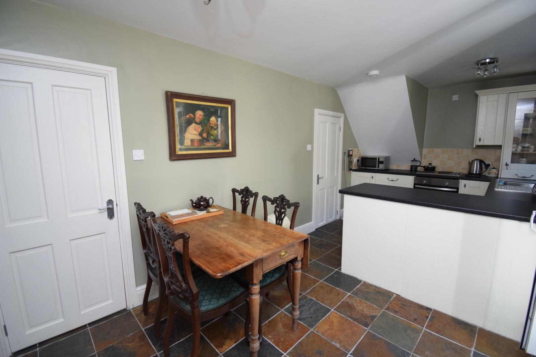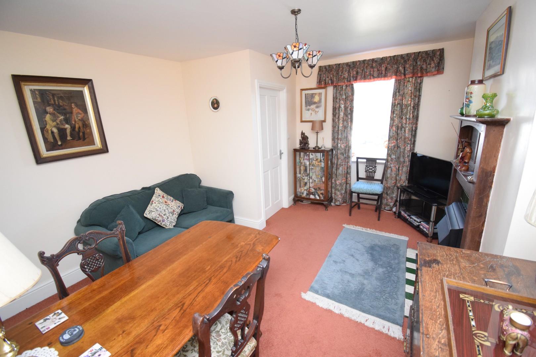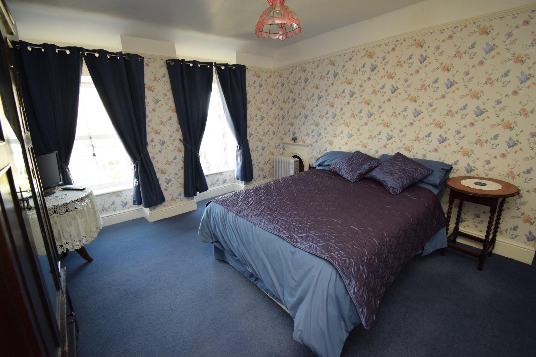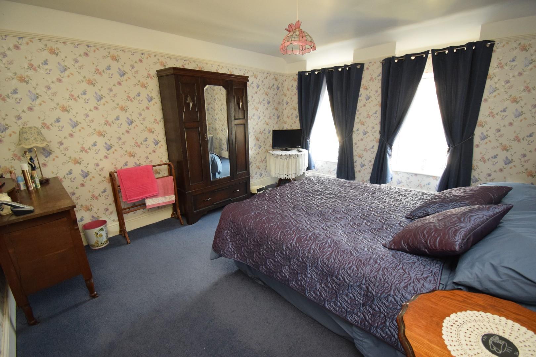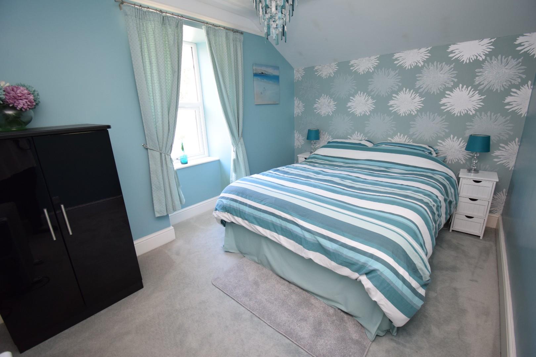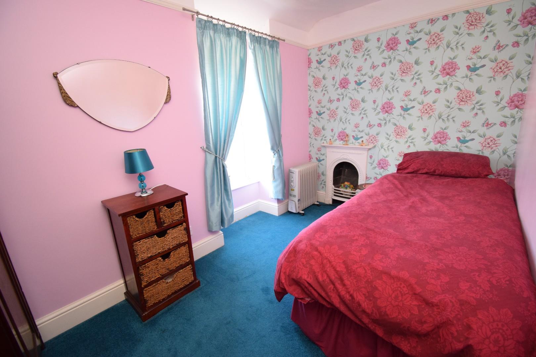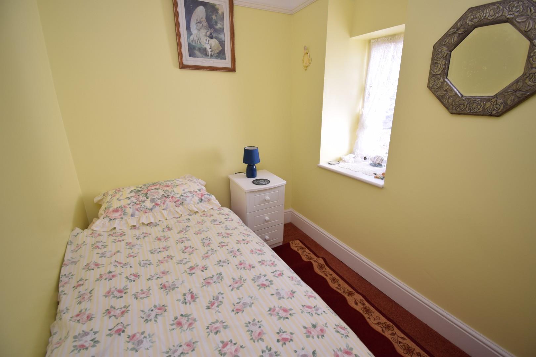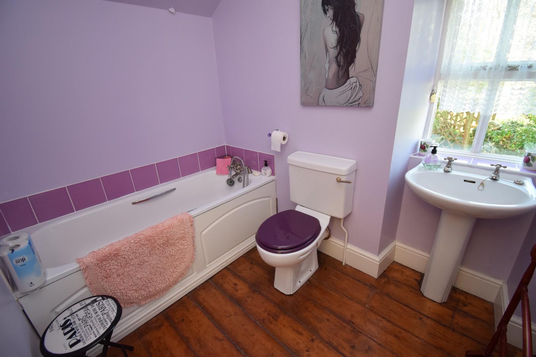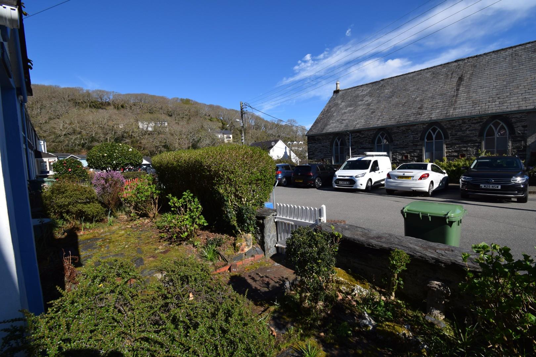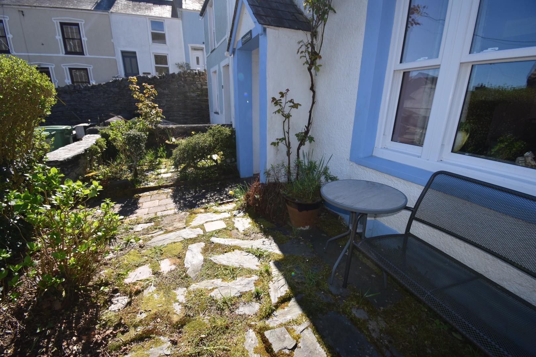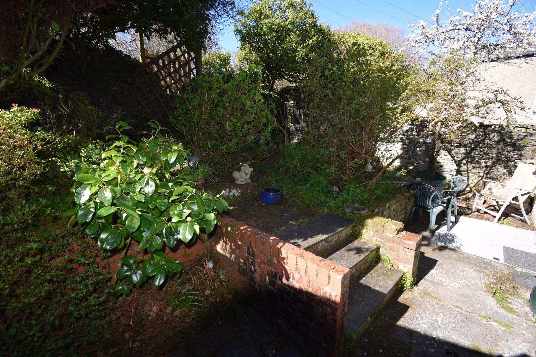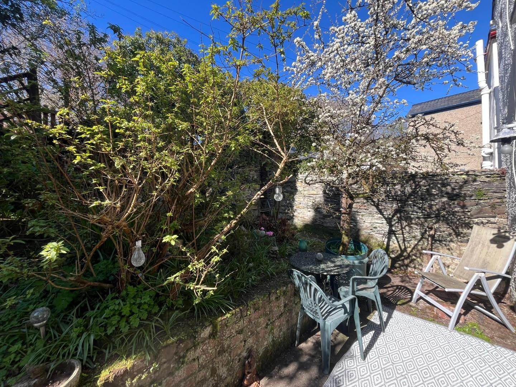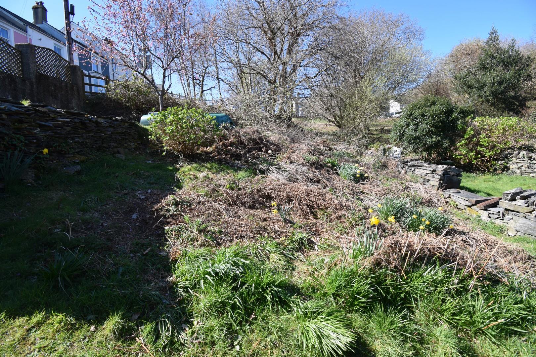Home > Buy > Glyn Terrace, Borth Y Gest
Key Features
- Four bedrooms
- Short walk from the beach and village
- Two reception rooms
- Private garden
- Distant sea views
- No onward chain
Property Description
Tom Parry & Co are delighted to offer for sale this much loved mid-terrace house has been in the family for 90 years.
Glyn Cottage is a fantastic double fronted property, nestled in the popular seaside village of Borth Y Gest. It offers a perfect blend of comfort and convenience, with four spacious bedrooms, this property is ideal for families or those seeking extra space for guests or a home office. The two inviting reception rooms provide ample room for relaxation and entertaining, making it a wonderful setting for gatherings with family and friends.
One of the standout features of this property is its private terraced garden, a serene outdoor space perfect for enjoying the fresh air, gardening, or simply unwinding after a long day. This opens up further to a small plot of land at the rear, held on a separate title but incorporated into the sale. Location is key, and this home is just a short walk from the beautiful beach and the quaint village, allowing residents to enjoy the stunning coastal scenery and local amenities with ease. Whether you fancy a leisurely stroll along the shore or a visit to the local cafes, everything you need is within easy reach.
Early viewing is recommended.
Our Ref: P1574
ACCOMMODATION
All measurements are approximate
GROUND FLOOR
Entrance Hall
with cloak hooks
Living Room
with large picture window the front; electric log burner effect fire on slate hearth with tiled and timber surround and carpet flooring
4.63 x 3.558
15'2" x 11'8"
Kitchen/Breakfast Room
with a range of modern fitted wall and base units with worktop over; peninsula island with space below for under counter fridge; stainless steel sink and drainer; integrated electric oven and hob; tiled splashbacks; built in storage cupboard; space for table and chairs; door to garden and tiled flooring
2.603 x 6.299
8'6" x 20'7"
Dining Room
with window to the front; electric fire set in tiled and timber surround; carpet flooring
4.152 x 3.555
13'7" x 11'7"
FIRST FLOOR
Landing
with rooflights and loft access
Bedroom 1
with two windows to the front, enjoying distant views towards the bay; feature cast iron fireplace and carpet flooring
3.544 x 4.193
11'7" x 13'9"
Bedroom 2
with windows overlooking the garden and carpet flooring
3.72 x 2.679
12'2" x 8'9"
Bedroom 3
with window to the front; feature cast iron fireplace and carpet flooring
3.594 x 2.131
11'9" x 6'11"
Bedroom 4
with window to the side and carpet
2.689 x 1.847
8'9" x 6'0"
Bathroom
with panelled bath with shower connection; low level WC; pedestal wash basin and stained floorboards
EXTERNALLY
The property is accessed via a gated private terrace to the front, bounded with a stone wall and benefitting from a range of mature shrubs and plants. There is on street parking available to the front of the house.
At the rear there is a terraced garden with a range of mature trees, shrubs and plants. There is also a stone storage shed at the rear.
SERVICES
All mains services
MATERIAL INFORMATION
Tenure: Freehold
Council Tax: Band C
No onward chain.
Land at rear on separate title but forms part of sale.


