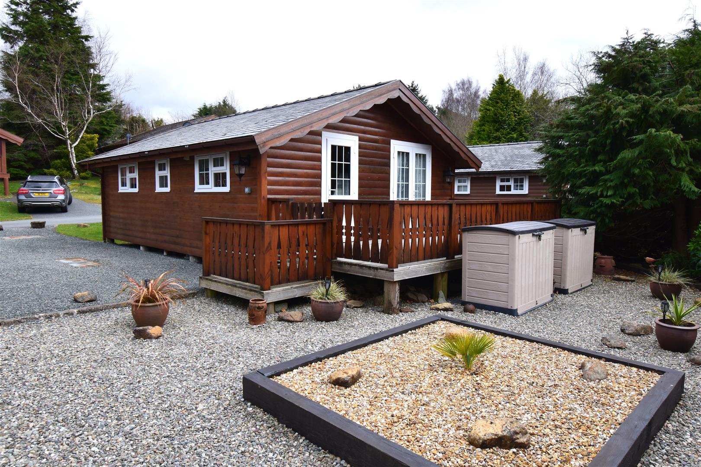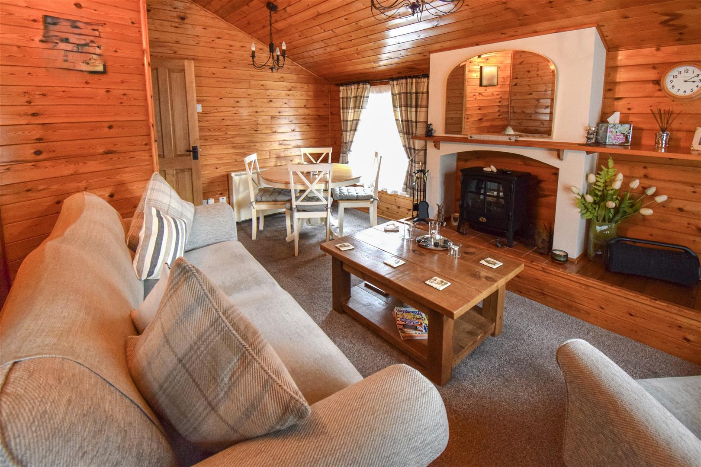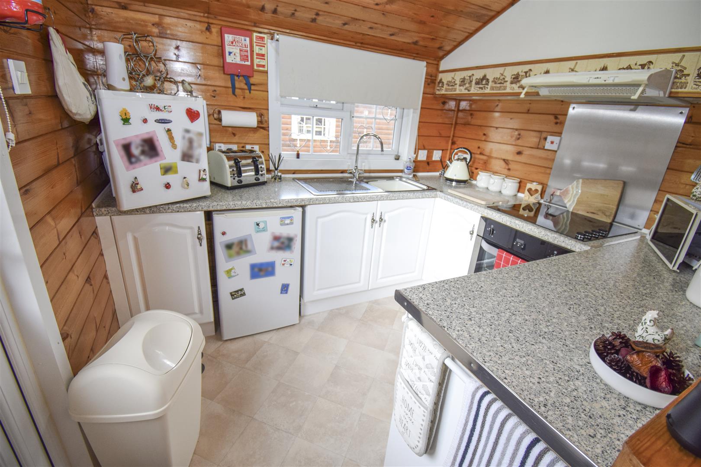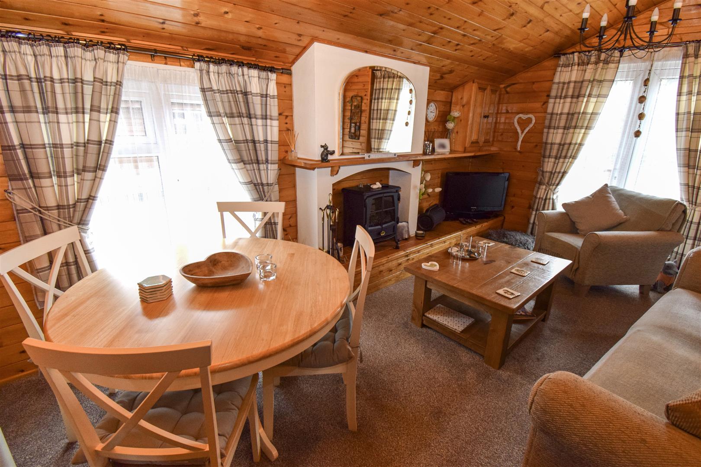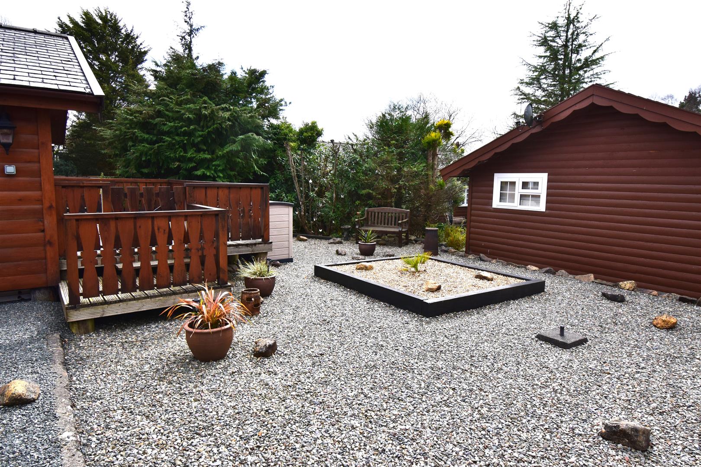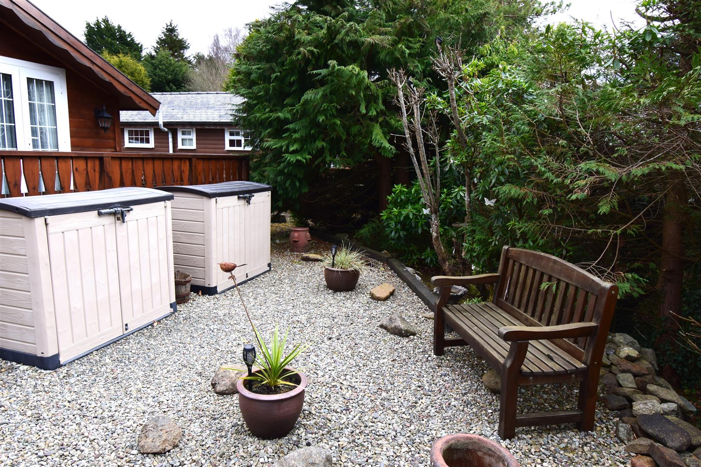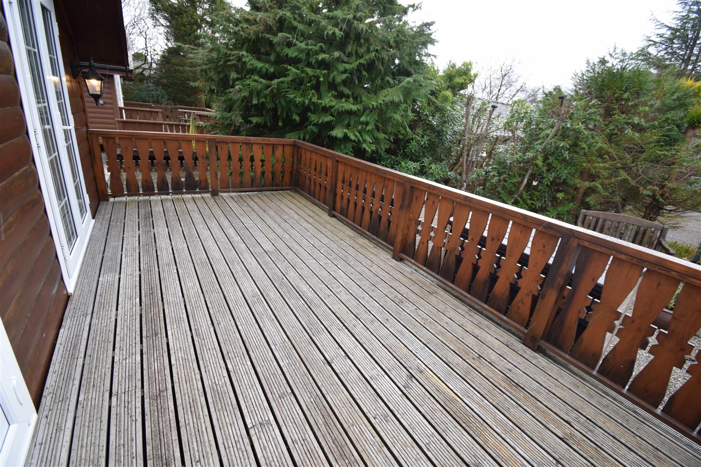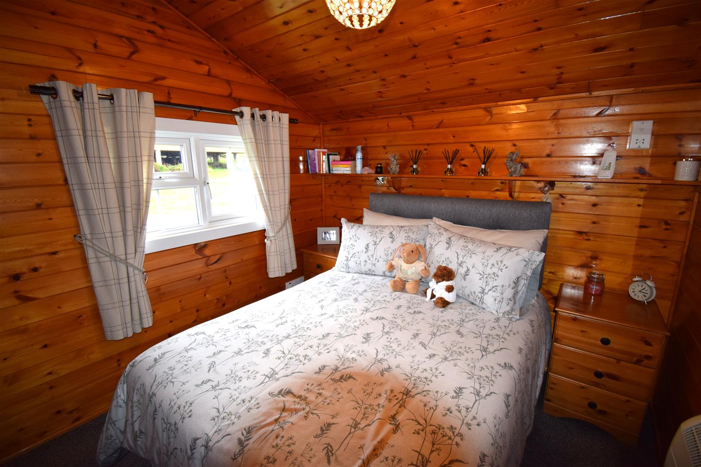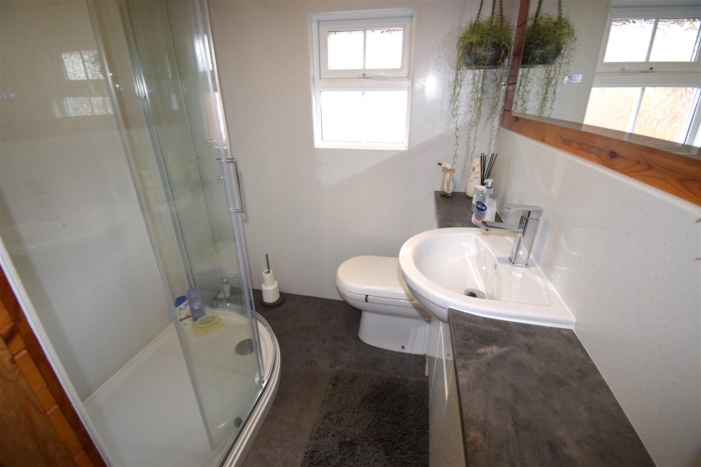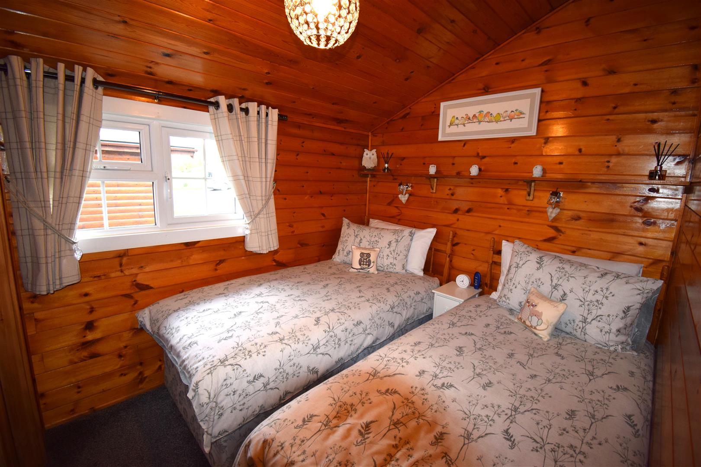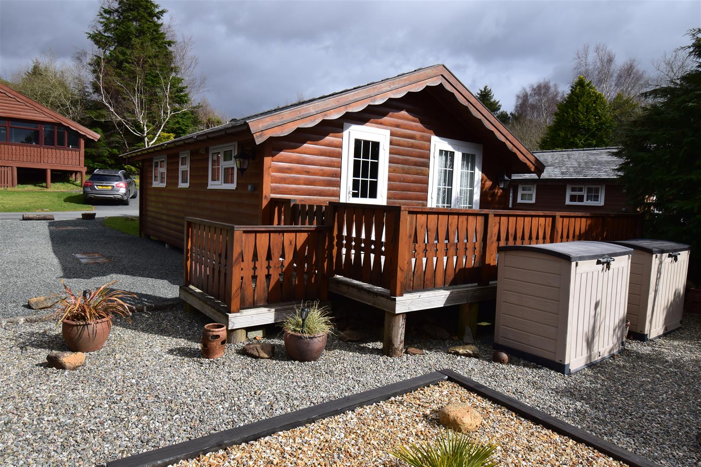Home > Buy > Trawsfynydd Holiday Village, Bronaber
Key Features
- Leasehold detached cabin
- Two bedroom and shower room
- Modern kitchen and bathroom fittings
- Separate kitchen and living area
- Balcony/seating area
- Car parking space
- Modernised and upgraded to present day standards approximately 3 years ago
- Sale to include furniture and fittings
Property Description
Tom Parry & Co are delighted to offer for sale this very well presented holiday cabin, having been modernised and upgraded to present day standards approximately 3 years ago.
The works included re-cladding, new bathroom, new carpets, renewed interior doors and a balcony/seating area. The cabin also benefits from newly fitted wardrobes and wardrobe doors together with newly installed boiler. Larger and lots more spacious than the 2 bed cabins on site, providing greater comfort and convenience for all the Family.
Please note the furniture and fittings are to be included in the sale.
The holiday village site is well established with many mature trees. There is a large children's play area, a dog walking area, laundrette, small shop and a recently opened cafe/bar on site.
Bronaber is located in the Snowdonia National Park, an area renowned for its outstanding natural beauty and the surrounding area benefits from many outdoor activities such as fishing, white water canoeing, golfing, mountain biking and many scenic walking trails at Coed y Brenin Mountain Bike Centre (which can be reached by a track from the Holiday Village, avoiding the main road)., extreme mountain bike centre, Zipwires and Bounce Below at Blaenau Ffestiniog and sandy beaches at Harlech and Black Rock Sands.
BF1476
ACCOMMODATION
(all measurements approximate)
GROUND FLOOR
Kitchen
with modern matching units including electric oven and hob with hood over
2.67 x 2.28
8'9" x 7'5"
Living Room
with night storage heater, mock fireplace, display shelving, dual aspect
4.85 x 3.45
15'10" x 11'3"
Inner Hallway
with meter cupboard
Bedroom 1
with night storage heater, built in wardrobe with shelving and sliding wooden doors
3.12 x 2.24
10'2" x 7'4"
Bedroom 2
with night storage heater, built in wardrobe with sliding wooden doors, loft entrance
2.68 x 2.66
8'9" x 8'8"
Bathroom
with shower cubicle, wash hand basin, WC, heated towel rail, store cupboard
EXTERNALLY
Gravelled garden area with car parking space.
Raised flower beds.
Balcony/seating area
SERVICES
Mains water, electricity and drainage
MATERIAL INFORMATION
LEASEHOLD
The Cabin can only be used for holiday purposes and to maintain its status as a 'seasonal home' it may not be used overnight during the month of January.
Site fees £3,154.00 (paid up to January 2026)
Council Tax Band 'A'


