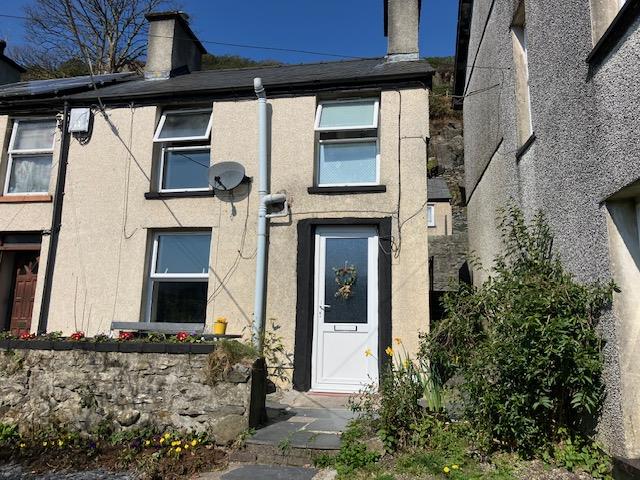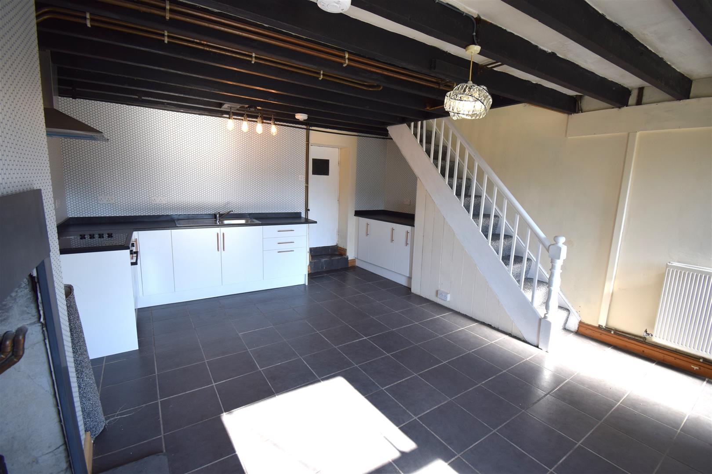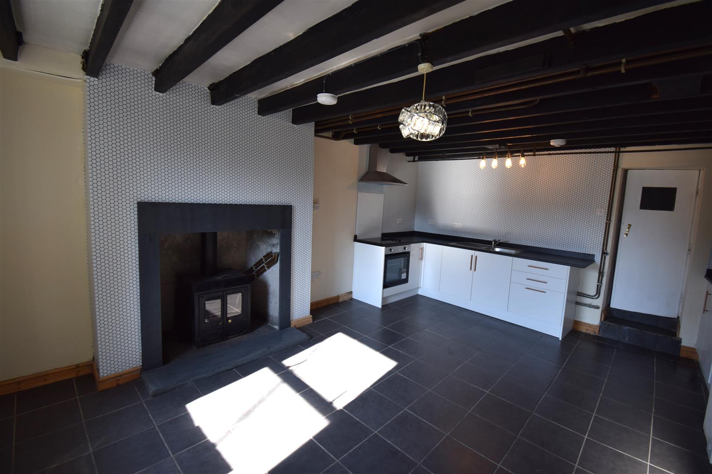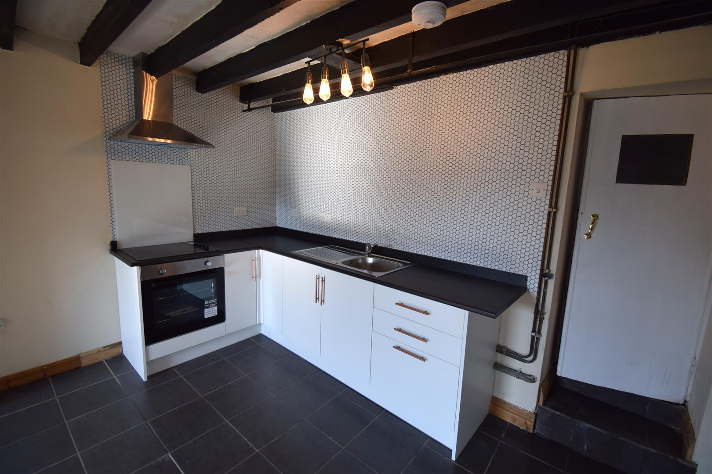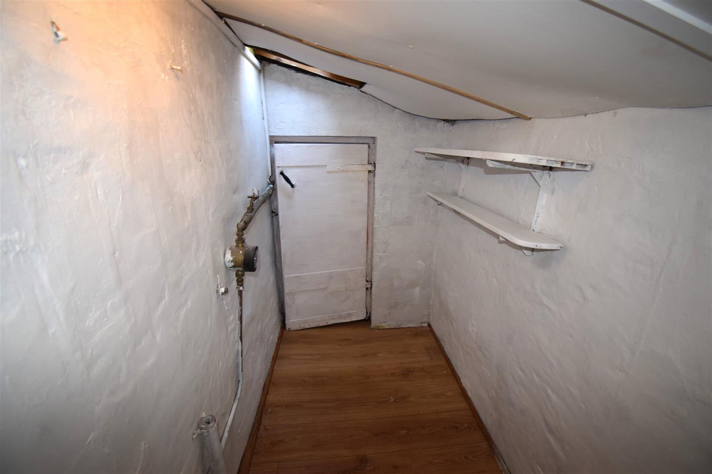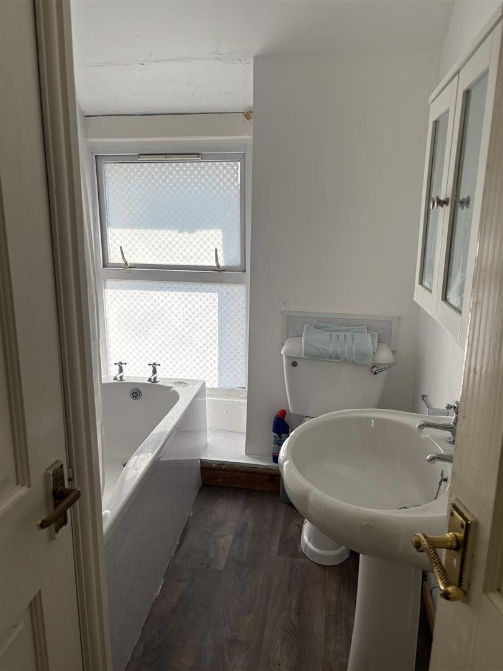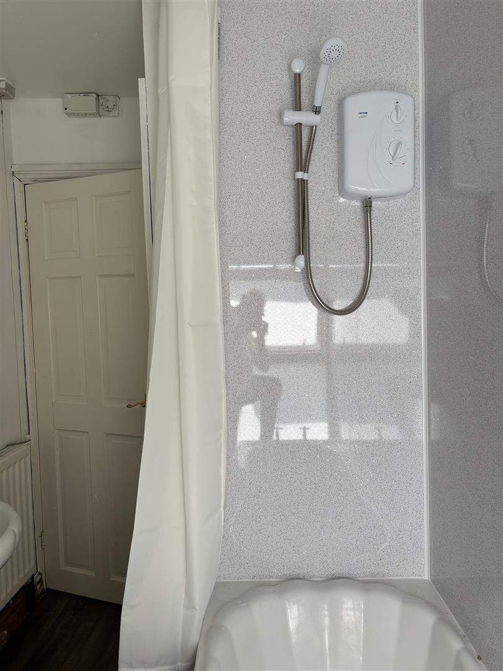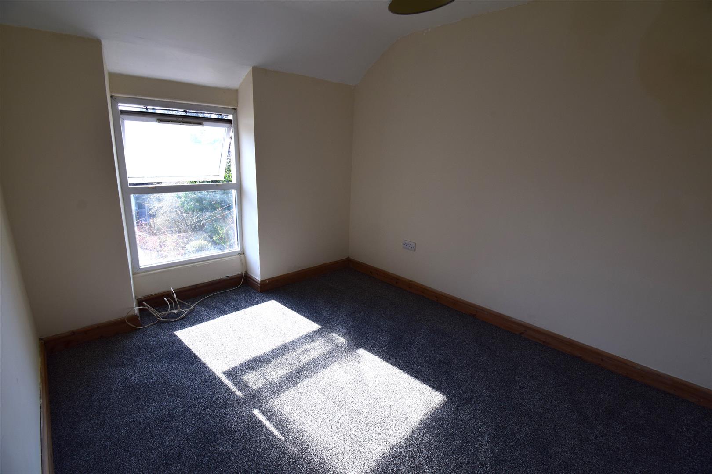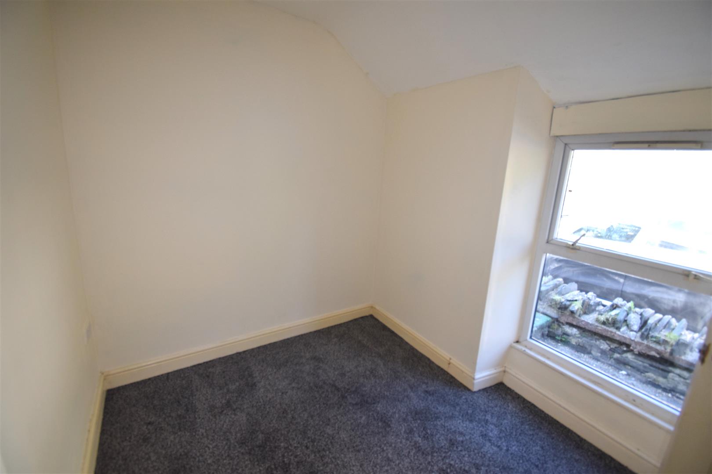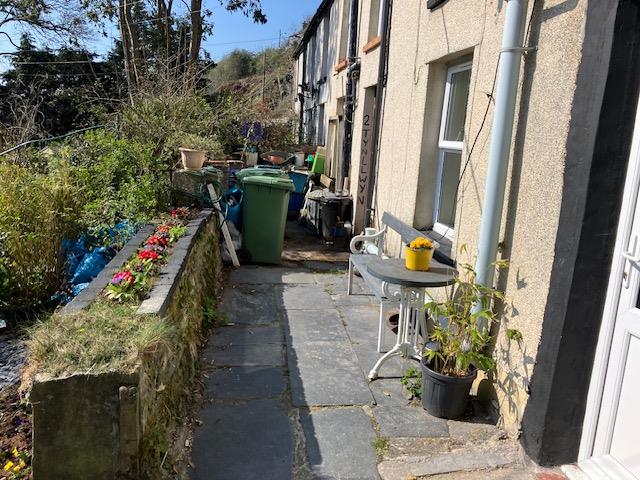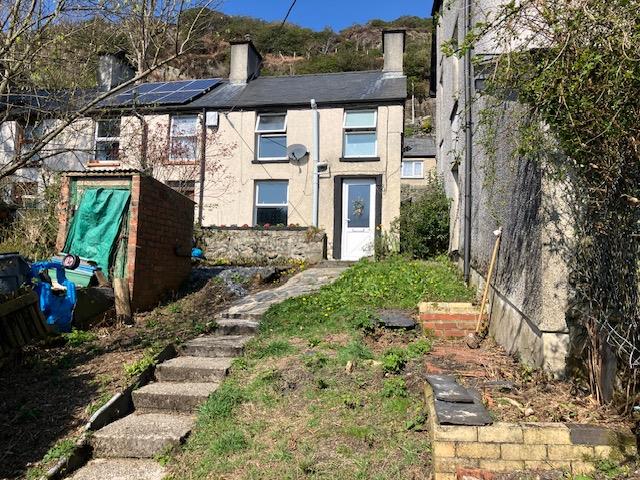Key Features
- End of terrace residence
- 2 bedroom
- Lean to utility room
- Fine open views to the rear of the mountains
- Modern kitchen and bathroom fittings
- Recently renovated and modernised throughout
- Solid fuel stove supplying domestic hot water and central heating system
- Good sized garden to the rear with flagged seating area
- No onward chain
Property Description
Tom Parry & Co are delighted to offer for sale this 2 bedroom, end of terrace residence with a pleasant open aspect and has been fully modernised throughout.
The property briefly comprises of a open plan living room/kitchen to the ground floor with a lean to utility room and two bedrooms and a bathroom to the first floor. It has the benefit of solid fuel central heating, modern kitchen and bathroom fittings and a good sized rear garden with fine open views toward the mountains.
The historic slate quarry town of Blaenau Ffestiniog has several tourist attractions, including the Ffestiniog Narrow Gauge Railway and the Llechwedd Slate Caverns. The town also boasts several mountain biking trails, including extreme mountain bike tracks and other adventure attractions such as the “Zipwires”, “Bounce Below” and “Zip World Caverns”. The surrounding area also has many scenic country walking routes.
The town of Blaenau Ffestiniog is approximately one mile distance for local shopping facilities and amenities.
Viewing is highly recommended.
BF1478
ACCOMMODATION
(all measurements approximate)
GROUND FLOOR
Open Plan Living Room/Kitchen
with solid fuel stove supplying domestic hot water and central heating system, matching wall and base cupboards including electric oven and hob with canopy over, stainless steel sink unit, exposed ceiling beams, tiled flooring, 1 radiator
5.37 x 4.41
17'7" x 14'5"
Lean to Utility Room
with access to former coal store
FIRST FLOOR
Bedroom 1
with carpet flooring, 1 radiator
3.23 x 2.74
10'7" x 8'11"
Bedroom 2
with carpet flooring, 1 radiator
2.78 x 2.09
9'1" x 6'10"
Bathroom
with panelled bath and shower unit, wash hand basin and WC, airing cupboard housing the hot water tank, 1 radiator
EXTERNALLY
A good sized garden area to the rear with store shed
Flagged seating area and flower borders
SERVICES
Mains water, electricity and drainage
Solid fuel central heating
MATERIAL INFORMATION
Tenure: Freehold
Council Tax Band 'A'


