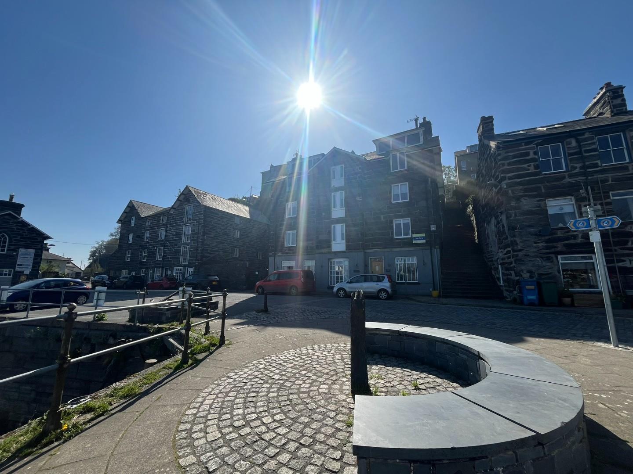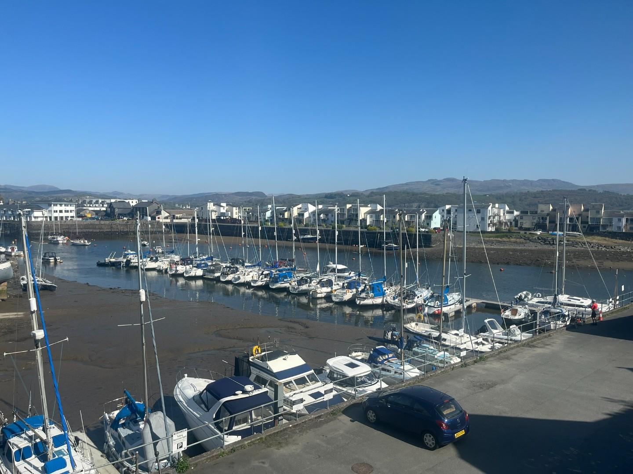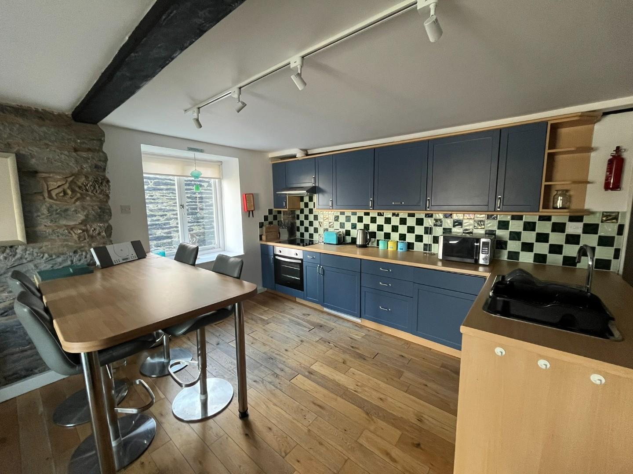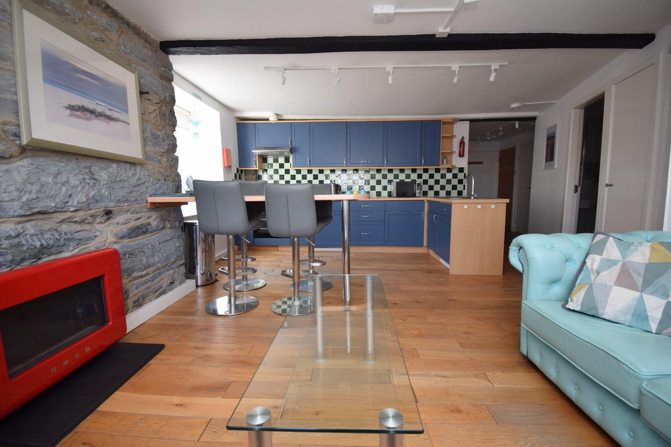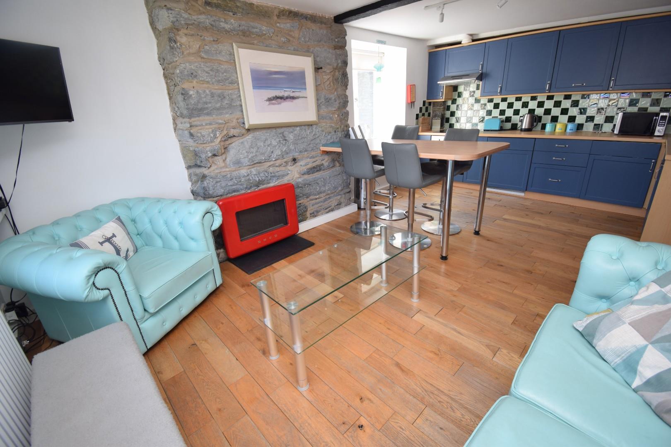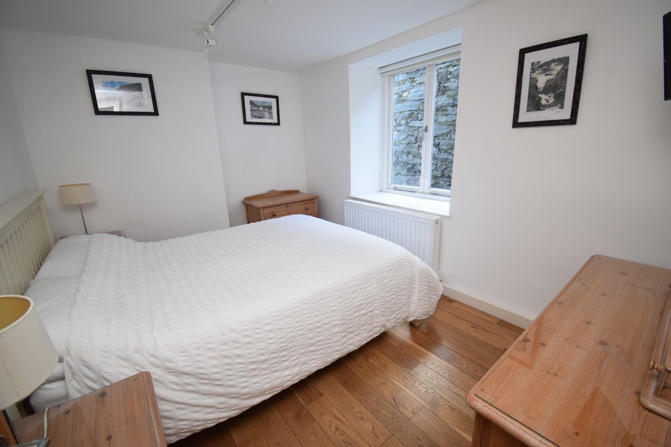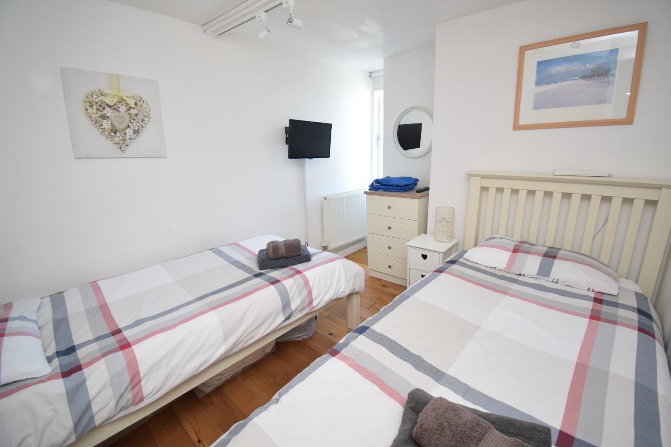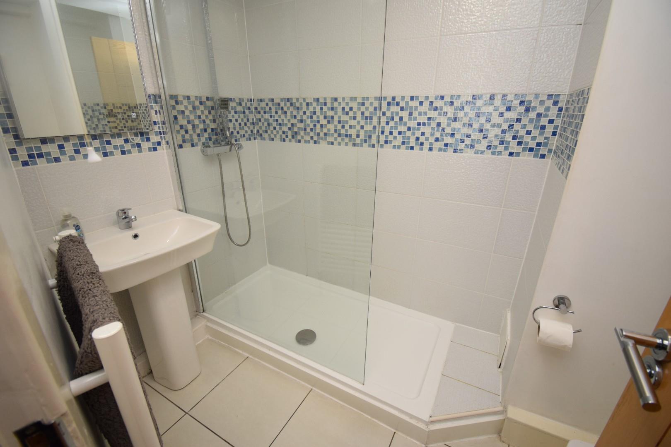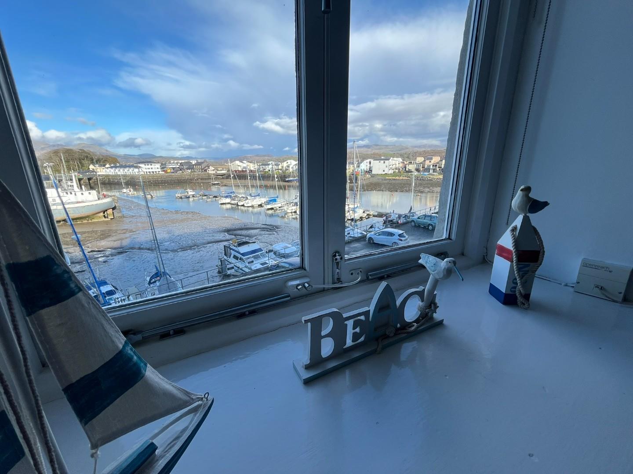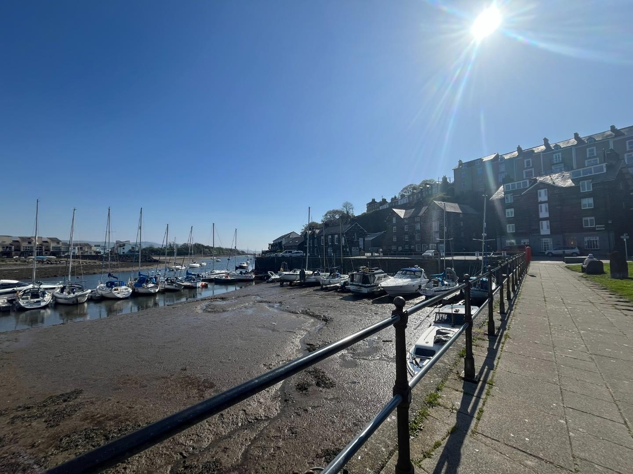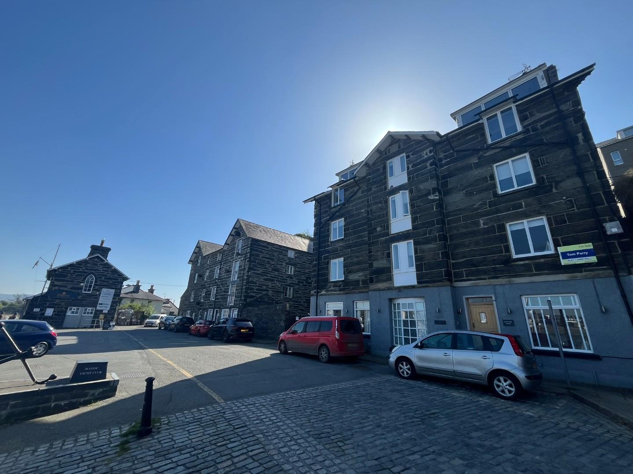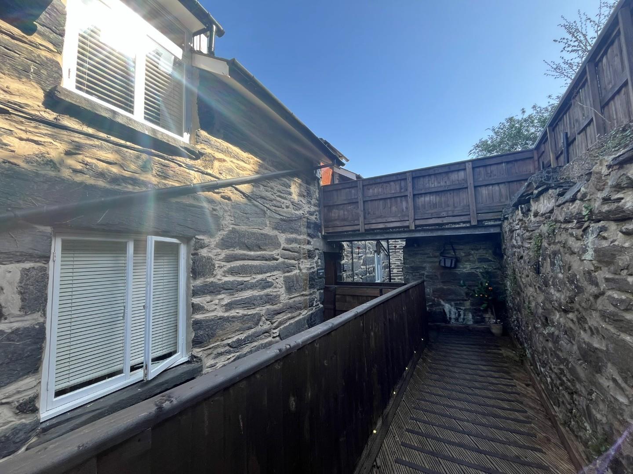Home > Buy > Corn Hill, Porthmadog
Key Features
- Successful holiday let
- Stunning views over the harbour
- Two well presented bedrooms
- Open plan living/kitchen area
- Modern kitchen with integrated appliances
- Shared use of decked patio area
Property Description
Tom Parry & Co are delighted to offer for sale this fantastic second floor apartment, which offers a delightful retreat with stunning views over the harbour. Spanning an impressive 657 square feet, the property features two well-appointed bedrooms, making it an ideal choice for couples or small families.
The flat boasts a spacious reception room, perfect for relaxing or entertaining guests while soaking in the picturesque scenery. The bathroom is thoughtfully designed, ensuring comfort and convenience for residents and visitors alike.
Having been a successful holiday let, this property not only serves as a wonderful home but also presents an excellent investment opportunity for those looking to enter the rental market. The combination of its prime location and attractive features makes it a highly desirable option for anyone seeking a coastal lifestyle in Porthmadog.
Our Ref: P1580
ACCOMMODATION
All measurements are approximate
SECOND FLOOR
Gated access from "Grisiau Mawr" off the harbour side
Entrance Hallway
with several built in storage cupboards; timber flooring and radiator
Open Plan Living/Kitchen Area
4.731 x 5.762
15'6" x 18'10"
Kitchen
with a range of built in wall and base units; integrated dishwasher; integrated washing machine; integrated oven and hob with extractor over; dual aspect windows; raised breakfast bar; stainless steel sink and drainer
Living Room
with stunning views over the harbour; store cupboard and radiator
Bedroom 1
with wooden flooring and radiator
2.706 x 3.778
8'10" x 12'4"
Bedroom 2
with views over the harbour; wooden flooring and radiator
3.297 x 2.565
10'9" x 8'4"
Shower Room
with large shower cubicle with tiled walls and combination rain shower and standard shower; pedestal wash basin; heated towel rail and low level WC
EXTERNALLY
The property is accessed via the steps to the side of the property. At the rear there is a lovely decked sun terrace that is shared between the flats and available for use by all owners and guests, enjoying fantastic harbour views.
There is a courtyard to the left hand side of the building that is shared between all owners and parking is on a first come, first served basis. There is further on street parking available to the front, though this is not designated.
SERVICES
All mains services
MATERIAL INFORMATION
Tenure: Leasehold with owners having share of freehold. Lease term 999 years from December 2007.
Service Charge: All owners share the freeholder responsibilities and costs for the flats. There is a current service charge arrangement of £225pcm which includes the buildings insurance and also pays into a sinking fund towards roof repairs.
Council Tax: Business Rates Apply (Holiday Let)
Contents available are included, apart from some personal items/pictures.


