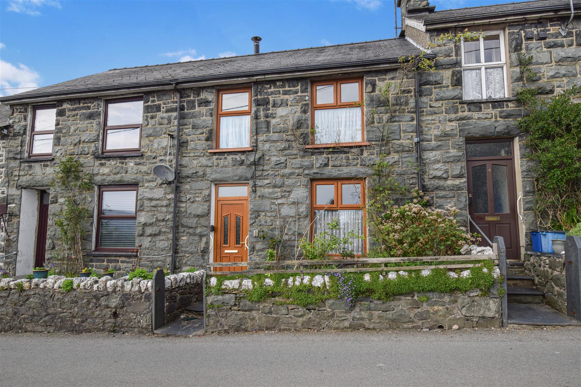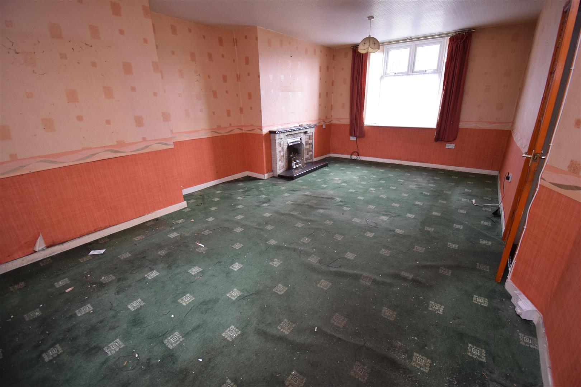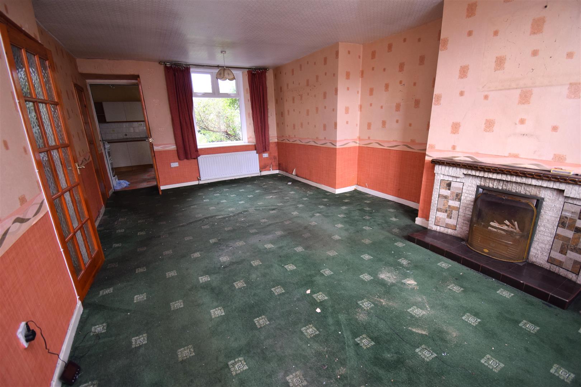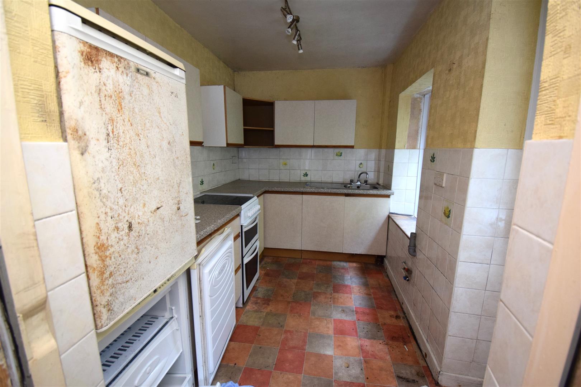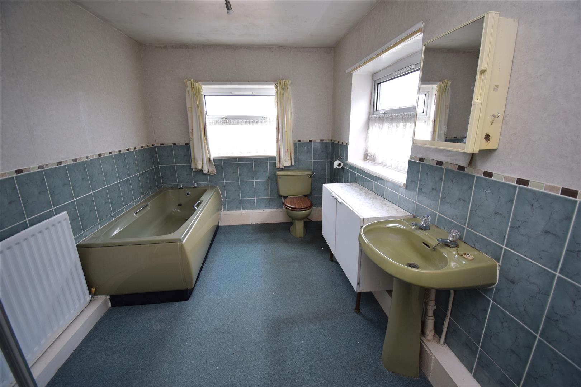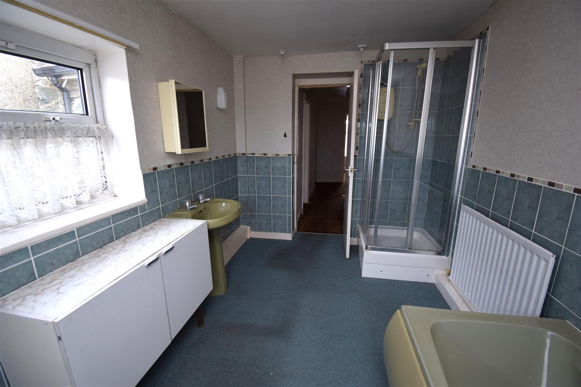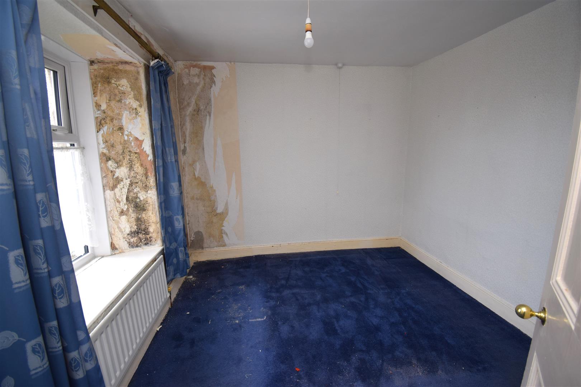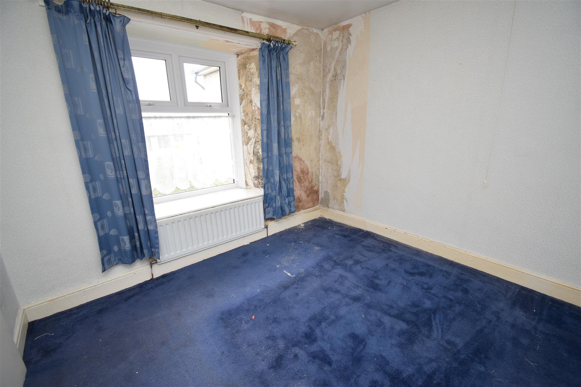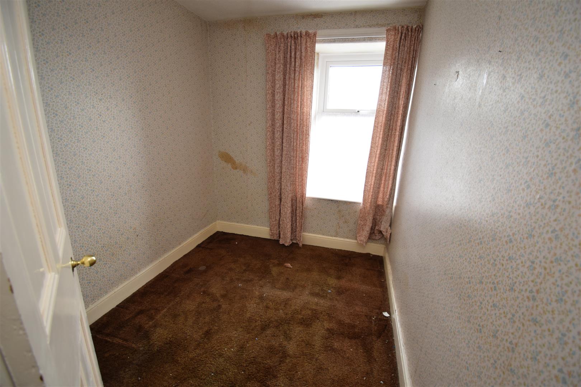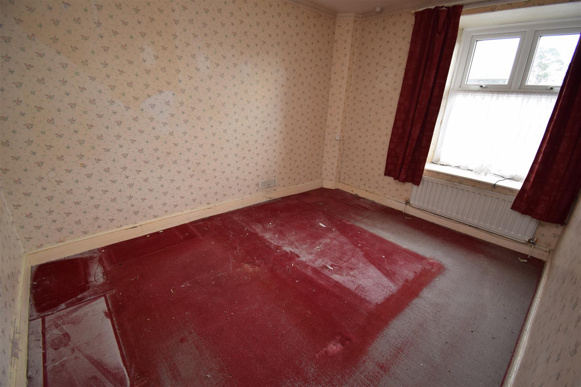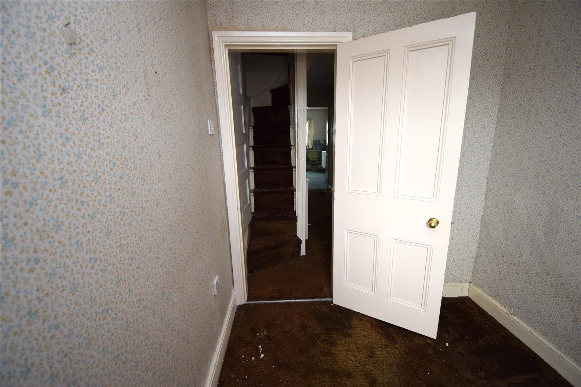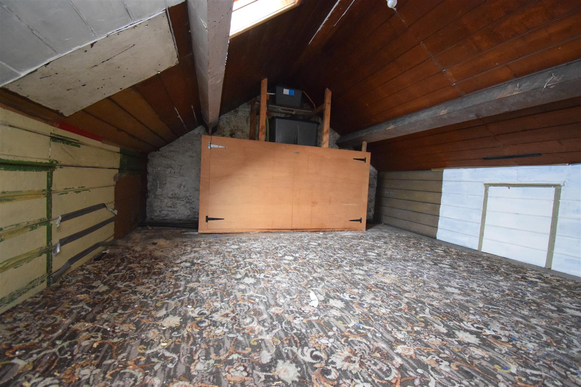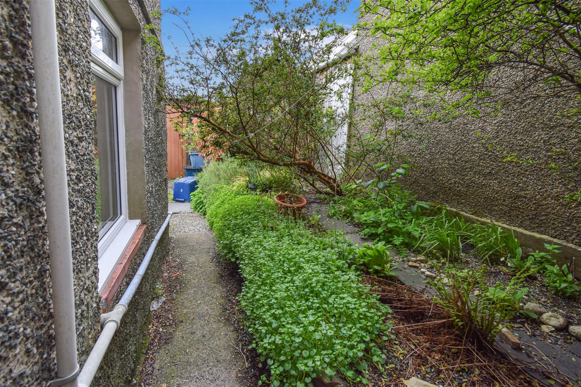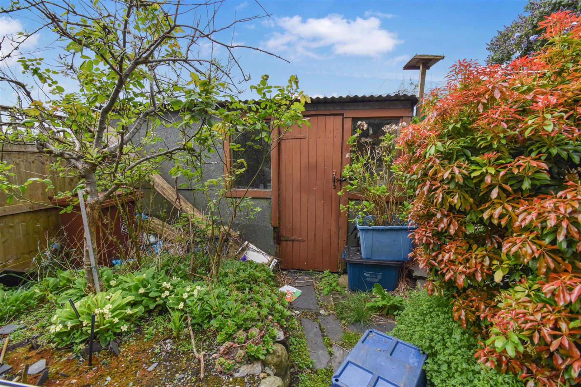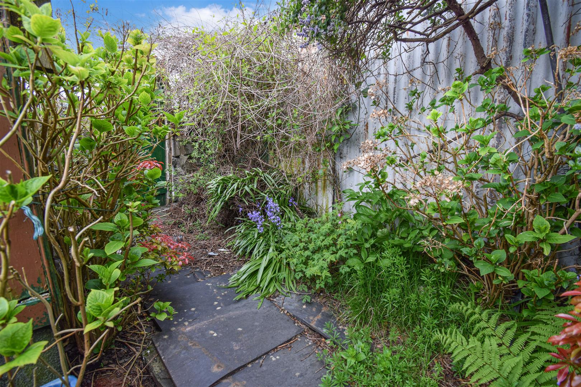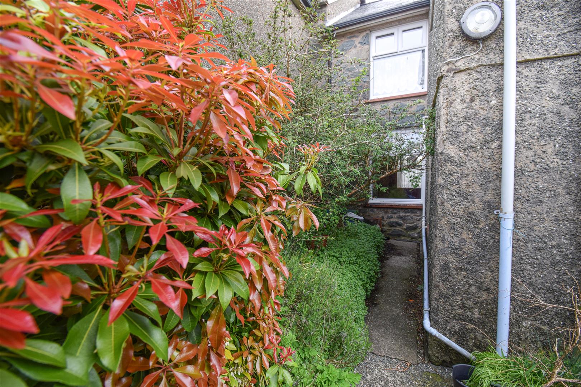Home > Buy > Fronwnion, Trawsfynydd
Key Features
- 3 bedroom terraced residence
- Additional attic room on second floor
- Situated in the village centre
- Open aspect to the front
- uPVC double glazed windows
- No onward chain
- In need of some modernisation but has tremendous scope in this respect
Property Description
Tom Parry & Co are delighted to offer for sale this this 3 bedroom, mid-terrace residence, presenting an excellent opportunity for those seeking a project to make their own. The property features a spacious and welcoming reception room, ideal for relaxation or entertaining guests.
While the home is in need of some modernisation, it offers tremendous potential for enhancement, allowing you to tailor it to your personal taste and style. An additional attic room on the second floor provides extra versatility.
The property enjoys an open aspect to the front, allowing for natural light to fill the living spaces and creating a pleasant atmosphere. Located in the heart of the village, you will find yourself within easy reach of local amenities, making daily life convenient and enjoyable.
Property is sold with no onward chain.
Please note restricted access to the school playground - no access through rear gate during the hours of 9-4.
Trawsfynydd is situated in the heart of the Snowdonia National Park, an area renowned for its outstanding natural beauty. The surrounding area benefits from a variety of outdoor pursuits, including golf courses, fishing, climbing, many scenic country walks, mountain bike centres as well as Zipwires and underground trampolines at Blaenau Ffestiniog.
BF1482
ACCOMMODATION
(all measurements approximate)
GROUND FLOOR
Entrance Hallway
with 1 radiator
Living/ Dining Area
with tiled fireplace with raised hearth, dual aspect, 1 radiator, under stairs store cupboard
6.40 x 4.02
20'11" x 13'2"
Kitchen
with hot and cold stainless steel sink, matching wall and base units, partly tiled walls, plumbing for automatic washing machine, door out to rear
3.07 x 2.00
10'0" x 6'6"
FIRST FLOOR
Bedroom 1
with 1 radiator
3.50 x 2.64
11'5" x 8'7"
Bedroom 2
2.47 x 2.01
8'1" x 6'7"
Bedroom 3
with 1 radiator
3.04 x 2.78
9'11" x 9'1"
Bathroom
with panelled bath, shower cubicle, wash hand basin, WC, partly tiled walls, 1 radiator
SECOND FLOOR
Attic Room
with limited headroom, 'Velux' window
3.90 x 3.72
12'9" x 12'2"
EXTERNALLY
Small front foregarden.
Small garden area to the rear
Store shed
Restricted access to the school playground - no access through rear gate during the hours of 9-4
SERVICES
Mains water, electricity and drainage
MATERIAL INFORMATION
Tenure: Freehold
Council Tax Band 'A'


