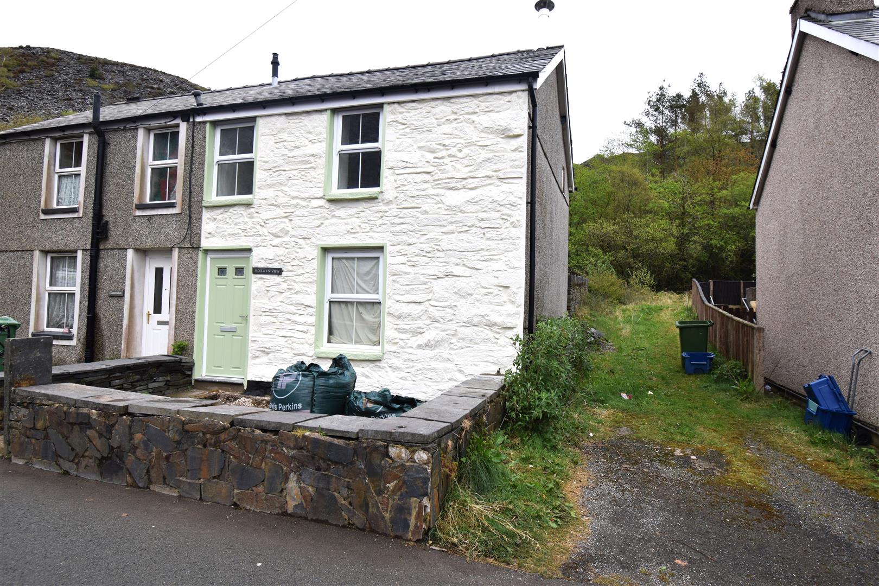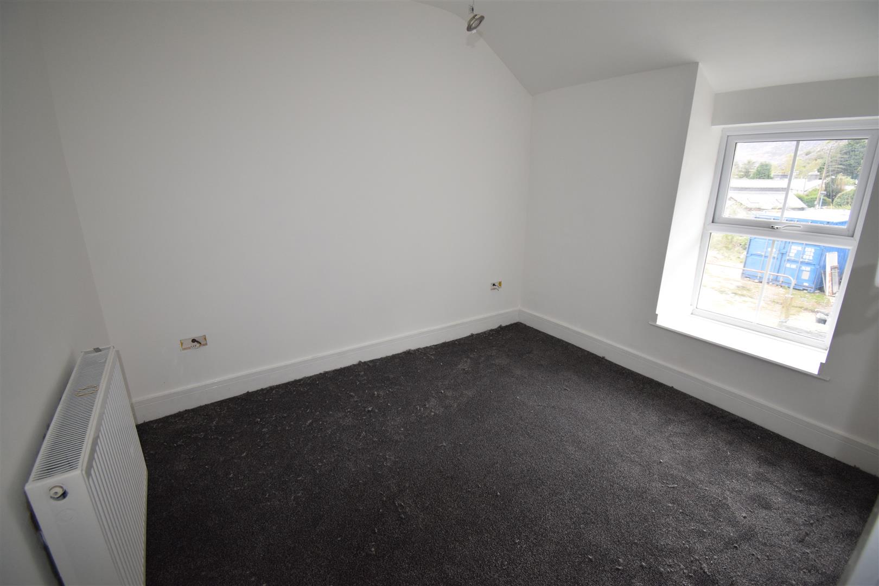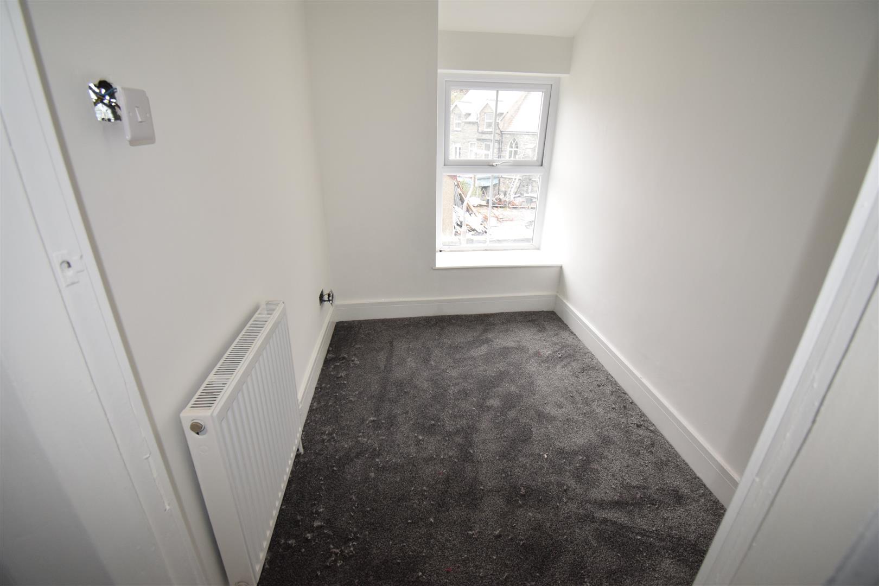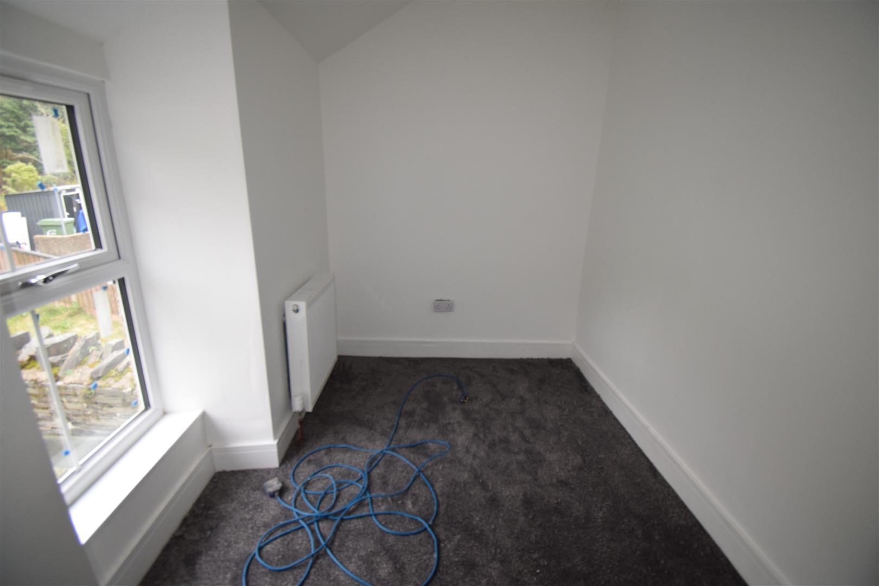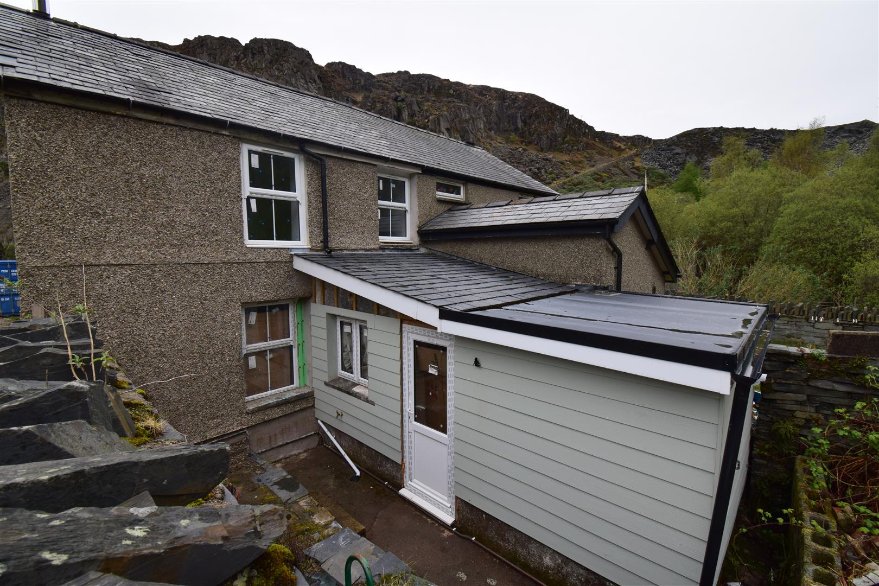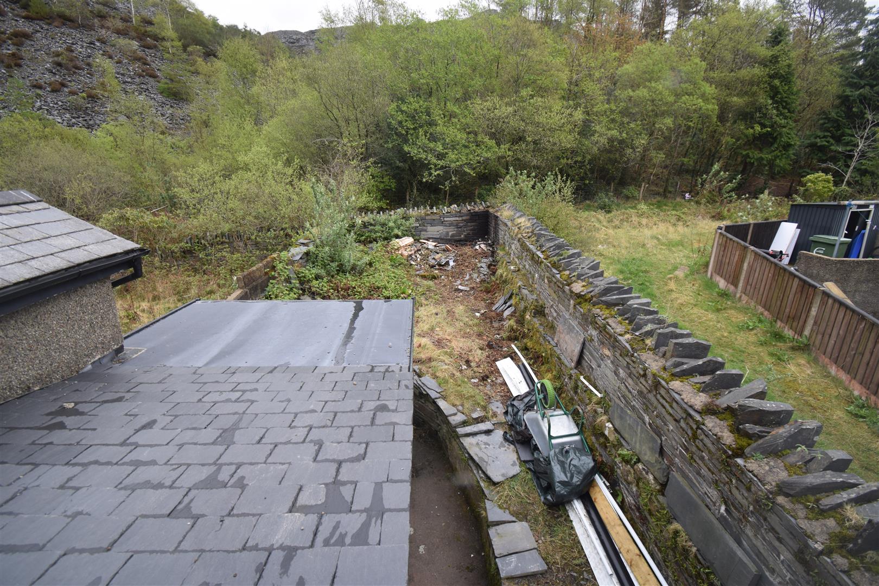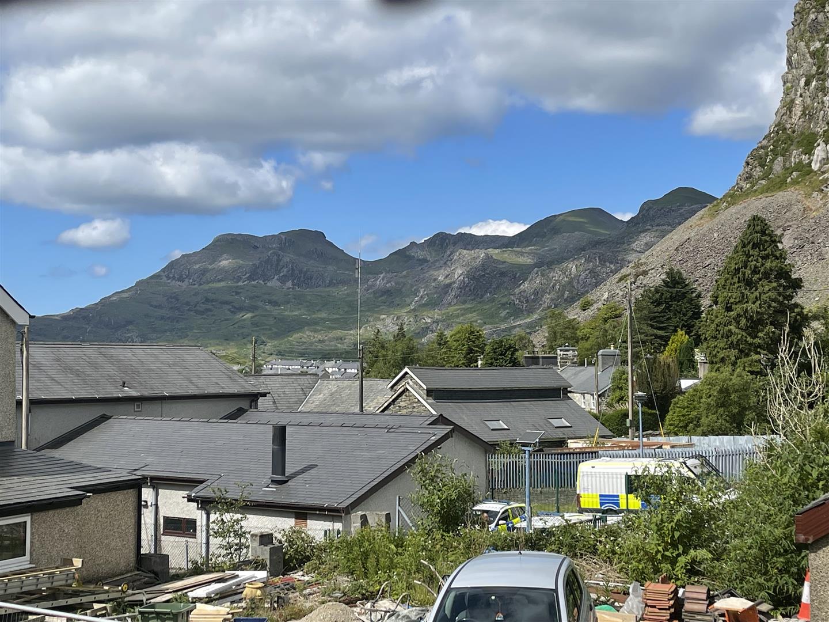Home > Buy > Lord Street, Blaenau Ffestiniog
Key Features
- A semi-detached house
- Conveniently situated within walking distance of the town centre
- 3 bedrooms
- Downstairs bathroom
- Gas fired central heating
- uPVC double glazing
- Garden to the rear
- Possible holiday let subject to planning application
Property Description
Tom Parry & Co are delighted to offer for sale this traditional stone and slate, 3 bedroom, semi-detached residence situated within easy walking distance of the town's shops and amenities.
The property is currently undergoing renovation works and will be sold with a newly fitted kitchen and downstairs bathroom. Description of works available upon request.
Possible holiday let subject to planning application.
Possible contractor accommodation for the local tunnel works.
The historic slate quarrying town of Blaenau Ffestiniog has several tourist attractions which include the Ffestiniog Narrow Gauge Railway and Llechwedd Slate Caverns. The town also boasts several mountain biking trails with extreme mountain bike tracks and other adventure attractions such as the Zipworld, Bounce Below and Zip World Caverns.
BF1487
ACCOMMODATION
(all measurements approximate)
GROUND FLOOR
Entrance Hallway
with radiator, exposed stone wall, stairs to first floor
Living Room
with exposed stone fireplace with flue installed, radiator, uPVC double glazed window to the front with views towards the Moewlyn mountains
4.85m x 3.67m
15'10" x 12'0"
Inner Lobby
with open understairs store area
Kitchen
with fitted wall and base units, single drainer sink unit, worktops, tiled surround, radiator, door out to side
2.93m x 2.13m
9'7" x 6'11"
Bathroom
with EC< plumbing for washing machine, wall mounted gas fired central heating boiler, radiator, quarry tiled floor
2.10m x 1.69m
6'10" x 5'6"
FIRST FLOOR
Landing
with stripped floorboards, ceiling access hatch to roof space
Bedroom 1
with feature cast iron fireplace and timber surround, radiator, stripped floorboards, upvc double glazed window with views to the front
3.03m x 2.70m
9'11" x 8'10"
Bedroom 2
with radiator, stripped floorboards, uPVC double glazed window with views to the front
2.34m x 1.69m max
7'8" x 5'6" max
Bedroom 3
2.74 x 1.90
8'11" x 6'2"
EXTERNALLY
Enclosed front garden
Small concreted rear yard, steps up to enclosed garden to the rear, gate out to side service lane
SERVICES
All mains services
Gas fired central heating
MATERIAL INFORMATION
Tenure: Freehold
Council Tax Band 'A'


