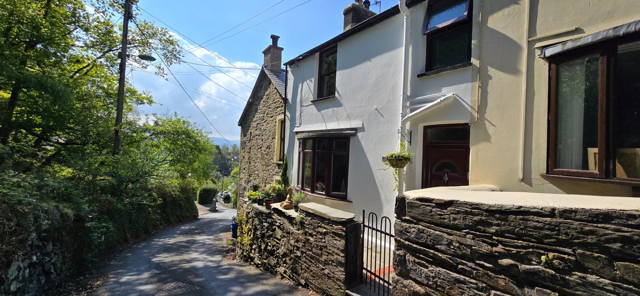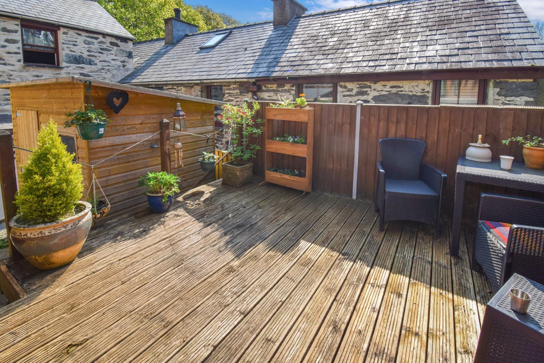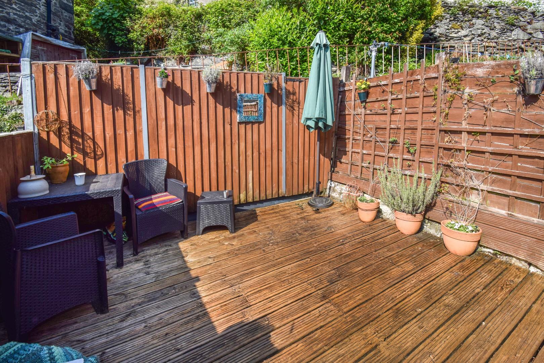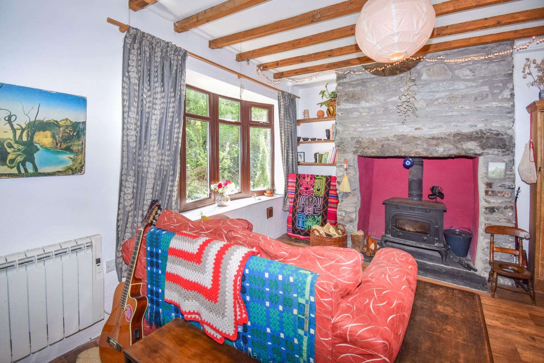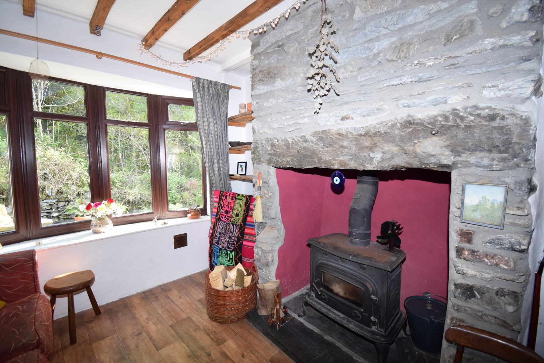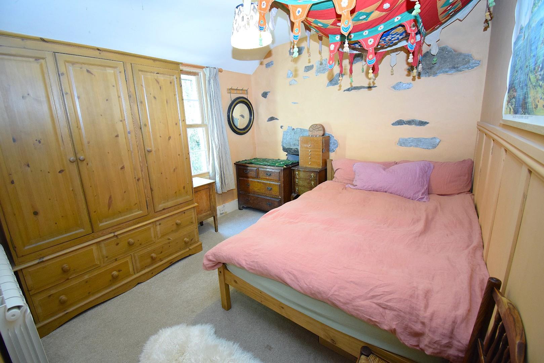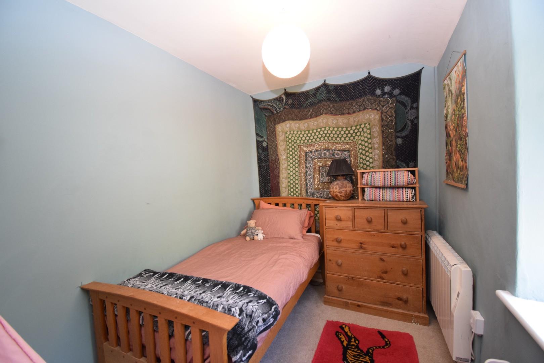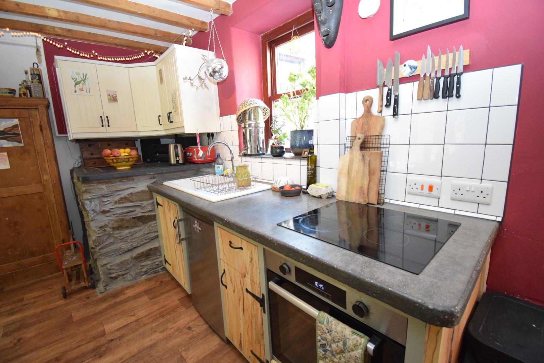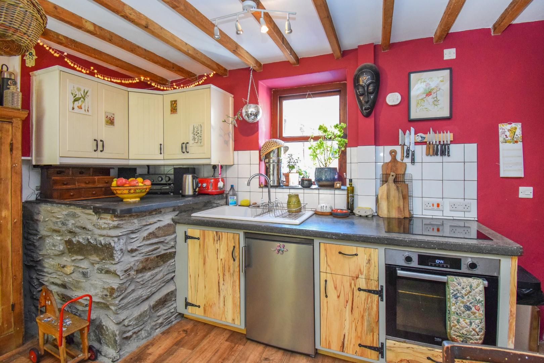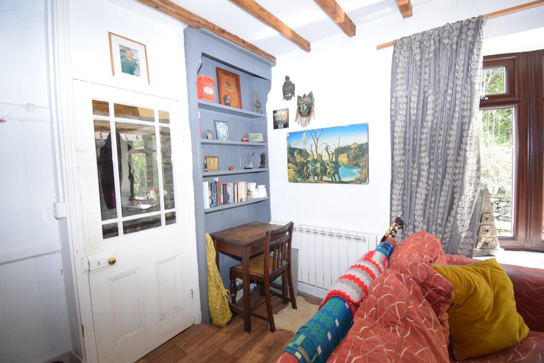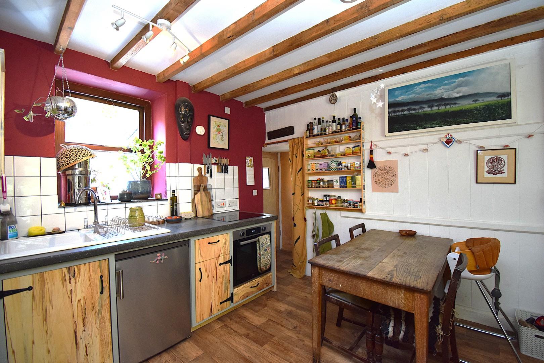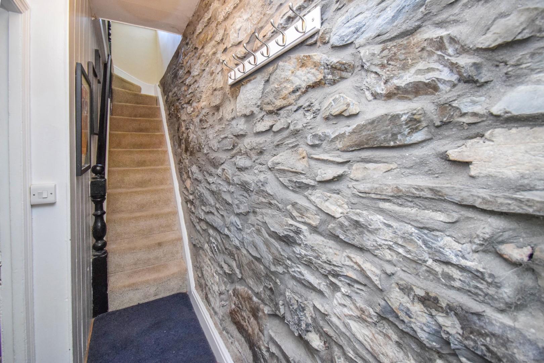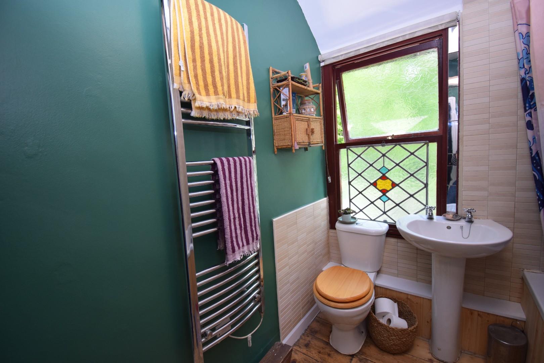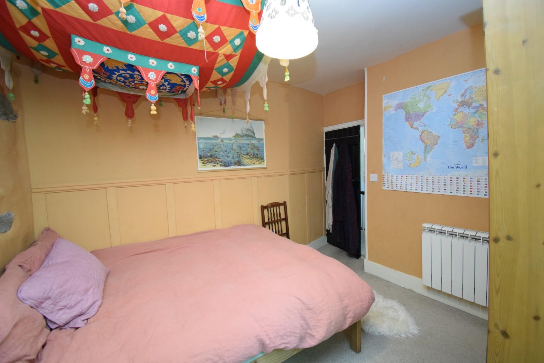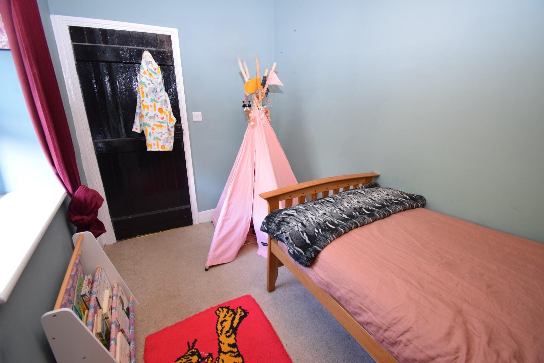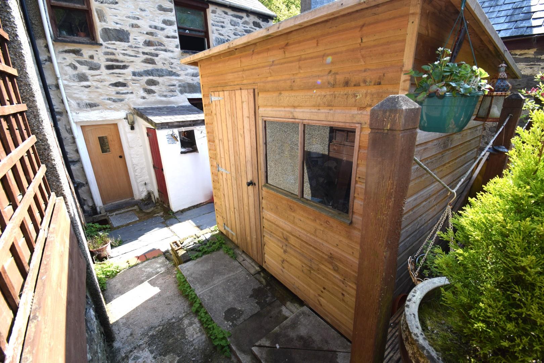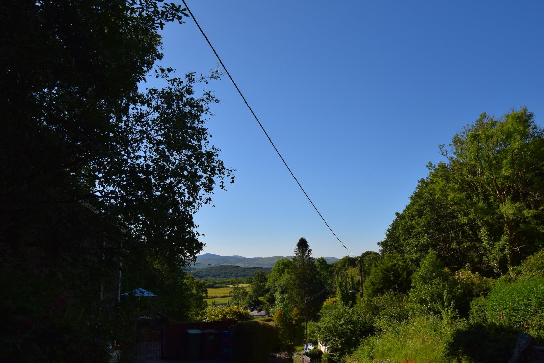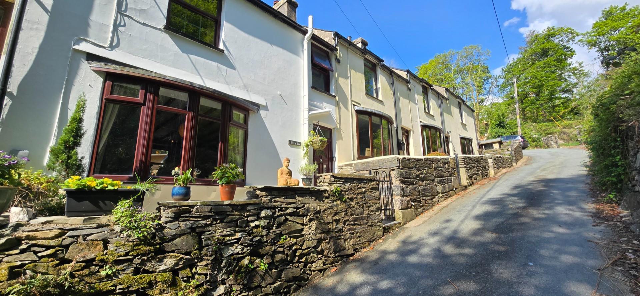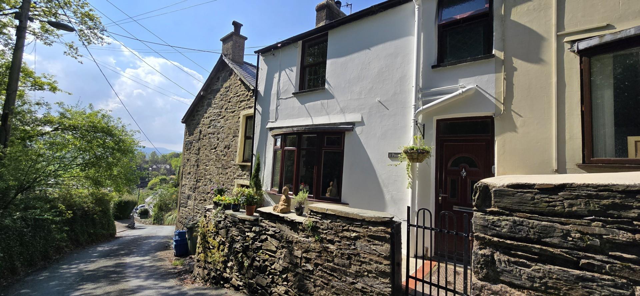Home > Buy > Penrhiw Terrace, Prenteg
Key Features
- Attractive Terraced Cottage
- Village Location
- Kitchen/Living room with Inglenook & Woodburner
- Two Bedrooms and Bathroom to First Floor
- Tiered Rear Garden
Property Description
Tom Parry & Co are delighted to offer for sale this attractive end-terrace stone cottage located in the village of Prenteg. It offers a delightful blend of character and modern living, with two well-proportioned bedrooms, a bathroom & an open plan living/kitchen area. The space is enhanced by many original features, including stunning exposed stone walls that add a touch of rustic charm, and an impressive inglenook fireplace that serves as a focal point in the room, perfect for cosy nights in.
The property also boasts a lovely rear garden, providing a private outdoor space to relax and unwind. The tiered areas consist of paving and decking. It also houses a spacious outdoor shed. The property is situated up-hill and provides breathtaking far-reaching views. The picturesque landscape offers a perfect backdrop for leisurely walks and outdoor adventures, making it an ideal location for nature enthusiasts.
In summary, this delightful two-bedroom stone cottage on Penrhiw Terrace is a unique opportunity to own a piece of characterful property in a serene setting. With its original features, inviting living spaces, and beautiful surroundings, it is sure to appeal to those looking for a charming home in a tranquil environment. With no onward chain, early viewing is highly recommended.
Our Ref: P1584
ACCOMMODATION
GROUND FLOOR
Entrance Hallway
with timber effect flooring; feature exposed stone wall; cloaks area
Open Plan Kitchen/Living room
Living room area with feature stone 'inglenook' fireplace with inset log burner; wood effect flooring;
Kitchen area with range of fitted wall units, bespoke countertop and wooden base units, intergrated electric oven & hob, undercounter fridge, porcelain sink and drainer unit, wood effect flooring, modern electric radiator, understair storage, door to rear.
5.013 x 4.239
16'5" x 13'10"
Landing
with window overlooking garden; gallery balustrade
FIRST FLOOR
Bedroom 1
with feature exposed stone wall with inset 'inglenook'; carpet flooring; access to roof space; modern electric radiator
3.155 x 2.910
10'4" x 9'6"
Bedroom 2
with window overlooking garden; modern electric radiator; carpet flooring
2.092 x 3.307
6'10" x 10'10"
Bathroom
with modern three piece suite comprising panelled bath with electric shower over; pedestal wash hand basin; low level wc; part tiled walls; wooden flooring; heated towel rail; airing cupboard housing hot water tank with immersion fitted
EXTERNALLY
There is a rear tiered garden with Slate Patio by back door with access to external store housing washing machine and freezer. The second tier houses a large storage shed and the third tier has raised decking area with access to rear lane.
SERVICES
Mains Electricity; Water & Drainage
MATERIAL INFORMATION
Tenure: Freehold
Council Tax Band 'A'


