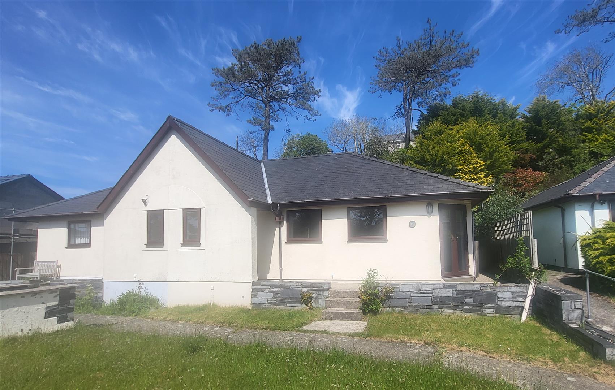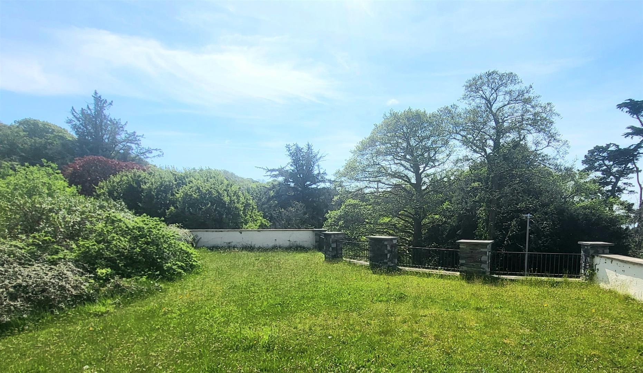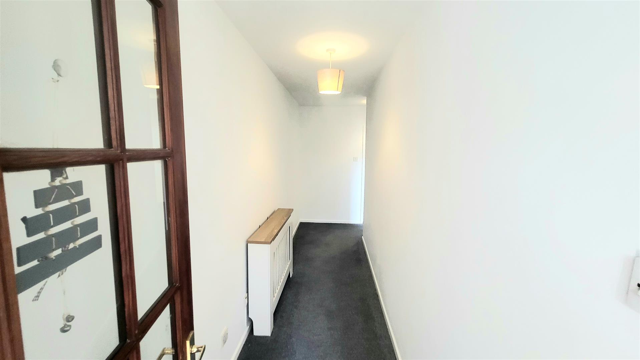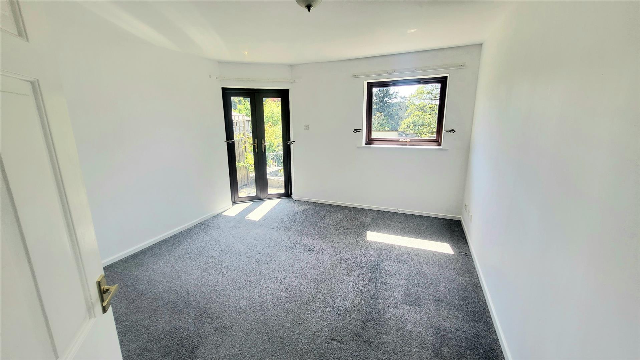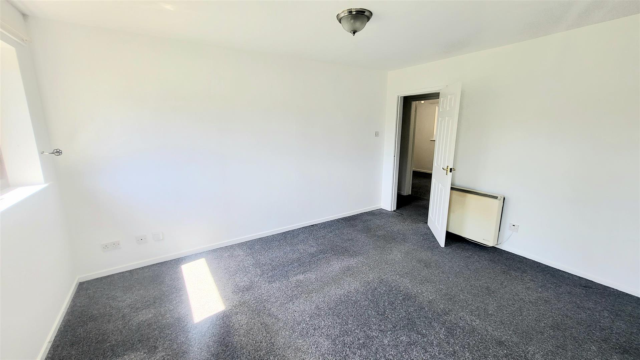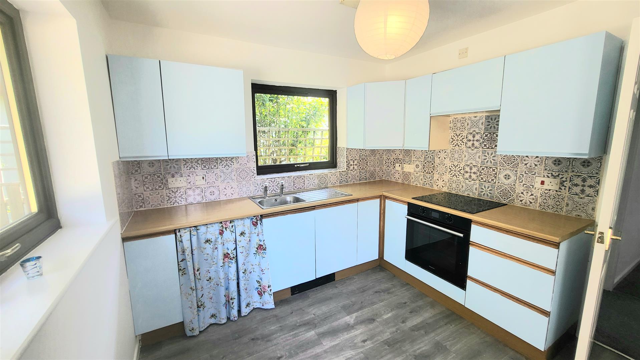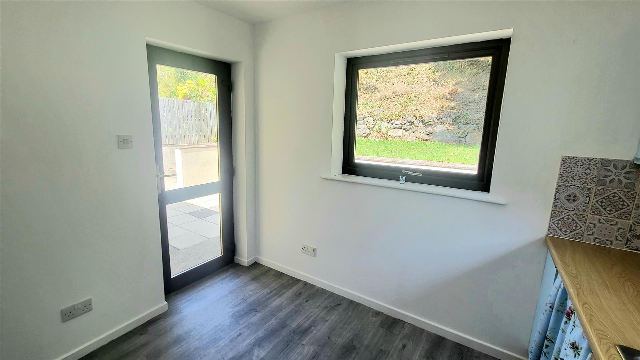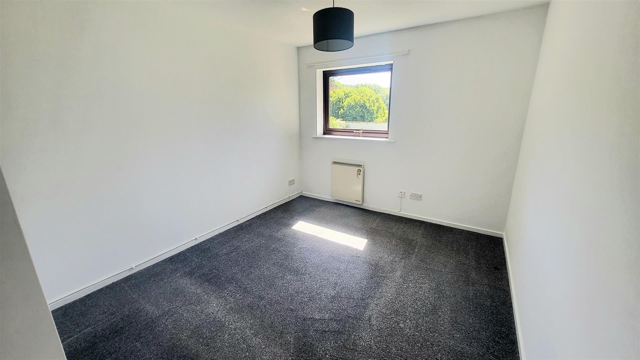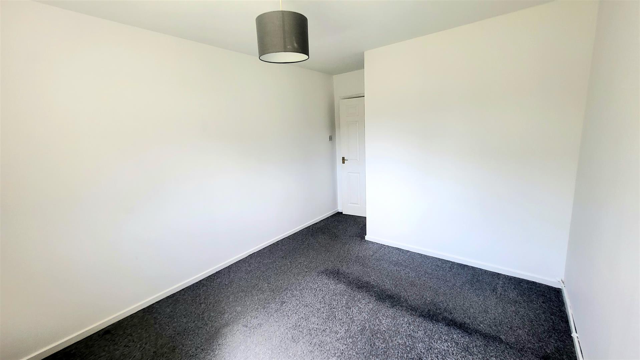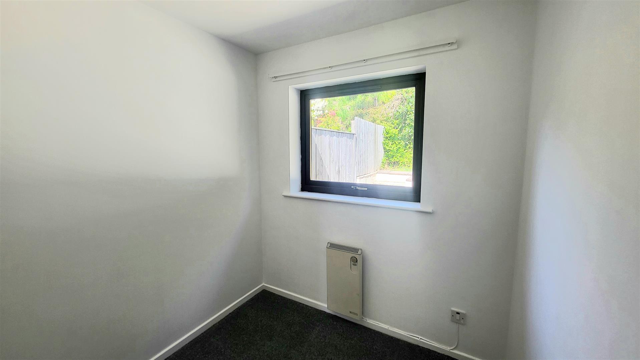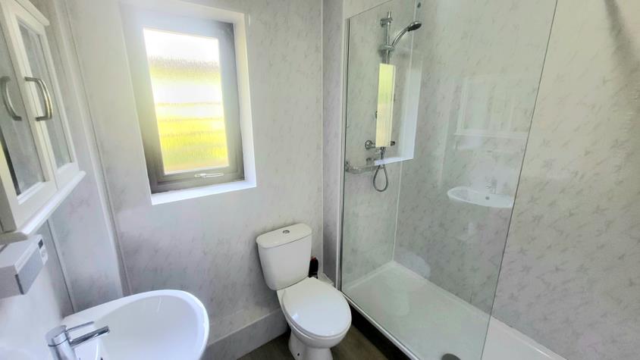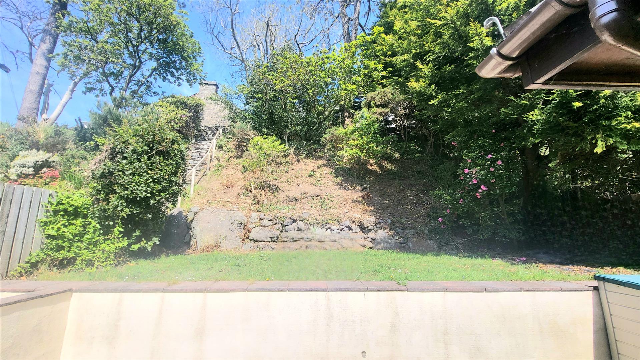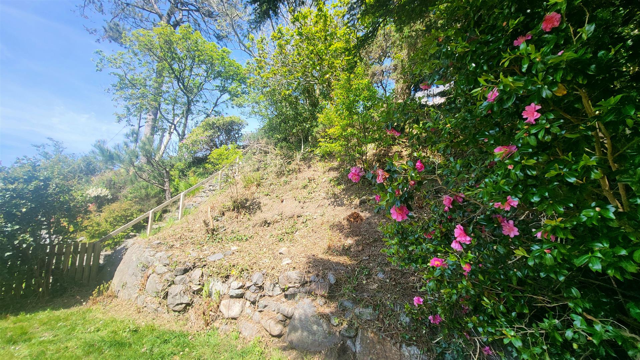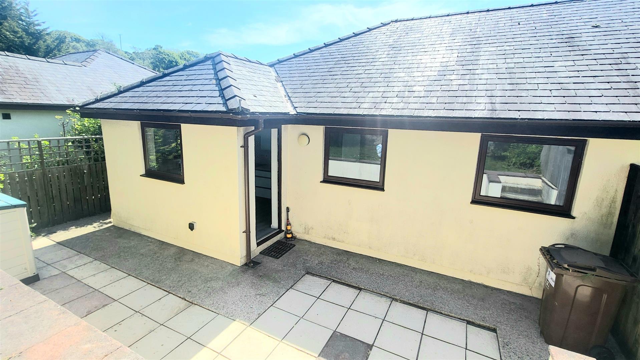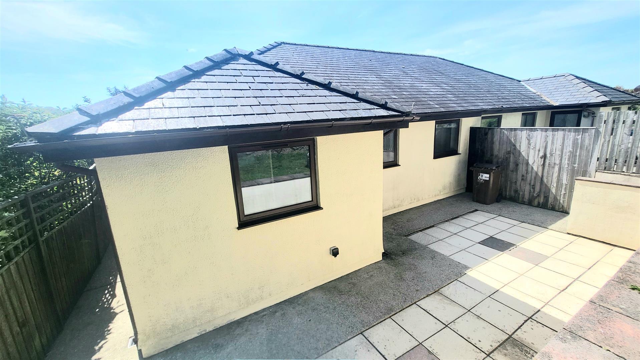Home > Buy > 10 Parc Bron Y Graig, Harlech
Key Features
- Semi detached 3 bedroom bungalow
- Separate garage and off road parking
- Newly painted throughout
- Recently refurbished shower room
- Sought after location with woodland views
- No onward chain
- Flooded with natural light
- Enclosed rear garden
- Move in ready!
Property Description
10 Parc Bron y Graig is a beautifully presented 3 bedroom semi detached bungalow which is private, but not isolated, ideally situated near attractive woodland and minutes walk from the popular town of Harlech. The property benefits from a recently installed shower room, freshly painted throughout and is light and spacious. Patio doors open up from the lounge and distant sea glimpses and spectacular sunsets can be enjoyed from the front of the property. To the rear is an enclosed mature but low maintenance garden.
An additional highlight of the bungalow is the detached large garage and private parking space.
With nothing to do but unpack your bags this is the perfect turn key property.
The accommodation comprises (all measurements are approximate):
Entrance door into
ENTRANCE PORCH
Tiled floor, window to front, door into
ENTRANCE HALLWAY
Fitted carpet, electric heater, loft access, large storage cupboard housing hot water cylinder, doors leading to
BEDROOM 1
Window to front overlooking communal gardens, electric heater, fitted carpet
2.92 x 3.37
9'6" x 11'0"
BEDROOM 2
Window to rear, electric heater, fitted carpet
2.69 x 2.67
8'9" x 8'9"
BEDROOM 3
Window to rear, electric heater, fitted carpet
2.10 x 2.69
6'10" x 8'9"
LOUNGE
Patio doors opening onto front garden, fitted carpet, window to front, electric heater
3.63 x 4.23
11'10" x 13'10"
KITCHEN
Fitted with a range of wall and base units including single sink and drainer unit, integrated electric oven with hob and extractor hood above, space and plumbing for dishwasher/washing machine, laminate worktops, dual aspect windows to side and rear, vinyl flooring, door leading to outside
2.96 x 2.86
9'8" x 9'4"
BATHROOM
Recently refurbished shower room to include large walk in shower cubicle, wash hand basin with mirrored cabinet above, low level w.c., shower boards, obscured window to side
EXTERNAL
To the front of the property are communal lawns with beautiful woodland outlook.
A pathway leads to the front of the property and main entrance door.
At the rear is a patio laid to paving slabs with steps leading to lawn and further beds with well established planting.
Separate garage and off road parking.
SERVICES
Mains water, drainage and electricity
Gwynedd Council tax band C
Freehold property.
LOCATION
The property sits alongside woodland, minutes walk from Harlech which boasts a magnificent cliff top castle and cultural centre, together with numerous artisan shops, cafes and restaurants. Harlech's pretty stone houses and shops along the high street offer a unique opportunity to live in an Area of Outstanding Natural Beauty in Snowdonia National Park. The property is close to the Royal St David's links golf course and stunning beaches, and the Cambrian Coastline railway provides excellent links to nearby towns including Porthmadog and Barmouth with regular services to the Midlands and beyond.


