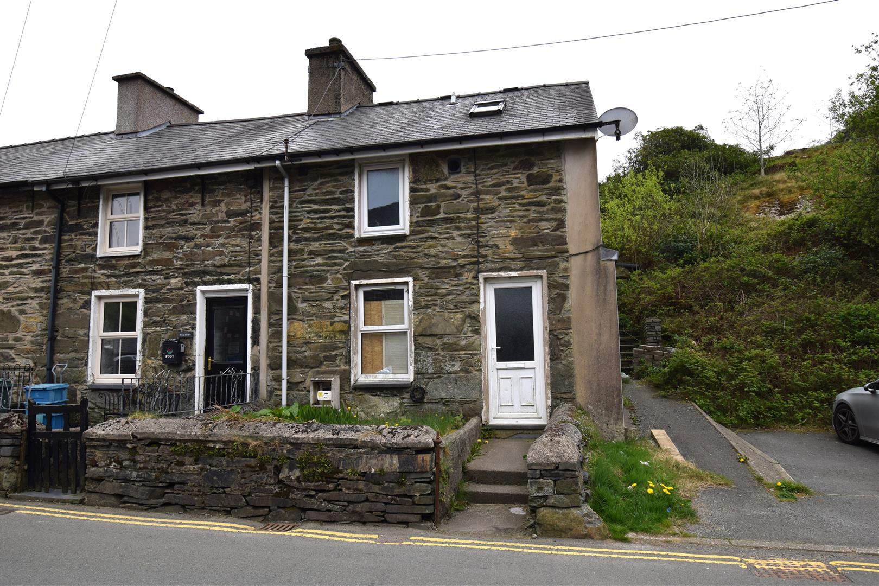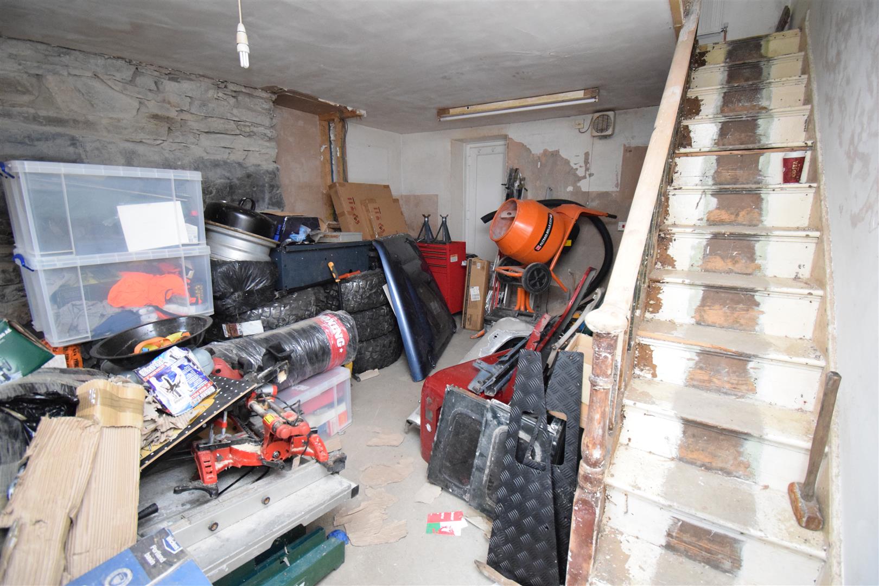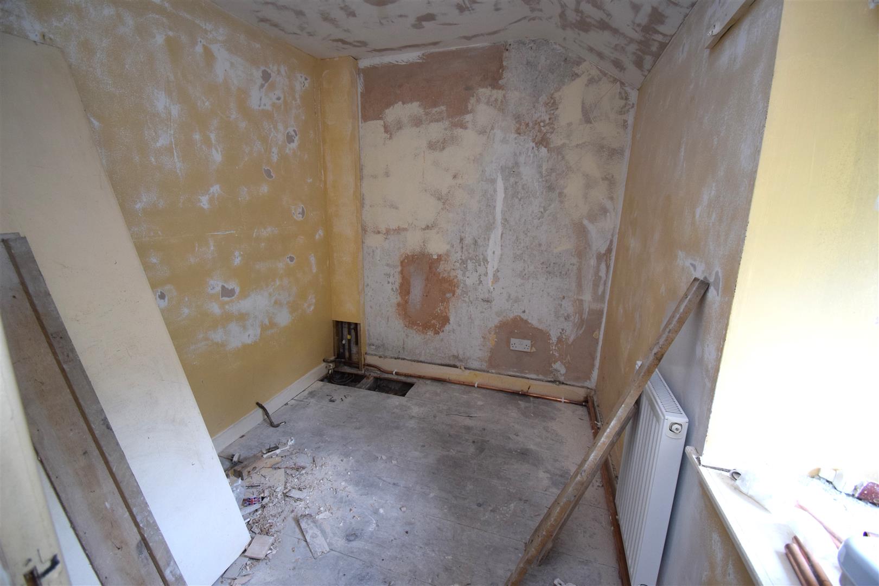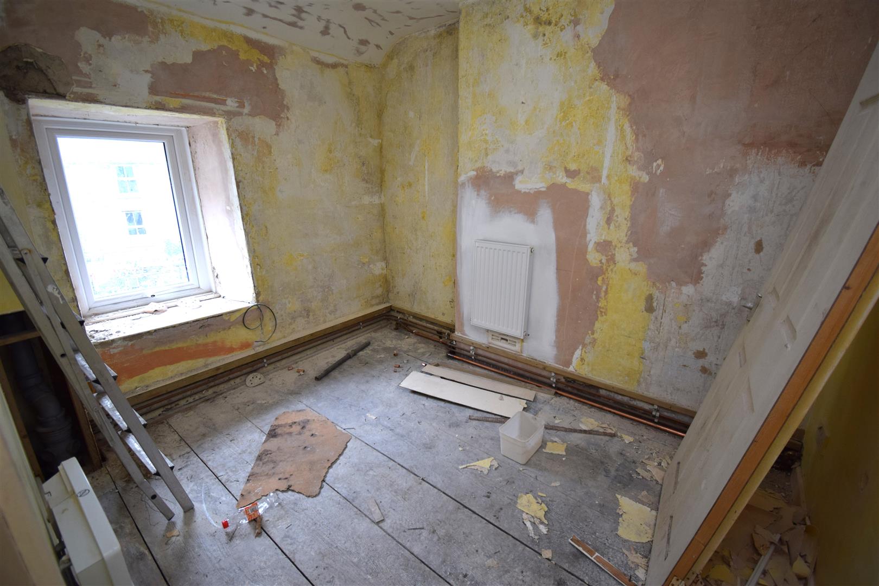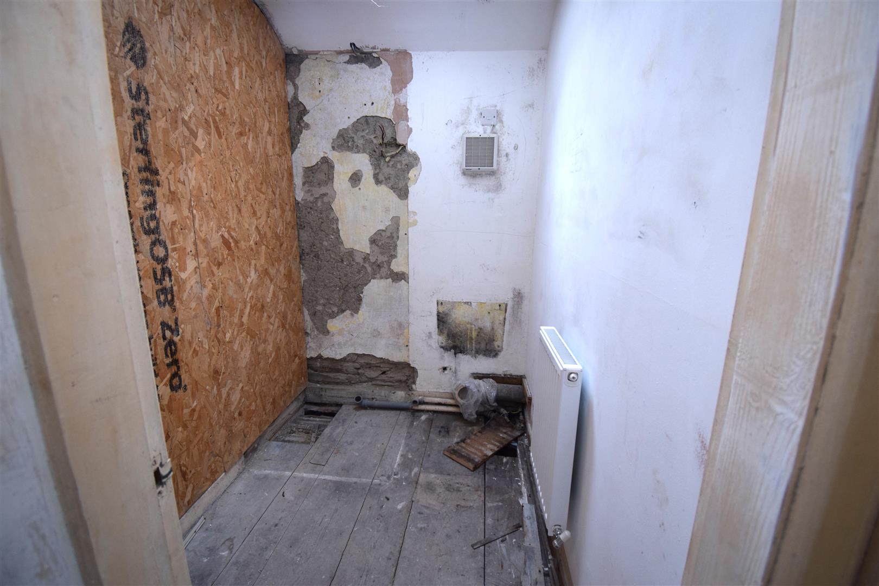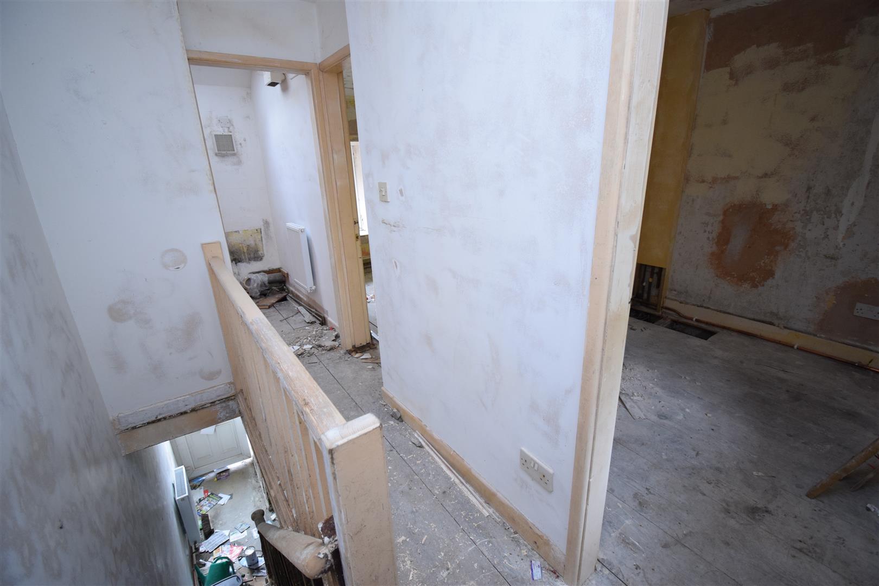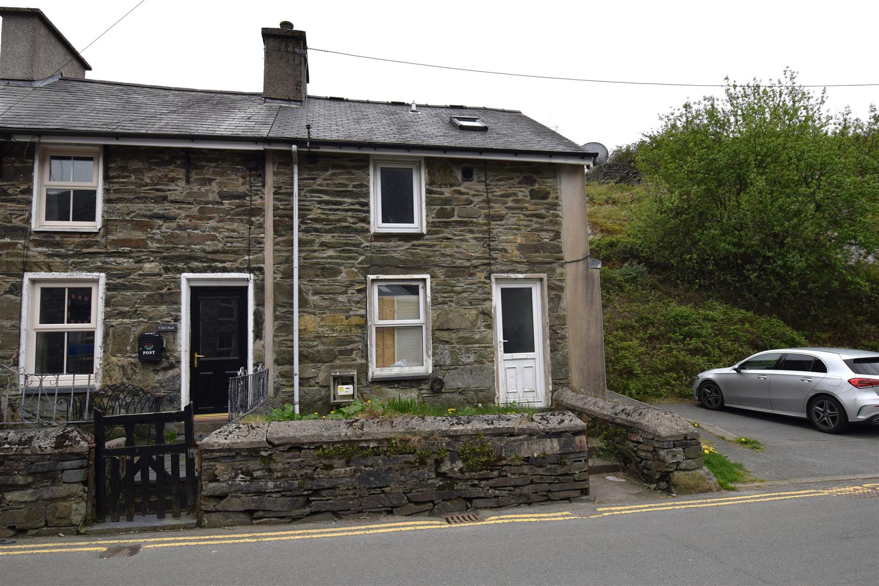Home > Buy > Tai'r Foel, Glanypwll
Key Features
- A stone built end of terrace residence
- 2 bedrooms
- Currently partway through a renovation project
- Remainder of works to be carried out by the buyer
- Sloping elevated rear garden area
- uPVC double glazed windows and doors
Property Description
Tom Parry & Co are delighted to offer for sale this two bedroom, stone built, end of terrace residence presenting a unique opportunity for those looking for a project.
The property is part way through a renovation project with a new central heating system fitted but not connected. Additionally, various re-plastering works have been undertaken, laying a solid foundation for further enhancements. This presents a fantastic opportunity for the discerning buyer to put their personal touch on the remaining works needed to complete the home to their specifications.
The remainder of works are to be carried out by the buyer.
The historic slate quarrying town of Blaenau Ffestiniog has several tourist attractions which include the Ffestiniog Narrow Gauge Railway and Llechwedd Slate Caverns. The town also boasts several mountain biking trails with extreme mountain bike tracks and other adventure attractions such as the Zipworld, Bounce Below and Zip World Caverns. The surrounding area also benefits from a variety of outdoor pursuits including fishing, hiking, climbing, canoeing many scenic country walking routes.
BF1489
ACCOMMODATION
(all measurements approximate)
GROUND FLOOR
Open Plan Kitchen/Living Room
with temporary sink base unit, radiator (not connected) and under stair store with boiler (not connected)
5.04 x 3.84
16'6" x 12'7"
FIRST FLOOR
Landing
with radiator (not connected)
Bedroom 1 (front)
with electric radiator
2.28 x 3.09
7'5" x 10'1"
Bedroom 2 (rear)
with electric radiator
2.15 x 2.52
7'0" x 8'3"
Bathroom
with radiator (not connected) but with no sanitaryware
1.54 x 2.19
5'0" x 7'2"
EXTERNALLY
There is a small paved terrace to the front behind a stone wall
Steps lead from the rear up to a sloping raised overgrown garden
The rear has been partially excavated
SERVICES
All mains services
MATERIAL INFORMATION
Tenure: Freehold
Council Tax Band - Deleted


