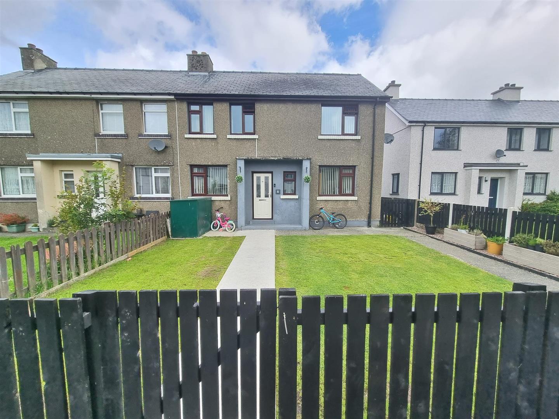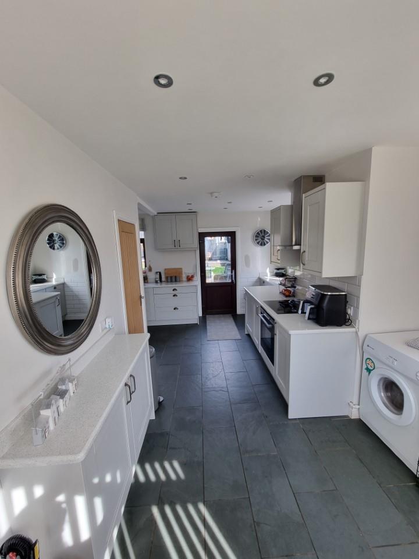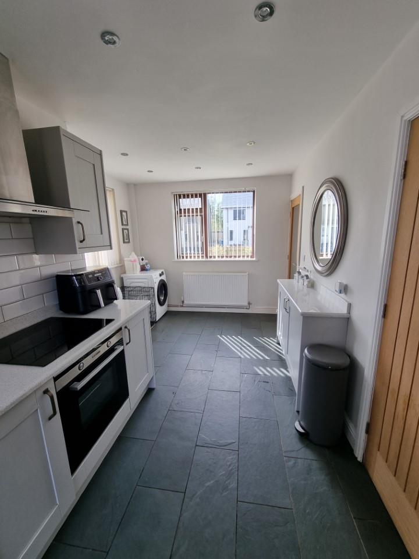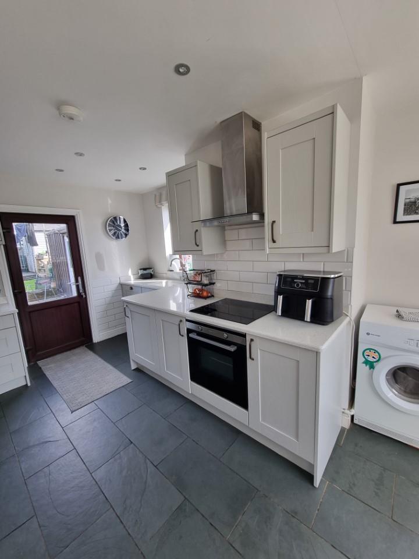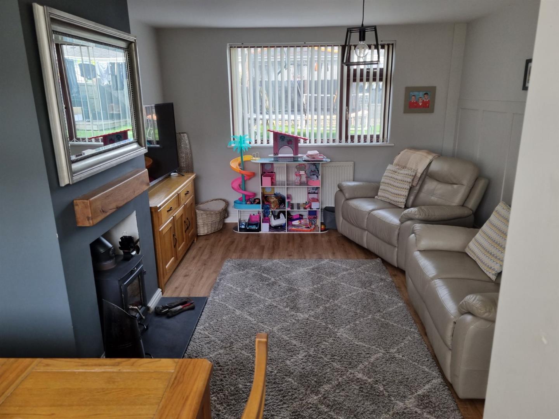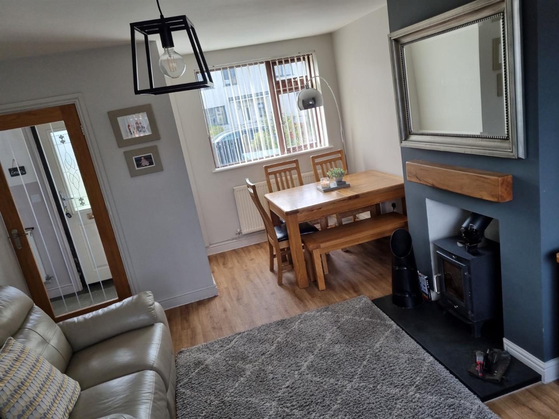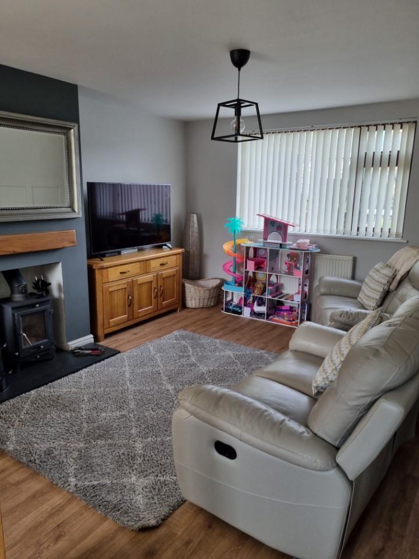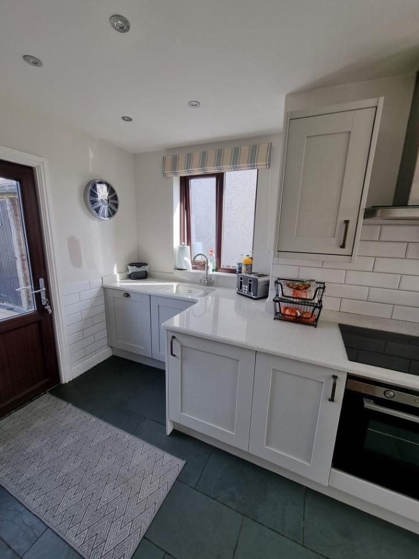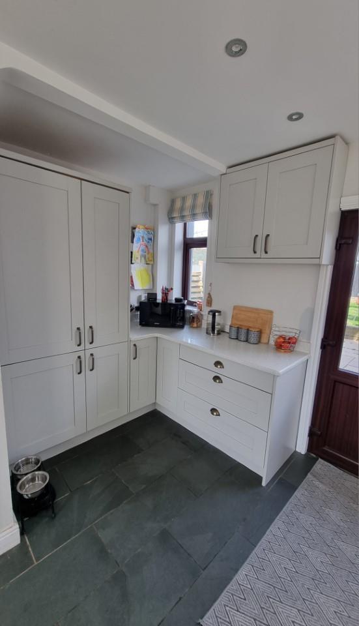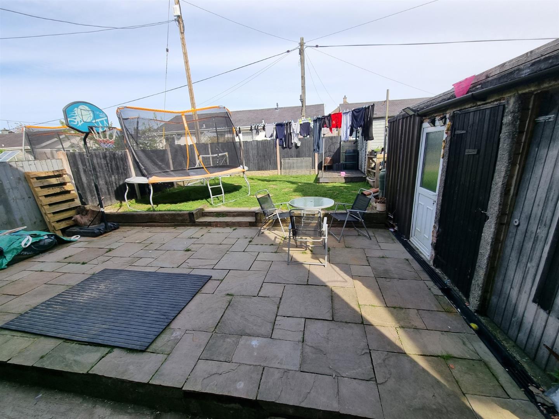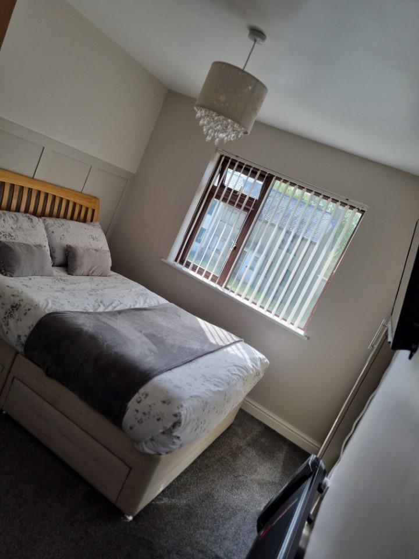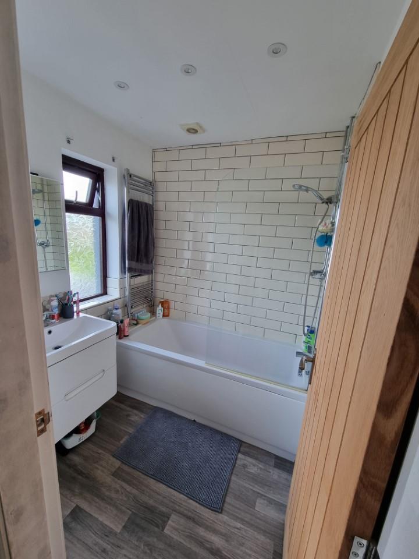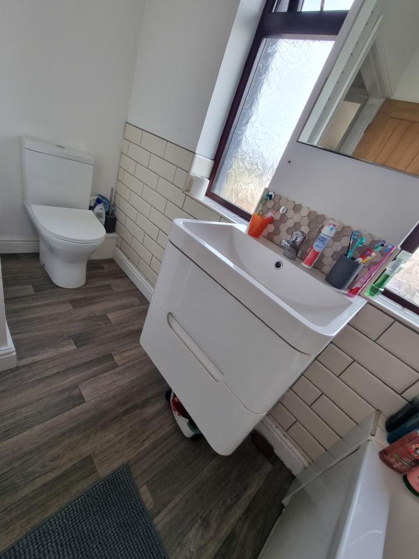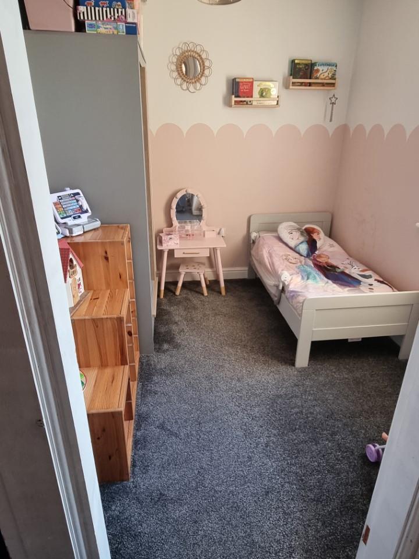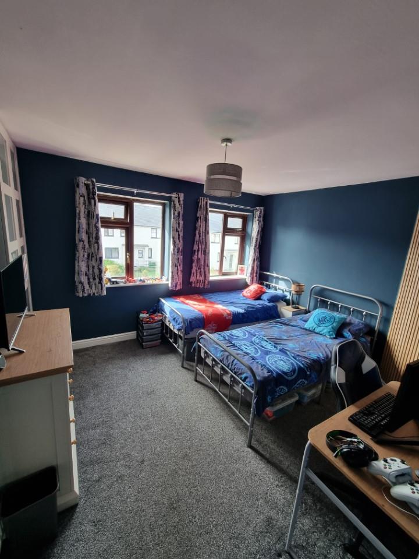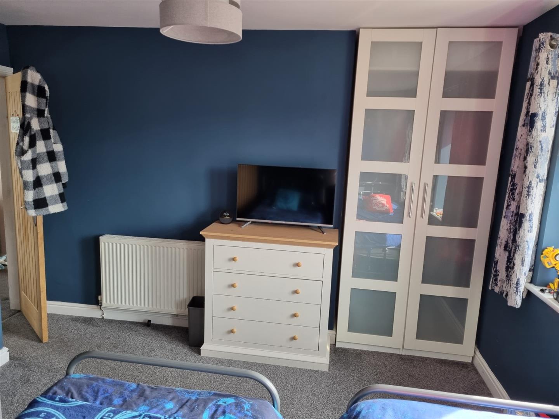Home > Buy > Maes Gwyndy, Trawsfynydd
Key Features
- Semi detached property
- 3 bedroom
- Modern fitted kitchen and bathroom
- Front and rear gardens
- Multi fuel stove
- uPVC double glazing
- Oil fired central heating
- Section 157 local occupancy restriction on the property
Property Description
Tom Parry & Co are delighted to offer for sale this delightful three-bedroom semi-detached house on Maes Gwyndy offering a perfect blend of modern comfort and traditional appeal. The property is well presented and tastefully decorated throughout, making it an inviting home for families.
The property features a spacious and modern fitted kitchen, ideal for culinary enthusiasts and family gatherings. The living room/dining room, enhanced by a multi-fuel stove, provides a warm and cosy atmosphere, perfect for relaxing evenings. The property boasts one well-appointed bathroom, ensuring convenience for all residents.
Outside, the front and rear gardens offer delightful outdoor spaces for gardening, play, or simply enjoying the fresh air. The gardens are a wonderful extension of the home, providing a tranquil setting for relaxation or entertaining guests.
With oil-fired central heating, this property ensures warmth and comfort throughout the year. The combination of modern amenities and classic charm makes this home a truly appealing option for anyone looking to settle in this picturesque area.
Viewing is highly recommended.
Please note there is a Section 157 Local Occupancy restriction on the property.
BF1491
ACCOMMODATION
(all measurements approximate)
GROUND FLOOR
Entrance Hallway
with 1 radiator, blue grey Welsh slate
Living Room
with fireplace and blue grey Welsh slate hearth housing the multi fuel stove, dual aspect, 2 radiators, laminate flooring
5.70 x 3.61
18'8" x 11'10"
Kitchen/Dining Room
with hot and cold sink, matching wall and base units, quartz worktops, partly tiled walls, blue grey Welsh slate flooring, triple aspect, door out to rear
5.53 x 3.90
18'1" x 12'9"
FIRST FLOOR
Landing
with airing cupboard, fitted shelving, radiator
Bedroom 1
with built in wardrobes, 1 radiator
3.73 x 2.86
12'2" x 9'4"
Bedroom 2
with built in wardrobes, 1 radiator
3.61 x 3.29
11'10" x 10'9"
Bedroom 3
with 1 radiator
2.68 x 2.27
8'9" x 7'5"
Bathroom
with panelled and shower attachment, wash hand basin and WC, partly tiled walls, heated towel rail
EXTERNALLY
Good sized gardens to the front and rear
Flagged and lawned rear garden
Two store sheds
SERVICES
Mains water, electricity and drainage
Oil fired central heating
MATERIAL INFORMATION
Tenure: Freehold
Council Tax Band 'A'
Please note there is a Section 157 clause on the property


